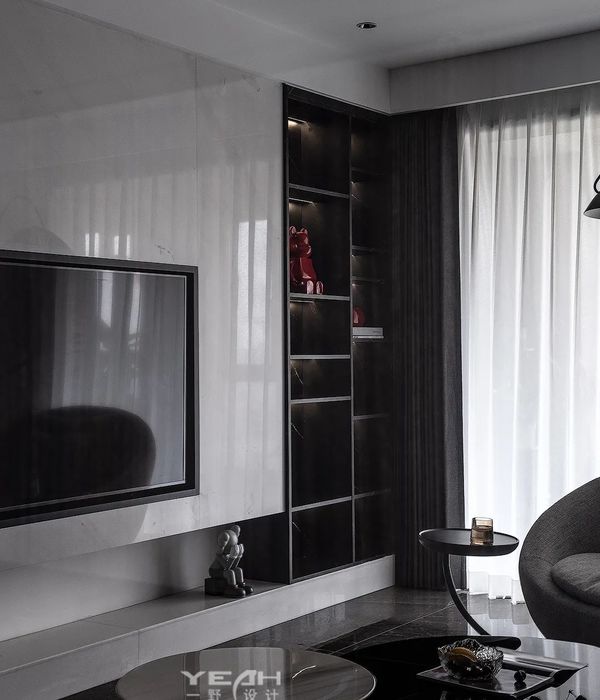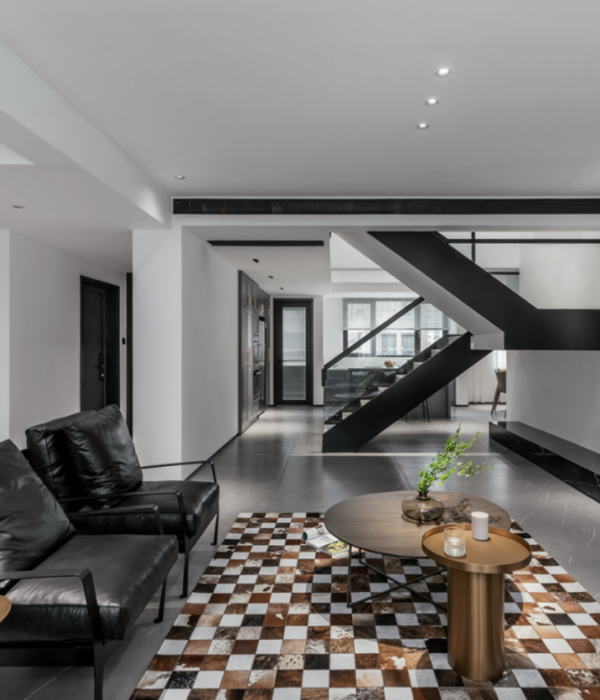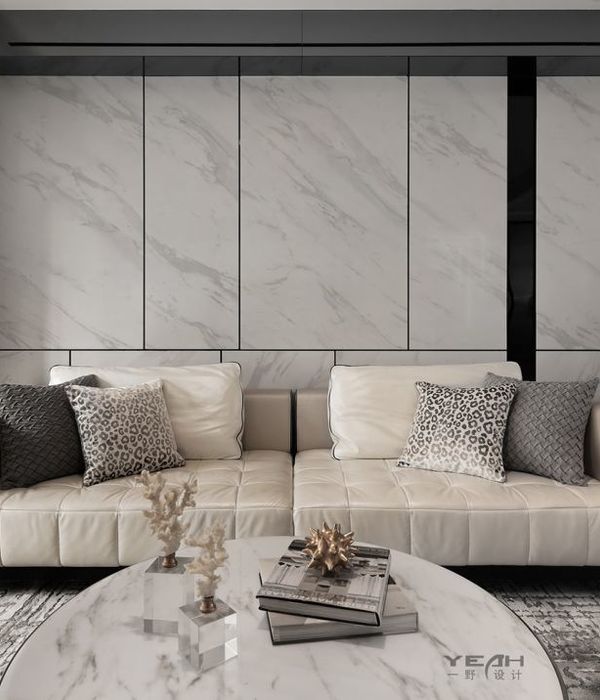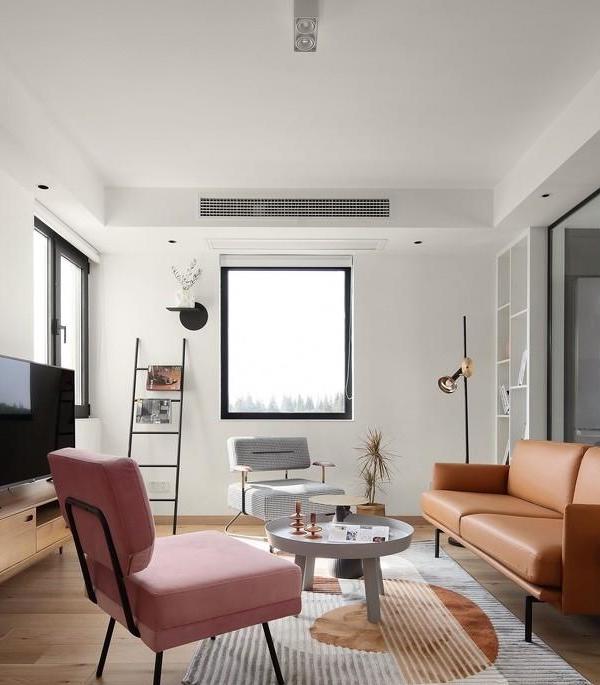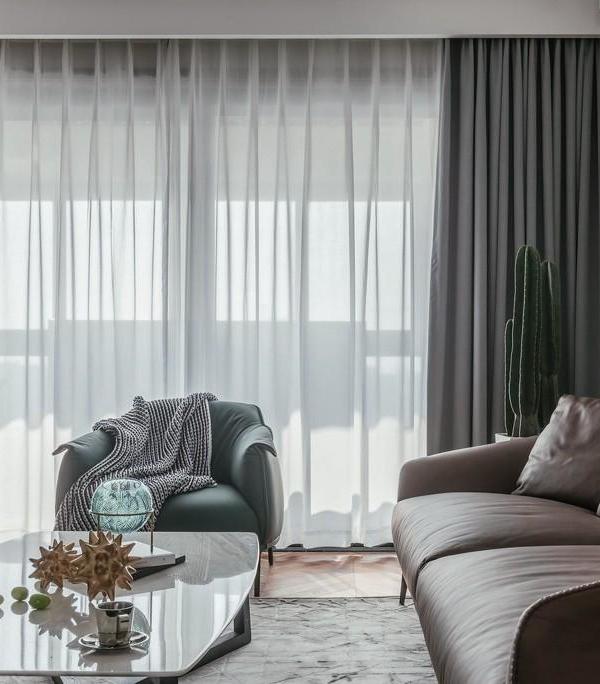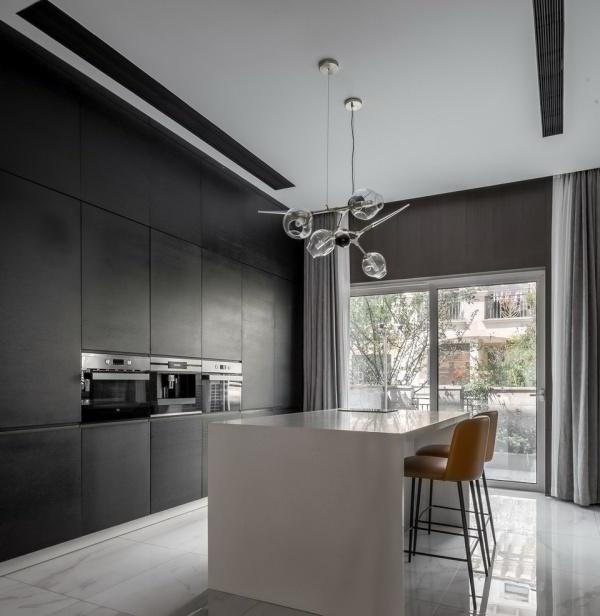英文名称:Uruguay Chihuahua beach house
位置:乌拉圭
设计公司:Colle-Croce + Mariana Kusenier
摄影师:Javier Agustin Rojas
建筑师的话:这栋住宅坐落在乌拉圭的奇瓦瓦沙滩的沙丘上,这个沙丘成了住宅面对着海洋的第一条建筑线。住宅有一个由柱子、梁和平板构成的结构系统,它们由钢筋混凝土制成,因此住宅的“主要层面”比海平面要高上10米。在这样的情况下,住宅除了能够看到最好的海洋景色外,还能保证与沙丘有一个连续而又动态的平衡。这样的情况让风和沙洲有了相互的作用。
在住宅的支撑结构和服务基部上面有两栋紧凑的建筑体量,这两栋建筑体量是由一系列扩展部分铰接起来的,这些扩展部分被当成了从沙丘方向进入住宅的进站。住宅的外壳中心部分是钢架,外墙是在钢架上覆上了一层重蚁木包层,内部则在钢架上覆上了一层涂白的松木。主要的住宅部分由主要的体量构成,它有一个很大的起居室/餐厅/厨房空间,这个空间一直延伸到了一个俯瞰着大海的悬臂式阳台上。
From the architect. The house is located in Chihuahua beach, Uruguay, on the dune that constitutes the first building line facing the ocean.A structural system of columns, beams and slabs, made of reinforced concrete, places the “piano nobile” ten meters above sea level.In this way, aside from reaching the best ocean views, it warrants a continuous and dynamic balance of the dune. This situation allows the interaction of the wind with the sandbars.
On the support formed by the structure and service base, two compact volumes are assembled articulated by a series of expansions that function as arrivals from the dune. The envelopment is solved in Steel Frame coated in boards of lapacho in the outside and pine painted of white in the interior.The main house which constitutes the major volume, it has a large living room / dinning room / kitchen expanding to a cantilevered veranda overlooking the ocean.
乌拉圭奇瓦瓦沙滩住宅外部实景图
乌拉圭奇瓦瓦沙滩住宅内部实景图
乌拉圭奇瓦瓦沙滩
住宅平面图
乌拉圭奇瓦瓦沙滩住宅剖面图
乌拉圭奇瓦瓦沙滩住宅立面图
乌拉圭奇瓦瓦沙滩住宅平面图
乌拉圭奇瓦瓦沙滩住宅示意图
{{item.text_origin}}


