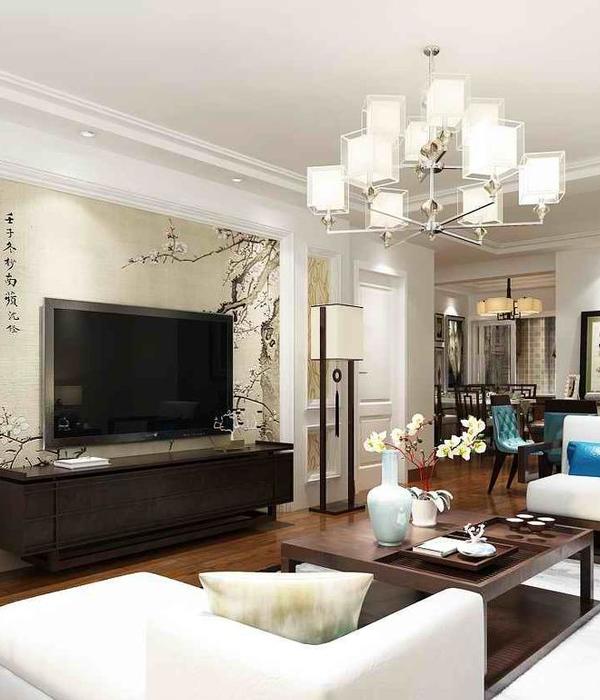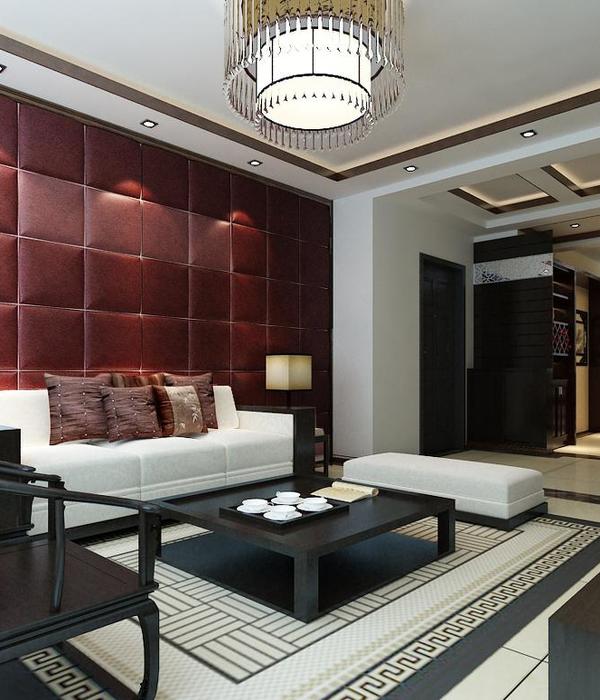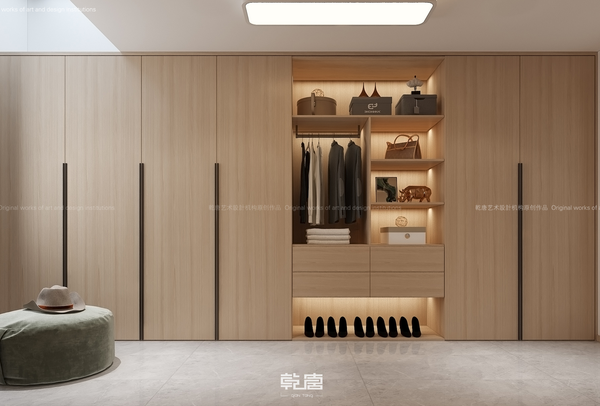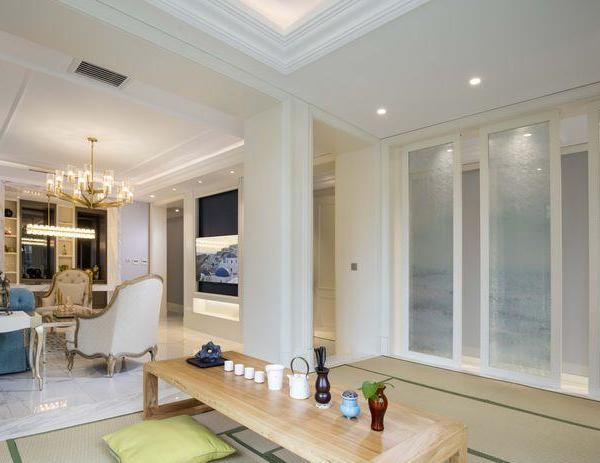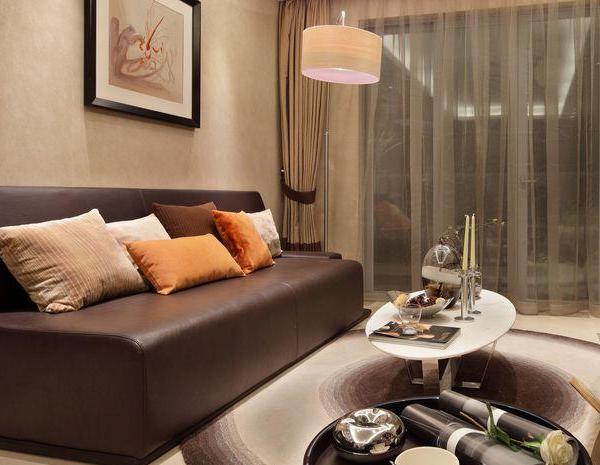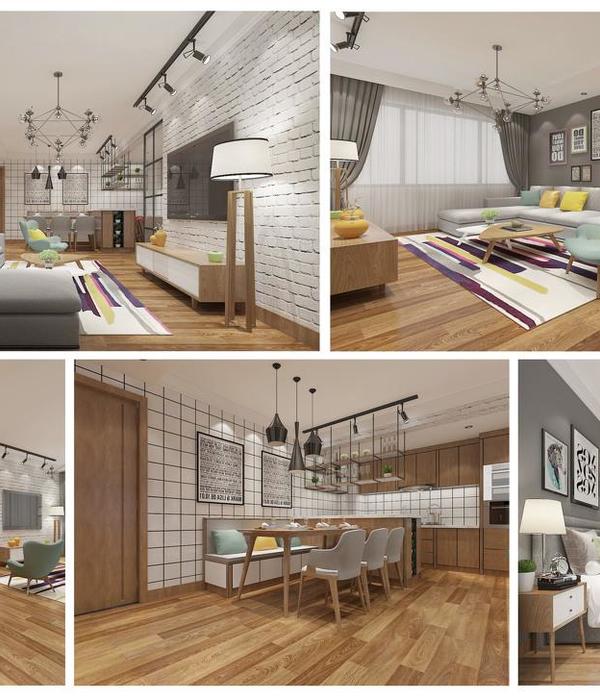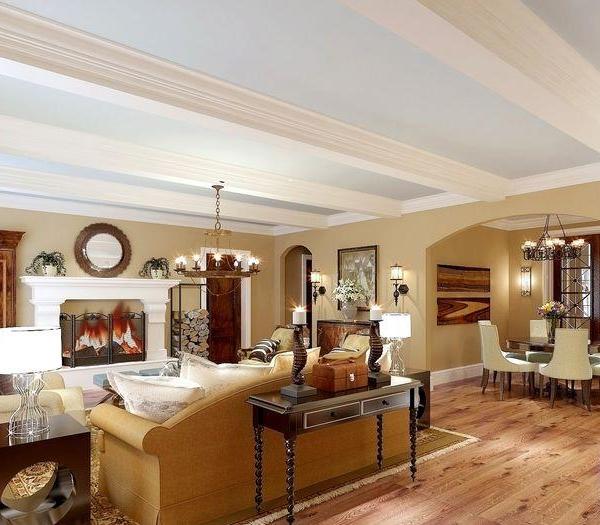关于空间的设计
O N T H E D E S I G N O F S P A C E
静待与时光相遇
Waiting to meet time
在“无意义”中,无限的可能性被隐藏起来,似乎我们必须找出我们所沉迷的创意之光背后的事物。当情境、语义和形式都不复存在之时,无意义在这种虚空中存留下来,从现在起成为一张漠然的、完全空白的纸。
In "meaningless", the infinite possibilities are hidden, and it seems that we have to find out what is behind the creative light we indulge in. When the situation, semantics, and form cease to exist, meaninglessness remains in this void, and from now on it becomes an indifferent, completely blank piece of paper.
本案居住者是幸福的一家五口,两个老人、夫妻二人和一个孩子。客厅安排在一楼,同时增加了茶室,满足了男主人品茶的爱好。经过巧妙地设计,茶室与客厅成为一个有机的的整体,同时又是独立的空间,让空间得以充分利用,又不失大气。巧妙的落地窗设计,将自然元素引入室内,一杯茶一本书,即可享受舒适的居家时光。
The residents in this case are a happy family of five, two elderly people, two husband and wife and one child. The living room is arranged on the first floor, and a tea room is added to satisfy the male host’s hobby of tea. After clever design, the tea room and the living room become an organic whole and at the same time an independent space, allowing the space to be fully utilized without losing the atmosphere. The clever floor-to-ceiling window design introduces natural elements into the room, and you can enjoy a comfortable home time with a cup of tea and a book.
暖橙色的点缀
Warm orange embellishment
空间的表情
Expression of space
为了让客厅变得更加宽敞,设计师并循规蹈矩地将客餐厅全都安排在一楼,而是将餐厅、厨房衣帽间统一安排于负一楼,这样使得家事动线更加明晰、简洁,女主人在处理家务时变得更加高效。
In order to make the living room more spacious, the designer arranged all the guest dining room on the first floor according to the rules, but arranged the dining room and kitchen cloakroom on the negative first floor. This made the housework more clear and concise, and the hostess was dealing with it. Become more efficient in housework.
线条流动的层次
The level of line flow
材质的碰撞
Material collision
楼梯是空间交流的纽带,是设计的重要环节。设计师将楼梯侧面墙打通,用格栅作为隔断。使得整个空间,更具通透性,同时也起到了很好的装饰效果。
Stairs are the link of space communication and an important part of design. The designer opened the side walls of the stairs and used grilles as partitions. It makes the whole space more transparent and also has a good decorative effect.
交流的纽带
The bond of communication
卫生间大面积采用深灰色,通过点光源局部照明点缀,营造高级、神秘、轻奢的氛围。
A large area of the bathroom is made of raw gray, and it is embellished with point light sources to create a high-class, mysterious and light luxury atmosphere.
整个设计在满足的使用功能的前提下,更大程度上地提升了空间的舒适性和趣味性。
Under the premise of satisfying the use function, the whole design enhances the comfort and interest of the space to a greater extent.
项目名称 | 回溯
项目地址 | 常州·溧阳·金桥花苑
设计单位 | 一野设计
摄影团队 | 晟苏建筑摄影
项目面积 | 300m²
设计时间 | 2018.06
拍摄时间 | 2020.05
往期推荐阅读
荣誉 Honor
2020年7月29日东方卫视《一席之地》第二季第一期
2020年7月作品《精神居所》荣登德国室内设计网站DINZD
2020年6.22日北京卫视《暖暖的新家》第十季第六期《揭秘各种装修陷阱》➤2019年10月7日北京卫视《暖暖的新家》第八季第六期《25m²loft变身迷你别墅》➤2019年8月10号一野设计参加东方卫视《一席之地》第一季第四期
➤2019年7月20号一野设计参加东方卫视《一席之地》第一季第一期
➤2019年5月1号作品《黑与白》荣登央视CCTV2《空间榜样》➤2018年10月10号作品《莫兰迪色的婚房》荣登央视CCTV2《空间榜样》➤2018年10月10号作品《小刘的小清新》荣登央视CCTV2《空间榜样》➤2018年9月26日北京卫视《暖暖的新家》第七季第七期收视率全国第一➤2018年8月22日作品《娃娃的家》荣登央视CCTV2《空间榜样》➤2018年7月18日作品《喜悦》荣登央视CCTV2《空间榜样》➤2018年7月18日作品《梦想家》荣登央视CCTV2《空间榜样》➤2018年6月6日作品《喜欢你》荣登央视CCTV2《空间榜样》➤2018年4月4日作品《韵味东方》获邀登上 CCTV2《空间榜样》栏目➤2018年4月1日 《醉IN北欧风家居时光》➤2018年1月10日作品《春华秋实》获邀登上 CCTV2《空间榜样》栏目
➤2018年1月7日作品《自在我家》获邀登上 CCTV2《空间榜样》栏目
➤2018年1月1日 入选《2017中国室内设计年鉴》(2)➤2017年12月1日 《工业混搭风格》(小户型装出大格局)➤2017年12月1日 《小型办公空间设计》(创意工装设计提案)➤2017年12月1日 腾讯家居年度设计时尚盛典 金腾奖 优秀作品年鉴➤2017年11月1日 室内设计师手册(色彩表现与搭配)➤2016年3月1日 《空间物语 田园风格》-湖墅经典(柠檬)➤2016年3月1日 《空间物语 田园风格》-锦华苑(北欧风情)➤2016年3月1日 《空间物语 田园风格》-蓝色夏威夷
➤2016年3月1日 《空间物语 田园风格》-仲夏夜之梦
➤2016年3月1日 《空间物语 田园风格》-雅致留声
➤2016年1月1日 入选《2015年中国室内设计年鉴》➤2016年1月1日 入选《2015年金堂奖中国室内设计年鉴(下册)》➤2014年4月1日 《装潢世界》➤2013年12月1日 《爱尚家居》➤2013年1月1日 《名家设计新风尚 清新自然风》-梦醒地中海
➤2013年1月1日 《名家设计新风尚 清新自然风》-混搭浪漫之家
➤2014~2017年连续获得 金堂奖中国室内设计年度评选
年度优秀住宅公寓设计
艾特奖苏州地区唯-最佳公寓设计奖
台湾六艺特别奖华人界最具发展潜力
江苏地区美宅设计别墅组——金奖
十间坊&芒果奖 中国实景设计大赛 最佳居住空间奖
搜狐第十一届室内设计明星大赛十佳作品
可上下滑动查看更多
{{item.text_origin}}

