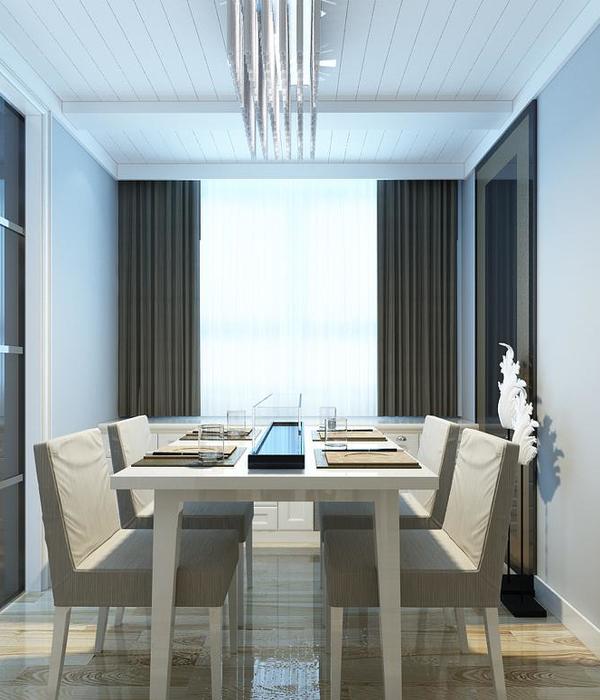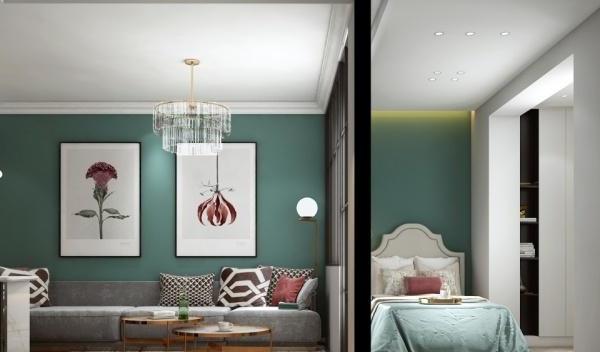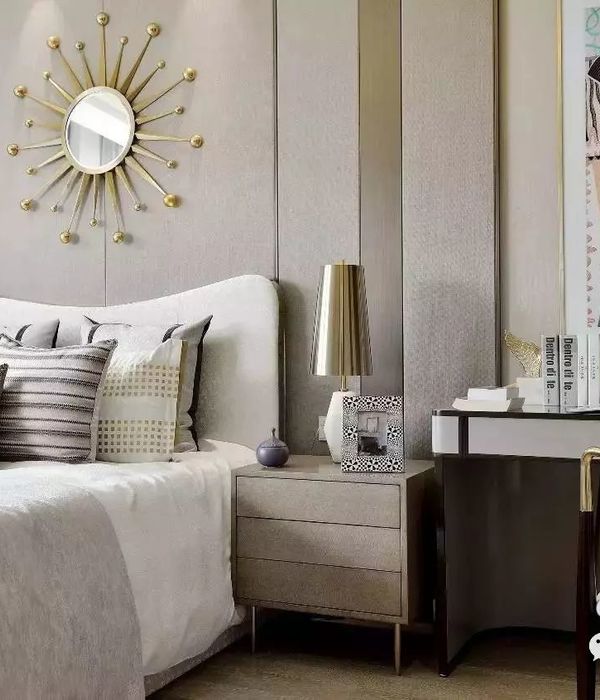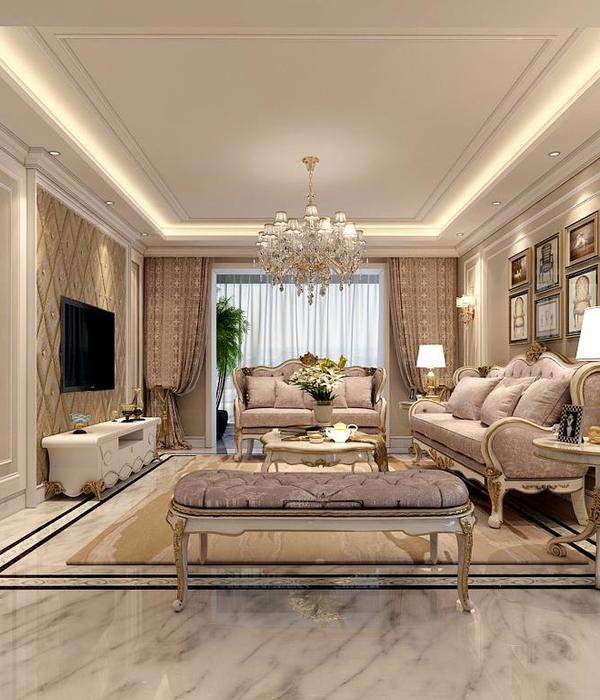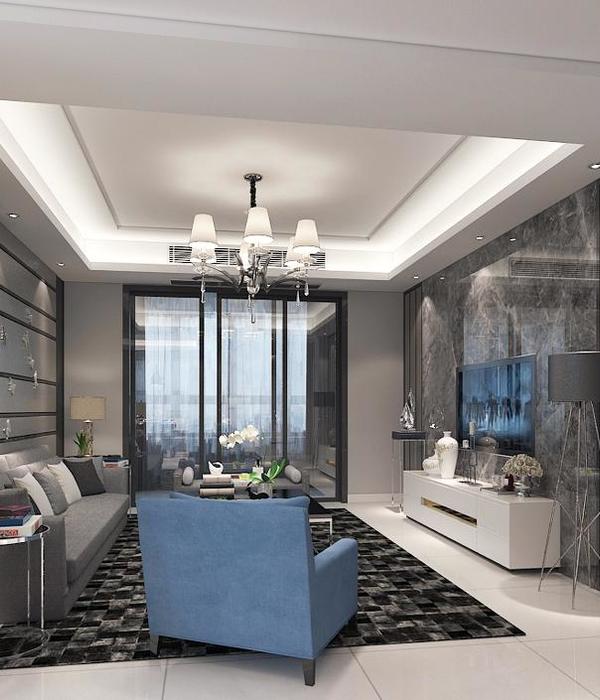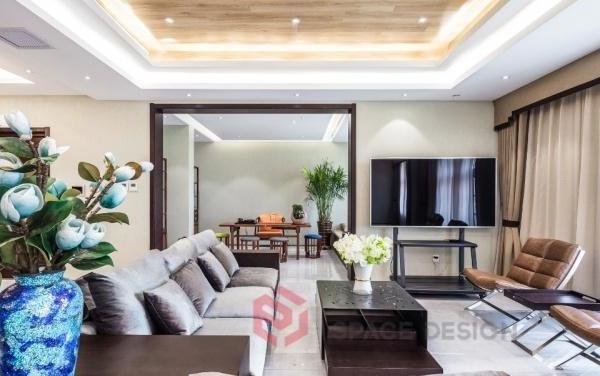关于空间的设计
O N T H E D E S I G N O F S P A C E
00000
岁月可回首,深情共白头
You can look back on the years, and share your feelings
▲ 现场完整视频,
Full video on site
这间顶层复式为一对夫妻设计居住,整体功能规划上以居住人期待和需求出发。在打破一切的阻碍,增加空间体量感,清晰行为边际后,设计师赋予空间的极简、宁静、沉稳。抛弃过多的装饰手法,回归到居住体验生活,表达不跟风,不追求奢华,不为潮流所左右的态度。
This top-floor duplex is designed for a couple to live in. The overall function planning is based on the expectations and needs of the residents. After breaking all obstacles, increasing the sense of volume in the space, and clearly acting on the margins, the designer gives the space minimalism, tranquility and calmness. Abandon excessive decoration techniques and return to living experience life, expressing an attitude of not following the trend, not pursuing luxury, and not being influenced by trends.
空间与材质的交流与碰撞
Communication and collision of space and material
客厅空间连接着一层书房和通往餐厅过道功能,以功能性结合舒适性为主,整体家具选择了业主喜欢黑色皮质元素色调!整体色调大面积使用白色和黑色搭配,简单大理石地台和楼梯相交而过,大大增加空间的视觉延续,使得每个空间不独醉,互相贯通,有联系。沙发背面满墙灰色书柜,带有时间年轮木色书桌,更体现出居住人对生活挚爱。
The living room space is connected to the study room on the first floor and the aisle function leading to the dining room. The main function is combined with comfort. The overall furniture chooses the black leather element color that the owner likes! The overall tone is a large area of practical white and black matching, and the simple marble platform and the stairs intersect, greatly increasing the visual continuity of the space, making each space not only intoxicated, interlinked and connected. The back of the sofa is full of grey bookcases on the wall, with a wood-colored desk with time rings, which also reflects the resident’s love for life.
诉说流动的脚步
Tell the flow of footstep
00000
厨房和餐厅是人间烟火之地,也是家庭比较重要的区域。从餐厅看西厨的角度,岛台结合电器柜和整面灰色高柜,有超棒的实用性。岛台的设计,大大的增加西厨操作便捷性。格局的改造出足够的开放性,重视人与人之间的自由舒适的交流,品尝当下。餐厅满墙的祖母绿,夺目耀眼,跃然而起,用仪式感消解日常生活的寡淡。
The kitchen and dining room are places of fireworks on the earth, and also important areas for families. From the perspective of the western kitchen in the restaurant, the island combines electrical cabinets and full-face gray high cabinets, which has great practicality. The design of the island greatly increases the convenience of western kitchen operation. The transformation of the pattern creates enough openness, attaches importance to free and comfortable communication between people, and tastes the present. The emeralds on the wall of the dining room are dazzling and dazzling, leaping up, using a sense of ritual to dissolve the lack of daily life.
00000
美食和空间的芭蕾
Food and space ballet
00000
灰,承载你的每一寸美
Ash, carrying every inch of your beauty
00000
倾斜的纬度,冲击双眸
Inclined latitude, shocking eyes
00000
项目名称 | 关已
项目地址 | 苏州·吴江·丽湾域
设计单位 | 一野设计
摄影团队 | 晟苏建筑摄影
项目面积 | 180m²
设计时间 | 2019.06
拍摄时间 | 2020.06
往期推荐
所获荣誉
Honor
➤2020年9月9日东方卫视《一席之地》第二季第五期
➤2020年8月31日北京卫视《暖暖的新家》第十季《五口人挤住35m²小家》➤2020年7月29日东方卫视《一席之地》第二季第一期
➤2020年7月作品《精神居所》荣登德国室内设计网站DINZD
➤2020年6.22日北京卫视《暖暖的新家》第十季第六期《揭秘各种装修陷阱》➤2019年10月7日北京卫视《暖暖的新家》第八季第六期《25m²loft变身迷你别墅》➤2019年8月10号一野设计参加东方卫视《一席之地》第一季第四期
➤2019年7月20号一野设计参加东方卫视《一席之地》第一季第一期
➤2019年5月1号作品《黑与白》荣登央视CCTV2《空间榜样》➤2018年10月10号作品《莫兰迪色的婚房》荣登央视CCTV2《空间榜样》➤2018年10月10号作品《小刘的小清新》荣登央视CCTV2《空间榜样》➤2018年9月26日北京卫视《暖暖的新家》第七季第七期收视率全国第一➤2018年8月22日作品《娃娃的家》荣登央视CCTV2《空间榜样》➤2018年7月18日作品《喜悦》荣登央视CCTV2《空间榜样》➤2018年7月18日作品《梦想家》荣登央视CCTV2《空间榜样》➤2018年6月6日作品《喜欢你》荣登央视CCTV2《空间榜样》➤2018年4月4日作品《韵味东方》获邀登上 CCTV2《空间榜样》栏目➤2018年4月1日 《醉IN北欧风家居时光》➤2018年1月10日作品《春华秋实》获邀登上 CCTV2《空间榜样》栏目
➤2018年1月7日作品《自在我家》获邀登上 CCTV2《空间榜样》栏目
➤2018年1月1日 入选《2017中国室内设计年鉴》(2)➤2017年12月1日 《工业混搭风格》(小户型装出大格局)➤2017年12月1日 《小型办公空间设计》(创意工装设计提案)➤2017年12月1日 腾讯家居年度设计时尚盛典 金腾奖 优秀作品年鉴➤2017年11月1日 室内设计师手册(色彩表现与搭配)➤2016年3月1日 《空间物语 田园风格》-湖墅经典(柠檬)➤2016年3月1日 《空间物语 田园风格》-锦华苑(北欧风情)➤2016年3月1日 《空间物语 田园风格》-蓝色夏威夷
➤2016年3月1日 《空间物语 田园风格》-仲夏夜之梦
➤2016年3月1日 《空间物语 田园风格》-雅致留声
➤2016年1月1日 入选《2015年中国室内设计年鉴》➤2016年1月1日 入选《2015年金堂奖中国室内设计年鉴(下册)》➤2014年4月1日 《装潢世界》➤2013年12月1日 《爱尚家居》➤2013年1月1日 《名家设计新风尚 清新自然风》-梦醒地中海
➤2013年1月1日 《名家设计新风尚 清新自然风》-混搭浪漫之家
{{item.text_origin}}

