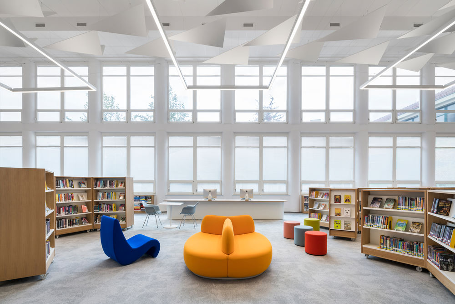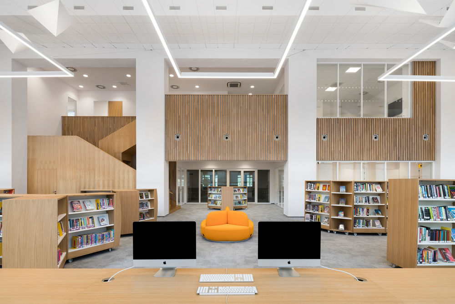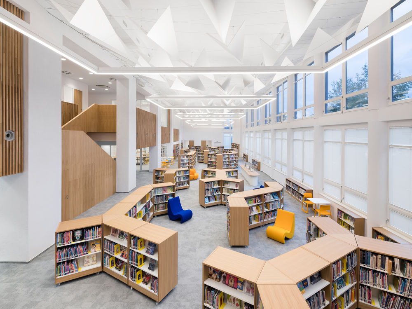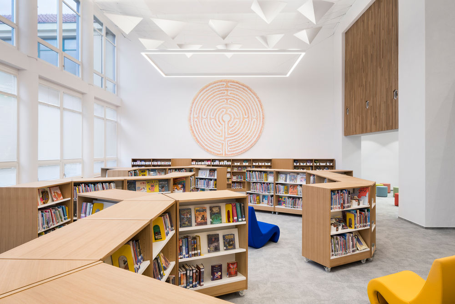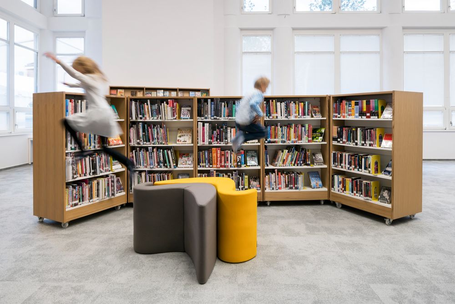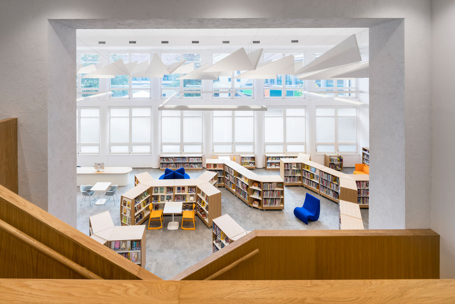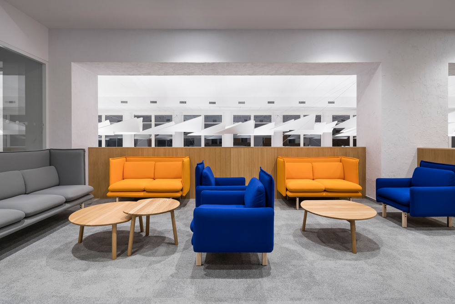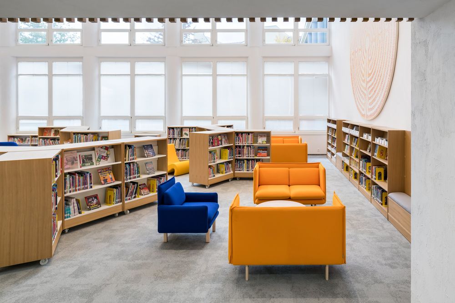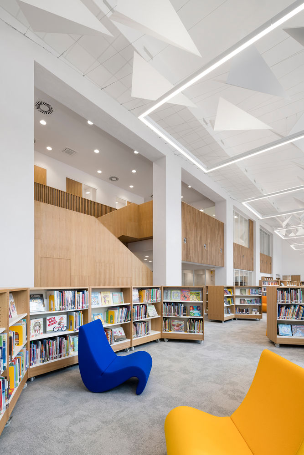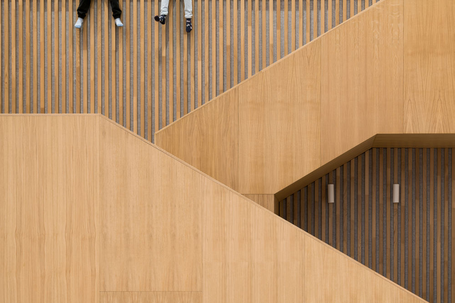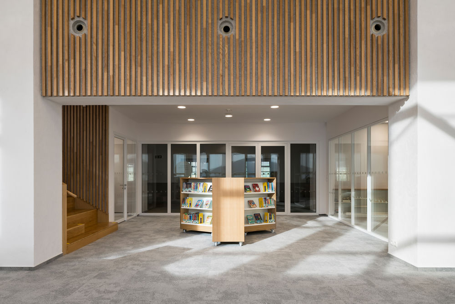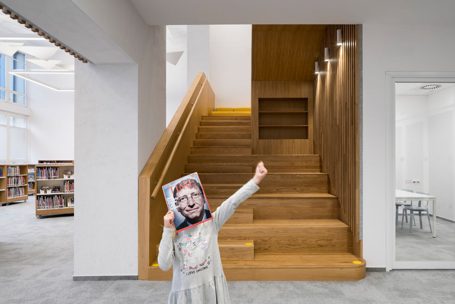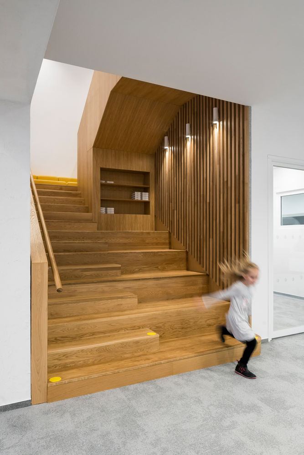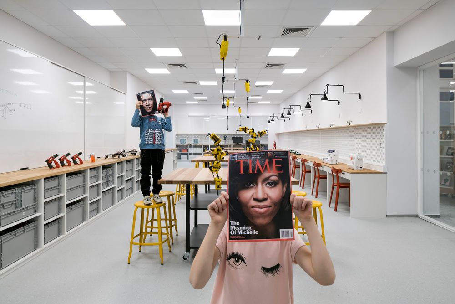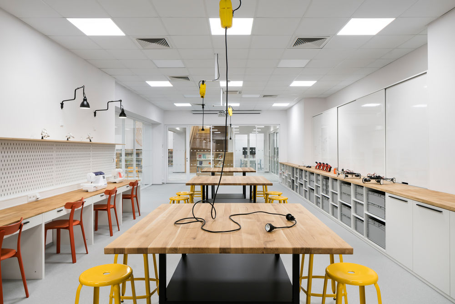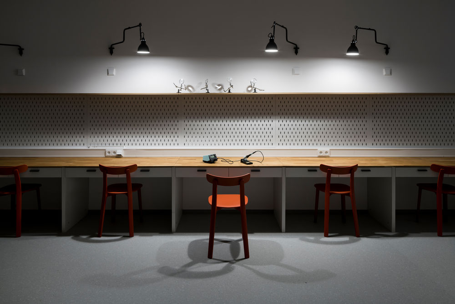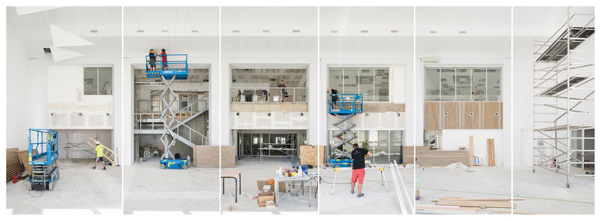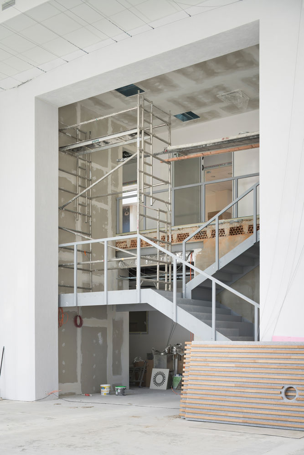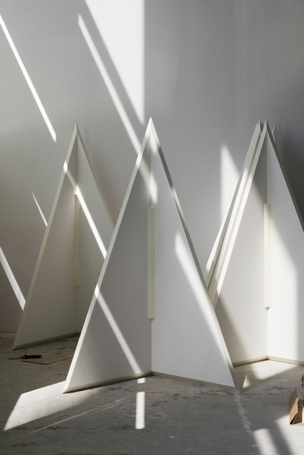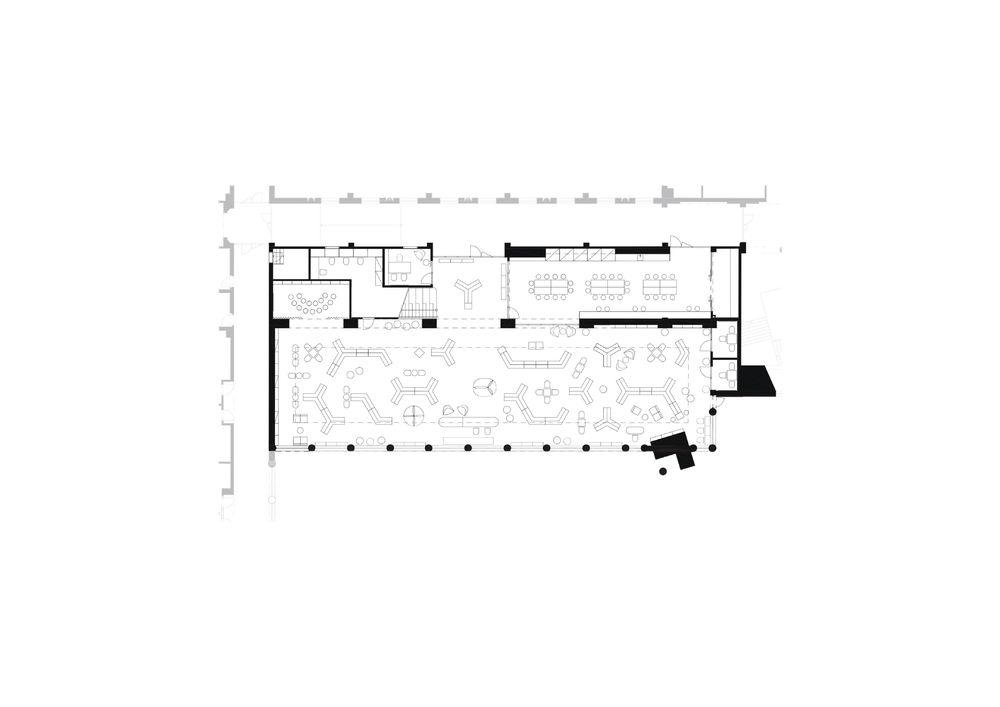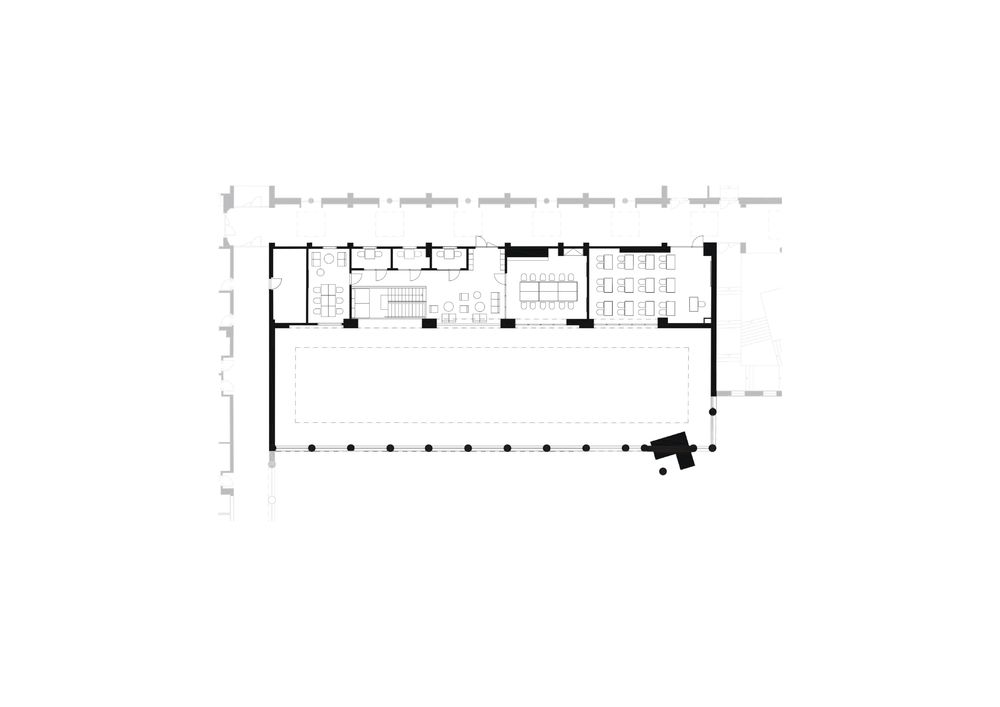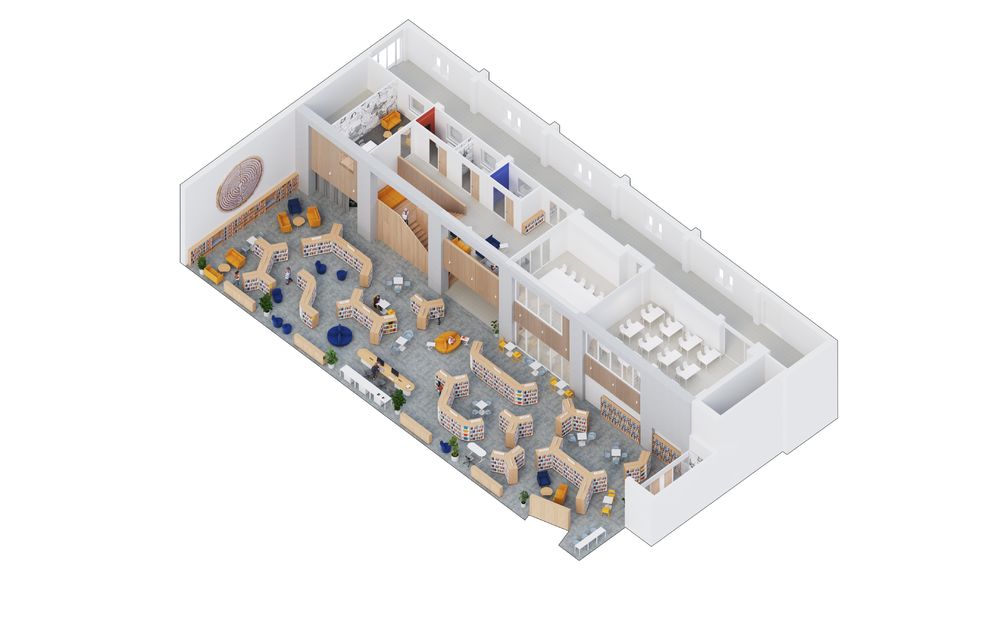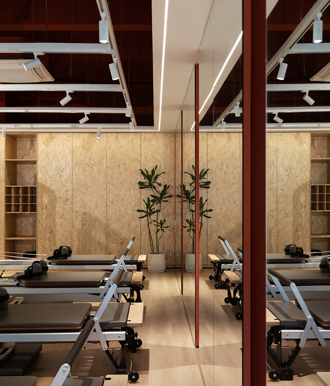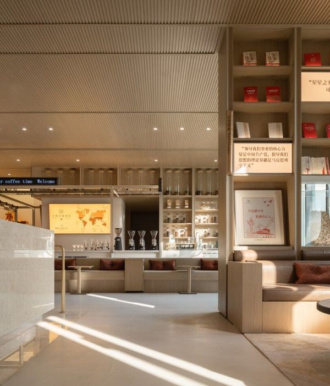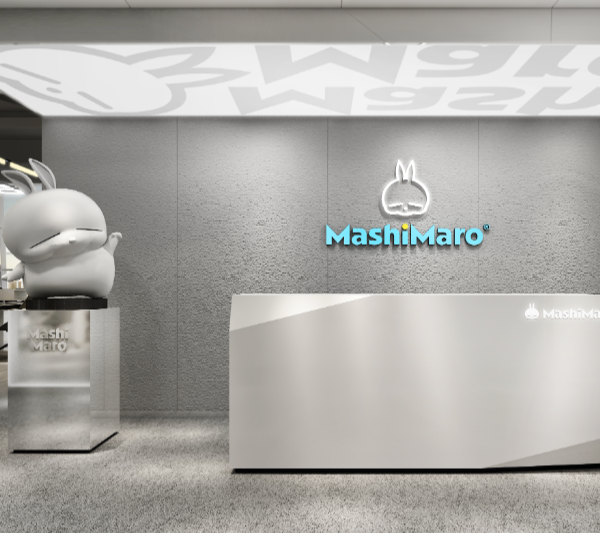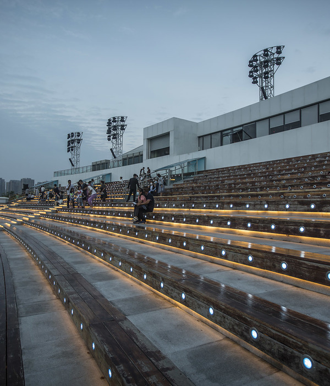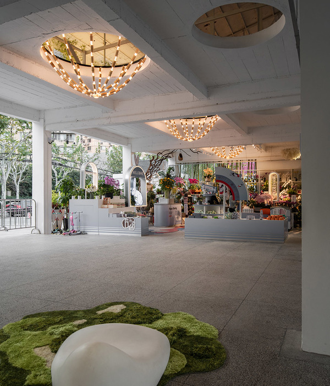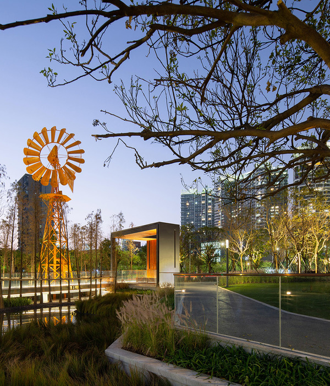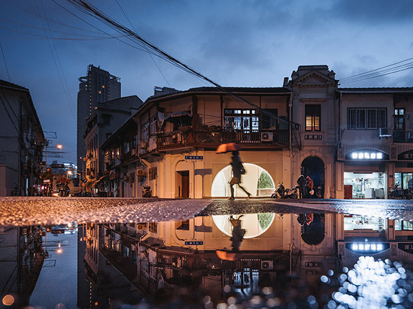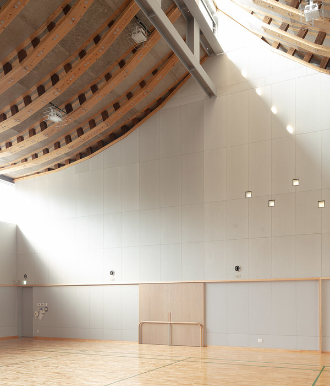布拉格国际学校创新与教育中心图书馆设计
The original purpose of the library has changed and evolved - the introduction of digital media, 3D printing, and virtual or augmented reality has further enhanced this process. The main change is the incorporation of different types of teaching into one multifunctional space. The Innovation and Education Centre unites a library, study room and workshop with an integrated residential staircase. "Thanks to the close relationship with the agile management of the school, we were able to implement a bold and strong vision of the concept, new learning. The aim was to bring maximum visual transparency and design equipment with an emphasis on the diverse ergonomics of children," add architects Antal and Stara. Library design specialists from the United Kingdom were also invited to join the project to consult the requirements of librarianship of the 21st century. A strong team was created, thanks to which the project was completed on time, despite the unfavourable circumstances associated with the pandemic.
Thanks to digitization, libraries have undergone a significant transformation in recent years. The main open library part thus does not play the role of a traditional library, but rather as a labyrinth of knowledge. Its layout accompanies the visitor through the space and offers him/her a place to study or meet classmates. The library shelves have been designed with an emphasis on flexibility, so they are equipped with wheels and a variable arrangement of shelves. An important topic of the project was acoustic and light comfort. Acoustic panels in the shape of paper airplanes are supplemented by an enlarged reproduction of the labyrinth from the book Bird Assembly by Petr Sís. These dynamic sculptures enliven the space and give it lightness and playfulness.
Theoretical teaching is complemented by the school workshop of the future, called the Idea-Lab. Students can use 3D printers, CNC milling machines, or laser cutters. The Idea-Lab space is visually connected to the library, and natural synergy is created between education and subsequent practice. Like the rest of the innovation and education centre, the workshop is furnished with special focus on flexibility. Desks can be moved in the space, and the electricity supply of the space is ensured by unusual ceiling winches.
The open space of the mezzanine with an informal environment is conceived as a reading room or a meeting place. The architects were inspired by office spaces and added soundproof call boxes to the space. The reading room/study room as a representative of the informal environment is enlivened by a large opening towards the library space. The largest room on the first floor does not have a clearly designated function. This multifunctional space can be used as a meeting, video conference, or lecture room.
Behind the refined result is a simple idea: a place where people and books can communicate with each other. The connection that takes place between the reader and the book does not deserve to be disturbed. "When designing, we focused on creating a pleasant, soothing atmosphere that offers optimal conditions for this dialogue," add the architects. The space that should be stimulating is highlighted by muted colours and natural materials. Shades of white and grey are clearly seen thanks to vinyl flooring or recycled carpets from the Interface company. Natural materials are represented here by oak veneer, which forms the cladding of the residential staircase and acoustic slats on the walls. Bright colours are enhanced by the colourful Vitra and Sancal seating furniture.
The design of the architects from the Perspektiv studio maximises the function of the innovation and education centre as an information source and community hub open to all students, staff, and parents of the school. "It's much more than just a library - the ISP's education and innovation centre encourages reading and research, but it also provides an inspiring space for design, collaboration, innovation and future work," said ISP Director Dr. Arnie Bieber. The premises of the library and the Idea-Lab ISP are divided into zones, which are used for meetings, knowledge, and learning. They move inconspicuously in the background, not disturbing, but stimulating. The preparation of the project was designed so that the implementation itself takes place during the summer holidays. The innovation and education centre opened to students at the beginning of September and was a pleasant welcome in the new school year.
