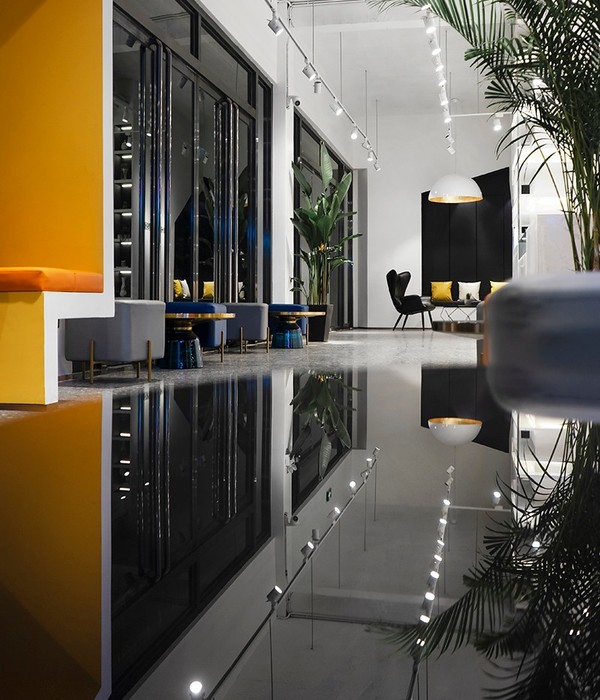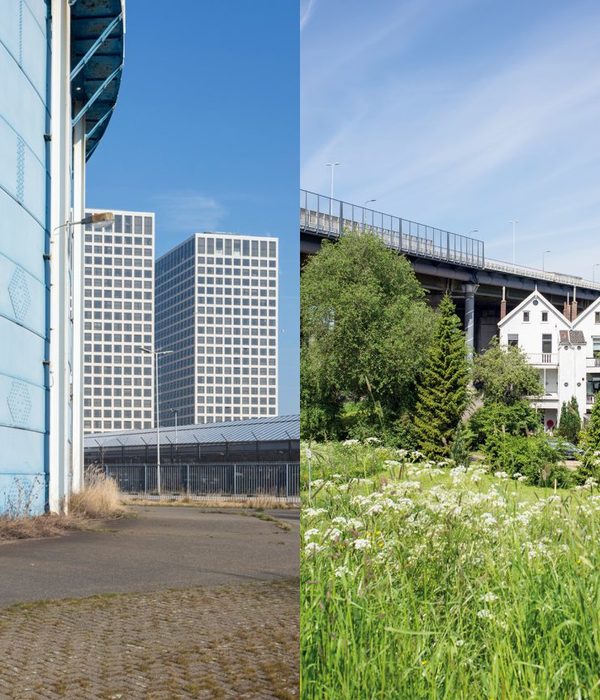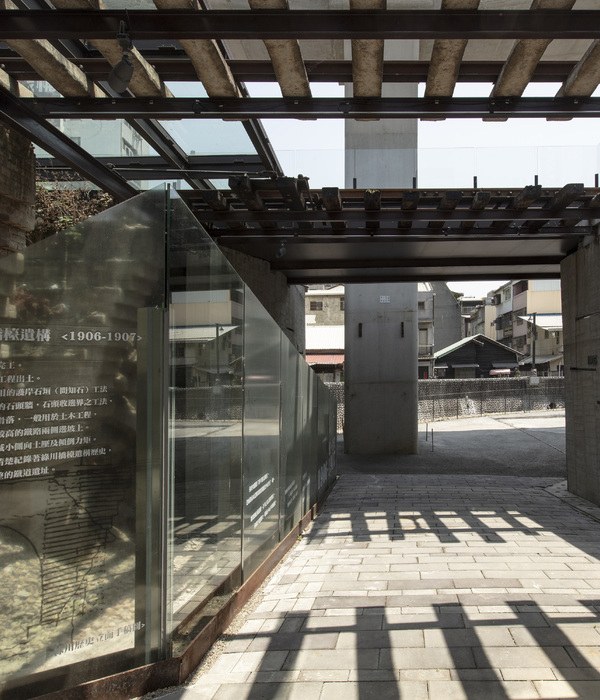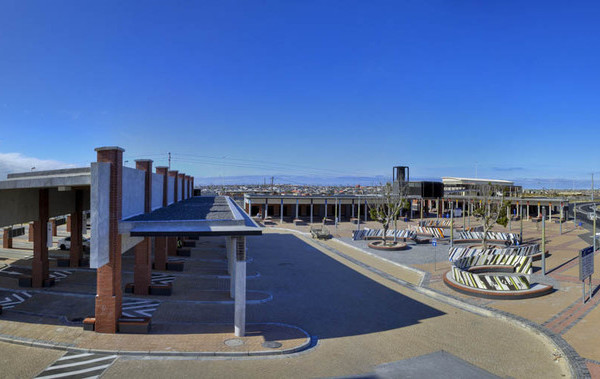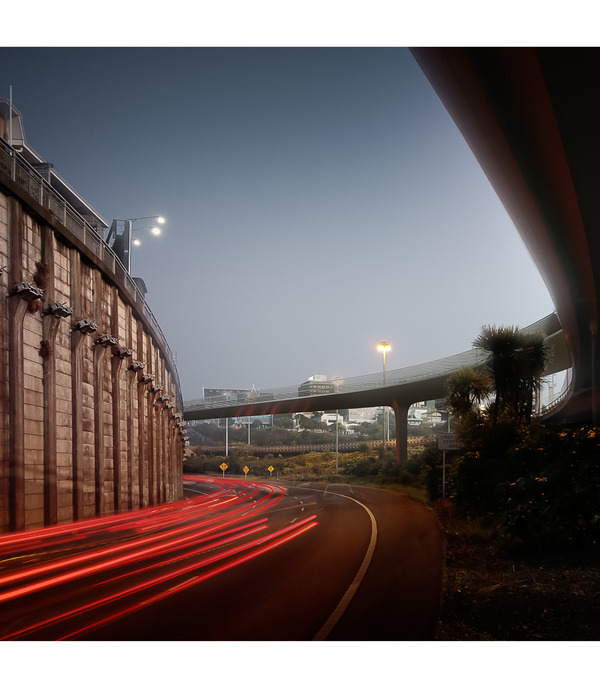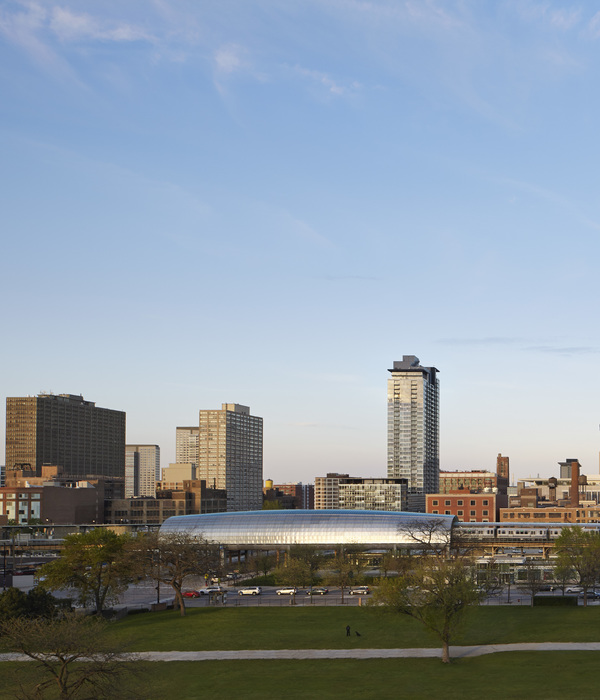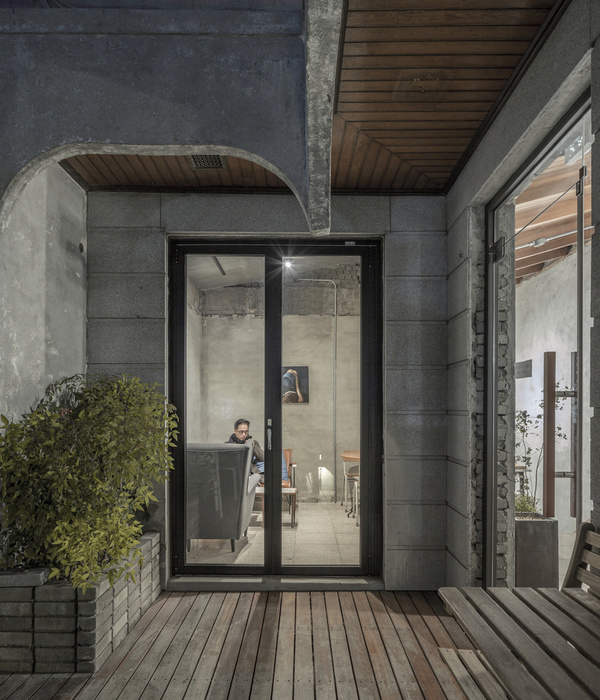ECoC
城市更新项目:通过设计一个公共区域的设计来衔接戈里齐亚(意大利)和新戈里齐亚(斯洛文尼亚)两个城市的中心地区:欧洲广场-德拉.特拉阿尔品纳广场(Piazzale Della Transalpina)和跨文化中心EPICenter。
此边界更新竞争旨在解决曾经被边界分割的城市不割裂分离的问题,并且也是反当今欧盟团结共处的物质障碍存在城市肌理中。
Urban regeneration project: connecting the two cities of Gorizia and Nova Gorica by designing a common
central area: the Europe Square - Piazzale Della Transalpina and the transcultural hub EPICenter. This
crossborder
Competition intends to address the problem of uniting a city once divided by a border which no longer
exists as a physical barrier in today’s EU。
△ birdview
第二次世界大战后,戈里齐亚地区划分为
戈里齐亚(意大利)和新戈里齐亚(斯洛文尼亚)
,即今天的斯洛文尼亚共和国。经过岁月的变迁,从8世纪开始,该地区的两种分离状况以建筑的形式反映地缘政治、宗教、种族、文化、经济和城市背景等方面的相似与差异。
After world war 2 the region of Gorizia was divided between Italy and former Yugoslavia, today the republic of Slovenia. After long term of transition, start from 8th century of region, the two condition of site has different level of assembly and separation, in terms of geopolitics, religion, ethnics, culture, economy and urban context reflected in form of architecture.
△
地缘政治、宗教、种族、文化、经济和城市背景等信息图解
通过大量地图信息,在设计之初,我们就当地两国的城市环境,以及各方面人文信息做了充分研究。研究内容包括:红线内外状况,城市街区密度、当前边境状况、沿边界的检查站、1946年的新戈里卡城市规划概念、两国的运输系统、土地利用、城镇的住房类型、城镇建筑颜色、建筑高度、类型、公园开放空间、体育文化、旅游景点等。
There has Many of research mapping, we did specially to understand the situation of urban context, before involving into the design precessing. The system of mapping include the density of existing urban blocks inside and outside the redline; current border condition; checkpoints along the border;1946 urban planing concept for Nova Gorica; transportation system; land-use; housing type of the town;Colour of the town; Building height; Typography; A town of parks; A town of sports; Tourist attractions; Culture of town.
△ activities
△ new programs & zones
△ public space & greenery
△ transportation & parking
ECoC的项目提案旨在呈现两个城市之间的无边界性,并建立联系。不仅打破可见的边界状况,而且打破特殊的边界现象。边界区域呈现出两个不同背景的物理空间区域融合,承载着不同多样的文化、活动和事件。
The project proposal of ECoC aim to present the borderless in-between two cities, and to create the connection and to break not only the condition of visionary border, but special the border of phenomena.The zone of the border area looks like a background with two local cultures, projecting of activities and open events on top of it.
在规划蓝图中全方位的定义了新的功能和区域,包括新的科技大学区、运功能量区、文化展览区、登山徒步区、社区活动区以及公园区,6个不同区域主题。同时,这6个主题区域通过一条黄色通道相连,以打破边界分隔。在不同区域中,定义了不同规模的活动场所,供当地人及游客体验,例如校园夜总会、屋顶玫瑰园、慢跑区、多媒体艺术机构和画廊等。与此同时,EPI
Center
将成为一种文化活动凝集平台,在吸引文化事件中发挥重要作用
。
The new programs and zones has been redefined through the east to the west , along the north to the south, the program is including the new tech-university zone, sporting zone, cultural & exhibition zone, mountain hiking zone, community activity zone, and public park zone, 6 new themes domain. In the meanwhile, the 6 characterised area have been connected through a yellow passage, in order to break the border separation. During the different zone, there has been defined different scale of event pockets for local and tourist to experience, such as campus night club; roof-top rose farm, jogging , multi-media artinstitution and gallery, etc. In the meanwhile , the EPICenter will become part of agglutination platform, playing an important role of attraction for the culture events.
欧洲广场和
跨文化中心EPICenter
Europe Square and Transcultural hub EPIcentre
△ square masterplan
广场的提案有两个鲜明的特点:一个是人流与自行车和汽车流量相结合;另一个是展览中心被设立于旧车站的顶部
。
The new proposal of the square present two strong characters. The one is the people flow integrated with bike flow and car circulation. The other is the exhibition centre has been positioned at the top of the old station.
△ plan--1f
△ plan-0f
△ plan-1f
△ plan-2f
△ plan-3f
△ plan-4f
标志
Nova Gorica站和新
EPICenter
展厅相互叠加的新形式成为了该区域新的标志性形象。线性空间意味着空间与铁路西部相连。Nova Gorica站的原始结构与新的展览主题交织在一起,包括TED演讲、语言工作室研讨会,社交媒体展览厅等。新的EPIcenter的主要作用是成为活动空间和富有创意的跨文化枢纽,供双方公民以及世界各地的游客参与到文化知识
互动
和以及社会节日活动中。它旨在获得国家和国际认可,以此作为与欧洲合作、一体化的愿望实验田。
Icon
The new gesture of superimposition of the Nova Gorica station and the new EpiCenter exhibition hall, define the new iconic image for the area ( check the diagram of step 2). The linear space will has the implication of continues and connection with space at western part of the railway.The original program of Nova Gorica station has been intertwined with new exhibition theme, including TED lecture presentation, linguistic studio workshop,social media exhibition hall and etc.The main role of the new EPIcenter becomes as event space and creative transcultural hub, for the citizen from both side, and the tourists from the world to interact with knowledge and social participation. It aims to achieve both national and international recognition as an aspiration for European cooperation and integration.
广场
前广场已经过改造,与空间和环形融为一体,仍然保留了Kolodvorska pot 的道路,但限制了汽车的通行。设立有咖啡馆和活动空间,当地的机构会在这里举办表演和展览。公共斜坡上覆盖着草坪,保留了原本的树木,为游客提供了一个舒适宜人的休息和聚会场所。大篷的形态确定了新建筑和旧车站的中心,而且也成为两个中心寻找新标识的象征性符号。
Plaza
The front plaza has been transformed and integrated with space and circulation, still keep the road of Kolodvorska pot, but limited the car access. It is integrated with cafe and event space for temperate performance and exhibition organised by local institutions. The public slope covered with grass , kept the original trees on the site, providing a welcome and cozy place for the visitors to seat and meet.
The gesture of the great canopy identify the centre for the new building as well as the old station,
but also become a symbolic icon for the two centres to find the new identification.
循环
新的展览厅并没有成为障碍,而是流通枢纽,在Nova Gorica火车站的前广场和后广场之间提供了有效的连接和贯穿。 黄色桥横穿铁路,连接车站的西部。
Circulation
The new exhibition hall do not become the block of object, but it is the circulation hub, providing the efficient connection and penetration between the front plaza and the back of Nova Gorica railway station. The yellow bridge cross the railway, connecting west part of the station area.
EPIcentre的经济可行性
The economic viable of EPIcentre
EPIcentre
是包括赞助团体,大学机构,无政府组织和其他本地赞助商在内的组织中心。它将吸引更多的文化经营者,少数民族代表,大学教师和非政府组织领导人参加并作为文化理事会。Nova Gorica是一座充满活动但没有形成文化底蕴的新城,Gorica是一座充满文化但没有生活气息的古城。
EPIcentre
将是一个平衡点。
The epicentre is the centre of organisation including refund institution, university corporation, NGO and other local sponsors. It will attract a wider of group of cultural operators, minority representatives, university teachers and NGO leaders to closely involve as cultural council. Nova Gorica is the new city with Activities but without soul of culture background , Gorica is ancient city with fully of culture but without vivid live style.The epicentre will be the balance and .
迈向文化服务的新高度是两个城市共同努力的结果。
EPIcentre
将它们绑定在一起的动力。它可以根据一年中的不同时段在6个不同的区域中举办多种活动。最重要的节日包括,梅斯托·肯吉格(Mesto Knjige),萨克斯音乐节(Sax Go),皮克塞尔波因特(Pixxelpoint)等,可以在
EPIcentre
举行,以吸引更多的经济合作。边界将在广泛的转型中成为代表,包括社会边界,语言边界,文化边界,经济边界,行政边界,种族边界,午餐时间边界。因此转型需要结构和策略。两个城市都可以通过不同的活动和倡议将艺术家和首席执行官联系起来,从而增加对文化领域的私人经济投资。
A leap toward a new level of cultural offer is something both cities and do together. And the Epicentre is the motor to bind them together. It could hold the multi activities according to different period of the year , in the 6 different zones. And the most important festival such Mesto Knjige, Sax Go, Pixxelpoint and etc could held in the Epicentre to attract more economic cooperation.The border will be represent in much wide range of transformation, including in social borders, linguistic borders, cultural borders, economic borders, administrative borders, ethnic borders, lunch- time borders.So transformation need structure and strategy. Both cities could increase private economic investing in the cultural sector by linking artist and CEOs through different events and initiatives .
完整项目信息
项目名称:Go Borderless
项目类型:
竞赛-总体规划
项目地点:
戈里齐亚(意大利)和新戈里齐亚(斯洛文尼亚)两个城市的中心地区
设计单位:JOA开间建筑
设计团队:王开,徐嘉韵,郑景元,石晓岳,郭馨尹
设计时间:2020年
项目占地面积:
78 公顷
代表作品
△
JOA上海办公室
©JOA开间建筑
△ 深圳双年展作品“后人类记”
©JOA开间建筑
△
冰岛客房设计 ©JOA开间建筑
△ 雨滴酒店
设计 ©JOA开间建筑
△
卢旺达教堂
©JOA开间建筑
△ 垂直游乐场
©JOA开间建筑
△
韩国光州图书馆设计
©JOA开间建筑
△
韩国清州新市政厅设计
©JOA开间建筑
△
华沙
图书馆设计
©JOA开间建筑
△
美国犹他州的监狱设计 ©JOA开间建筑
{{item.text_origin}}

