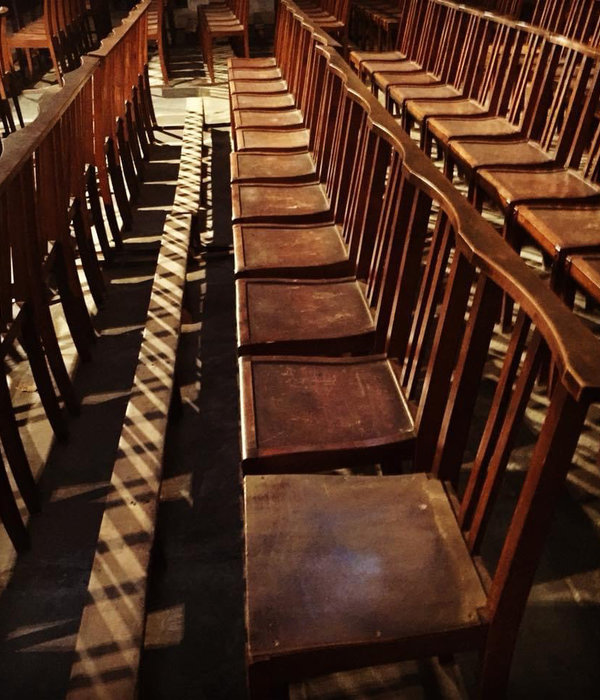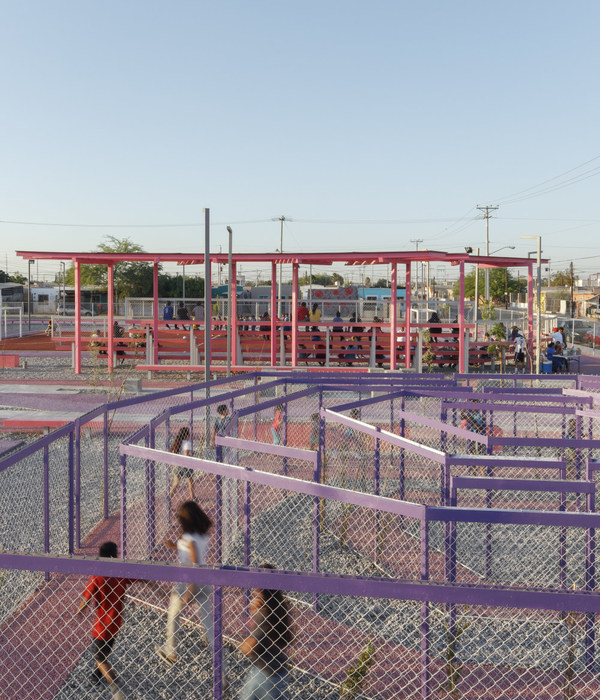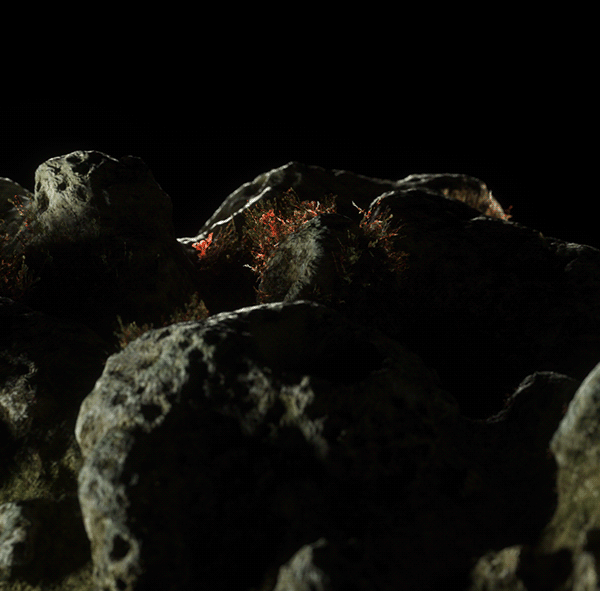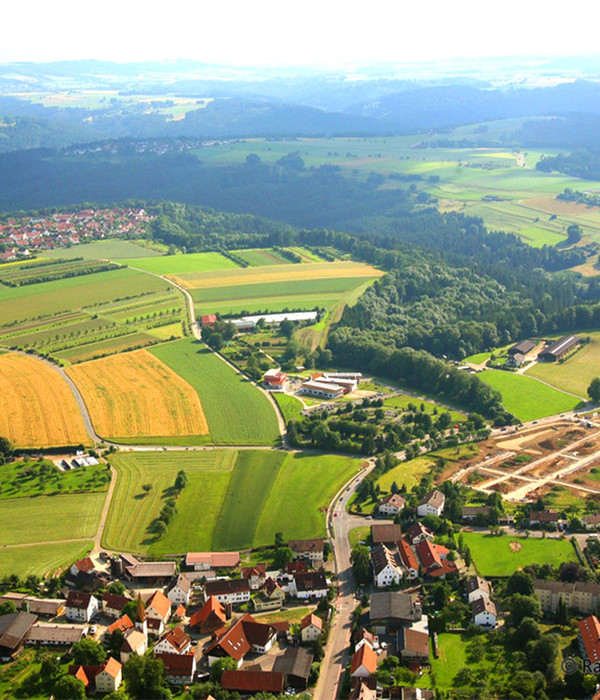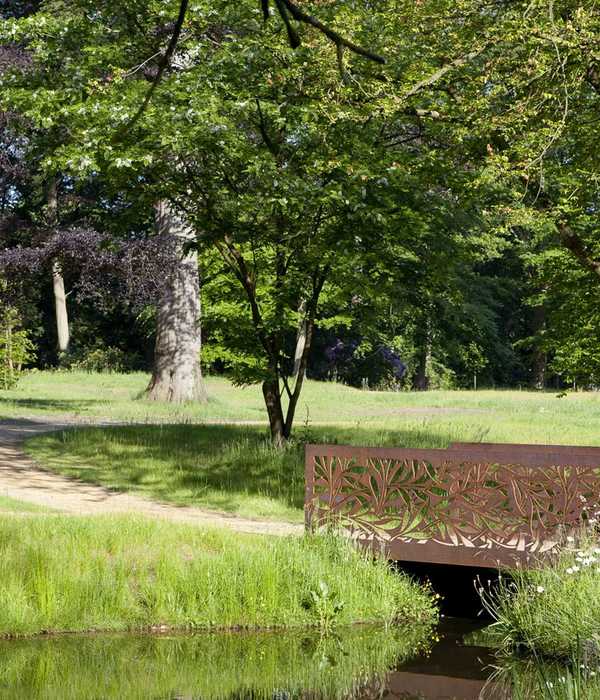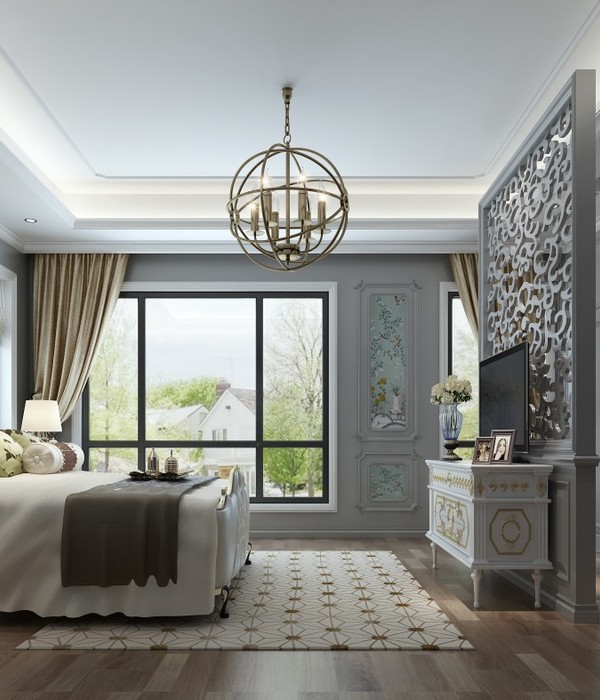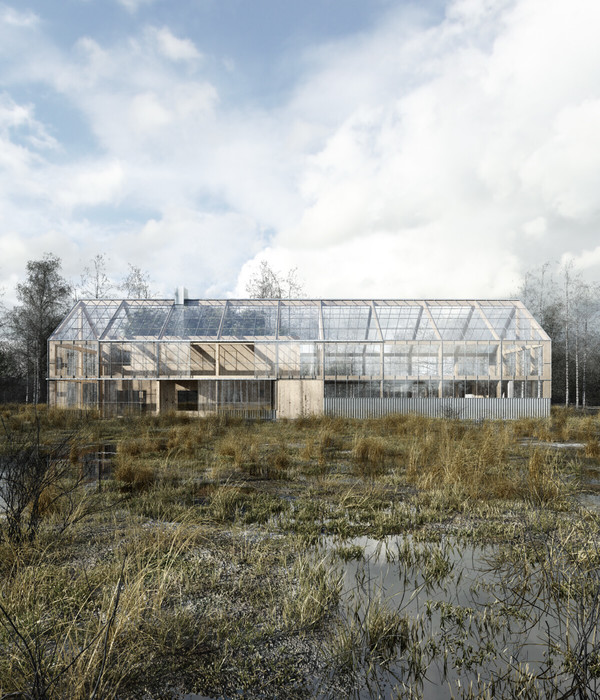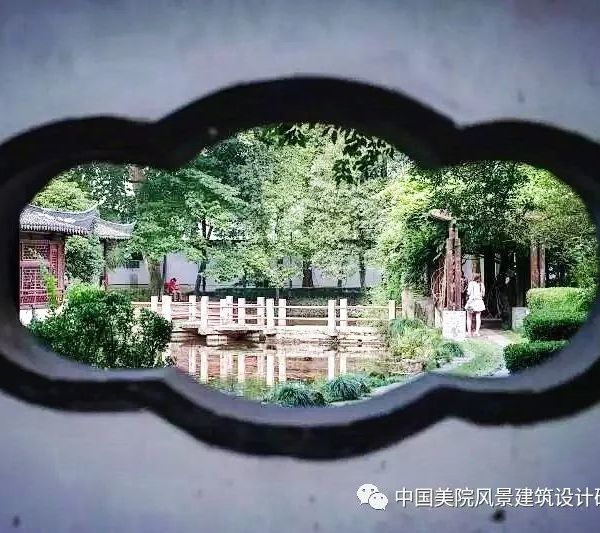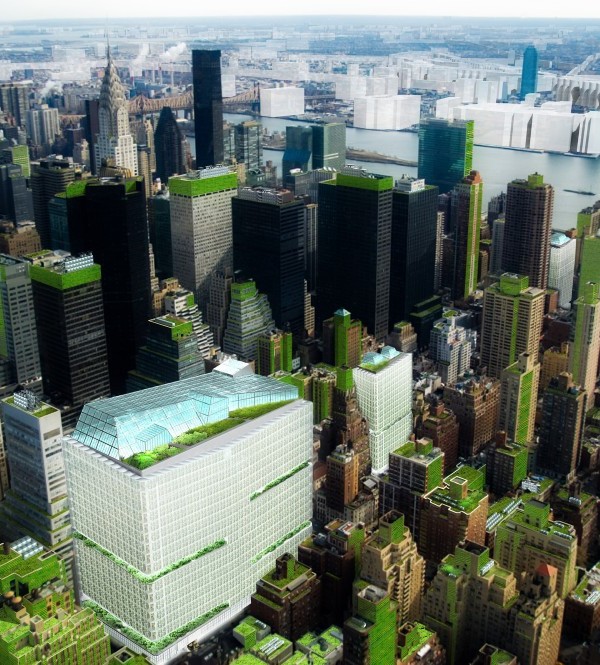山中茶亭位于素有广州“东肺”之称的黄埔区岭头山上,是“黄埔红”茶叶品牌对外展示的重要窗口,也是长岭国家级登山步道的重要节点。
The Mountain Tea Pavilion is located on Lingtou Mountain in Huangpu District, known as the “East Lung” of Guangzhou. It is an important window for the “Huangpu Red” tea brand to showcase itself to the outside world, and is also an important node on the Changling National Mountaineering Trail.
▼项目视频,video © 王岳
在地生长 Growing Locally
项目设计从独特的山地环境出发,让游人登高远眺、寄情山水,回归自然。设计提出“在地生长”的设计理念,游园步道以嵌道形式镶嵌于山地之内,建筑通过场地高差雕琢锚固到山体之上;连廊与山林树木交相呼应融入环境之中,建筑不是独立存在的元素,而是从自然中孕育而生的。游人步入其中,可驻足观园、品茶休闲、登高远眺,怡然自得。
The project design starts from the unique mountain environment, allowing visitors to climb high and look far, express their feelings for the mountains and return to nature. The design proposes the concept of “growing locally”. The garden path is embedded in the mountains in the form of inlaid roads, and the buildings are anchored to the mountains through the height difference of the site. The corridors and the trees in the mountains echo each other and blend into the environment. The buildings are not independent elements, but are born from nature. Visitors can stop and watch the garden, enjoy tea and leisure, climb high and look far, and be at ease.
▼在地生长的建筑,pavilion growing locally © 王岳
▼夜景鸟瞰,aerial view at night © 王岳
结构与空间的统一 Unity of Structure and Space
“在地生长”的理念要求设计单纯质朴。我们以混凝土材料塑造室内外空间。设计从结构逻辑出发,以建筑北侧的混凝土大台阶重量平衡南侧的结构出挑,从而实现8.6米的大悬挑空间,在满足独特内部功能大空间的同时,塑造了登高望远的观景平台。为减小悬挑混凝土的自重,将造型与结构力学特性相结合。设计悬挑梁的高度从1.2米逐减到0.45米,大幅度减少结构自重,也形成外高内低的空间效果,与观望对岸主峰山形的视觉体验相吻合,也是呼应传统建筑手法之“过白”。
The concept of “growing locally” requires a simple and unadorned design. We use concrete materials to shape indoor and outdoor spaces. The design starts from structural logic, using the concrete steps on the north side of the building to balance the structural overhang on the south side, resulting in a large 8.6-meter cantilevered space. While meeting the unique internal functional requirements for a large space, it also creates a vista platform for viewing from a higher vantage point.To reduce the self-weight of the cantilevered concrete, the design combines the characteristics of the shape and structural mechanics. The height of the cantilevered beam is reduced from 1.2 meters to 0.45 meters, which greatly reduces the structural self-weight and also creates a spatial effect of high outside and low inside, which is consistent with the visual experience of the main peak of the mountain on the other side of the river, and also echoes the traditional architectural technique of “Guobai”.
▼大茶室概览,tea room pavilion overview © 王岳
材料与手工艺的结合 Combination of Materials and Craftsmanship
遵从“在地生长”的设计理念,山中茶亭的材料应突出自然、质朴,同时彰显手工艺之美。设计以石为元素,将其运用极致。茶室地面的水磨石、连廊地面的水刷石、建筑墙体凿毛混凝土石、挡土墙的毛石,在统一中赋予变化。通过传统匠人的手工打造让建筑与自然融为一体,同时也将岭南传统记忆的水磨石、水刷石的工艺重新带入我们的生活。
Following the design concept of “growing locally”, the materials of the Mountain Tea Pavilion should highlight nature, simplicity, and the beauty of handicrafts. The design uses stone as an element and applies it to the extreme. The terrazzo on the floor of the tea room, the granitic plaster on the floor of the corridor, the chiseled concrete stone on the building wall, and the rubble on the retaining wall all give variations to the unity. Through the handmade creation of traditional craftsmen, the building is integrated with nature, and the craftsmanship of the traditional Lingnan memory of terrazzo and granitic plaster is brought back into our lives.
▼室内,interior © 王岳
▼设计以石为元素,design uses stone as an element © 王岳
▼大茶室外灰空间,exterior space under the eaves © 王岳
岭南园林 Lingnan Garden
山中茶亭场景营造 “从口入,初极狭,才通人,复行数十步,豁然开朗”。上至平台,则茶茂林远,行走其中步移景异,是传统中国人心中“桃源”境界。我们利用入口嵌道、一连廊,大小两茶室、半亩天地,形成一方嵌入式的半山园。项目结合山地高差环境,茶室延续的弧形矮墙与连廊交相呼应,界定了空间,连同山林环境造就了空灵、静谧和通透的现代岭南园林。“在地生长”的设计理念下,设计尊重现有的地形地貌和山林环境。将场地现有树木规划到建筑之中,通过平台、矮墙与树木形成对话,将建筑植入到场地环境之中,与林木相生。设计最大限度地保留了场地原始生态,几无土方挖填,仅在小茶室的花池内种植亚热带植物,如仙人球、仙人掌等植物,凸显岭南的亚热带气候环境,形成别番“异域风情”。
The Mountain Tea Pavilion creates a scene of “entering from the mouth, initially narrow, only allowing people to pass through, and then walking for dozens of steps, suddenly opening up”. Up to the platform, the tea forest is far away, and walking in it, the scenery changes with every step. It is the realm of “Taoyuan” in the hearts of traditional Chinese people. We use the entrance embedded road, a corridor, a large and small tea room, and a half-acre world to form a semi-mountain garden embedded in the landscape. The project combines the mountain elevation environment, the curved low wall of the tea room continues to echo with the corridor, defining the space, together with the mountain forest environment, creating a modern Lingnan garden of ethereal, quiet and transparent. Under the design concept of “growing locally”, the design respects the existing topography and mountain forest environment. The existing trees on the site are planned into the building, forming a dialogue with the platform, low wall and trees, and implanting the building into the site environment, coexisting with the forest. The design maximizes the preservation of the original ecology of the site, with little earthwork excavation and filling. Only subtropical plants such as cactuses are planted in the flower beds of the small tea room, highlighting the subtropical climate environment of Lingnan and forming a unique “exotic style”.
▼从小茶室顶遥望大茶室,distant view of the pavilion © 王岳
▼步移景异的游园步道与连廊,scenery in the walkway and veranda changes with every step © 王岳
山地剧场 Mountain Theater
登临茶室屋面的大台阶,反向性恰好成为山林间独特之表演空间。功能上也把建筑引向“多义”混合的场所感。
The large steps leading to the roof of the tea house, with its reversed orientation, become a unique performance space in the mountains and forests. Functionally, it also creates a sense of a “mixed” and multi-purpose space for the building.
▼屋面的大台阶,large steps leading to the roof © 王岳
▼观景平台,rooftop platform © 王岳
结语 Conclusion
项目总建筑面积约三百多平方米,建筑体量小,常规的建筑形式被淹没在山体大环境之下。设计追求建筑与环境的高度一体化,借助山地大环境气场塑造独特的场所精神。项目以“在地生长”的设计理念,通过场地、结构、材料和工艺的独到处理,塑造了山地环境下的现代岭南园林。
The total building area of the project is about 300 square meters, with a small building volume, and the conventional building form is overshadowed by the vast mountain environment. The design pursues a high degree of integration between the building and the environment, using the unique atmosphere of the mountain environment to shape a unique sense of place. The project adheres to the design concept of “growing locally” and creates a modern Lingnan garden in the mountain environment through unique treatments of site, structure, materials, and craftsmanship.
▼森林中的剧场,amphitheatre in teh forest © 王岳
▼总平面图,site plan
▼大茶室平面图,tea room plan
▼剖图,section
项目名称:广州市“黄埔红”岭头红茶创意园—茶韵驿站项目 项目类型:驿站建筑 设计方:华南理工大学历史环境保护与更新研究所、广州阁律建筑设计有限公司、广州中际建筑设计有限公司、广州高敦照明设计有限公司 建设单位:广州市岭头投资有限公司 施工单位:科学城(广州)建设发展集团有限公司 主创建筑师:郭谦、李颜、黄凯 建筑:刘志红、邓福进、曾锦淇、魏静 结构:练健飞、李富杰、刘烽锋、陈鼎文 室内:林国任,陈检,邱梓迪 给排水:黄敏龙、陈升帅、苏建伟、路涛 电气:吴靖康,梁伟郭、张琦、杨萍 暖通:王建丽、卞策,赵潇漫 灯光:王岳、张任国、张强 完成年份:2023年10月 项目地址: 广东省广州市黄埔区岭头村清风茶园旁 建筑面积:300㎡ 摄影版权:王岳
Project Name: Guangzhou “Huangpu Red” Lingtou Black Tea Creative Park – Tea Rhyme Station Project Project type: Station building Designers: Institute of Historical Environment Protection and Renewal, South China University of Technology, Guangzhou Gelou Architectural Design Co., Ltd., Guangzhou Zhongji Architectural Design Co., Ltd., GODEN Construction unit: Guangzhou Lingtou Investment Co., Ltd Construction unit: Science City (Guangzhou) Construction and Development Group Co., Ltd Main architects: Guo Qian, Li Yan, Huang Kai Architecture: Liu Zhihong, Deng Fujin, Zeng Jinqi, Wei Jing Structure: Lian Jianfei, Li Fujie, Liu Fengfeng, Chen Dingwen Indoor: Lin Guoren, Chen Jian, Qiu Zidi Water supply and drainage: Huang Minlong, Chen Shengshuai, Su Jianwei, Lu Tao Electrical: Wu Jingkang, Liang Weiguo, Zhang Qi, Yang Ping HVAC: Wang Jianli, Bian Ce, Zhao Xiaoman Lighting: Wang Yue, Zhang Renguo, Zhang Qiang Completion year: October 2023 Project address: Next to Qingfeng Tea Garden, Lingtou Village, Huangpu District, Guangzhou City, Guangdong Province Building area: 300 square meters Photography copyright: Wang Yue
{{item.text_origin}}

