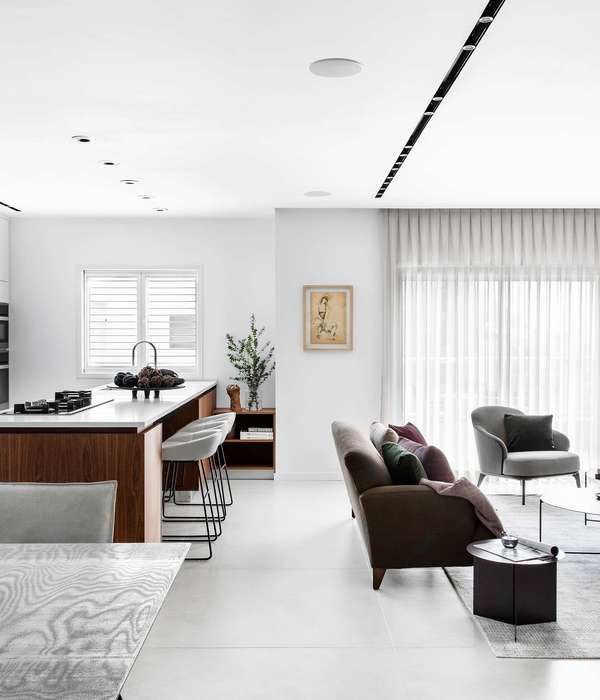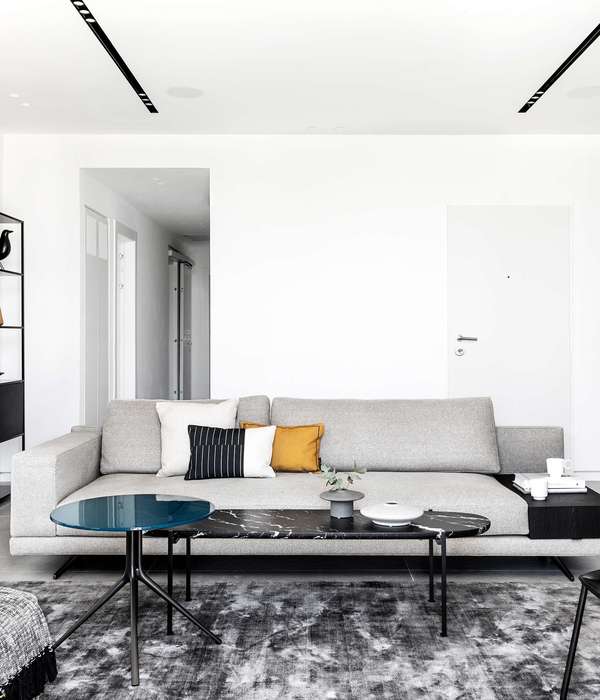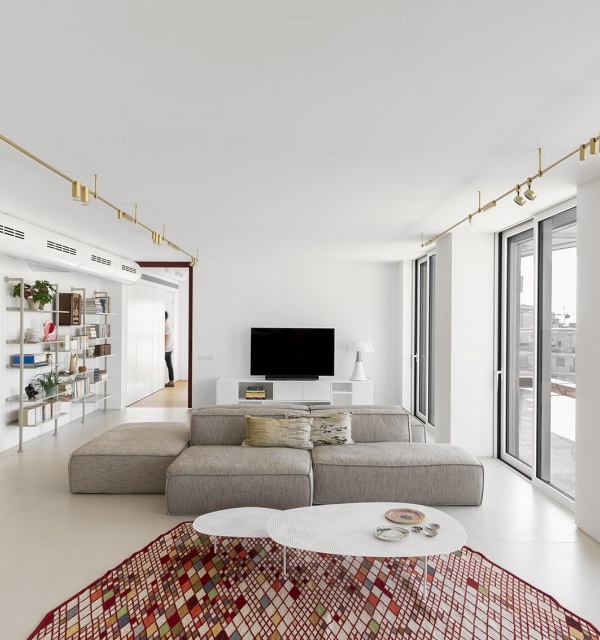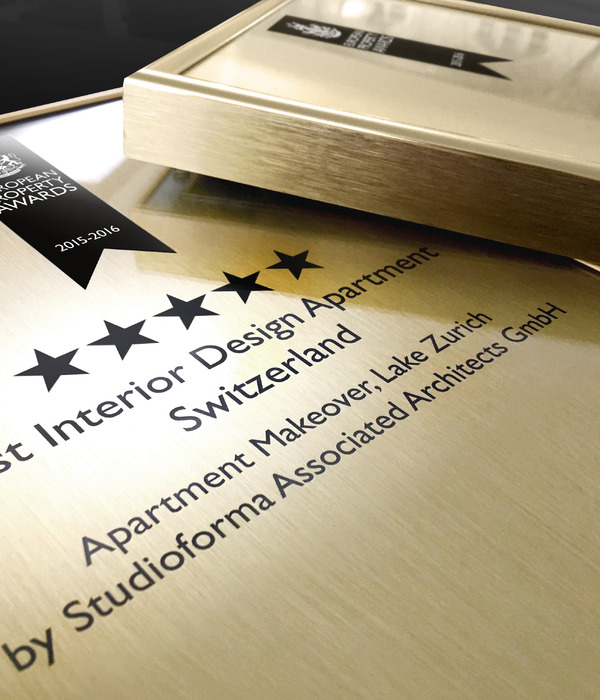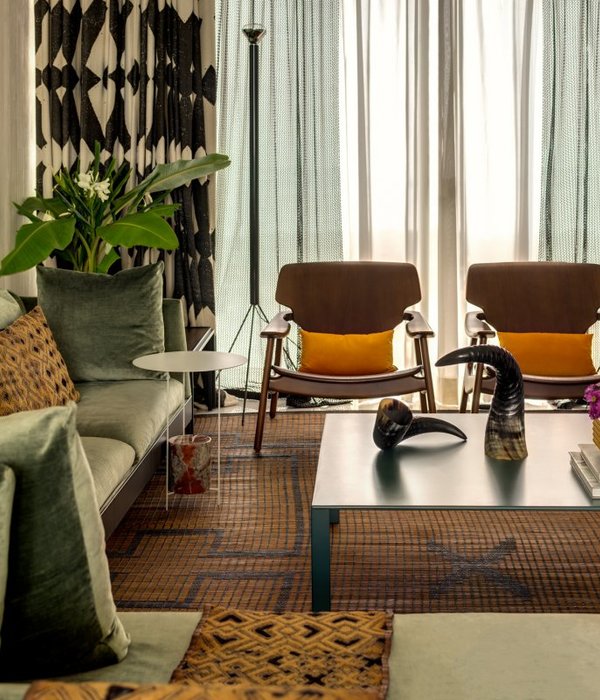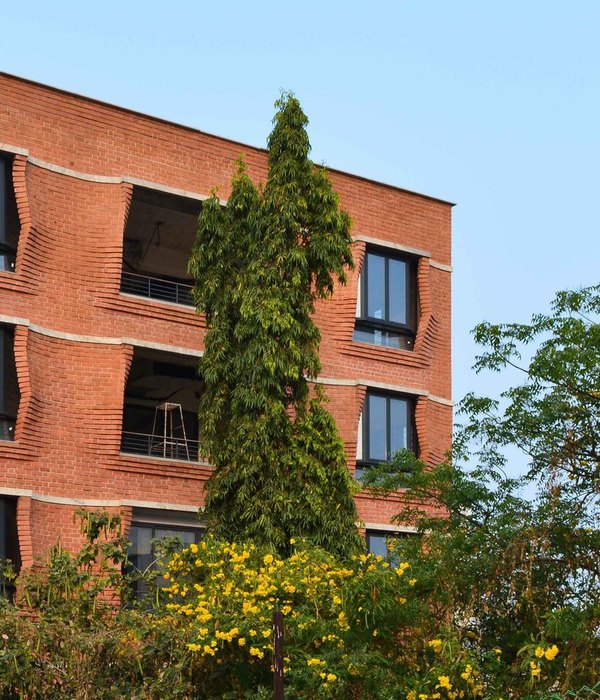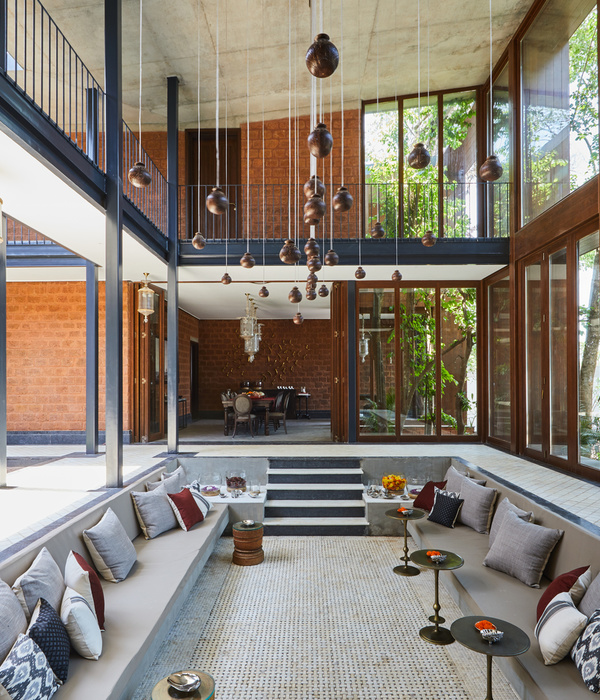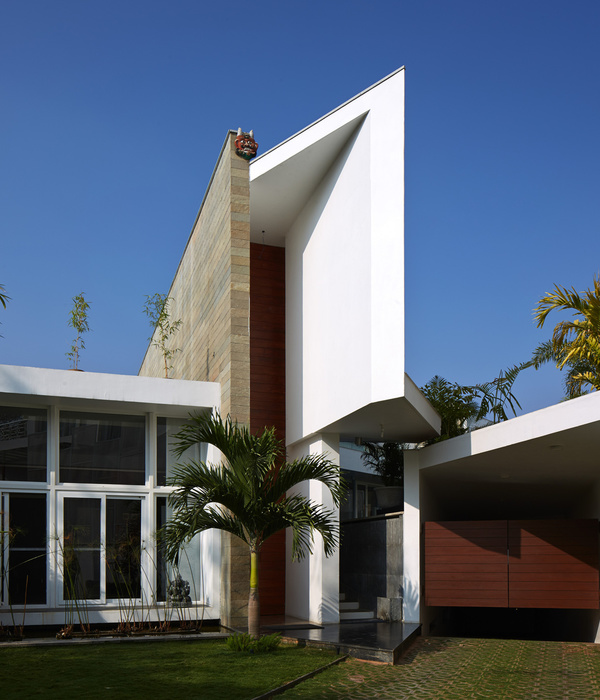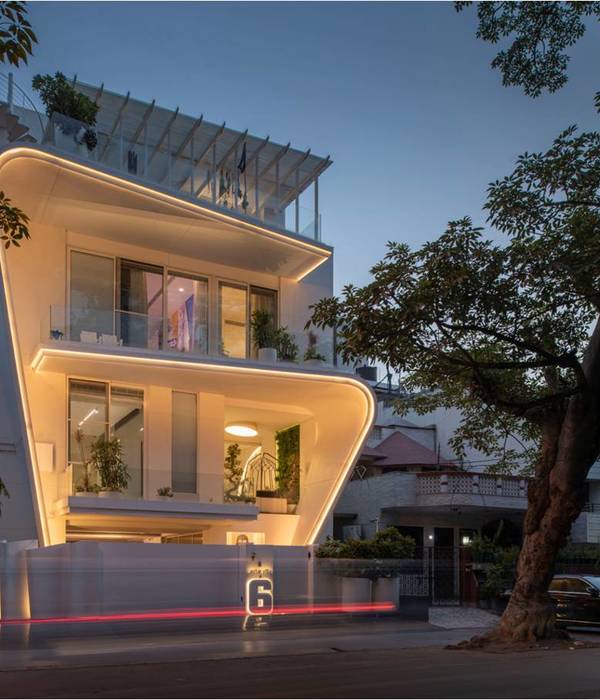Firm: Philippe SAMYN and PARTNERS, architects & engineers
Type: Commercial › Office
STATUS: Built
YEAR: 2009
SIZE: 300,000 sqft - 500,000 sqft
Photos: Marie-Françoise Plissart (10)
The original
building was a traditional construction dating from the 1960s, which had become
obsolete and needed far-reaching renovation in order for it to meet the users’
new requirements.
The building’s
structure was stripped bare. The façade’s decorative interfenestrations were
all removed in order to provide a panoramic view of the Royal
Park and the whole of the south of Brussels.
The old
non-insulated stone-clad façade with aluminium window frames made way for a new
façade in wood with abundant glass surfaces and fitted with adjustable bamboo
sun-screen Venetian blinds. A curtain of fixed glass louver blades in a
stainless steel frame protects the wood on floors 1 to 5 from the rain, and is
supplemented by a continuous glazed canopy on the sixth storey. On the ground
floor, as well as at the corner of the two front elevations and at the party
walls, the protection afforded by the louver-blade curtain is broken and the
façade is clad in stainless steel.
Contrary to the
pre-works situation, it is now the very structure of the building that provides
the directing line of the façade, in the form of a large wooden grid. The
frames of the door-windows, also in wood, are set back – an arrangement that
visually detaches the grid from the structure and creates small balconies that
can be accessed from inside and are protected from the wind and rain by the
glass louver-blades.
The sun-screen blinds, fitted on the outside but
protected from the wind and rain, remove any risk of overheating due to solar
radiation. They also mean that the incidence of natural light can be adjusted
efficiently, whilst nonetheless avoiding blinding light.
The fitting out of the interior is also characterised
by the abundant use of wood. The bamboo of the exterior blinds is also used in
the superstructure floor covering of all the floors, and in all the interior
wood finishings.
The interior stairwell, of a triangular arrangement
with rounded corners, is kept in its original state with its terrazzo facing.
Parking places, of
which there were none in the old building, have been created in the rear
courtyard on the ground floor, and in the buildings’ basements. The former are
accessed via a carriage entrance, and the latter via the building next door,
which belongs to the same owner.
{{item.text_origin}}

