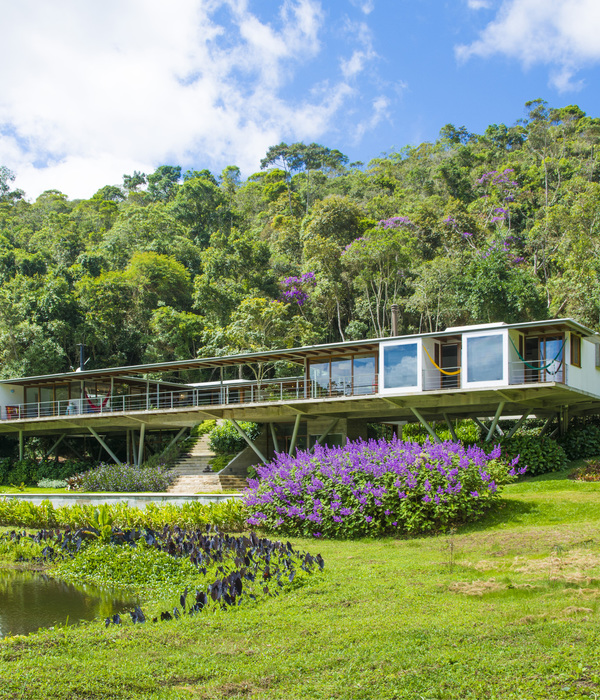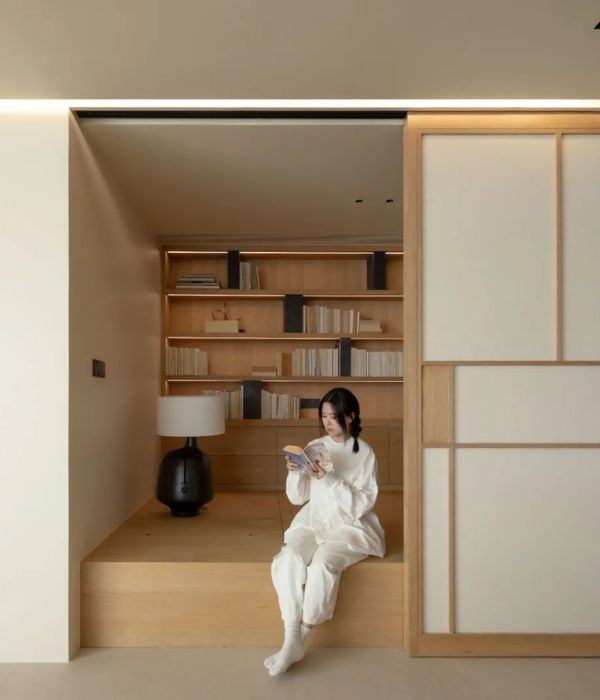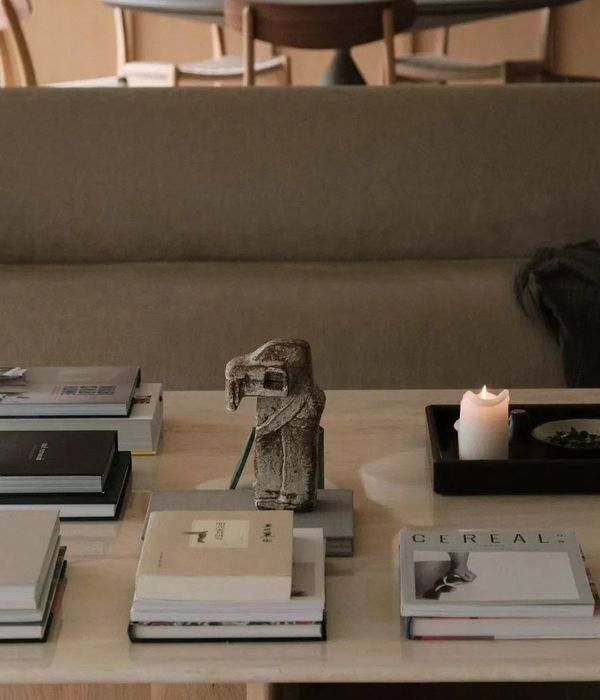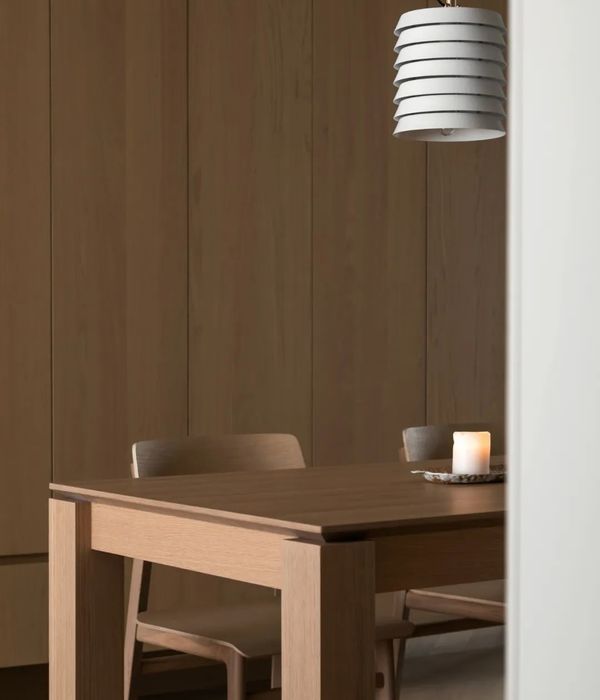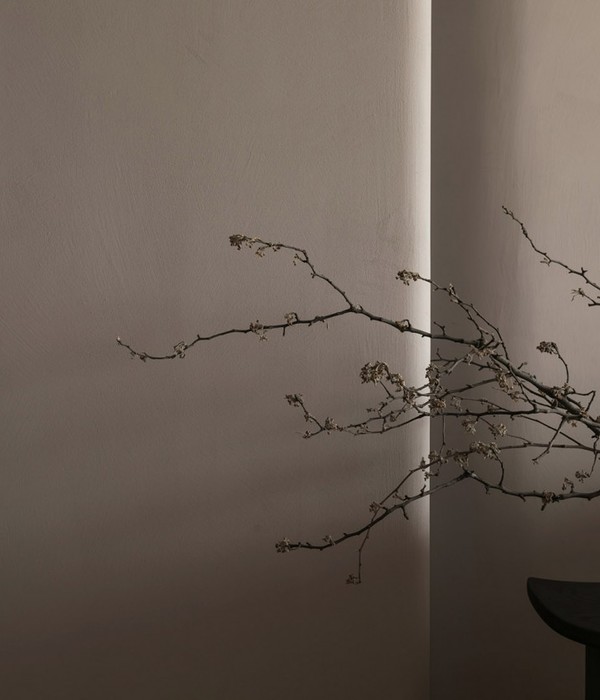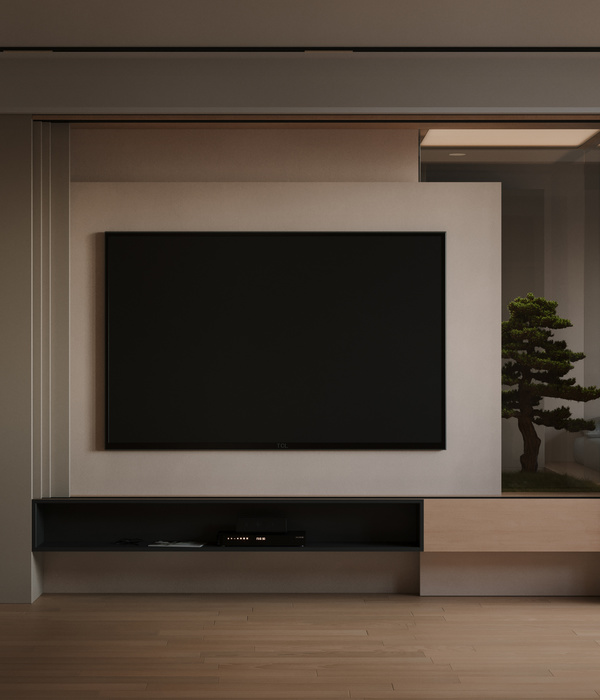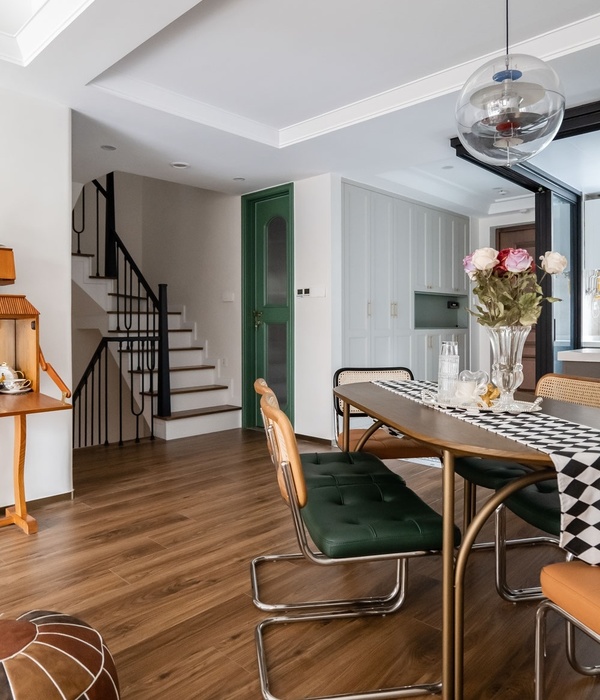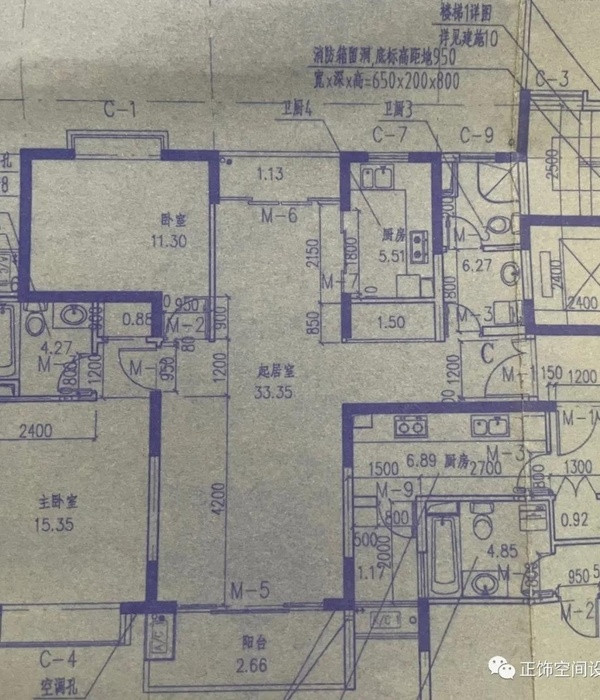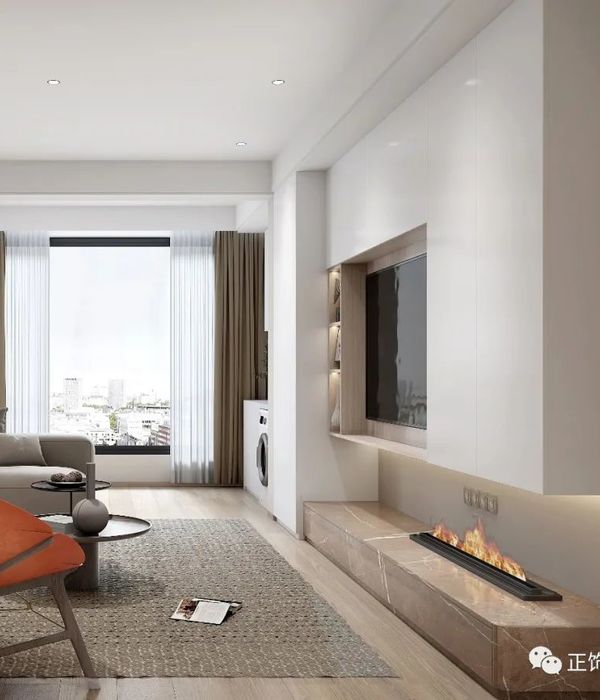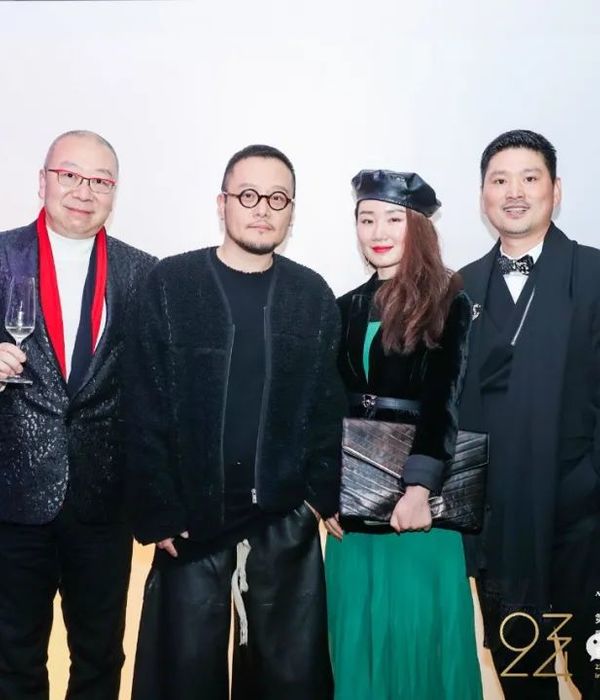来自studioDO的建筑师Dudi Ohayon完成了LV屋顶公寓的设计建造。该项目位于特拉维夫的一片居住区中,面积为250平米。项目原本是两间公寓,为了满足业主夫妻的需求,过去的平面被彻底改造,两间公寓合并成了一间家庭住房,带有宽敞的室外空间。
Architect Dudi Ohayon of studioDO has completed LV Penthouse, a 250 sqm apartment in a residential area of Tel Aviv. The project is designed for a couple and was originally divided into 2 apartments. In order to suit the client’s needs, the original layout was completely transformed, and the 2 apartments were combined into a single family home with a vast outdoor space.
▼室内空间概览,overall view of the interior space ©Tal Nisim
新的平面包括宽敞的起居区、厨房和就餐空间,一个家庭办公室,一间客用卧房和带有步入式衣柜以及独立卫浴的巨大主卧。设计移除了室内墙面以打开空间,设置落地窗并采用色彩明快的材料,让西侧的自然光照入室内,形成明亮的环境。
The new layout includes a large living area, a kitchen and dining area, a home office, a guest bedroom and a large master bedroom, with a walk-in closet and his and hers ensuite bathrooms. The interior walls were removed to open up the space and to enjoy the natural light of the western exposure, which results in a light filled space, enhanced by floor to ceiling windows, and accentuated by a bright material palette.
▼开放的空间,open space ©Tal Nisim
为了加强空间的开放感和明亮感,设计师选用了极简的自然材料,包括浅色石砖、核桃木和黄铜灯具。完成面丰富的纹理与自然材料相辅相成,一扇红陶土制作的滑门成为了空间的焦点。网格式的黄铜照明系统引导人们的视线穿过20米长的起居空间,将宽敞的公寓划分为不同区域。家具方面,新的当代家具与经典设计款结合,同时搭配了一系列当地艺术家的艺术作品。
A minimalistic set of natural materials enhances the sense of openness and lightness, and includes bright stone tiles, walnut wood and brass lighting fixtures. The natural materials are complemented by rich textiles and finishes, while a terracotta Rimadesio sliding door serves as a focal point in the bright space. A grid shaped brass lightning system guides the gaze through the 20 meters long living area, defining different spaces within the vast apartment. The furnishing combines new contemporary pieces with design classics, alongside a selection of artworks by local artists.
▼空间以浅色材料为主,space in light colored material tone ©Tal Nisim
▼家具细部,furniture details ©Tal Nisim
开阔的起居空间内没有安装吊顶,一条12米长的空调管道暴露在外。家庭办公室与起居室通过一套木制滑门系统分隔,需要的时候可以连接在一起。
In order to avoid any dropped ceilings in the vast living area, a 12 meter long air conditioning tube remained exposed. A home office is divided from the main living area by a system of sliding wooden screens that allows connecting the two spaces together.
▼通过滑门分隔的办公室和起居空间,office and living area defined by sliding doors ©Tal Nisim
▼裸露的空调管道和黄铜灯具,exposed air conditioning tube and brass lightings ©Tal Nisim
巨大的厨房采用浅米色调,设有大胆的大理石台面。一座五米的中岛横跨厨房空间,整合了烹饪和准备区,以及非正式的就餐空间。正式的餐厅被大面积开窗围合,一张古典的Piet Hein餐桌、两排Eames座椅和由Atelier Areti设计的三角形黄铜灯具装饰其中。
The large kitchen was designed in light beige hues with bold marble countertops. A 5 meter island spans across the kitchen and includes a cooking and preparation area alongside an informal dining space. In the formal dining room, which is framed by large windows, a vintage Piet Hein dining table was paired with Eames chairs and triangular brass light fixtures by Atelier Areti.
▼厨房,kitchen ©Tal Nisim
▼餐厅,dining area ©Tal Nisim
宽敞的主卧藏在红陶土制成的滑门后,地面铺设镶木地板,与起居空间形成区别。主卧内设有定制的细木工步入式衣柜,与男女主人各自的浴室相连。
A spacious master bedroom is accessed through a terracotta sliding door, and is distinguished from the main living area by a parquet wooden floor. The master bedroom includes a walk-in closet with bespoke carpentry, which leads to his & hers separate ensuite bathrooms.
▼分隔主卧和起居空间的红陶土滑门 terracotta sliding door defining the master’s bedroom and the living area ©Tal Nisim
▼主卧,master’s bedroom ©Tal Nisim
▼白色墙面后的步入式衣柜,walk-in closet behind the white wall ©Tal Nisim
▼步入式衣柜,walk-in closet ©Tal Nisim
▼衣柜连接浴室 closet connected to the bathroom ©Tal Nisim
▼浴室,bathroom ©Tal Nisim
室外露台是室内起居区域的延伸,巨大的开口将两个空间连接在一起。屋顶露台带有室外就餐区、客厅和厨房,以及一个城市花园。
The vast outdoor terrace was designed as an extension of the indoor living area, with large openings connecting the two spaces together. The rooftop terrace includes an outdoor dining area and living space, an outdoor kitchen and an urban roof garden.
▼从客厅看向露台,view to the terrace from the living area ©Tal Nisim
▼露台夜景,terrace in the night ©Tal Nisim
▼平面,plan ©Tal NisimstudioDO
Architecture: studioDO – architect David Ohayon
Location: Tel Aviv, Israel
Area: 250 square meters + 70 square meters rooftop terrace
Project Year: 2021
Photographer: Tal Nisim
{{item.text_origin}}


