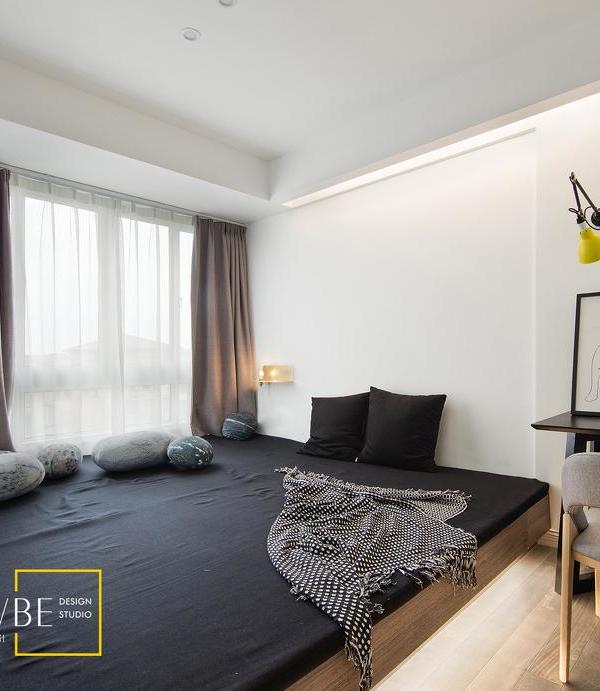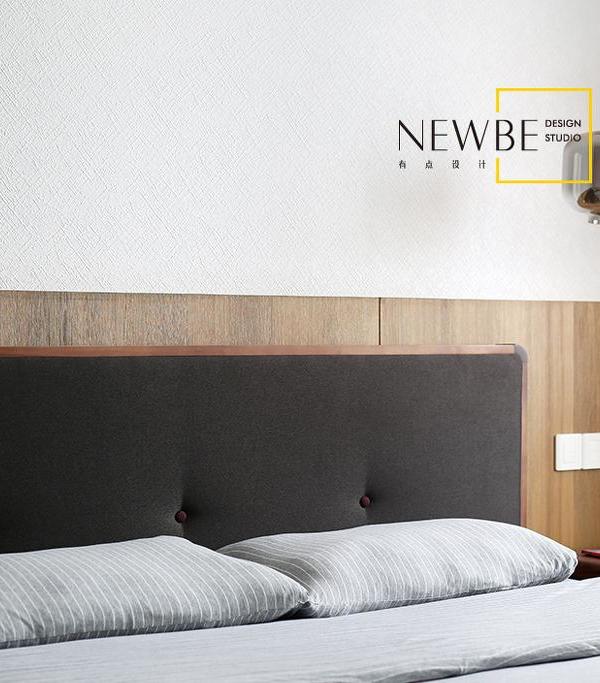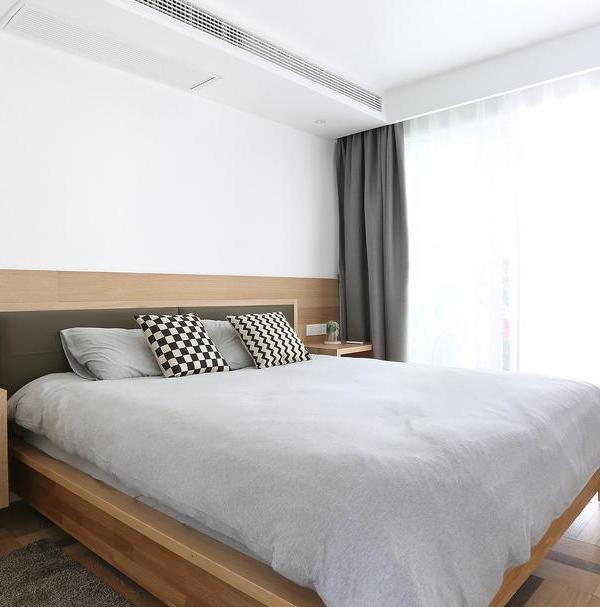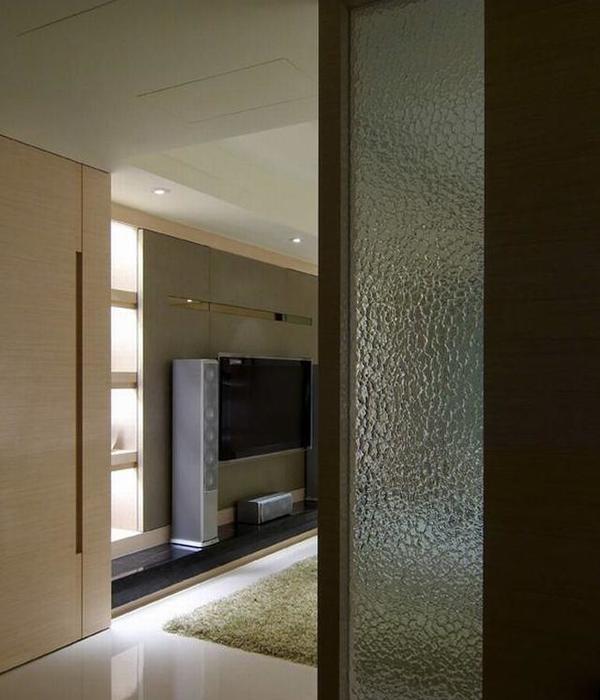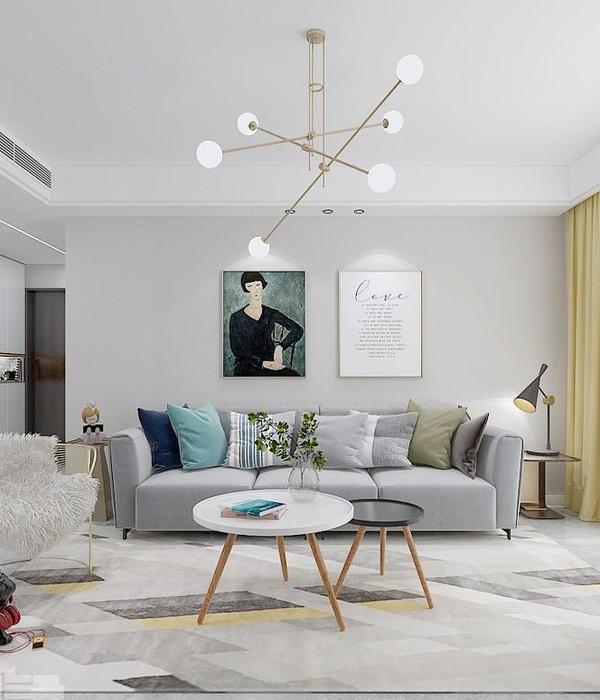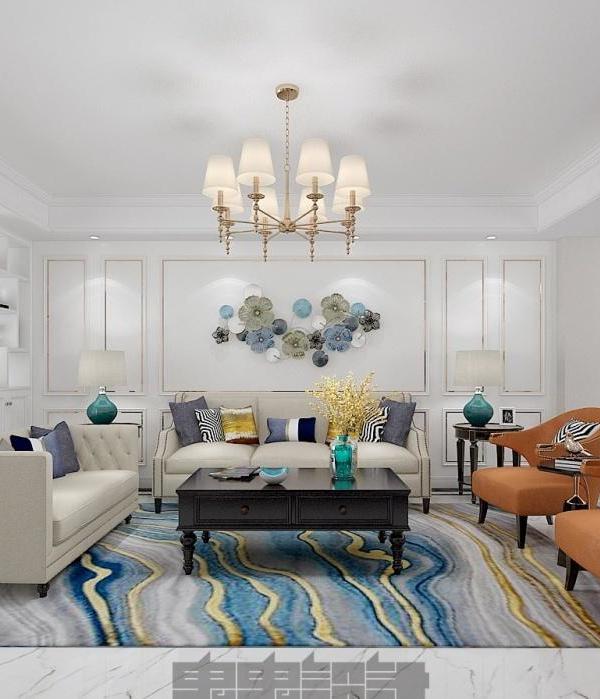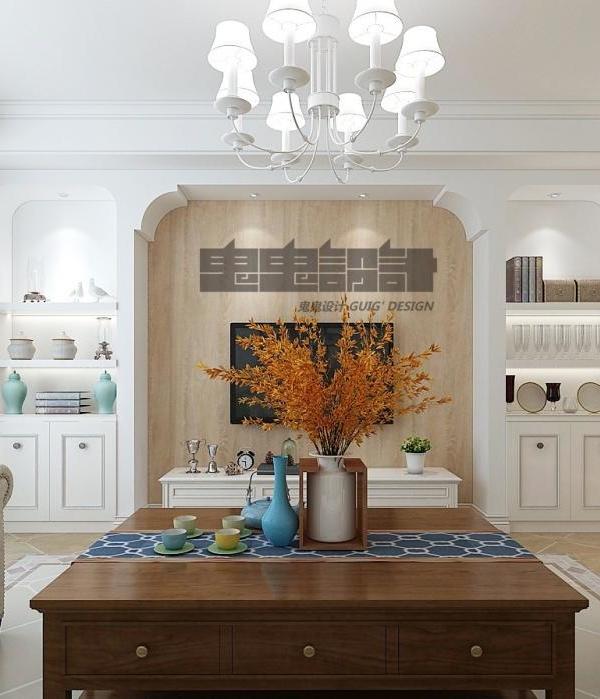- 项目名称:印度海德拉巴堡垒别墅
- 设计方:Sameep Padora & Associates
- 位置:印度海德拉巴
- 客户:一对夫妇
- 设计团队:Viresh Mhatre,Harsha Nalwaya,Aanoshka Choksi,Mythili Shetty
- 摄影师:Edmund Sumner
India Hyderabad Fort House
设计方:Sameep Padora & Associates
位置:印度
分类:别墅建筑
内容:实景照片
设计团队:Viresh Mhatre, Harsha Nalwaya, Aanoshka Choksi, Mythili Shetty
图片:17张
摄影师:Edmund Sumner
这个项目是一个私人项目,项目的客户是一对夫妇,他们想要一栋“隔绝外部世界噪音的堡垒”,同时别墅中还要有相当大的空间以便于频繁的招待朋友和客人。将别墅定义为堡垒是项目规范化发展的初始计划,我们在设计过程中试图达到保护隐私的需要以及为社交准备的分层开放空间之间的平衡。我们作出的第一个努力是将隐私的概念与别墅规模间隔开来。
别墅的南边靠着一条街道,所以对隐私的要求很高,同时还要求有气候上的遮蔽设施,所以创造了一堵大部分都不具有渗透性的墙壁。一旦进入别墅,部分重叠的、多层次连接的混合庭院将会完全消除人们对建筑构造的固态看法,别墅的庭院既在内部,也在外部,从而变成了一个能满足客户要求提供大面积的娱乐空间的容器。
译者:蝈蝈
The primary program brief from the couple who owned the house was a desire to build a house that was to be their ‘fortress from the cacophony of the world outside’ while creating a sizable space to be used frequently for entertaining friends and guests.Referencing forts as a primer the formal development of the project attempts to balance a need for privacy/protection from the outside while developing layered and tiered open spaces for social engagement.Our first effort was to distance the notion of privacy from that of scale.
This need for privacy and climatic sheltering on the south side street (to mitigate the harsh southern sun) creates a largely impervious facade. The solidity of this construct is completely obliterated once inside the house by sectional overlapping and linked multilevel a hybrid courtyard that is both internalised and external and hence becomes a container for the massive entertainment space required by the client.
印度海德拉巴堡垒别墅外部实景图
印度海德拉巴堡垒别墅外部侧面实景图
印度海德拉巴堡垒别墅外部局部实景图
印度海德拉巴堡垒别墅外部夜景实景图
印度海德拉巴堡垒别墅内部实景图
印度海德拉巴堡垒别墅夜景实景图
印度海德拉巴堡垒别墅模型图
印度海德拉巴堡垒别墅平面图
印度海德拉巴堡垒别墅剖面图
{{item.text_origin}}

