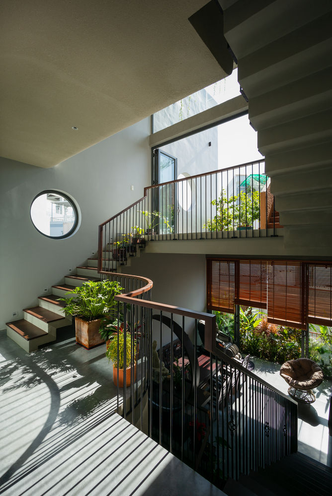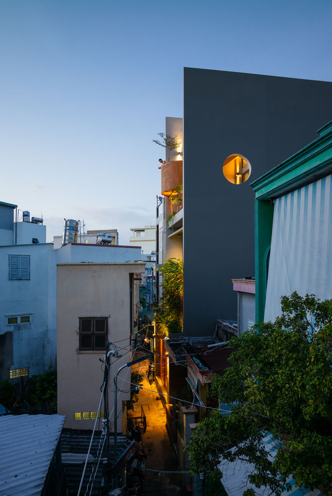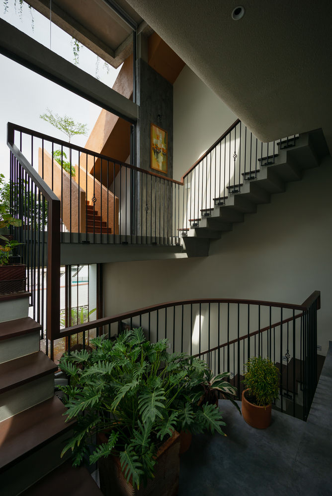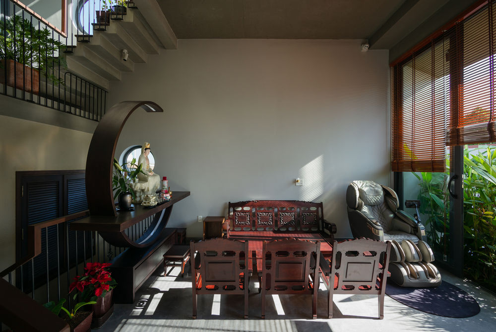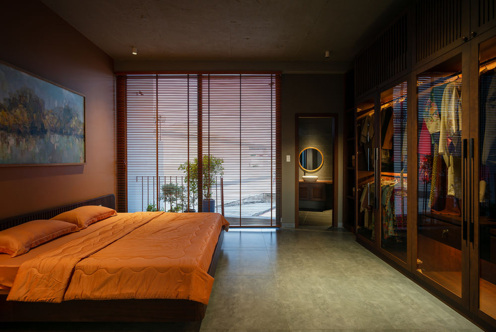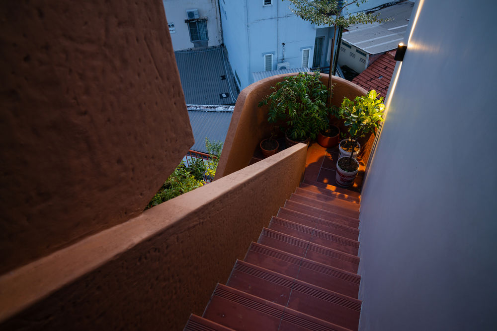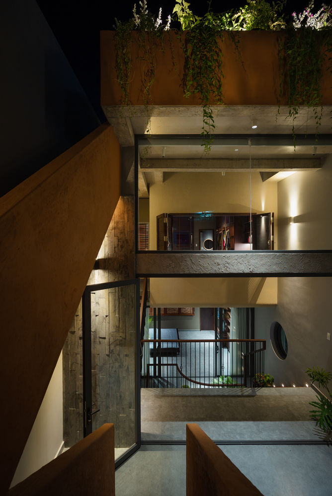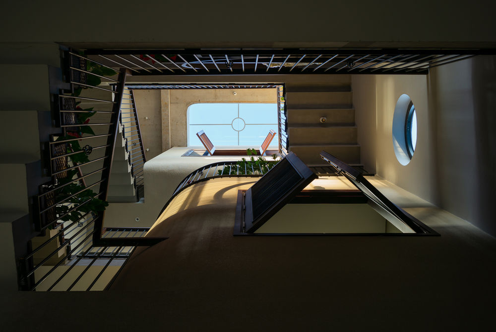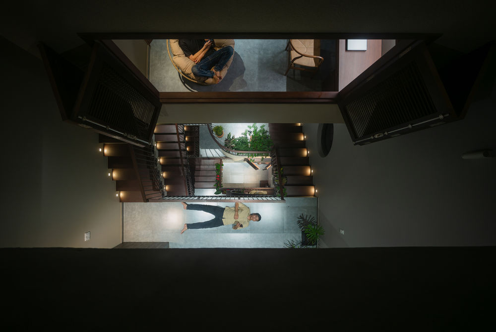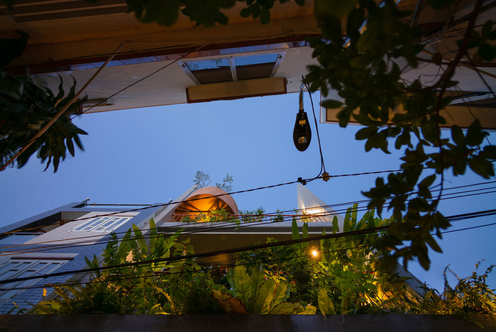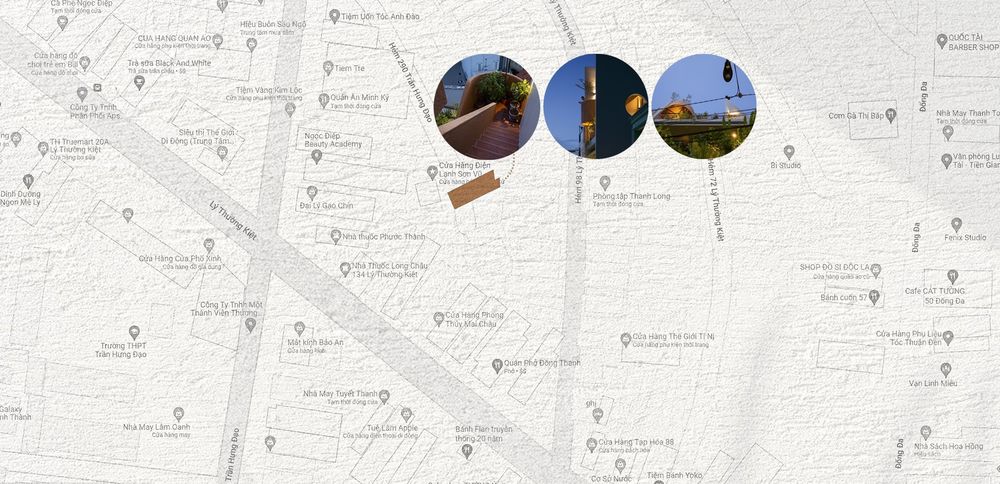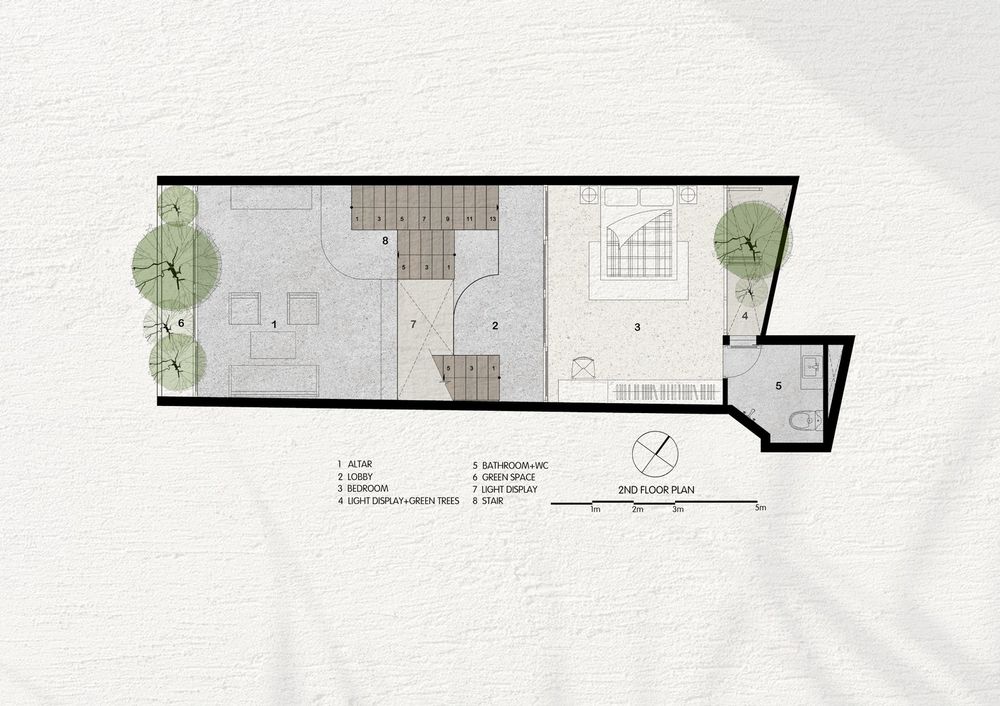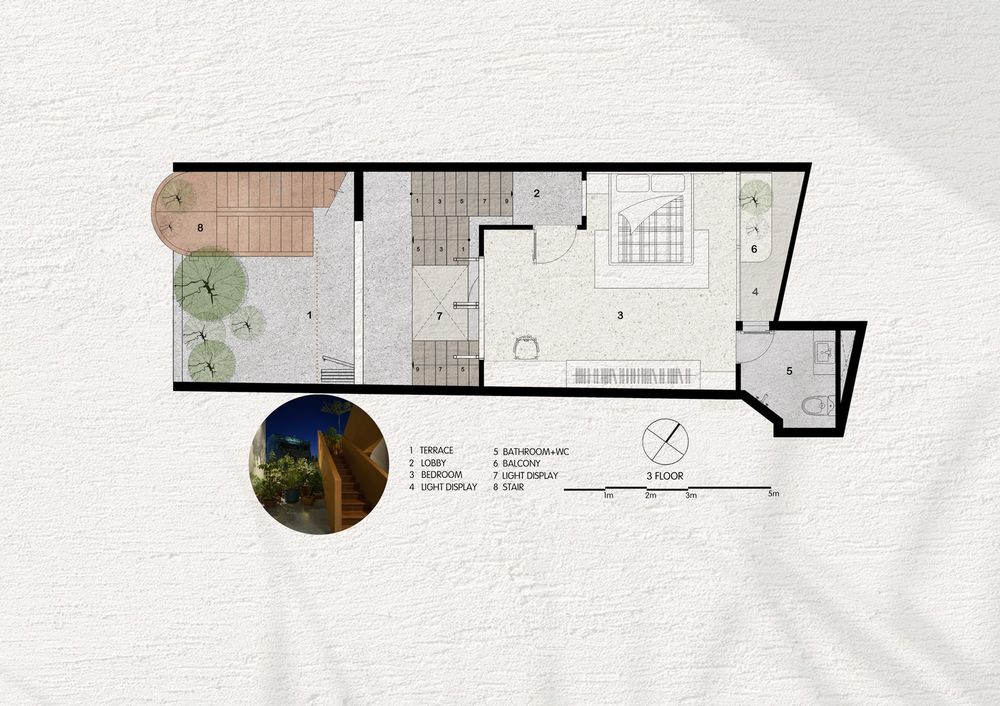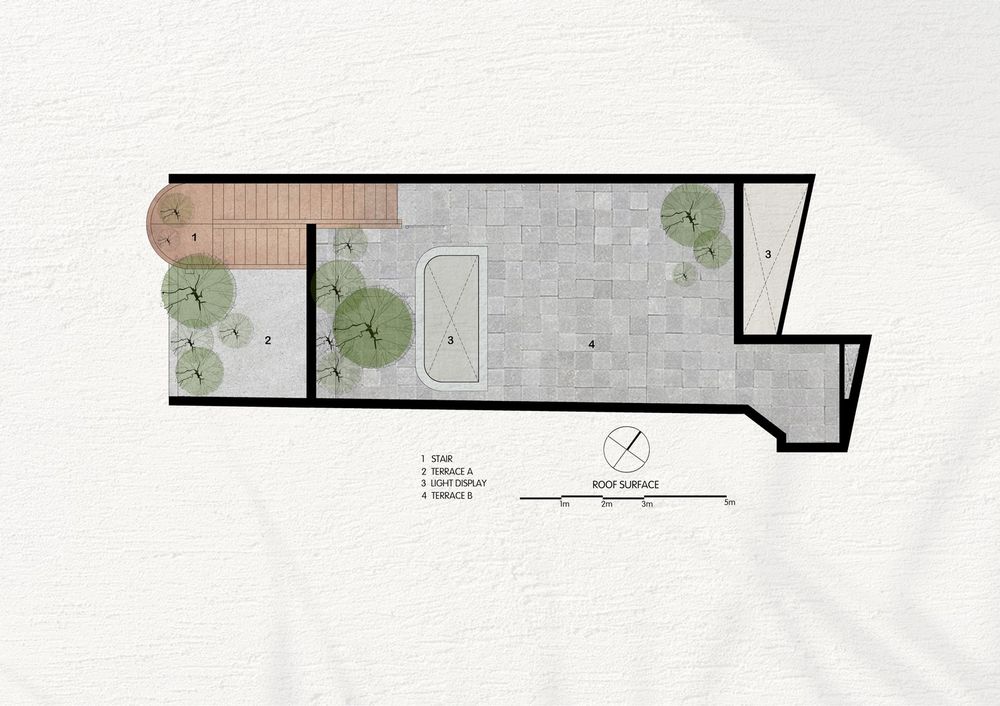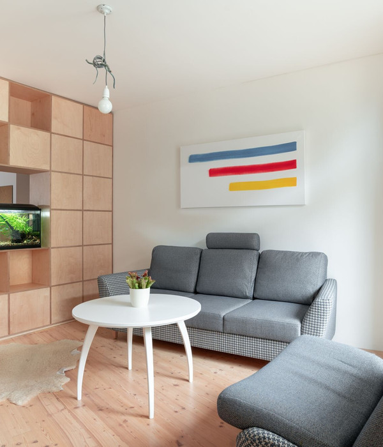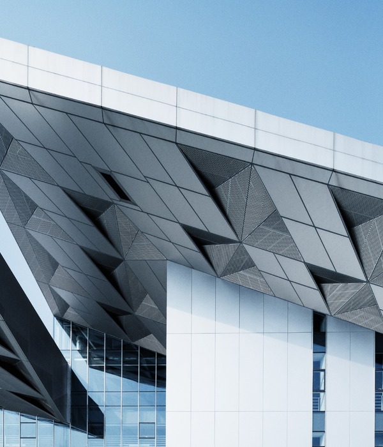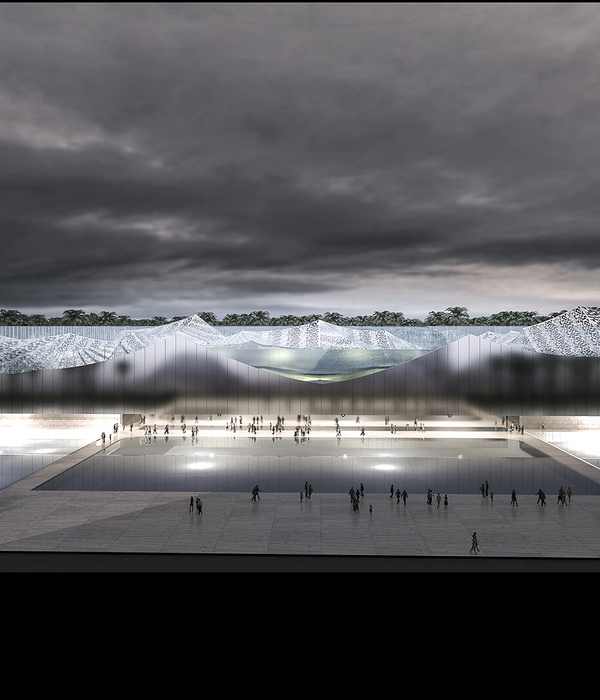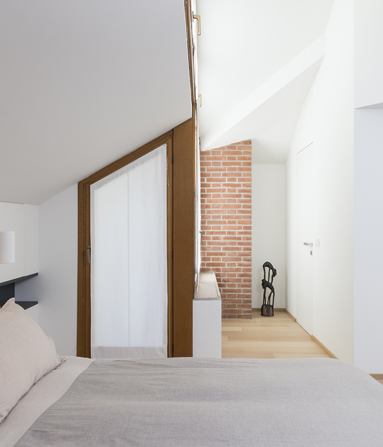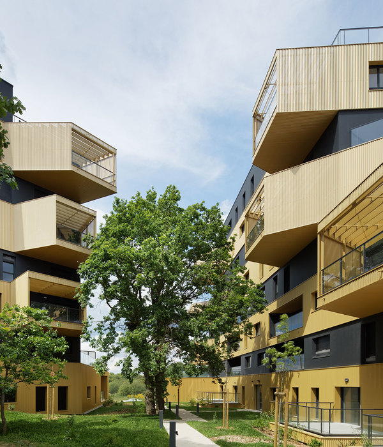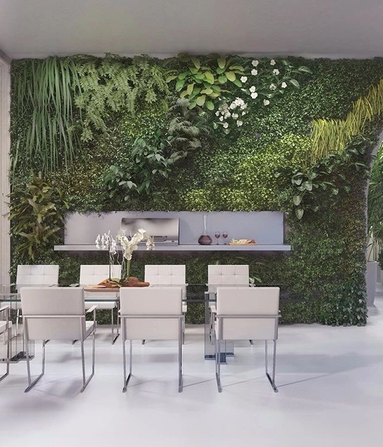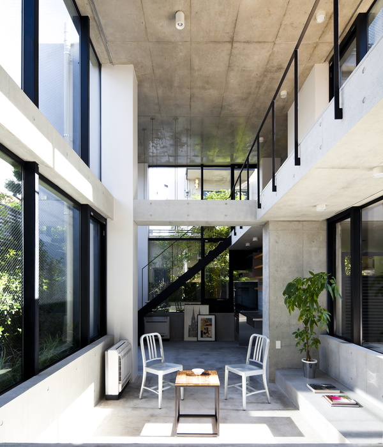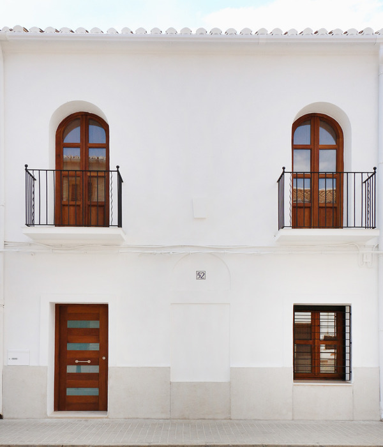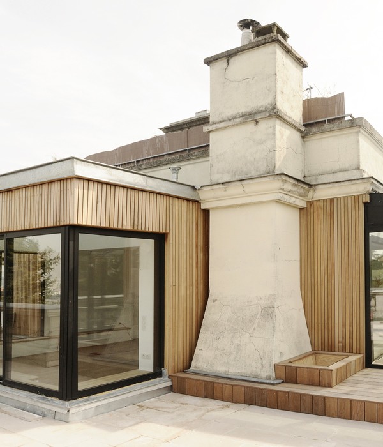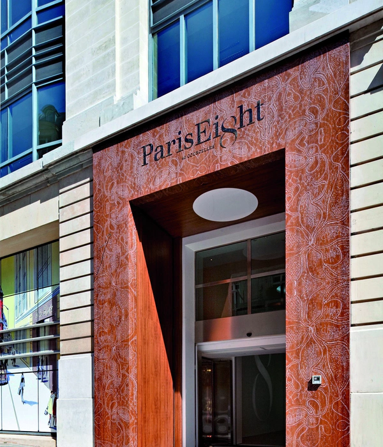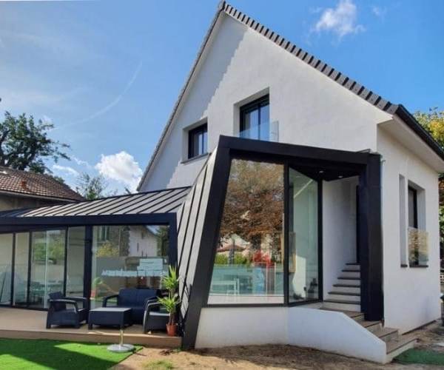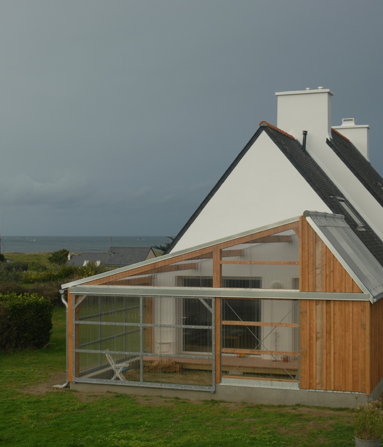越南 Uyen House | 简约空间与自然元素的完美融合
Architects:ACL Architects
Area :350 m²
Year :2022
Photographs :Quang Tran
Lead Architect :Le Van Tan
City : Thành phố Mỹ Tho
Country : Vietnam
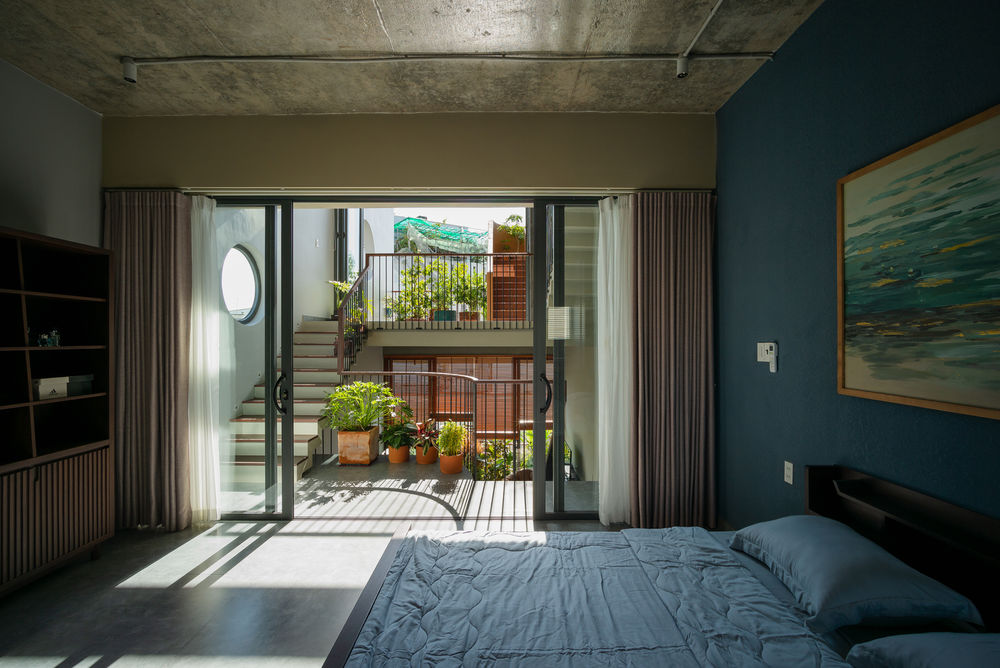
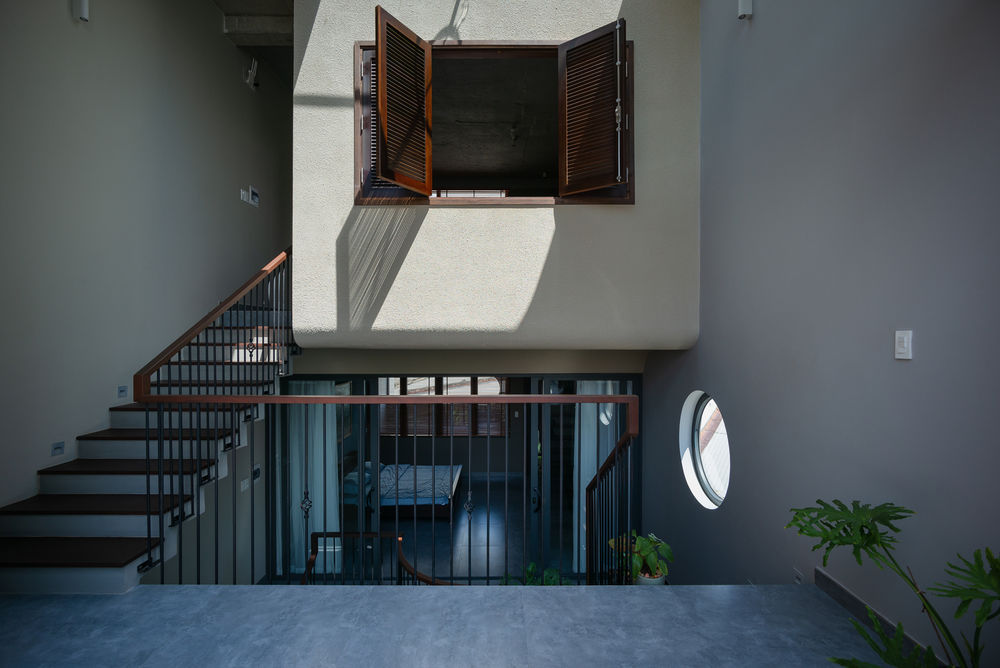
Uyen House is a house built by a son to dedicate to his father and mother. The location of the house is in a rather small alley in My Tho city. An alley is not wide enough for the circulation of vehicles, but it always connects the people here together, closer, and more friendly. Sometimes small alleys remind us of our childhood when in narrow houses, alleys standing from the beginning of the alley to the end of the alley can call each other, and alleys in prime central locations can only concave a motorbike when moving. The echoing sound of calling each other in the alley is enough to make us see the warmth and affection of the people living here.
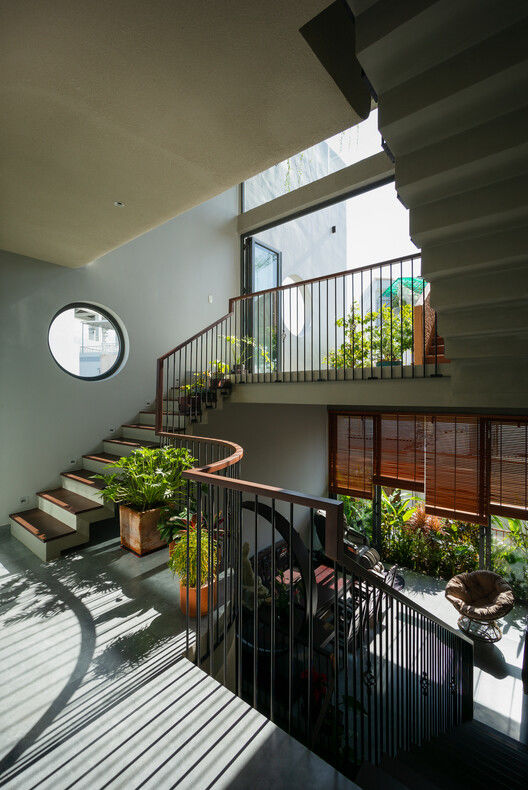
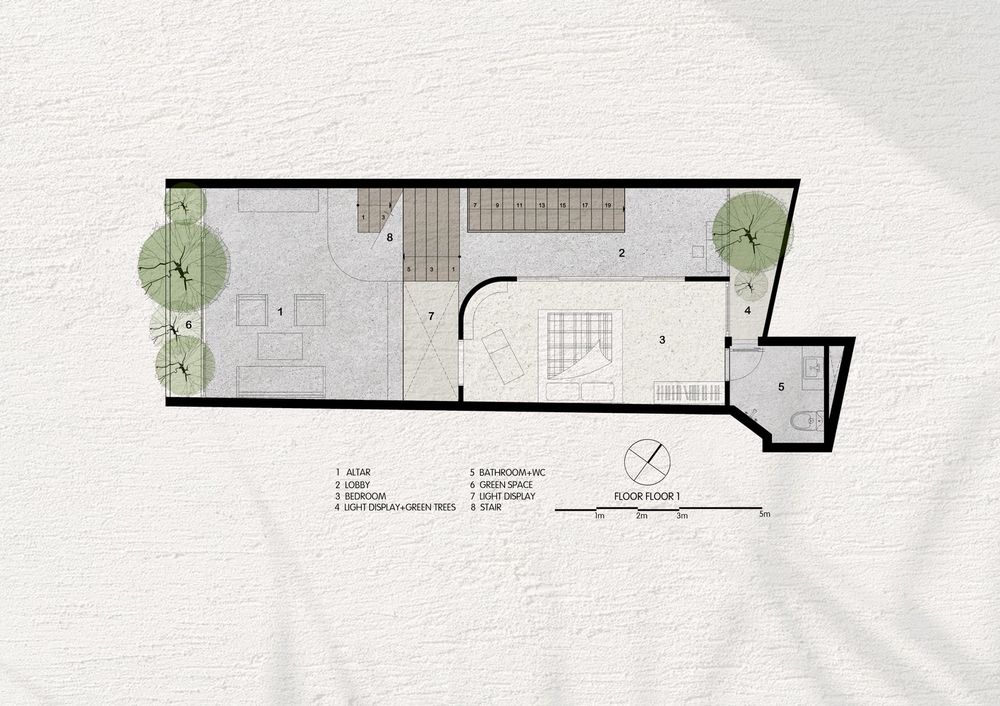
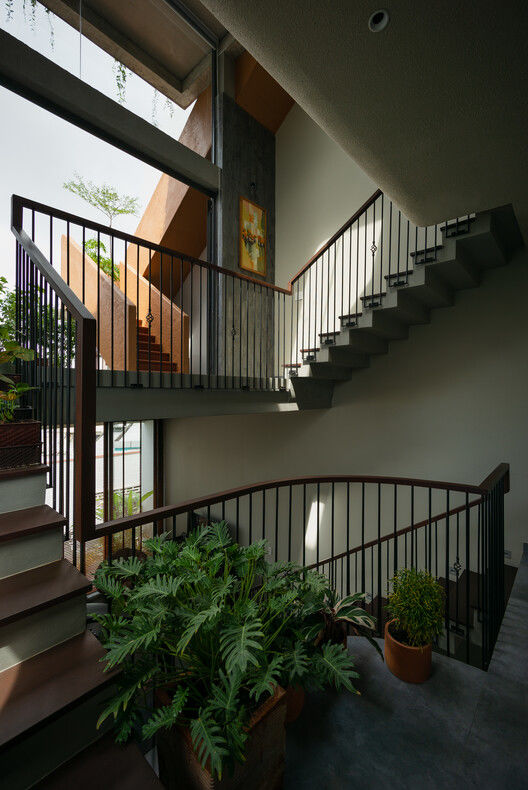
Uyen House is fortunate to have a larger area than other houses in the alley. The distribution of the space structure in the house is always towards the simplest, just enough space for the space to be used, the connecting voids, light, wind convection, and trees are the most needed at Uyen House. The floor plan of our house is arranged according to the height of the floor difference to estimate the distance between the spaces. Not individually fixed by walls for certain brain rooms, but maximized in the house by large doors, atriums in the middle and at the end of the house, have formed the light penetrates the house according to the changing time of day. The house almost does not need to use equipment when it is hot, because the wind convection in the air and the winds running through the room in the atrium shafts, the middle position, behind the house, and the front is always the moving point of the house. wind direction.
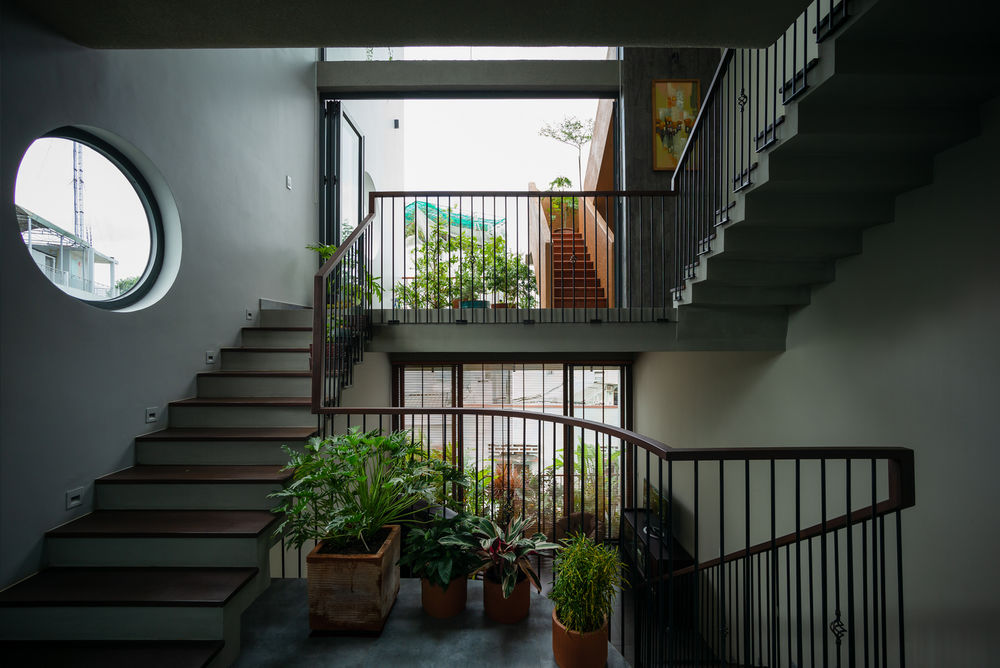
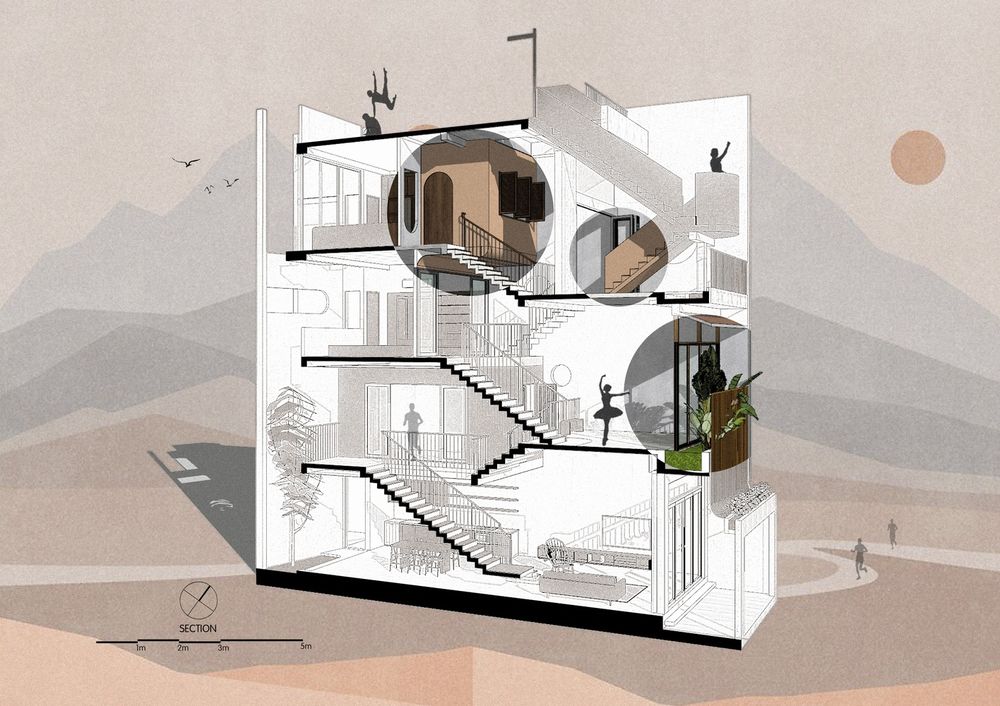
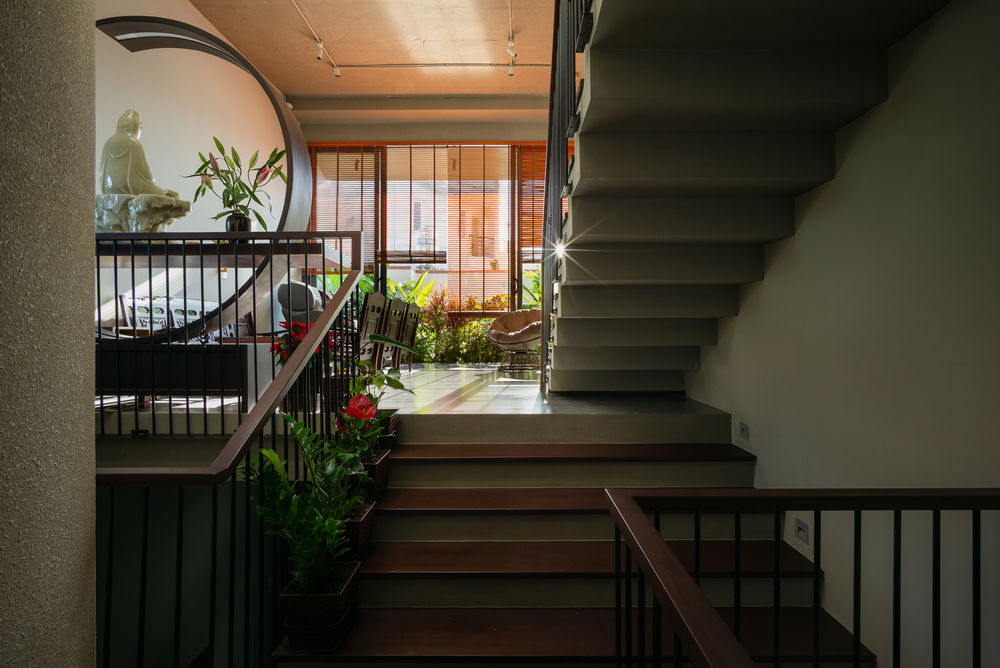
The main facade of the house is in the southwest, so the afternoon sun shines on the sunny and hot facade, so in the front position, we arrange a layer of green trees to reduce the amount of sunshine, heat, and fine dust in the air. At the same time, trees also bring a sense of comfort into the house, helping the house to blend in with nature. The space ends with a system of stairs to the terrace, the traffic position on the stairs is arranged with green pots to help homeowners connect with nature more when moving.
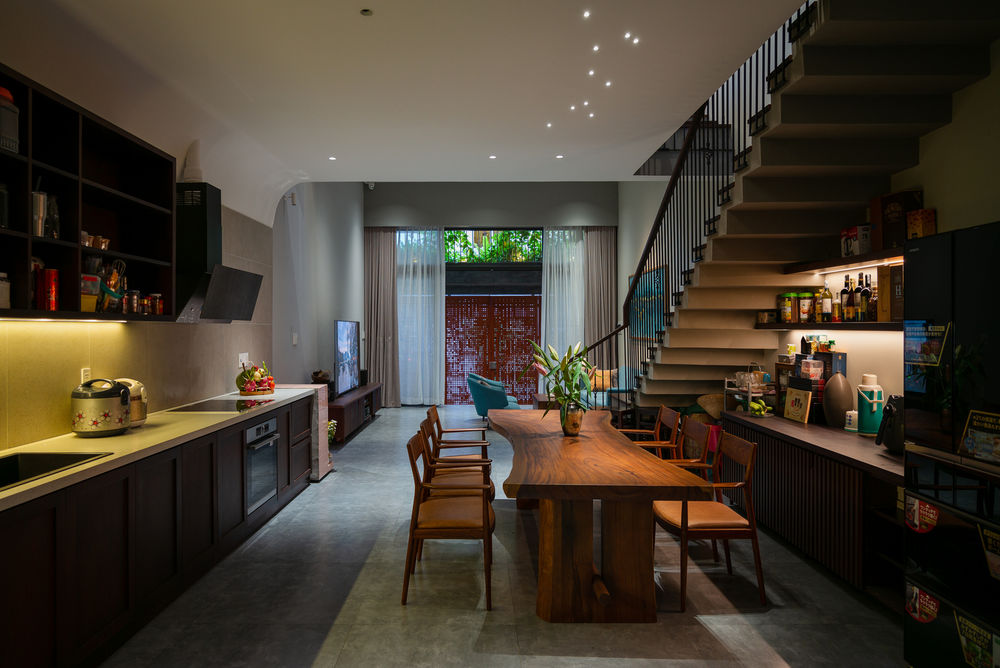
▼项目更多图片
