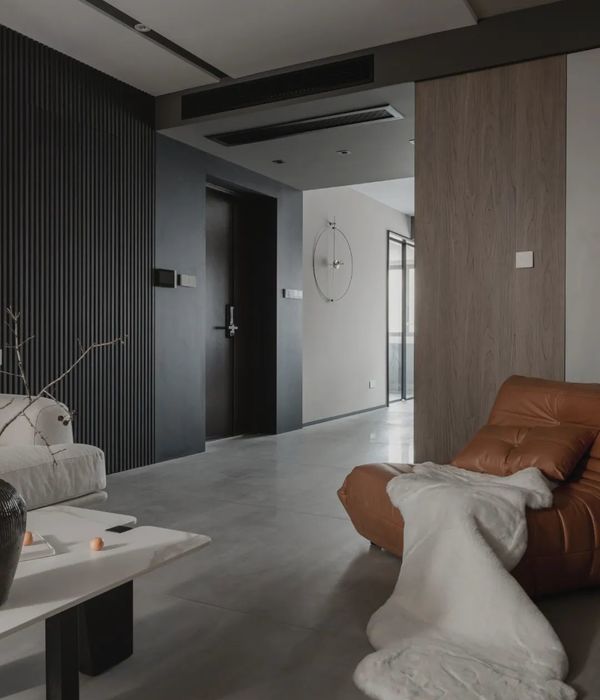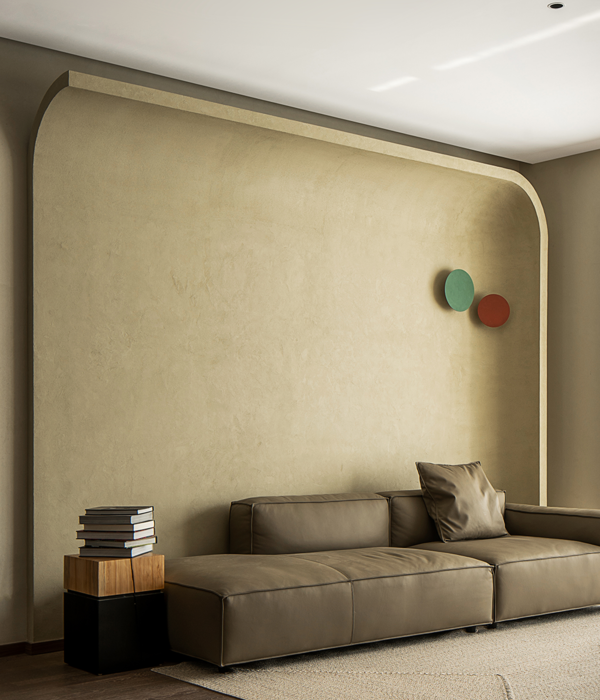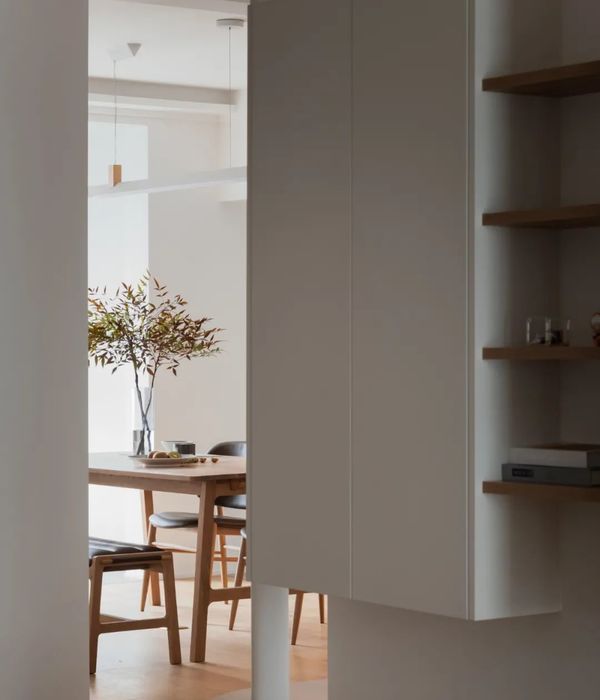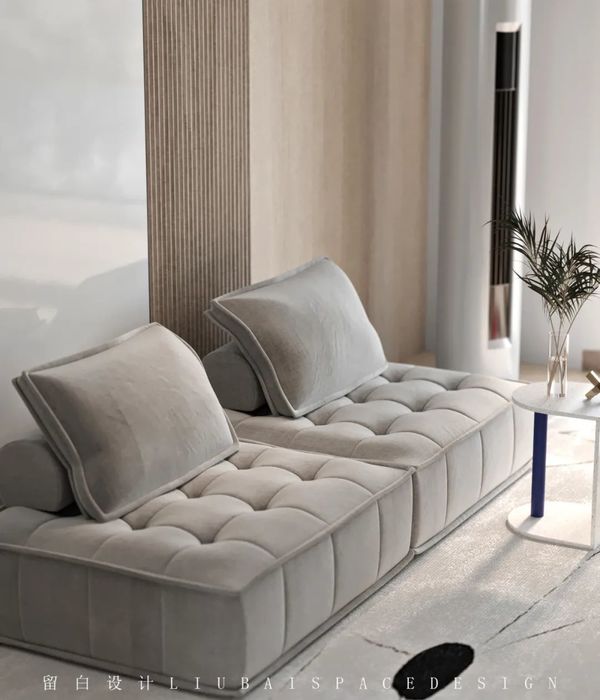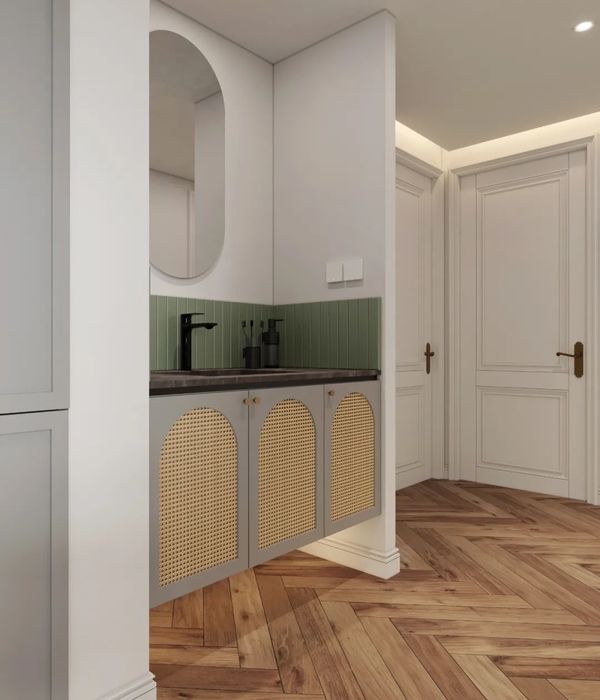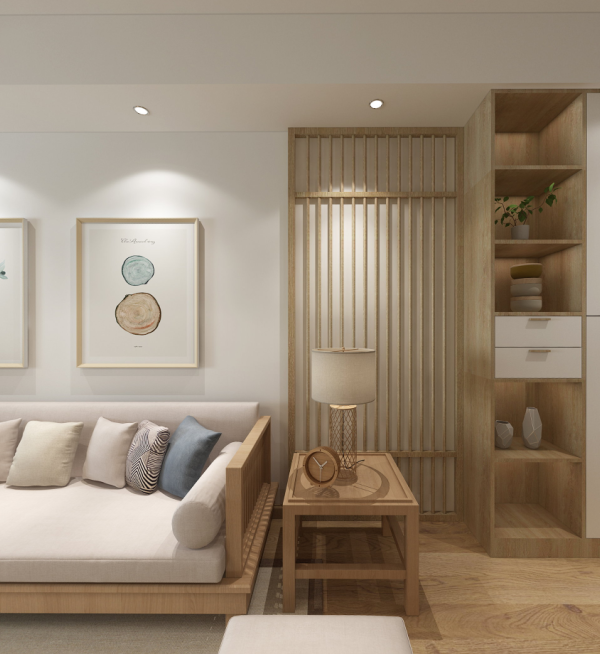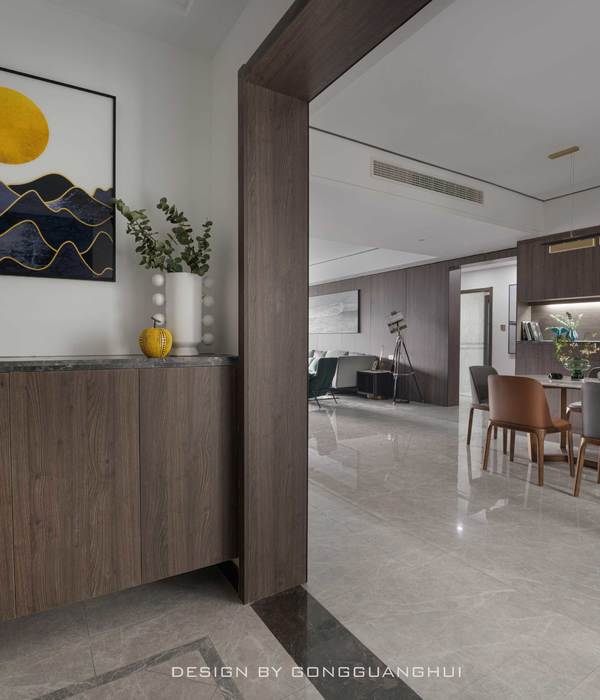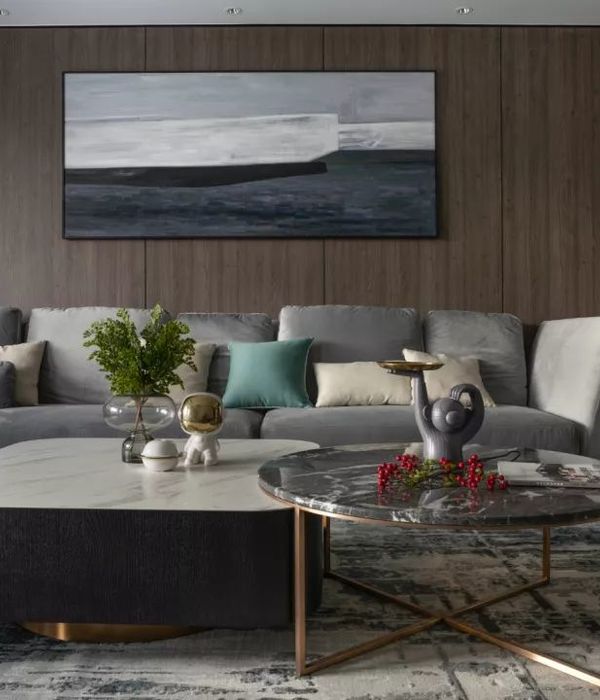Architect:Axel Schoenert architectes
Location:40, Rue de Courcelles, France; | ;
Project Year:2009
Category:Offices
The figure 8 has always been associated with re- newal. Whilst respecting the linearity and purity of the Art Deco façade, architect Axel Schoenert has breathed new life into the interior of Paris Eight. The redevelopment reconciles history and technological innovation and at the same time provides the building with present-day comforts and practical features.
Not just an entrance hall, this new reception area concept, based on comfort, elegance and harmony, strikes a chord with the glass roof that illuminates the atrium. The hushed atmosphere, designed to create intimate areas for social interaction, matches the comfort of the forum space in the basement.
Modular spaces of 2,000 m2 offer maximum flexibility in spatial organization, whilst ensuring optimum light distribution.
The highpoints of Parisian architecture are showcased from the panoramic terraces on the 7th and 8th floors, which have level access.
▼项目更多图片
{{item.text_origin}}

