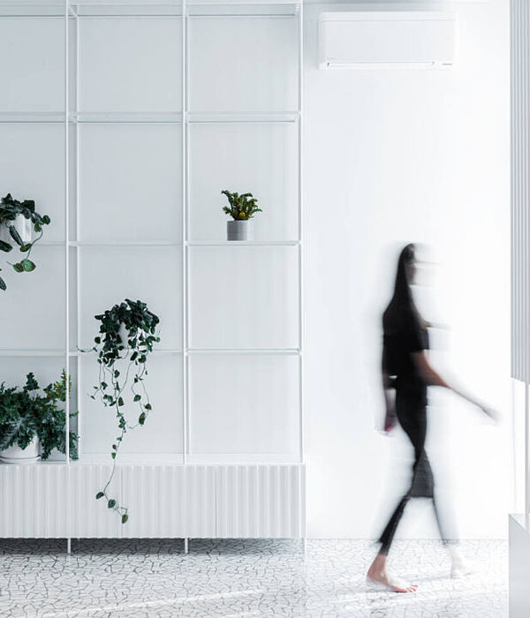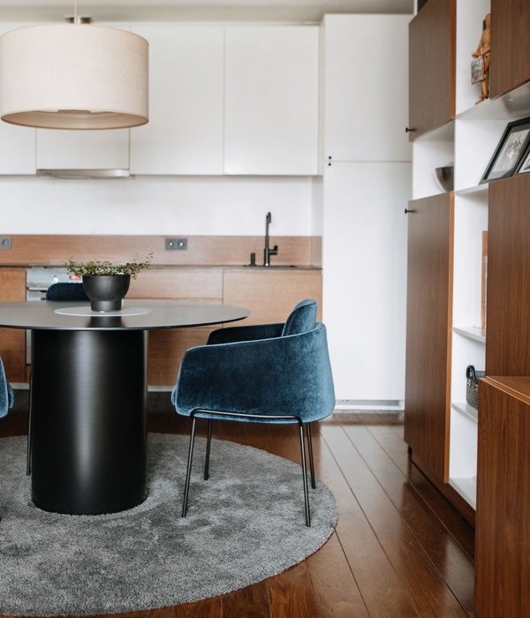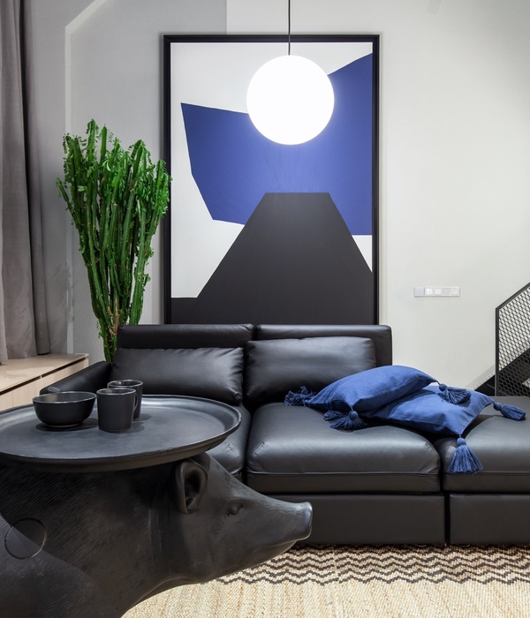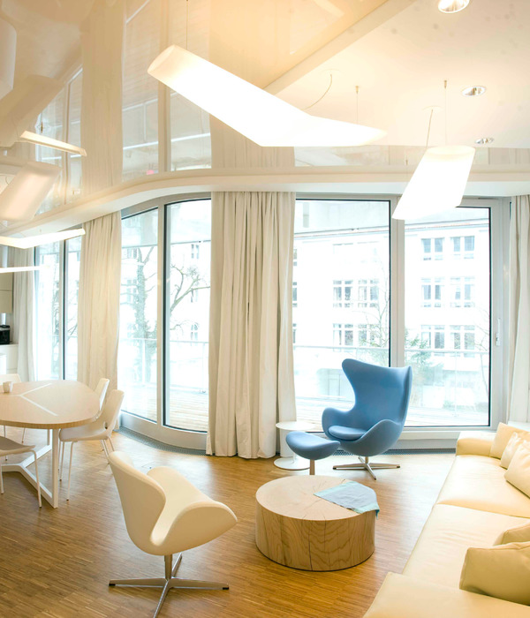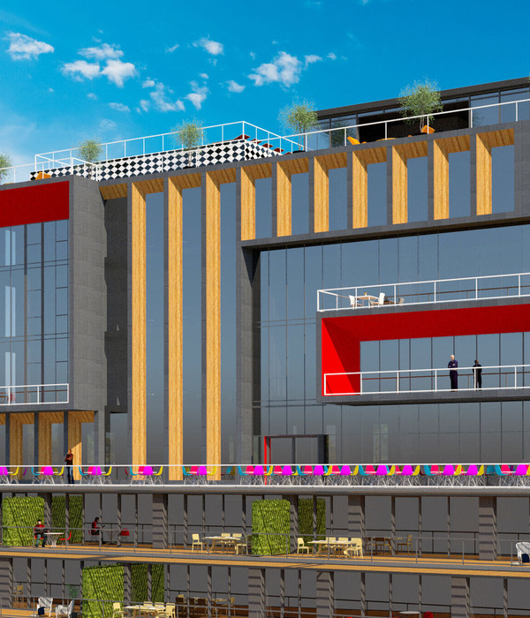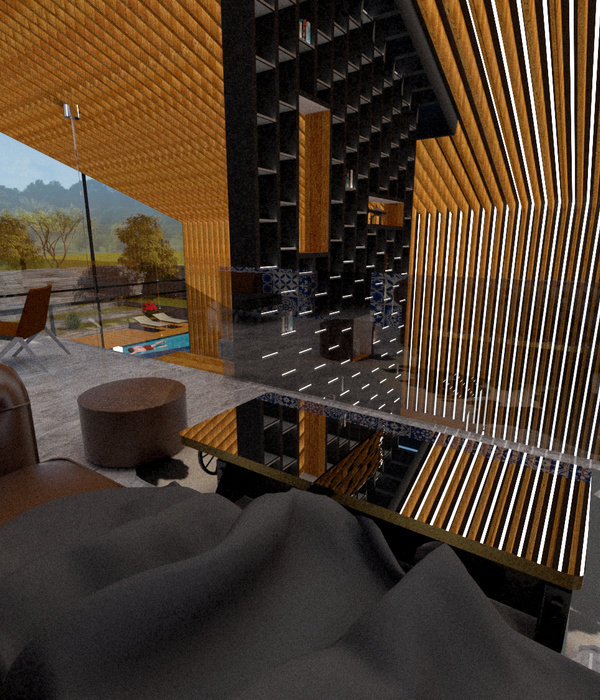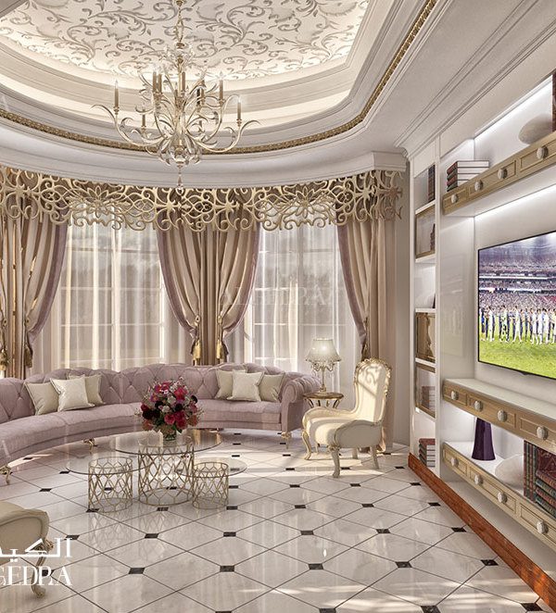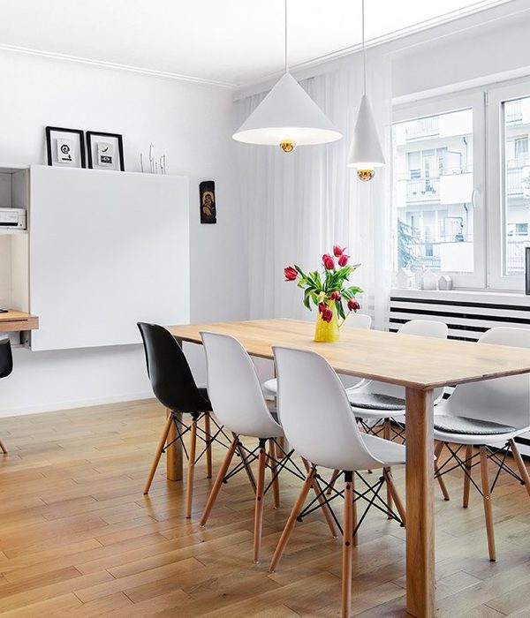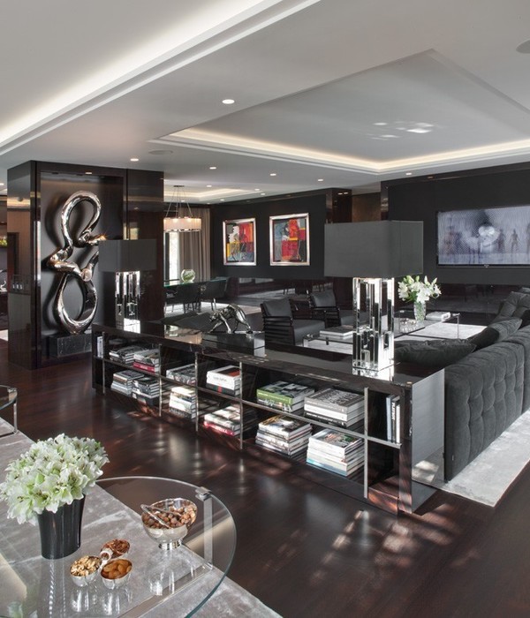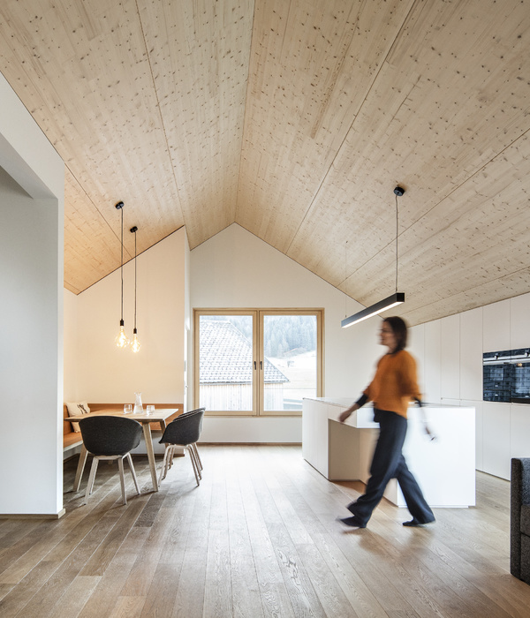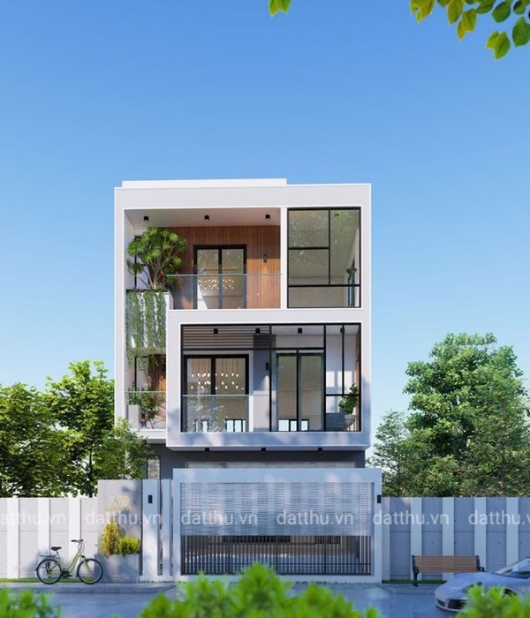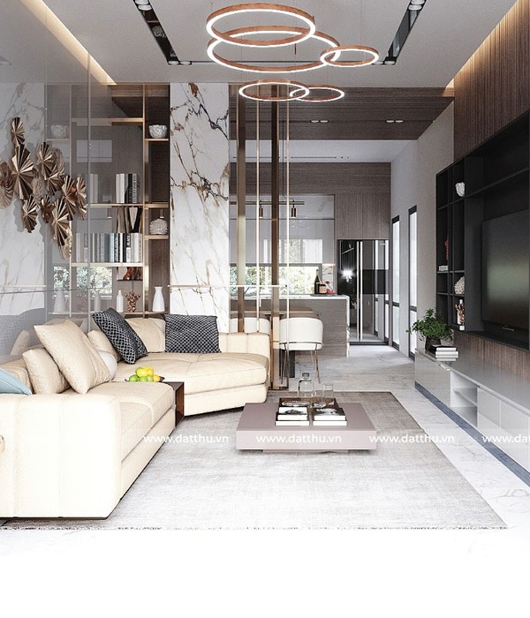Architect:studio AEIOU
Location:Šumavská, Brno-Královo Pole, Czechia; | ;
Project Year:2020
Category:Apartments
The building modifications consisted in the removal of vertical non-load-bearing structures and the design of a completely new layout. The diagonal layout changed the apartment from 4 + 1 to 4 + kk with rooms with separate entrances, while their location and orientation achieved greater efficiency in space. The apartment in a residential building in the spirit of socialist realism is designed from a combined load-bearing system, namely from reinforced concrete pillars, girders and brickwork. The reconstruction therefore focused on exposing the original load-bearing structure and coloring it with various shades.
Another task was the maximum use of all spaces with respect to the requirements of the investor. The central motif, which is repeated throughout the apartment, is a system of wooden shelves and cabinets, the functions of which vary depending on the type of room. The floors are wooden, the laying corresponds to the new layout. It is interesting that although the design and commencement of construction work began more than 5 years ago, the client has retained the desire to carry out the work gradually throughout, while adhering to the original design, for which he deserves great admiration. Usually, what doesn't happen right away is never done in the end!
▼项目更多图片
{{item.text_origin}}

