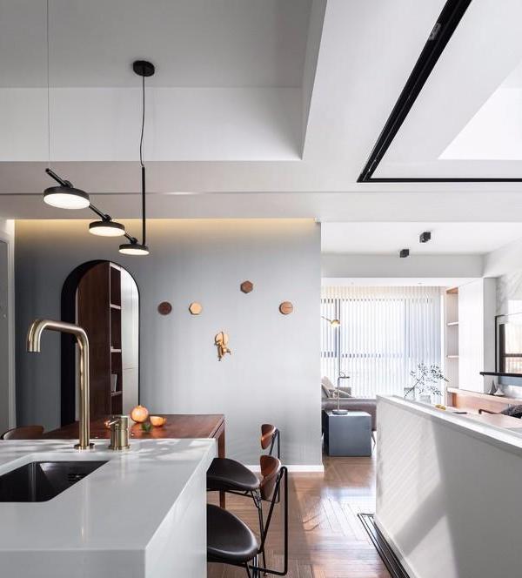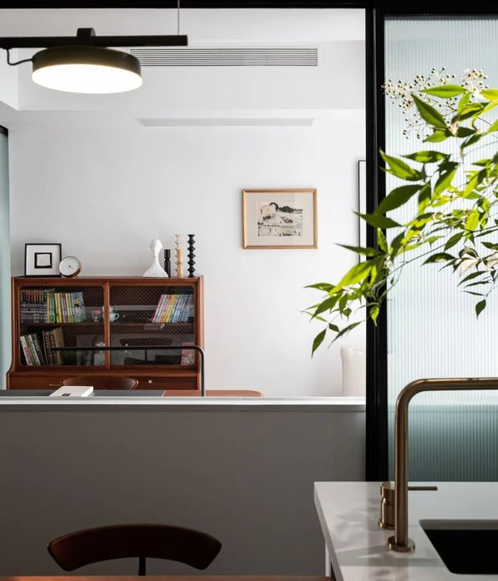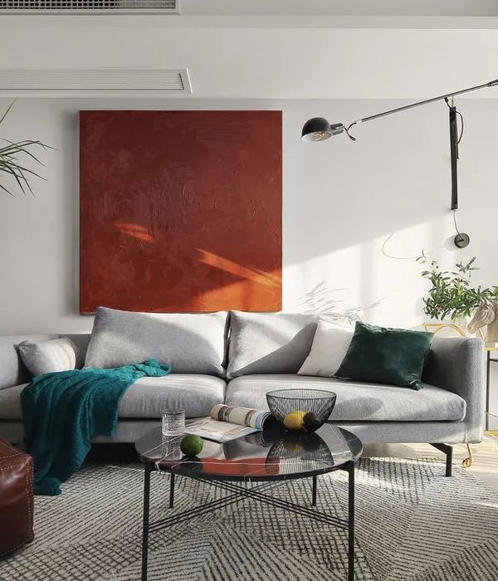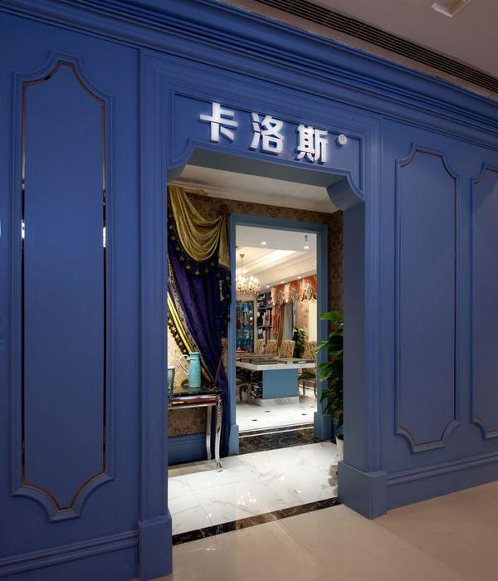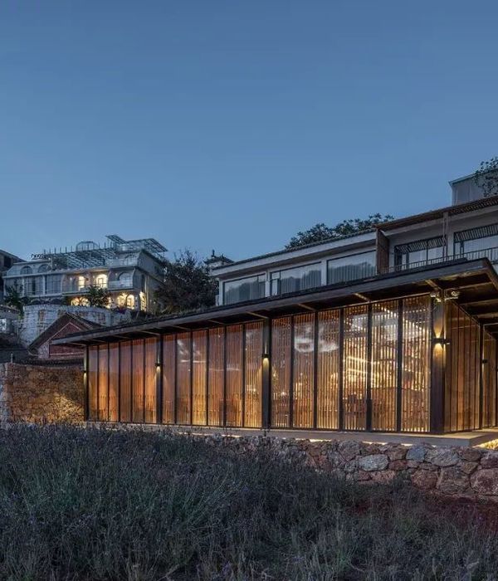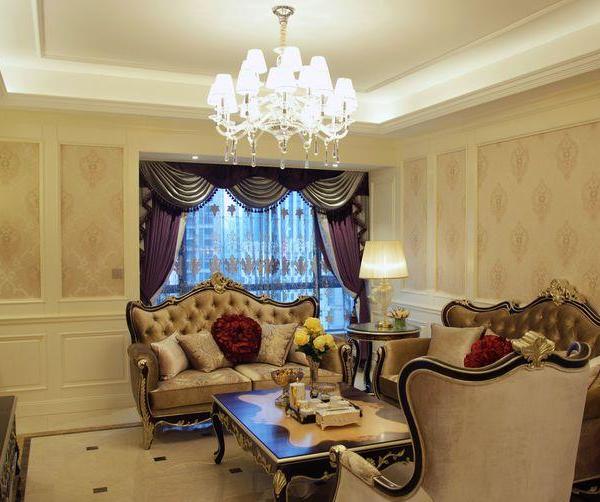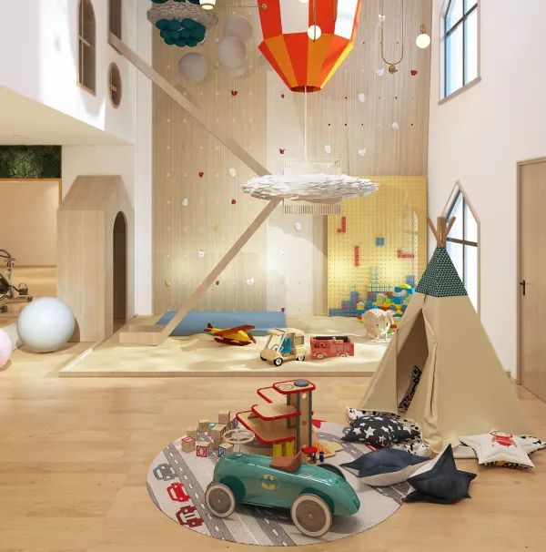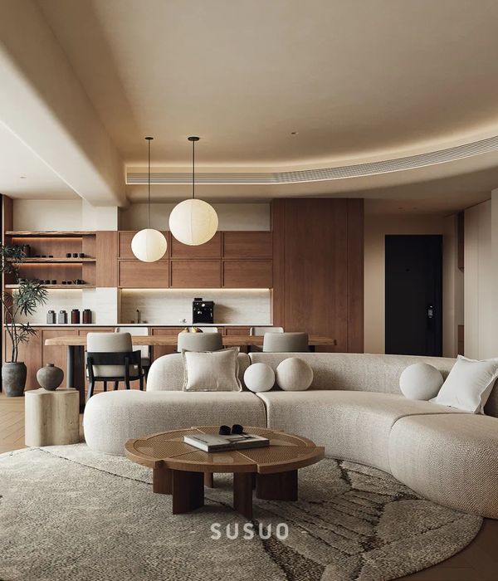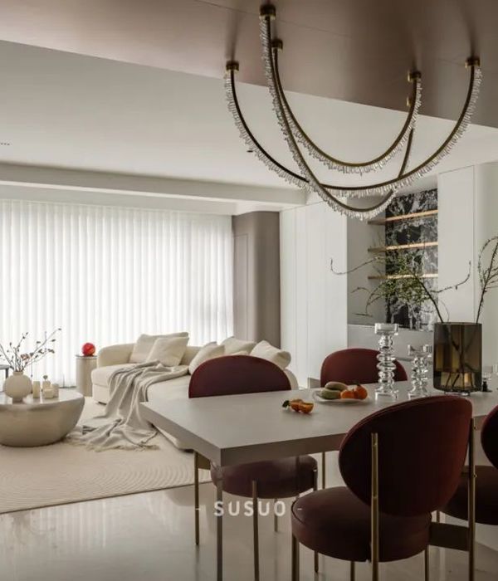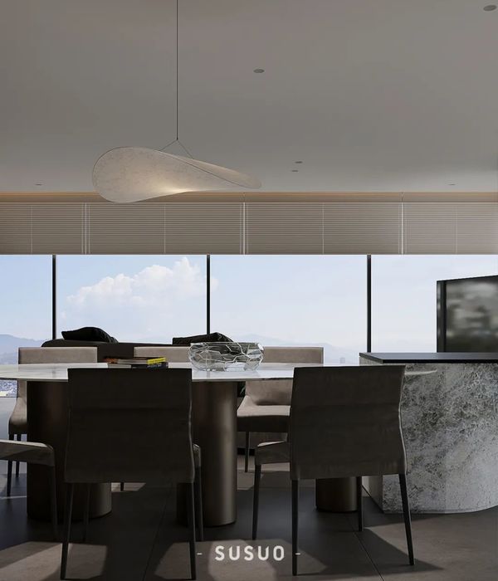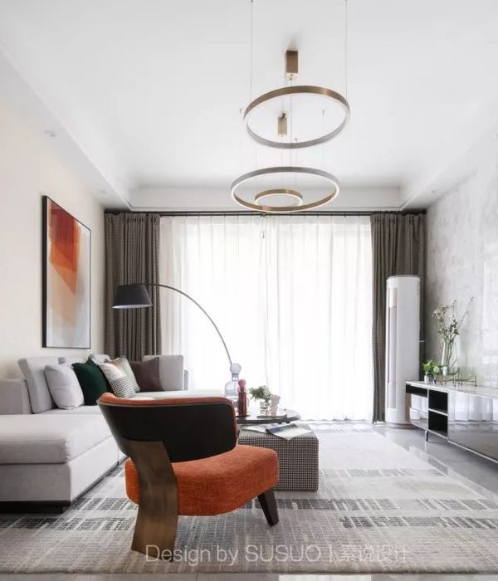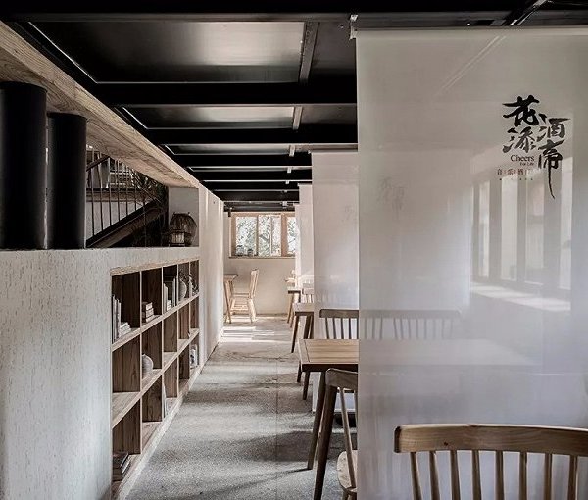Architect: arch Miglena Boiadjieva Design: arch Miglena Boiadjieva Photographs: MEM Studio
The apartment is in a new building in a quiet, peaceful district of Munich, close to a large park and the Olympic Stadium. The area of 140 square meters is distributed between a large room for kitchen, dining room and living room; bedroom; study with adjoining bathrooms. The architect has complete freedom to form the interior concept. The living room is a challenge with its interesting shape. The wavy curved facade is fully glazed. This allows the external space to enter inside and predisposes to forms related to nature. The idea of the architectural solution is to create the illusion of water, shores and birds through the furniture, ceilings and lighting. The "natural" picture in the interior sounds abstract and futuristic, while at the same time radiating lightness and elegance. It is achieved with the suspended ceiling of two zones: plasterboard and mirror barisol. The glossy plains are the "water" and the sides are the "shores" around the "lake". A key point is the choice of lighting fixtures that resemble birds in flight. The architectural concept is based on overflow, generalization and interconnections between the elements. The shapes of the ceiling go down the walls and in the curves of the furniture. Curved lines pass from one perspective to another. The predominant color is white, with details in blue. The accent is the blue panel in the living room, which is also related to the theme of nature and water. The shape of the mirrored ceiling "Barisol" flows in the natural blue of the sky behind the glass facade. An abstract vision is created and as a result the idea of the real space is lost. The blue color is actively present in the bedroom, the blue sea of the panel above it and the blue table lamps. The exceptional art in this interior is also in the game with the lighting, through the suggestion of the soaring five white birds. A couple of them light the living room, and the other three are at different heights above the dining table and above the bar. Their height and direction are chosen so that from any point of view they stand well in composition, and at the same time form different finished compositions. The hidden lighting built into the suspended ceiling reflects the "birds" in it or directs them through the window in the sky.
{{item.text_origin}}

