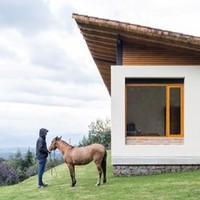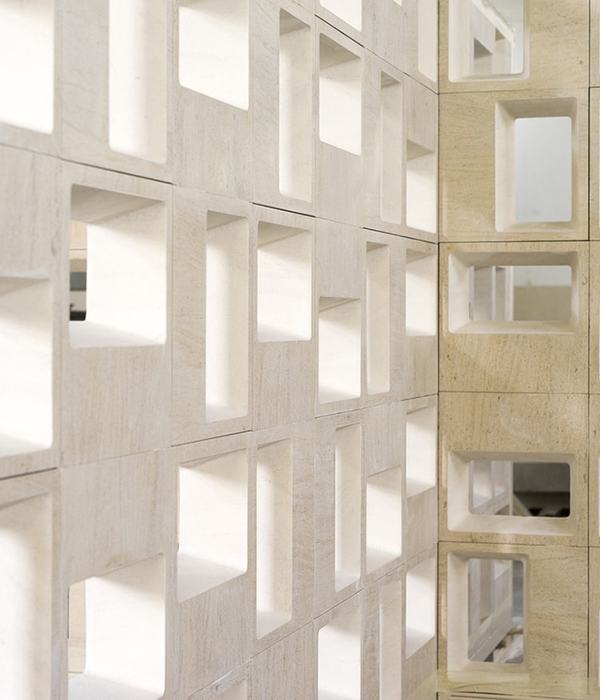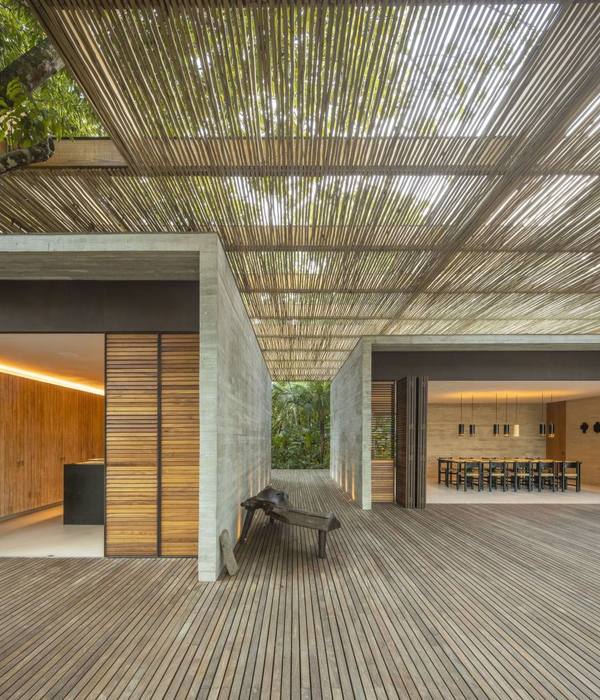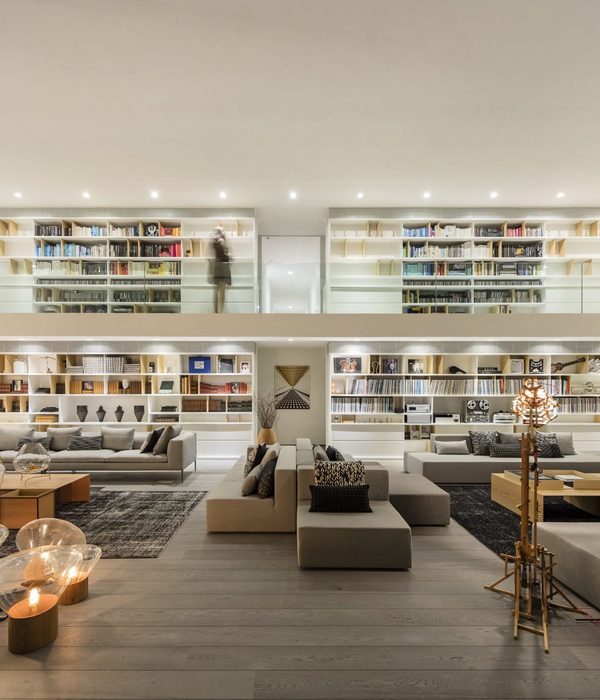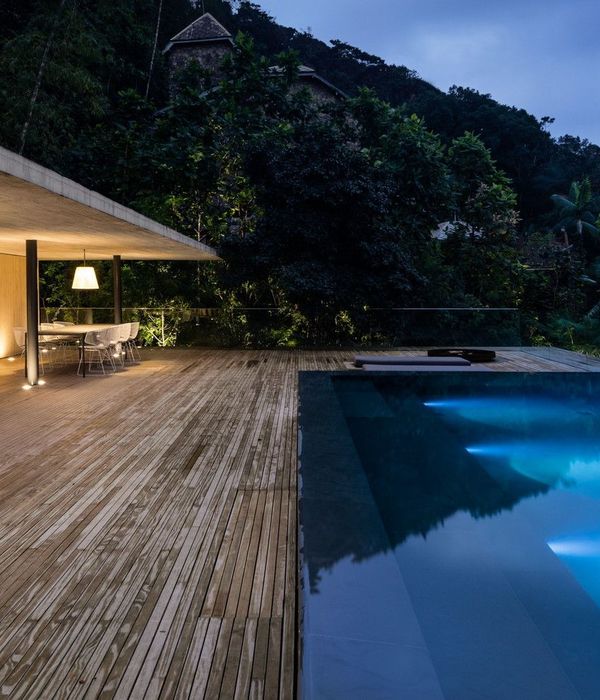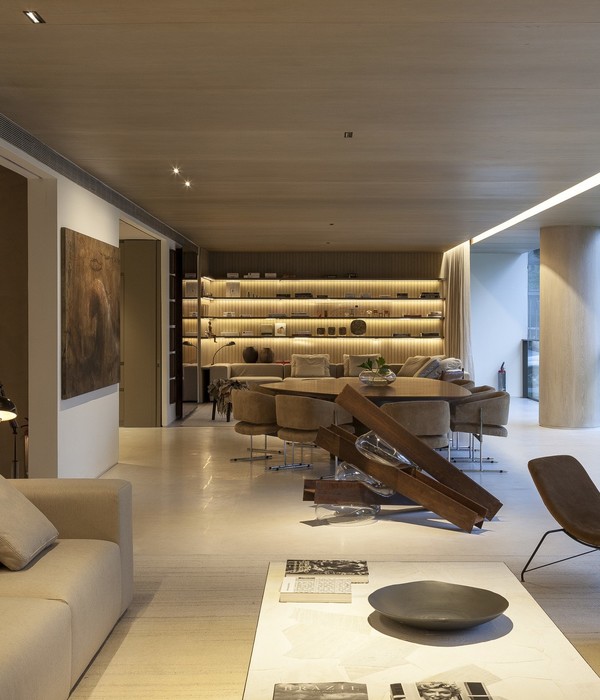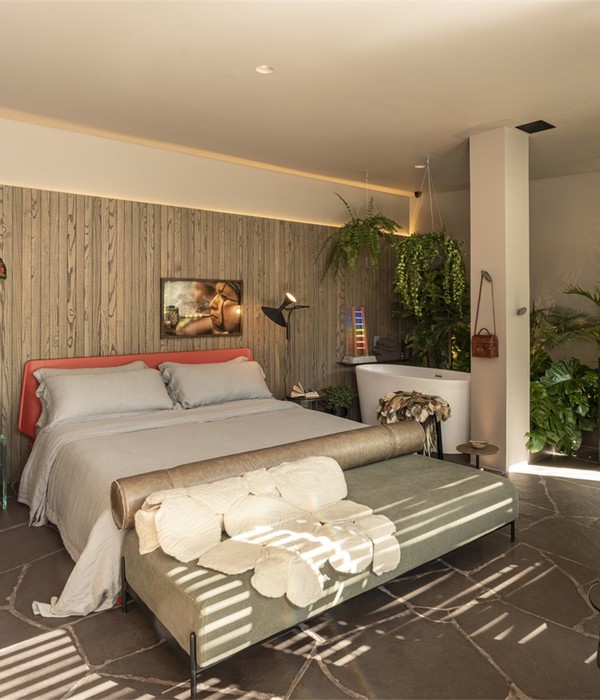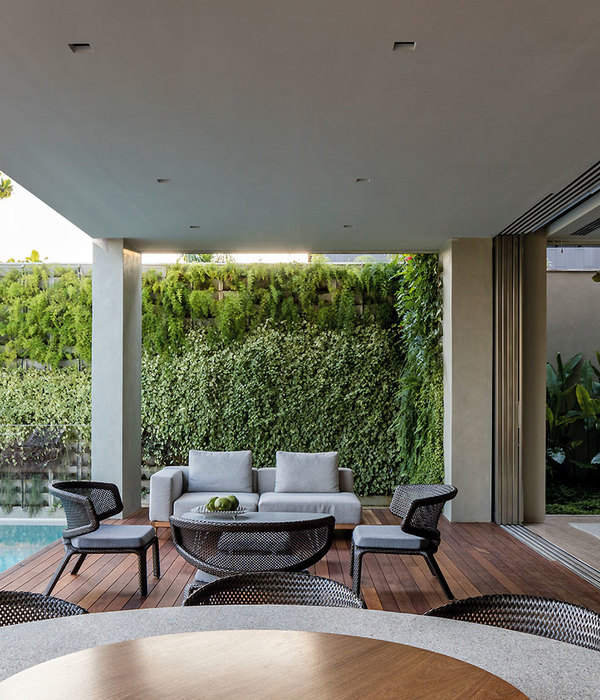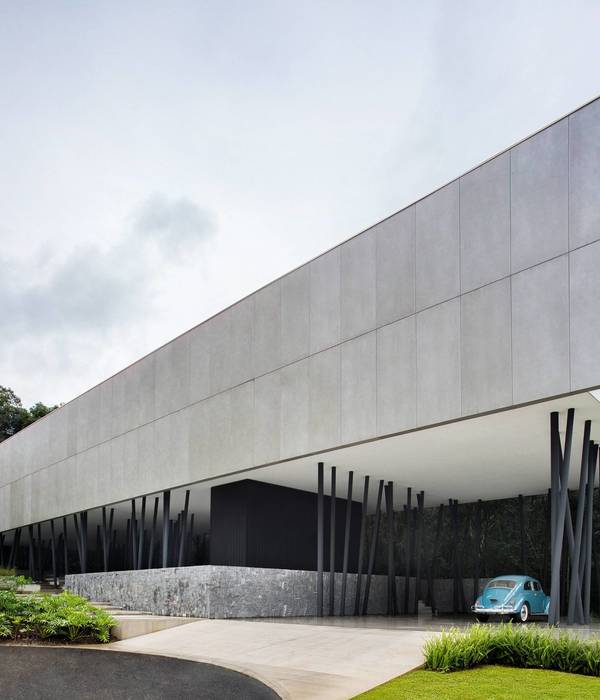融合自然与原始的火山别墅扩建
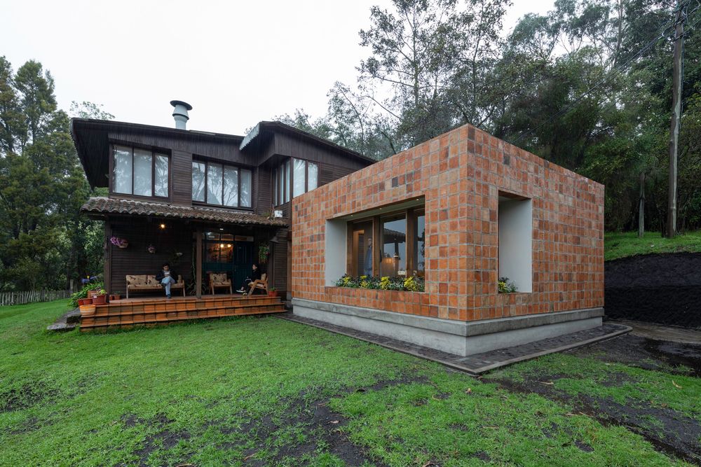
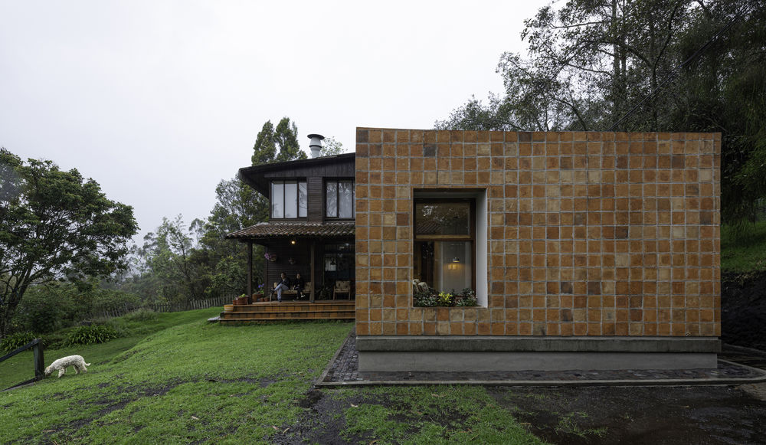

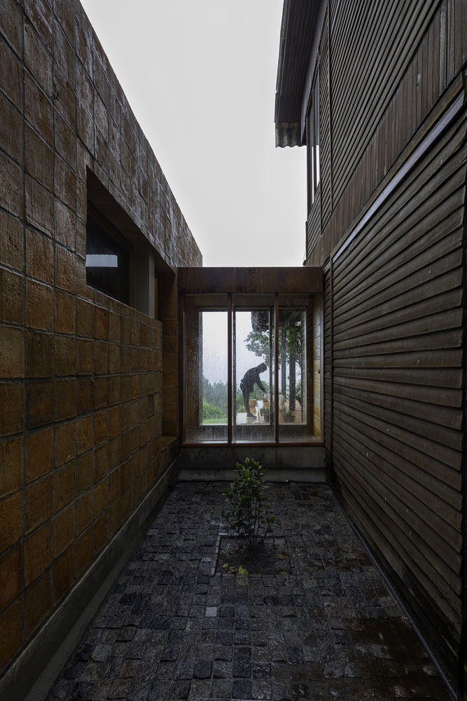
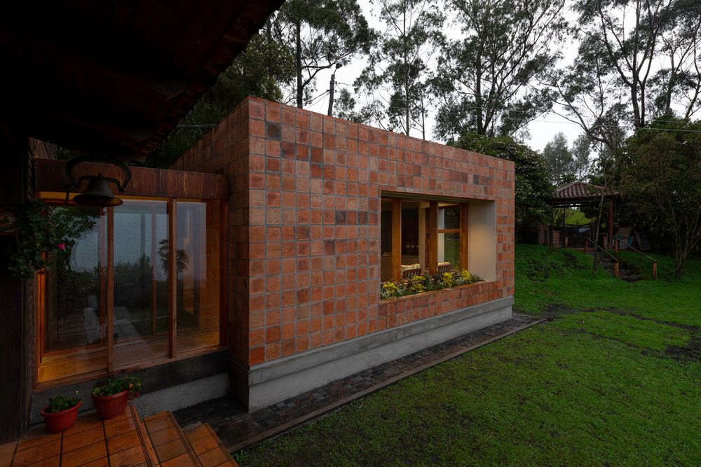
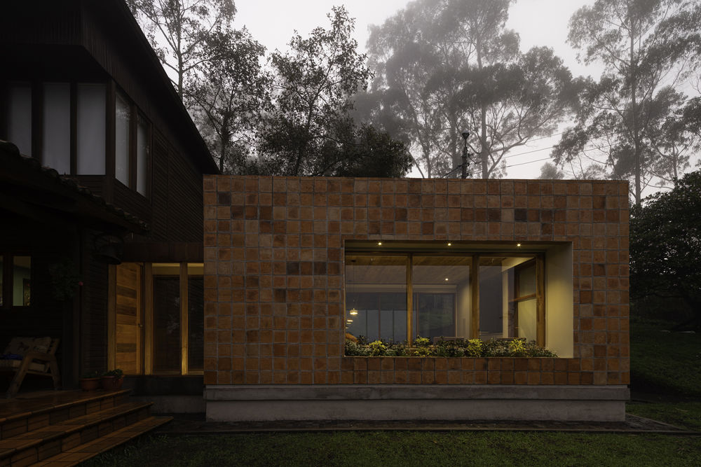
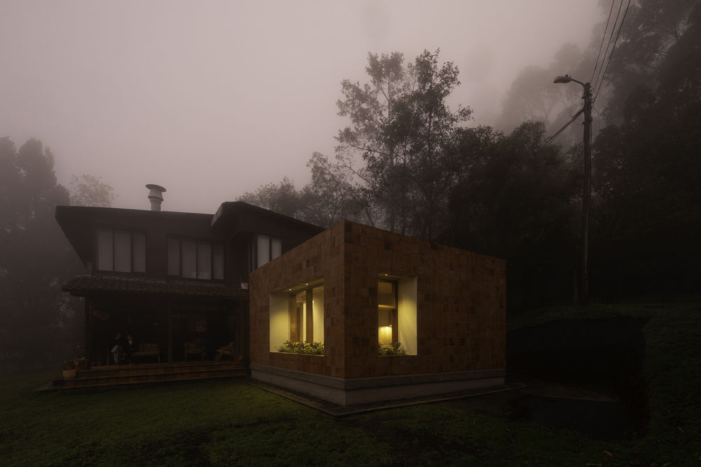
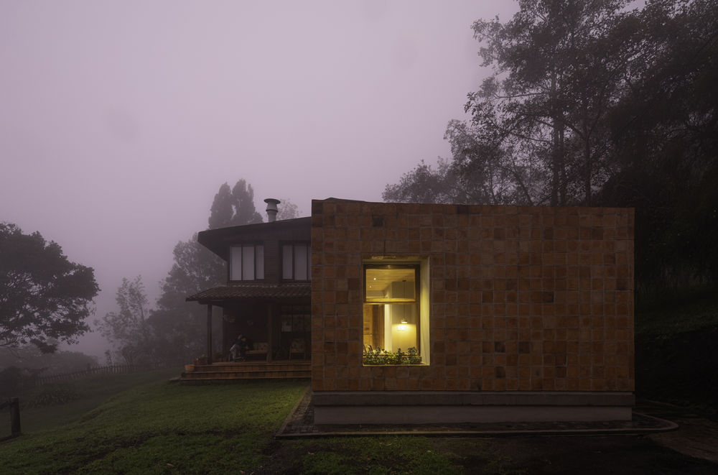
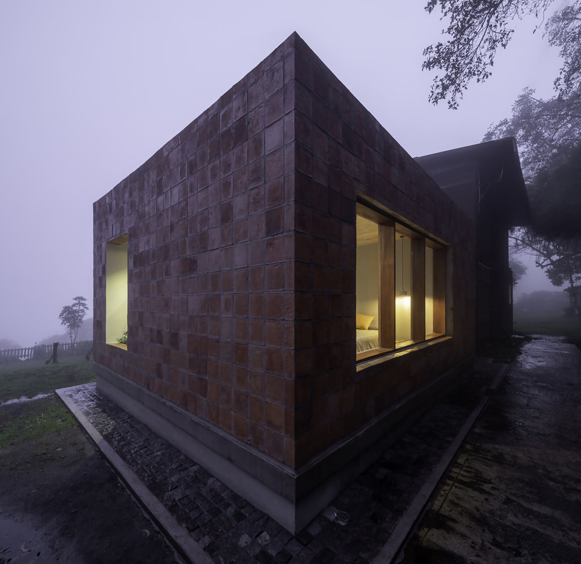
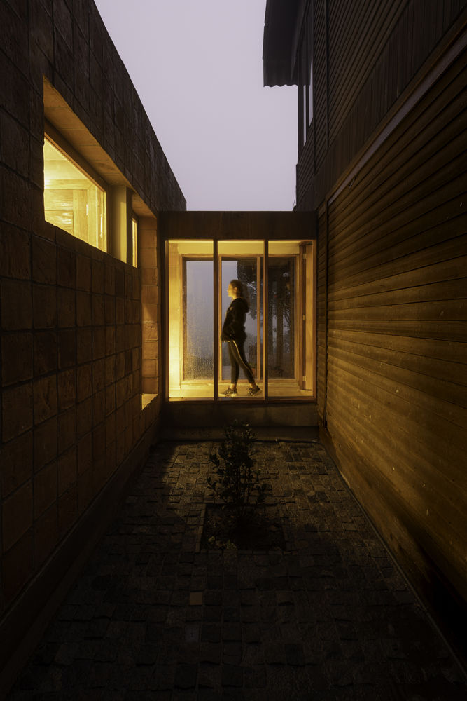
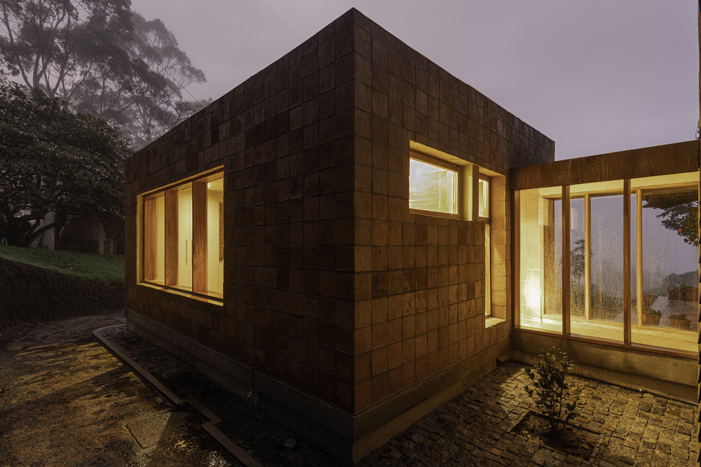
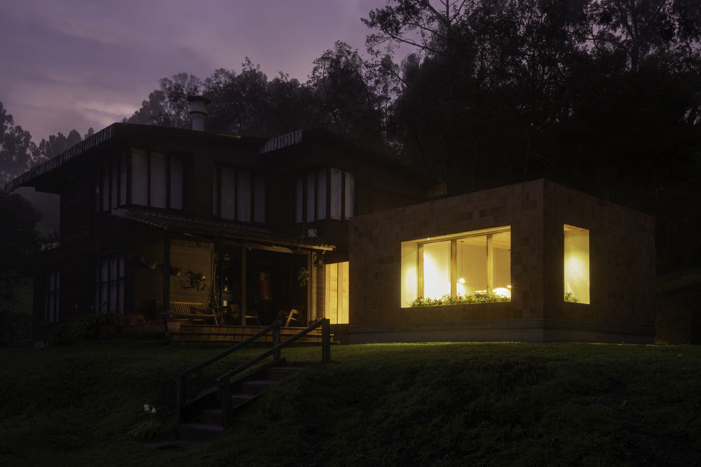
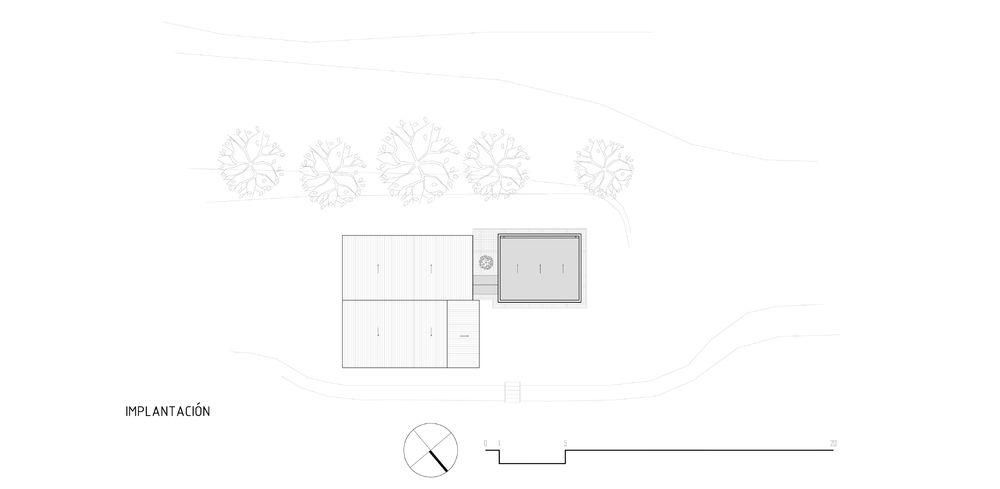
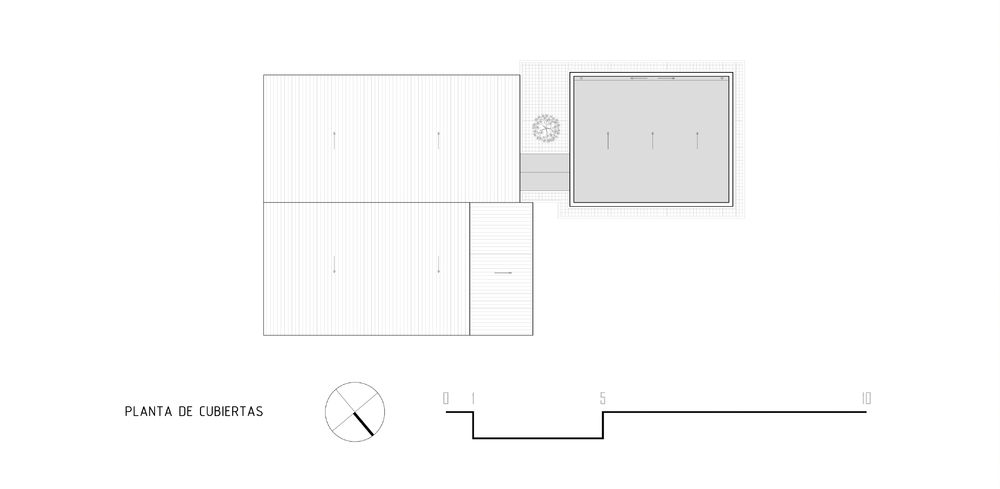
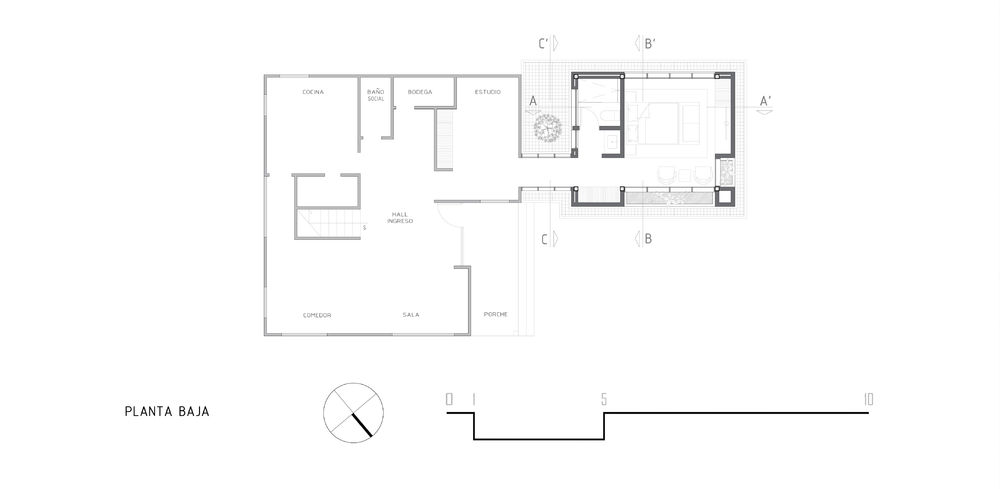
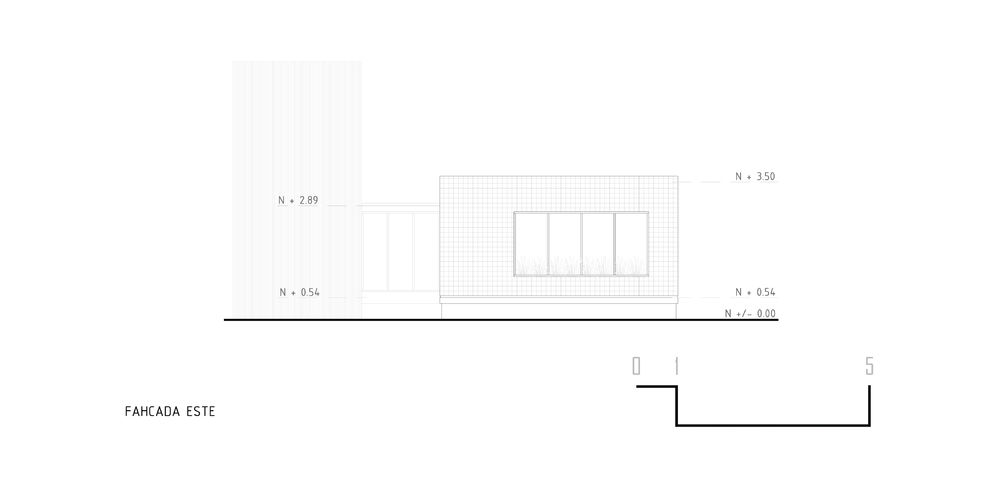
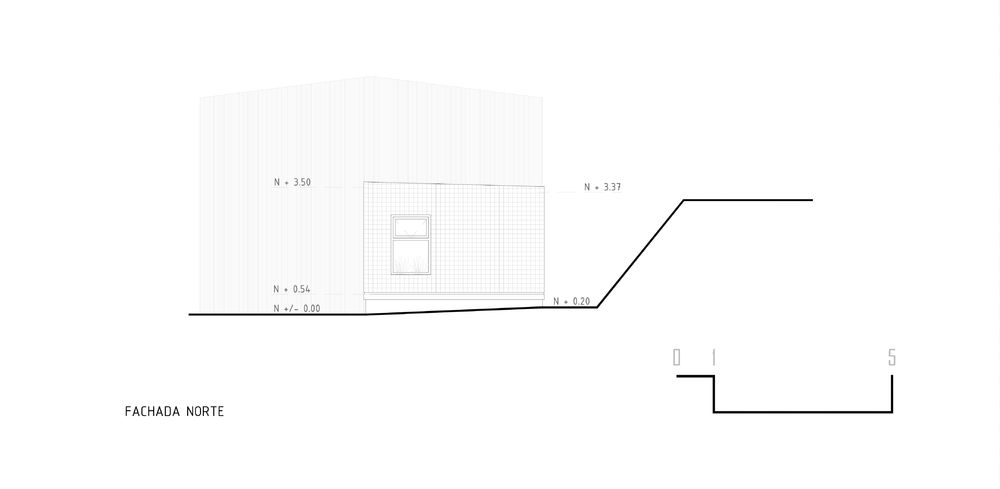

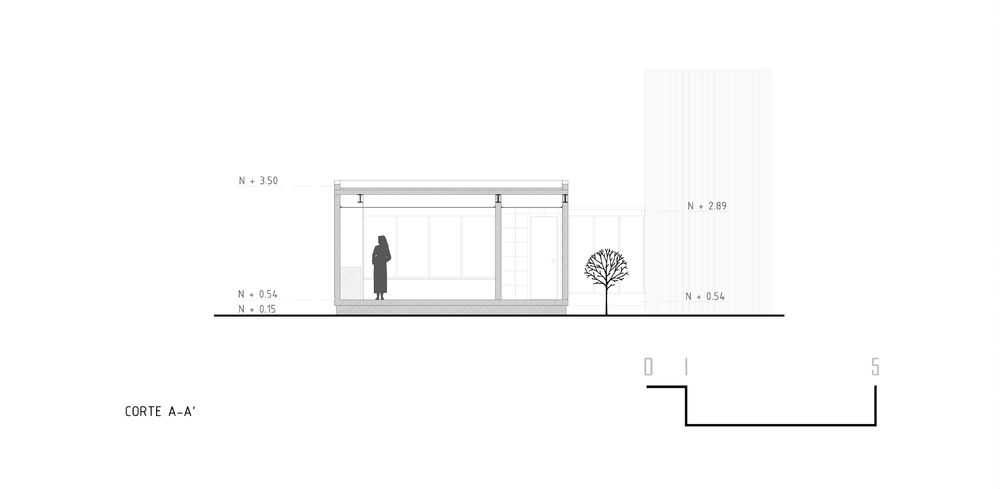
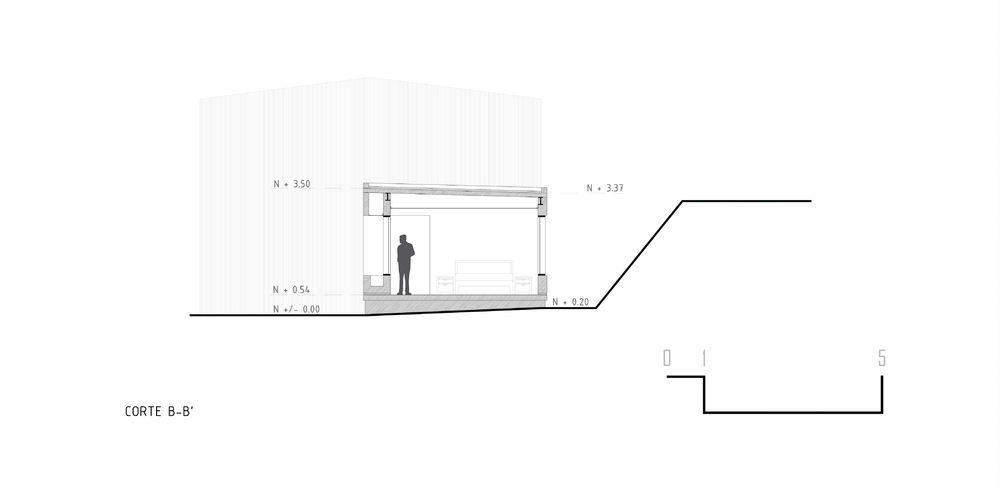

Hacienda House Extension
Natural environment, views, and the unique language of the house, challenge to design an architectural project that guarantees the harmony of its composition.
Over time, the house requires to complement its program, and be better tailored to the needs of users.
The site:
The project is placed at the “El Olimpo” Hacienda, located on the northern slope of the Pasochoa Volcano, at 3200 meters above sea level. It is known for its striking flora, extending from the Andean forest to shrubland and humid grasslands.
The view of the place leads to the Valle de los Chillos, making it possible to see the Andes mountain range in the background.
Preexistence:
The existing home dates back to the late eighties. Since that time, it is the heart of the hacienda/farm. It is built completely from wood, from its structure to its coverings, which makes it a building with unique identity and with its own language.
Topography and deployment:
The expansion of the existing site creates a new main and side façade in the pre-existing building.
The new volume generates a linear continuity that results in a respectful connection with the existing architecture.
The house is situated in a flat surface platform between two steep slopes.
Volume and landscape:
A single pure volume, in form and materiality, is the answer to merge two architectures in one harmonious combination.
The immediate landscape, previously balanced by the existing facilities, completes the architectural setting.
Sunlight and views:
The east-west façades were used to counteract the cold climate of the area and to optimize energy use. The window openings fill in the stance with an ideal sunlight and thermal comfort.
In addition, the Valle de los Chillos and the Andes will be the main view which accompanies the users.
Materiality:
1. To complement purity of the existing volumetry, without competing with it.
2. The warm and colorful clay across the shingles is the main skin of the architectural project.
3. Glass, wood and metal complete the fundament and language of the house.

