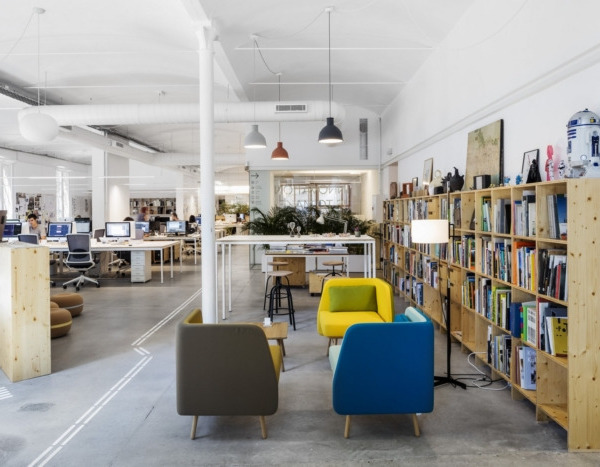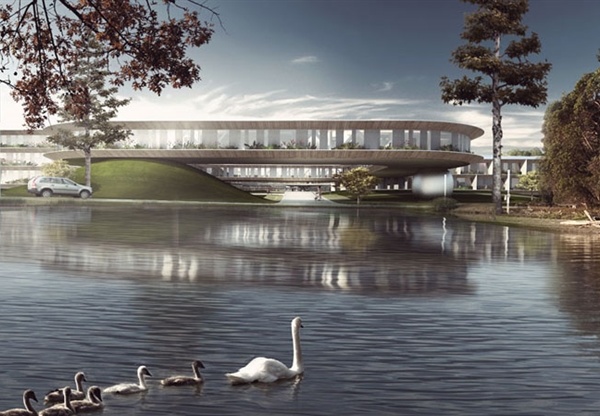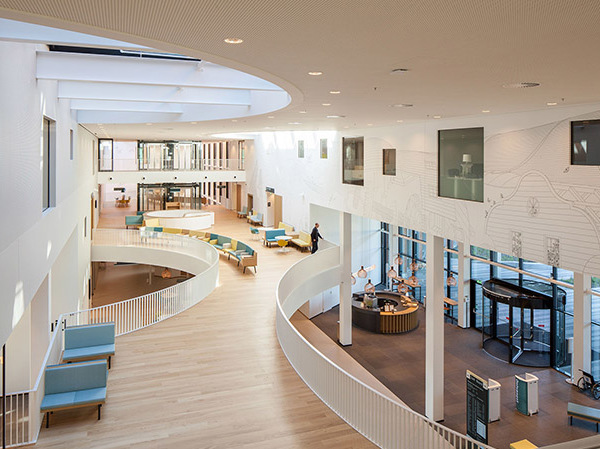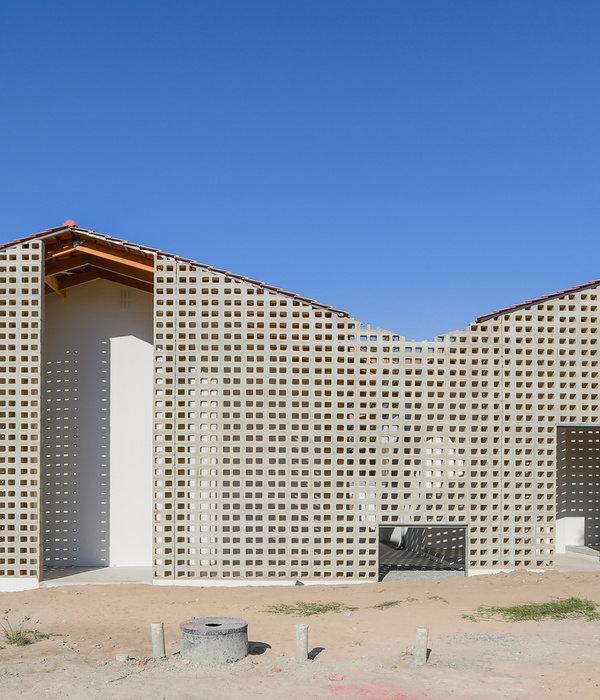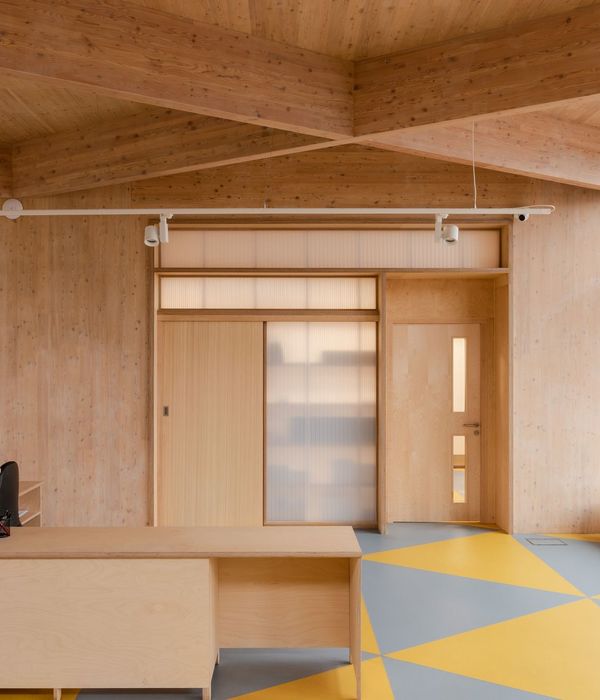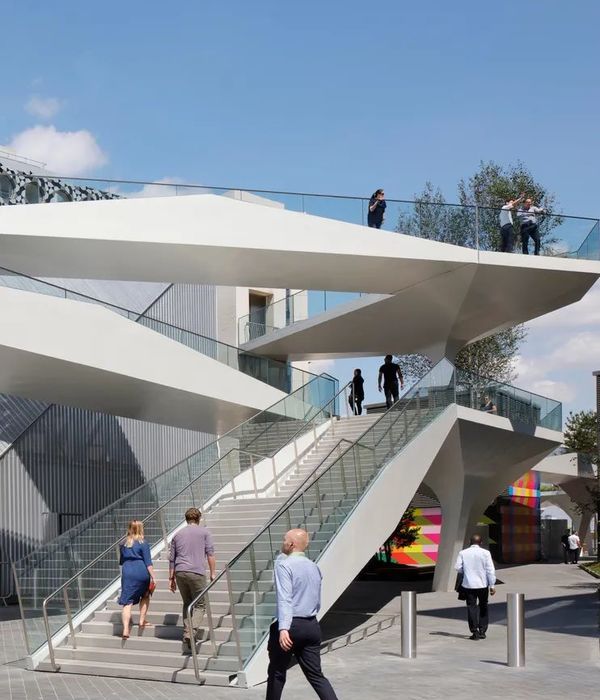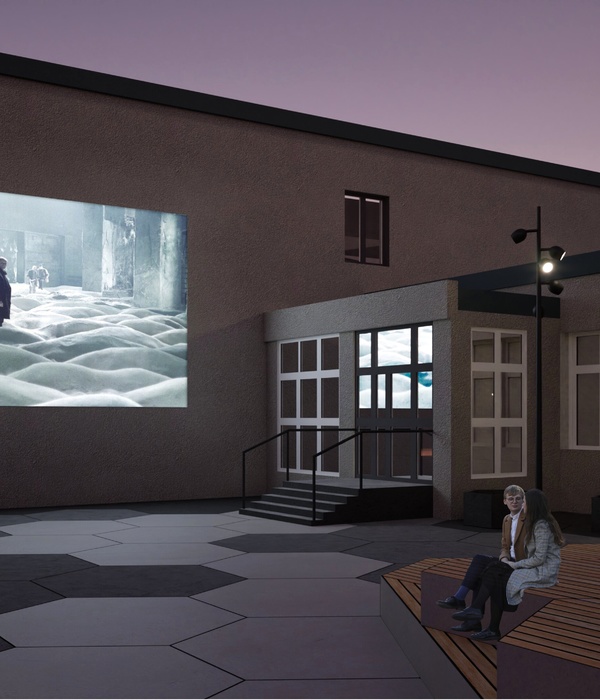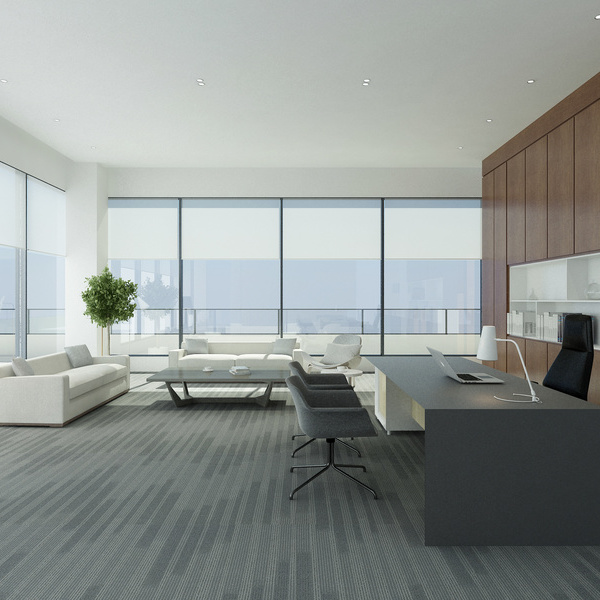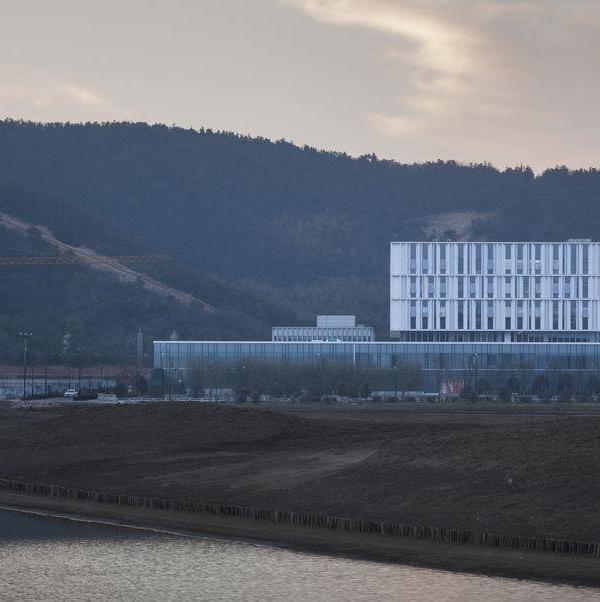- 项目名称:青岛邮轮母港客运中心
- 设计团队:CCDI墨照工作室,CCDI境工作室
- 建筑面积:59,920平方米
- 施工图设计:青岛腾远设计事务所
- 幕墙顾问:天元装饰
- 灯光顾问:金照明
非常感谢
CCDI墨照工作室,Appreciation towards CCDIMozhao StudioandJing Studiofor providing the following description
Sea • Architecture • City
青岛市民对海的眷恋是一种根深蒂固的情节,这种情节体现在这个城市无处不在的海滨公共生活中。客运中心所处的六号码头,在一片碧海的包围之中,具有结合游艇功能开发休闲娱乐公园的先天优势。加上商业和景观配套,以及固定展区和出入境大厅增设的临时展区,客运中心的功能多样性为城市滨海生活的丰富延续创造了可能。
Citizens of Qingdao have a strong sense of belonging to the sea, and this sense of belonging can be seen in every part of the public activities in this coastal city. Pier 6, where the cruise Terminal located, is surrounded by blue water and has the inherent advantage of developing a recreational park that combined with yacht rental services. With the complementary commercial functions and landscape, permanent and temporary exhibitions at the arrival and departure hall, the multi-functionality of the cruise terminal ensures that liveliness and richness of this coastal city can be sustained.
▽建筑外观,external view of the building
▽建筑鸟瞰,bird view of the building
考虑到青岛的冬季盛行西北风向,且场地南侧港湾的景观条件更为优越,设计中在南向大跨钢结构下进行了逐层退台,形成主要的室外公共平台;北立面则在三层设计有少量的室外观海平台,并且局部实现南北室外空间的相互贯通。这些平台犹如船身的甲板,为人们提供了休憩活动的场所。建筑造型的灵感,来源于帆船之都的“帆”和青岛历史建筑连绵的“坡屋顶”。
Considering Qingdao’s prevailing northwest wind in winter, and the superior landscape conditions at the site’s south bay, this project includes a degrading terrace towards the South under the large structural span of steel, forming a major outdoor public platform. At the North façade on the third floor, there are a few outdoor sightseeing platforms for sea viewing, at the same time, providing partial interactive connections between the North and South sides. Similar to decks on the boat, these platforms provide space for relaxation and activities. For this project, inspiration of the architectural form came from the “sail”, which is famous in Qingdao, The city of Sailing, as well as rows of pitched roof from Qingdao’s historical architecture.
▽折叠的屋顶,folded roof
▽建筑一侧与船相对,one side of the building is facing the ship
为了体现力学之美,室外立面钢结构外露,省去幕墙表皮,结构形式本身成为了最有力的立面语言;室内空间在吊顶的设计上也尽量不遮挡主结构,让人们在室内依然能够阅读结构的逻辑和感受力学之美。
To further express the mechanical beauty, the steel structure is exposed on the exterior without curtain walls, so that the structural form becomes the most powerful language of the façade. The interior sprung roof reveals the main structure as possible as it can, so that passengers are still able to read the structural logic and mechanical beauty of the architecture.
▽钢结构外露的立面,facade with exposed steel structure
▽建筑入口,entrance
室内与光
Interior and light
一层的出入境大厅为地面架空层进入的人们提供办票及行李拖运服务;之后人们便可通过垂直电梯和自动步道到达二层的休息大厅等待出境;复杂的一关三检通关功能也布置在二层。二层通高空间的采光顶,通过铝板与玻璃的结合,将屋顶斜面造型转换成阶梯式的语言,一方面巧妙地解决了屋面汇水排水的问题,另一方面在光影韵律感中引入了更为柔和的光线。同时,客运中心的公共大厅还可以举办临时展览等公共活动。复合的功能使客运中心也成为市民日常休闲的场所。夜晚的时候,人造光打亮建筑内部,通透的玻璃使建筑如同一个折叠灯笼照亮着周围的公共广场与绿地。
The arrival and departure hall on the first floor provides checking-in and luggage services. After that, through vertical lifts and walkways, passengers will arrive on the second-floor Foyer and wait for departure. The customer service is also located on the second floor. Its skylights, through the combination of aluminum board and glass, have transformed the inclined surface of the roof into stepped ramp, which has not only solved the problem of floodwater containment, but also introduced soft light with the modular rhythm of light and shadow. Meanwhile, the public hall of the cruise terminal can also hold temporary exhibitions and so on public activities. The combination of different programs makes the cruise terminal become a daily leisure place for the public. At night when artificial lights bright up the indoor space, the transparent glass curtain wall will transform the entire architecture into a lantern illuminating the surrounding public plaza and green space.
▽公共空间,public space
▽出入境大厅,departure and arrival hall
▽登船廊,boarding corridor
▽二层公共平台,public platforms on the second floor
▽三层公共平台,public platforms on the third floor
▽平台夜景,night view of the platforms
▽总平面图,site plan
▽一层平面图,first floor plan
▽二层平面图,second floor plan
▽三层平面图,third floor plan
▽剖透视图,perspective sections
▽轴测展开图,explode axon
▽结构单元图解,diagram of structure unit
项目地址:青岛市市北区胶州湾内青岛老港区6号码头
基本功能:客运 联检 办公 商业 展览
建筑面积:59,920平方米
设计/建成时间:2013-2015年
设计团队:CCDI墨照工作室,CCDI境工作室
建筑:曾冠生,禹庆,颜子昌,徐成龙,赵夏青,刘国麟,韦锡艳,杨映金,王婉君,唐文熊
景观:曾冠生,禹庆,韦锡艳,张阳,廖亦莹,杨倩,洪毅
室内:曾冠生,禹庆,吴龙君,王婉君,杨映金,黄柏浩
钢结构:谭伟,王文涛,张凡
施工图设计:青岛腾远设计事务所
幕墙顾问:天元装饰
灯光顾问:金照明
照片摄影:张超,夏至
Project Name: Qingdao Cruise Terminal
Address: Pier 6, Old Port, Jiaozhou Bay, North City District, Qingdao City, China
Program: Transportation, Office, Commerce, and Exhibition
Architecture Area: 59,920 m2
Design/Completion: 2013-2015
Design Teams:Mozhao studio(CCDI),Jing studio (CCDI)
Architecture Design: Zeng Guansheng, Yu Qing, Yan Zichang, Xu Chenglong, Zhao Xiaqing, Liu Guolin, Wei Xiyan, Yang Yingjin, Wang Wanjun, Tang Wenxiong
Landscape Design: Zeng Guansheng, Yu Qing, Wei Xiyan, Zhang Yang, Liao Yiying, Yang Qian, Hong Yi
Interior Design: Zeng Guansheng, Yu Qing, Wu Longjun, Wang Wanjun, Yang Yingjin, Huang Bohao
Steel Structure Engineer: Tan Wei, Wang Wentao, Zhang Fan
Construction Drawings: Qingdao Yuanteng Design Firm
Curtain Wall Consultant: Tian Yuan Design
Lighting Consultant: Jin Zhaoming
Photography: Zhang Chao, Xia Zhi
加入墨照设计:
(深圳)墨照建筑设计事务所 - 事务所助理 / 高级建筑师 / 助理建筑师 / 媒体编辑 / 实习生
加入境工作室:
(深圳)CCDI 境工作室 - 建筑师 / 助理建筑师 / 实习生
{{item.text_origin}}

