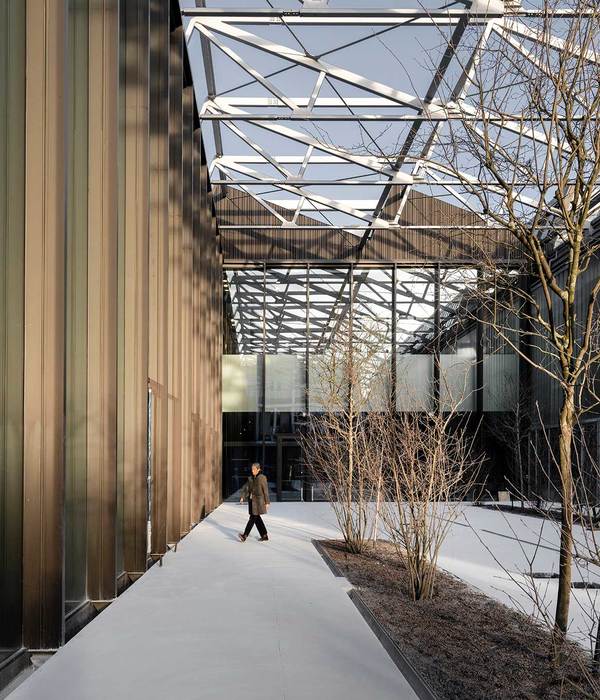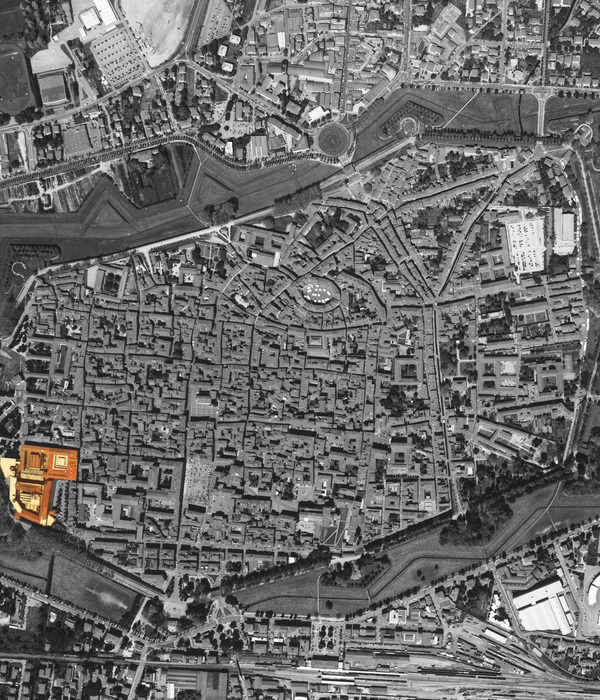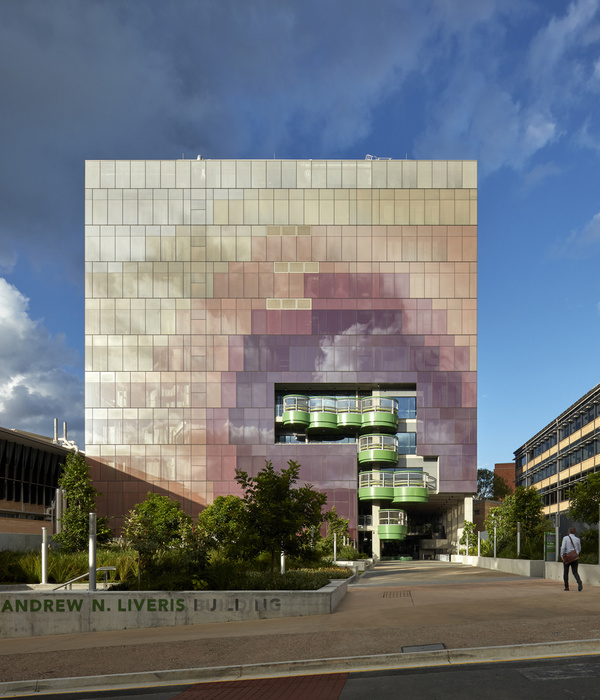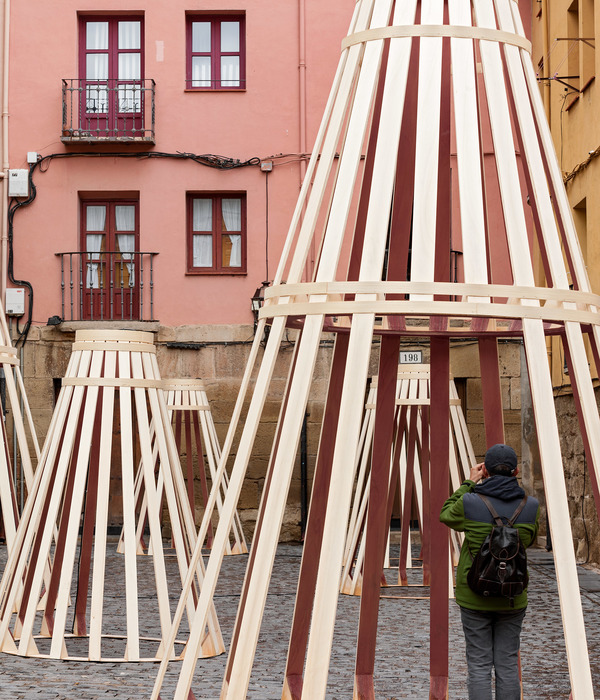Firm: MWA Architects
Type: Industrial › Water Facility
STATUS: Built
YEAR: 2018
SIZE: 10,000 sqft - 25,000 sqft
BUDGET: $10M - 50M
MWA design for the City of Palo Alto’s Regional Water Control Plant’s new Dewatering and Truck Load Out Facility provides dewatering, storage, and loadout for thermal hydrolyzed and digested solids, as well as staff support facilities including a control room and a sample testing room. The existing vehicle and pedestrian circulation were modified and extended to include the new facility, supported by new landscaping and stormwater features.
MWA addressed the City’s desire for a visually attractive facility which blends in to the existing campus and the surrounding natural environment. A modern reinterpretation of the existing material palette provides visual consistency and sets a precedent for future campus improvements. Key elements of the architectural design include clearly defined entries and circulation elements and controlled views into process areas from the building exterior. Various Cor-Ten steel cladding panels, storefront glazing, and articulated vertical concrete surfaces will be utilized to express these concepts. In order to provide educational and interpretive opportunities for visitors while restricting access to operational spaces, several design features allow views of activities and equipment from outside the building. These features also allow natural daylighting into various spaces to improve operator comfort and safety.
{{item.text_origin}}












