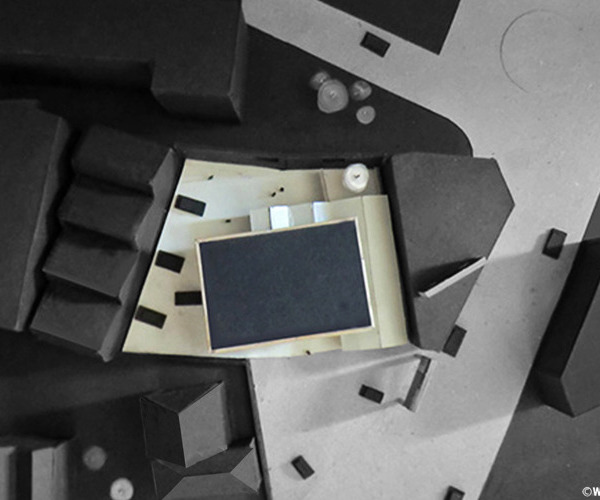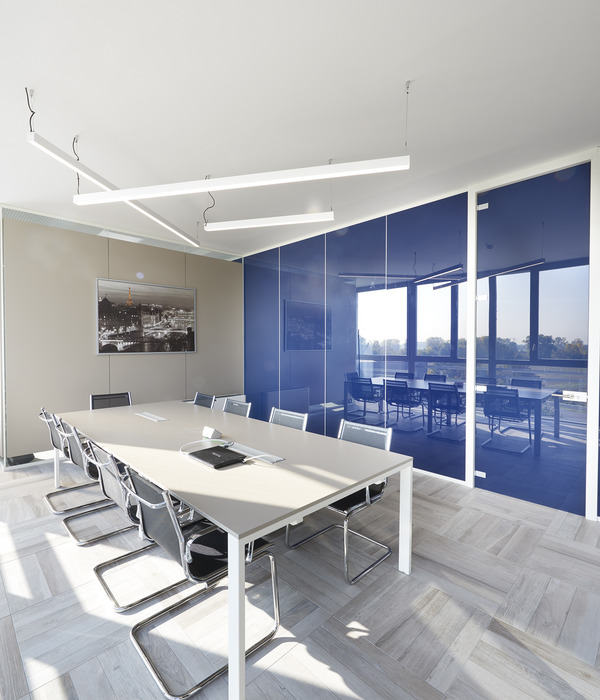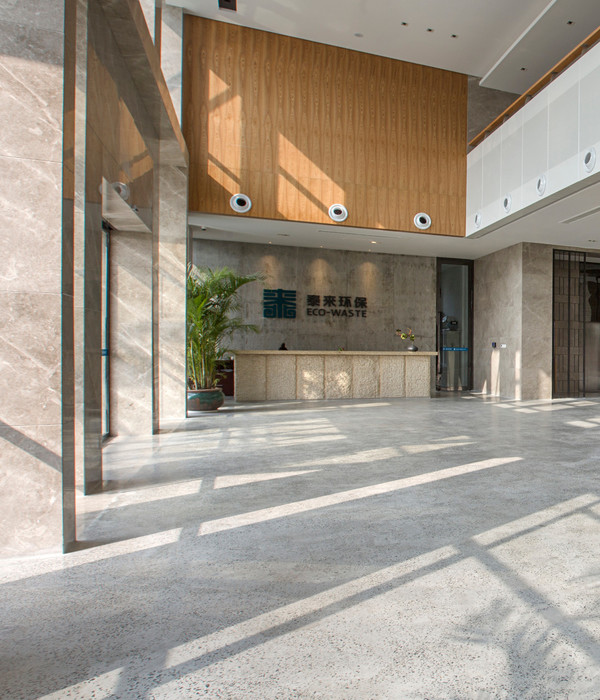In the case of the St. Lucas school of arts in Antwerp, Atelier Kempe Thill was confronted with a very low building budget as a starting point. In addition, the client asked for a complex space program that had to be partly integrated into an existing building. In order to manage the reduction of the demands, optimisation on various levels and general minimalism have been major design criteria. The new house has been developed in collaboration with the various users of the institute to create contemporary conditions for education in arts. The aim was to use the new building as a means to re-organise the education process as well as the institute itself, to prepare it for the challenges of the 21st century.
The starting point of the design was the transformation of an existing nursing school from the late 1950s. The pleasant building was still in good shape after almost 60 years of use but offered only small and inflexible classrooms which are inadequate conditions for contemporary art education and art production. As the budget did not allow for complete demolition of the existing house, Atelier Kempe Thill decided to go for a combined strategy of part re-use, part transformation and part demolition to make space for a substantial new extension of the institute. The main building along the street and the side-wing were maintained, while the two smaller auditoria on the garden side were demolished.
The transformation focused mainly on the ground floor level of the existing nursing school. In order to give the school a more public character, nearly all non-loadbearing and partially load-bearing walls have been removed to realise more prominent and flexible spaces. The facade towards the street has been opened up by the introduction of new large windows to create a strong visual interaction between the street and the school.
Functions like the public art library and an exhibition hall have been placed along the street facade to maximise interaction with the public and the city. A student restaurant, serving as a community hub, has been realised in the central side wing, creating a visual connection with the green courtyard and the entrance hall. Additionally, a significant photo studio was placed on the roof of the existing school. To create the studio, the existing roof had to be partly removed to ensure higher and more flexible spaces, and a new secondary construction had to be added.
New atelier house. On the garden side of the existing school, a substantial new extension in the form of an atelier house helped offer the institute more flexible and inspiring studio spaces. The new, relatively big, volume had to be implemented sensitively into the existing urban fabric of the early 20th century building block. Consequently, the building volume is partly sunken into the ground to avoid it becoming too high and the last floor of the new volume has a substantial set-back to reduce the visual impact of the new house.
The atelier with its open glass facades tries to appear rather light and is in search, with its brass-anodized metal facade, for a dialogue with the monumental Sint Laurentius church and other brick buildings in the close surroundings. The compact volume of approximately 34m x 34m consists of four floors of 3,75m free height. The basement with its excellent daylight conditions, houses workshops, printing rooms, and spaces for jewel production. The ground floor and the first floor are used as studio spaces for artists and are connected by a 12m high void of approx. 8m x 13m that is lit by a big, central skylight. On the second floor, one can find spaces for the drawing education program offered by the institute.
A new type of art school. The resulting project can be seen as an interesting contribution to the discussion about the future of art schools. With its open plateaus, the school is supporting more collaborative working methods on various levels, offering enormous flexibility towards the future, and stimulating unexpected expressions of art. The public character of the building is supported by the open library and the permanent exhibition space, which both interact directly with the public space.
{{item.text_origin}}












