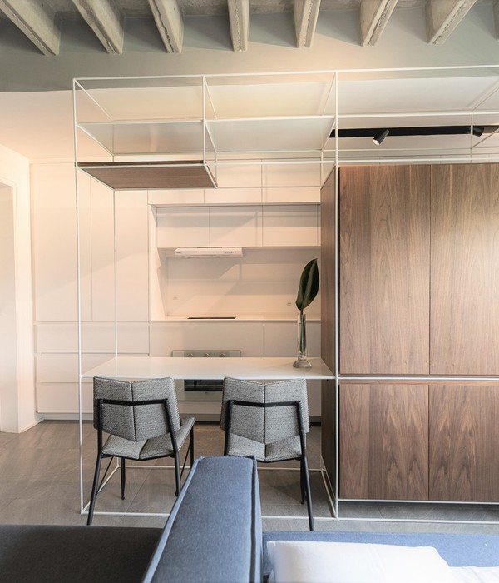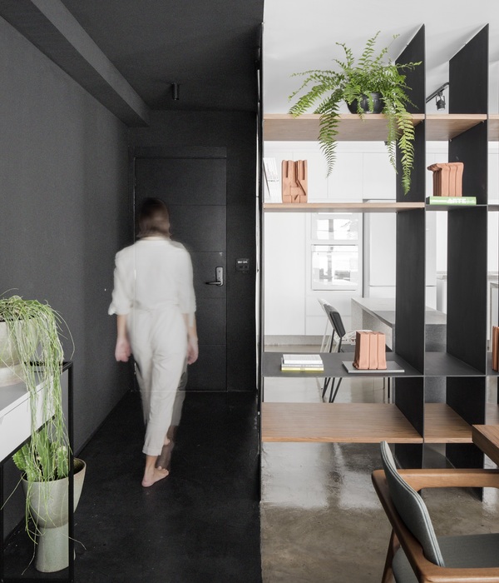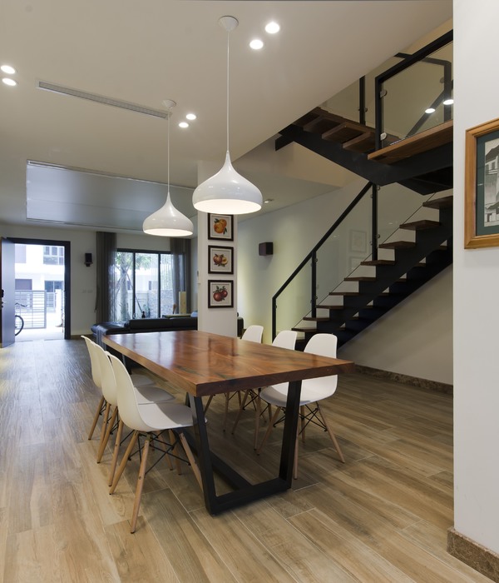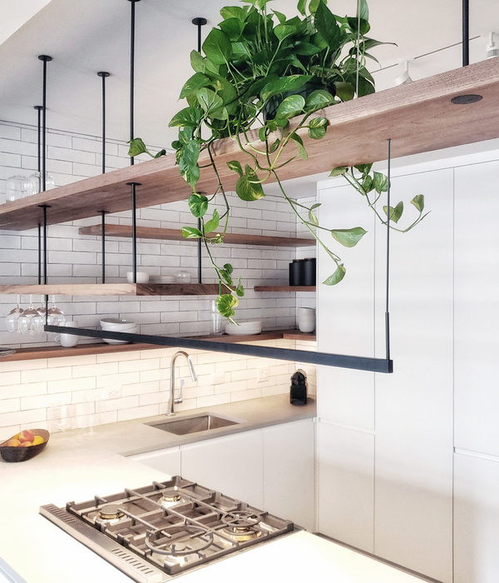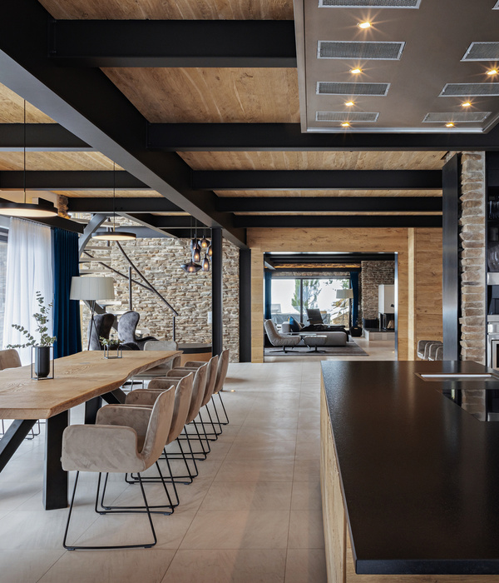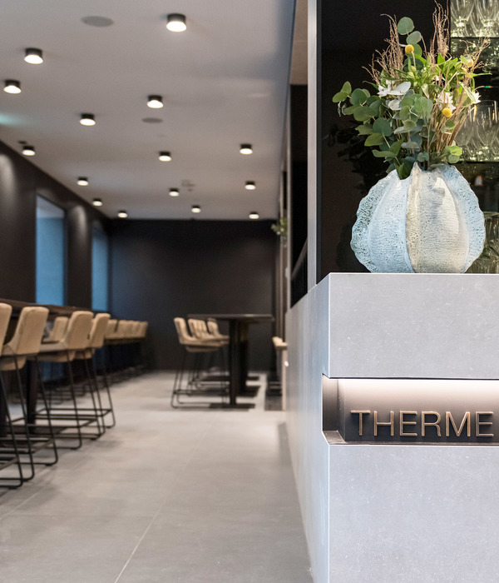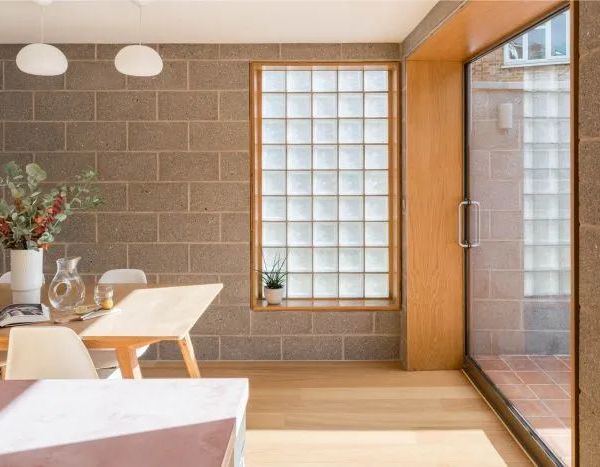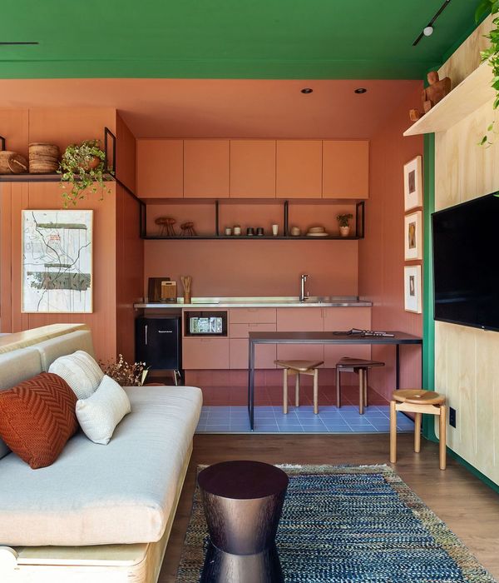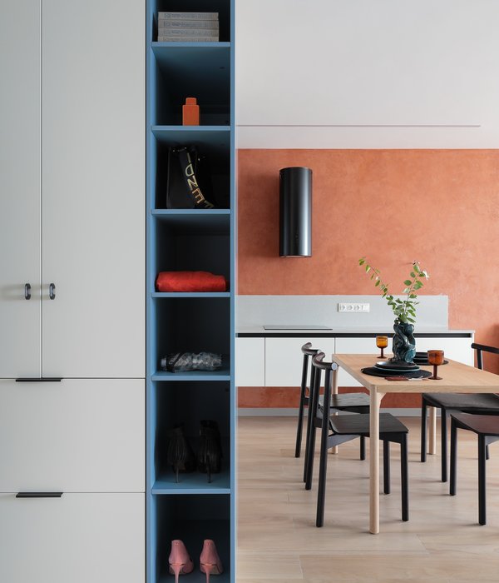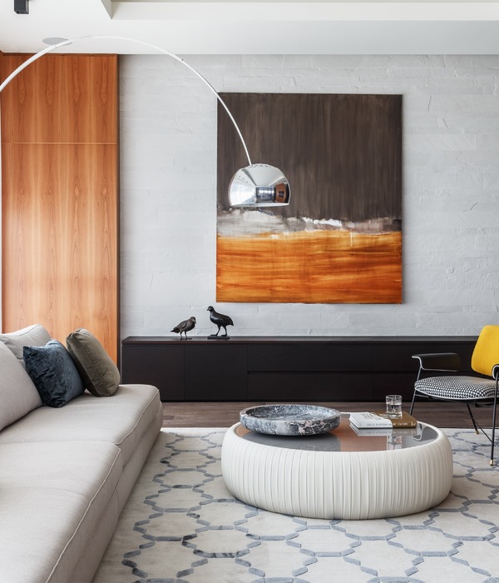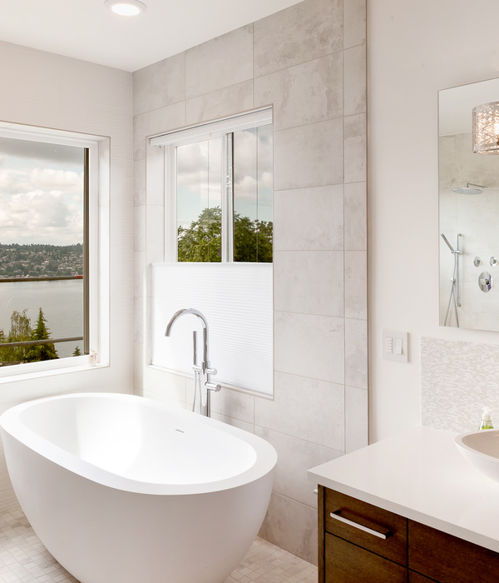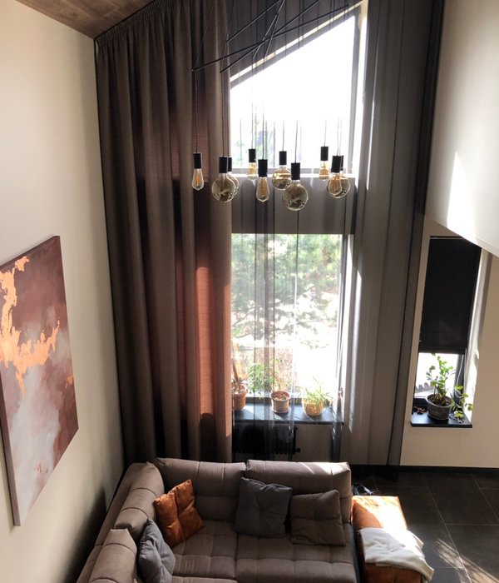人,诗意地栖居。
——海德格尔
#项目背景#
Project background
建筑作为一种艺术,通过视觉形象和空间形态给人以审美的传递,比其他形式更专一无二地服务于美感要求。真正的理想人居,并非将其视为展示功能或技术的客体来创造,更应该联结情感体验,展现出一种诗意。
人生在世,成绩斐然,却还依然诗意地栖居在大地上,言传身教。这便是本案的业主——石老师,一位来自牡丹江的客户,一位老师。有阳光、有花,她把生活过成了诗……
在本案中,设计师不局限于美的表现,重视深层次的精神感受和意趣表达,以优雅的艺术形态介入城市家居,强化空间交互、沟通的职能。通过营造浪漫的想象,主人可以从一张沙发延展出惬意的生活方式,从一株绿植联想到远方的清悠风景。心之所向,眼前即景。
In this case, the designer is not limited to the expression of beauty, but attaches great importance to the deep spiritual feeling and expression of interest, intervenes in the urban home with an elegant artistic form, and strengthens the functions of space interaction and communication. By creating a romantic imagination, the owner can extend a comfortable lifestyle from a sofa, from a green plant to the distant clear scenery. Where the heart is, the sight is right in front of you.
01客厅Living Room
由玄关转进客厅,施施然生出“别有天地非人间”的感叹。疏朗通透的布局,将空间的闲趣气质随性散开,包容身心,无论何时步入都豁达静逸。整个场域既有对建筑逻辑的考量,又在空间创造赋予了更丰富的意象,结合肌理、色彩、光影等元素,轻巧构筑起丰盈的艺术形态。
Turning from the entrance to the living room, Shi Shiran sighed that "there is no heaven and earth and no earth". The unobstructed layout spreads out the leisurely temperament of the space casually, embraces the body and mind, and is open-minded and quiet whenever you step in. The whole field not only considers the logic of architecture, but also gives richer imagery to the creation of space, combining elements such as texture, color, light and shadow, and lightly constructing a rich art form.
不做过多的装饰,大幅选用高质感、低饱和度的家具,不惊不扰,将空间的清秀本真婉约述说。恰如贝聿铭所言:“让光线来做设计。”设计师对建筑与光的结合力臻尽善尽美,自然光的投入,增强了空间的层次感与丰富度,是人与自然和谐统一的精妙体现。
Do not do too much decoration, a large selection of high-quality, low-saturation furniture, not alarmed, the space of the beautiful book is really graceful. As Pei put it, "Let the light do the design." "The designer’s combination of architecture and light is perfect, and the investment in natural light enhances the layering and richness of the space, which is a subtle embodiment of the harmony and unity between man and nature."
在布局上,客厅追求一种“简意美学”,将几种设计元素进行高度概括与提炼,传达纯粹的艺术感染力,扩大了空间延伸感,使其更具张力与视觉效果。一幅后现代挂画可窥艺术品味,一抹绿意足见自然雅韵。
In terms of layout, the living room pursues a kind of "simple aesthetics", which highly summarizes and refines several design elements, conveys pure artistic appeal, expands the sense of space extension, and makes it more tense and visual. A postmodern hanging painting can glimpse the artistic taste, and a touch of greenery shows the natural elegance.
餐厅Dining Room
建筑不是独立存在的,餐厅的柔性设计,精准回应了家庭的多维度需要。它将实用价值、艺术价值、情感价值共同编织进生活空间肌理,以简洁明快的线条感和流通感贯彻始终,让用餐环境氤氲着细腻和缓的情怀。
The building is not independent, and the flexible design of the restaurant accurately responds to the multi-dimensional needs of the family. It weaves practical value, artistic value and emotional value into the texture of living space, and implements it with a simple and bright sense of line and circulation, so that the dining environment is filled with delicate and gentle feelings.
在具体的布置上,岛台不仅实现了空间的高效利用,契合功能主义的精髓,更寓示着一种现代理想的生活图景。为了保证整体的美感,一捧花束堪称点睛之笔,无需繁琐点缀,便铺陈出空间的诗性共鸣和情感反射。
In terms of specific arrangement, the island not only realizes the efficient use of space, conforms to the essence of functionalism, but also implies a modern ideal life picture. In order to ensure the overall aesthetic sense, a bouquet of flowers is the finishing touch, without the need for cumbersome embellishment, laying out the poetic resonance and emotional reflection of the space.
03厨房Kitchen
厨房提供了一种功能与艺术交融的典范。空间体块的虚实结合,厨房器具的形式肌理,共同建立起清晰的关系秩序。除了质感上的考究,和谐的光影关系也带来丰富的视觉感受,随着光线的强度、角度的变化,烹饪别具一番艺术气息。
The kitchen offers a model of a blend of function and art. The combination of virtual and real space blocks and the formal texture of kitchen utensils jointly establish a clear relationship order. In addition to the exquisite texture, the harmonious relationship between light and shadow also brings a rich visual experience, with the intensity of light, the angle of change, cooking has a unique artistic atmosphere.
04
多功能房
Function Room
材料的质感、肌理、光泽度和通透度在自然光线的反映中更好地展现出来。多功能房这一方天地,以其感性存在的特有形式,呼唤并引导了主体的审美体验。光影流动,音乐翩跹,艺术在这个空间中,有了新的诠释内涵。
The texture, texture, gloss and permeability of the material are better reflected in the reflection of natural light. The multi-functional room, with its unique form of perceptual existence, calls for and guides the aesthetic experience of the subject. Light and shadow flow, music flutters, and art has a new interpretation connotation in this space.
05
大女儿房
Eldest Daughter Room
大女儿房是浪漫的梦幻乐园,设计师基于色彩、形状、挂画、摆件等向度的编排,令这一空间温馨且诗意,最能激起其内心深处的趣味,从而产生特定的归属感。无论是可爱精致的壁纸,还是简约舒适的寝具,都将美感注入到每一处细节当中。
The eldest daughter’s room is a romantic fantasy paradise, and the designer’s arrangement based on colors, shapes, hanging paintings, ornaments and other dimensions makes this space warm and poetic, and can most arouse its innermost interest, resulting in a specific sense of belonging. Whether it is cute and delicate wallpaper or simple and comfortable bedding, beauty is injected into every detail.
06
小女儿房
Little Daughter Room
小女儿房延续了大女儿房的空间气质,在氛围的营造上更加甜美可亲。不同层度的粉色渐次铺陈,突出色彩的配置关系,带来明亮、纯粹、清晰的视觉感,空间属性与孩童天性相得益彰,令人感到舒适而又愉悦。正是出于深切的同理心,设计师才能将其布置得温润而具有内涵。
The little daughter room continues the spatial temperament of the eldest daughter room, and is more sweet and amiable in the creation of the atmosphere. The different layers of pink are gradually laid out, highlighting the configuration relationship of colors, bringing a bright, pure and clear visual sense, and the spatial attributes complement the nature of children, making people feel comfortable and pleasant. It is out of deep empathy that designers can arrange it warmly and with connotation.
07主卧Master Bedroom
在踏入主卧的那一瞬间,就开始了人与空间之间的交互,它是心灵追求真我的安静场所,实现了空间的双重构造与双重存在:既存在于实在世界之中,又存在于知觉世界之中,并具有超越功能层面的内涵、记忆及联想。安神休息,飘然适意,情性所至,妙趣自得。
The moment you step into the master bedroom, the interaction between man and space begins, it is a quiet place for the soul to pursue its true self, realizing the dual structure and dual existence of the space: both in the real world and in the world of perception, and has connotations, memories and associations that transcend the functional level. Rest in peace, floating and comfortable, emotional, fun and self-satisfied.
空间的意义正是通过源源不断的感官体验,潜移默化地影响着知觉,并反映内心的栖居需求。两座床灯布局对称,选材考究,简洁流畅的外形带着动感,散发着含蓄内敛的气质,照亮床头,亦闪熠心头,闲逸人居,恰应如此。
The meaning of space is precisely through a steady stream of sensory experiences, subtly influencing perception and reflecting the needs of the heart to live. The layout of the two bed lamps is symmetrical, the material selection is exquisite, the simple and smooth shape is dynamic, exuding a subtle and restrained temperament, illuminating the bedside, and also shining in the heart, idle living, just as it should be.
08卫浴Bathroom
卫浴的布局简洁有序,以轻快的现代感,将艺术融入精雕细琢的细节中。光洁细腻的大理石、挥洒自如的水墨纹理,带来较强的视觉吸引与功能指向性,不过度装饰,风格却能各得其所,设计师以一种内聚力与适应性兼容着整个空间,深刻有力地满足着简练的美感。
The layout of the bathroom is simple and orderly, with a light and modern feel, incorporating art into exquisitely crafted details. Smooth and delicate marble, free ink texture, bringing strong visual attraction and functional directivity, not over-decorated, the style can get its own place, the designer is compatible with the entire space with a kind of cohesion and adaptability, deep and powerful to meet the concise sense of beauty.
小结Brief Summary
建筑是人和空间的交流,是自我认知的回响,身心以一种“润物细无声”的方式,丈量建筑、感知空间,在互动中终于重构自我。空间的诗学源发自身体,建构于感官,此身已在梦栖地,更向何处觅雅居?
Architecture is the communication of people and space, is the echo of self-knowledge, the body and mind in a "moisturizing and silent" way, measuring the building, perceiving the space, in the interaction finally reconstructed themselves. The poetic origin of space comes from the body, constructed from the senses, this body is already in the dream habitat, where to find the elegant residence?
项目信息
InformationProject Name
项目名称:滨江花园
Project Location |项目地点:黑龙江牡丹江
Project Acreage | 项目面积:150㎡
Design Company | 设计公司:触觉设计
Construction Company | 施工公司:触觉工程
Design Director | 设计总监:张勇、马鑫
Material Application | 材料应用:不锈钢、天然石材、烤漆板、涂装板
Design Time | 设计时间:2020年10月-2020年12月
Construction Time | 施工时间:2021年1月-2021年10月
Picture Time | 拍摄时间:2021年11月
Picture Production | 拍摄后期:晟苏建筑摄影
END -T O U C H D E S I G N
联合创始人张勇(第一排左一)、马鑫(第一排左二)及触觉设计主创团队
触觉空间设计机构创立于2008年,是专注高端住宅、精品商业及个性化办公空间设计及施工服务的综合性专业设计公司。公司具备设计与施工双资质,是将空间设计以工作室形态引入天津的创始品牌。我们主张设计的独立与原创性及空间的品质与舒适性,力求将设计的严谨性与视觉的艺术性完美结合,为客户提供更多富有创造性的空间解决方案。14年来我们立足天津,服务全国,已为超过700+户业主提供了高品质的设计与施工服务。我们致力于设计与施工的不断创新与持续改进,并始终以匠心精神去重塑空间设计美学。
触觉荣耀(仅摘录2019年至今):(中国)2021第九届国际空间设计大奖暨金创意国际空间设计大赛文化办公空间专业设计类铂金奖、家具空间专业设计类金奖、银奖、餐饮空间专业设计类国际创新设计奖(中国)2021 好好住营造家奖年度设计TOP500(中国)2021 G+AWARDS全球设计精英大赛天津TOP10
(香港)HongKong Design Awards 2021-银奖*2
(法国) Novum Design Award 2021-金奖*2、银奖*2
(韩国)2021韩国K-DesignAward′21-金奖、WINNER(加拿大)2021加拿大北美设计大奖(GPD)金奖*3、银奖*1(日本)2021日本IDPA国际先锋设计大奖金奖*1、国际先锋设计奖*3(美国)2021TITAN地产设计大奖-金奖*2(美国)2021第五届美国MUSE缪斯设计奖-银奖*4
(韩国)2021 AsiaDesignPrize GOLDWINNER奖*2(韩国)2021 AsiaDesignPrize WINNER奖
(英国)2020伦敦地产设计大奖OPALAWARDWinner奖(英国)2020伦敦地产设计大奖OPALAWARDHonorablemention奖(美国)2020美国IDA国际设计大奖
(法国)2020 NDA Paris Design Awards金奖*2、银奖*2(法国)2020 法国双面神GPDP DesignAwards国际设计大奖*4
(香港) HongKong Design Awards GOLD 2020(英国) London Design Awards 2020
(中国)安邸AD100YOUNG2020中国最具影响力100位建筑和室内设计新锐(中国)2020红棉室内设计奖(中国)2020-202140UNDER40中国(天津)设计杰出青年(中国)金住奖2020中国(天津)十大居住空间设计师(中国)2020金堂奖年度杰出住宅公寓空间设计奖(台湾)2020金邸奖商业/消费娱乐类空间提名奖(中国)2020第15届金外滩奖最佳休闲娱乐空间类优秀奖(中国)2020芒果奖住宅空间/办公空间晋级奖
(韩国) 2020 韩国K-Design Award′20-WINNER(意大利)2019-2020意大利A’Design Award(美国)2019美国IDA国际设计大奖(中国) 2019 IDS国际设计先锋榜住宅空间类金奖、办公空间类铜奖(中国) 2019金堂奖年度杰出住宅公寓空间设计奖(中国) 2019中国设计星全国36强(中国) 2019红棉室内设计奖(中国) 2019 IAI全球室内设计奖*4
(荷兰) FRAME Awards 2020
(法国)2019双面神GPDP DesignAwards办公空间金奖(法国)2019双面神GPDP DesignAwards居住空间创新奖(中国) IDF 2019年度精英人物(中国) 2019设计本年度最佳办公空间设计奖(中国) 2019老宅新生奖年度优秀住宅空间设计奖(中国) 金住奖2019中国(天津)十大居住空间设计师(中国) 2019-2020 40 UNDER 40中国(天津)设计杰出青年(中国) 2019中国设计力青年榜全国杰出青年设计师(中国) 2019第3届中国室内设计新势力榜天津TOP10
(香港) HongKong Design Awards GOLD 2019
(中国)2019第九届筑巢奖专业类普通户型银奖(中国)2019第22届CIID中国室内设计大奖赛入选奖(中国)2019亚太空间设计大赛住宅空间类金奖(中国)2019亚太空间设计大赛金牌设计机构奖
(英国) London Design Awards 2019(英国) FX International Interior Design Awards 2019
(中国) 2019营造家奖年度人气设计机构奖(中国) 2019营造家奖华北赛区最佳中户型TOP20(中国)2019 IDG金创意设计大奖家居空间专业类金奖(中国)2019 IDG金创意设计大奖娱乐空间专业类金奖
(法国)2019 DNA Paris Design Awards WINNER唯一大奖(中国) 2018-2019中国设计品牌榜年度最具影响力设计机构(日本)2019中日国际先锋设计大赛全球TOP10设计机构奖(日本)2019中日国际先锋设计大赛家居类全球唯一金奖(中国)2019艾特奖商业空间设计优秀奖(中国)2019艾特奖最佳住宅建筑设计入围奖
返璞
天津触觉装饰工程有限公司
Tianjin Touch DecorationEngineering Co.,Ltd.
天津河西区黑牛城道13号中国太平金融大厦701
701, China Taiping Financial building, 13 Heiniu City road, Hexi District, Tianjin
Site:
电子邮件/Mail:触觉设计
触觉设计
触觉设计
好好住/Haohaozhu:触觉设计
一兜糖/Yidoutang:触觉设计
触觉设计
PChouse:
触觉设计
{{item.text_origin}}

