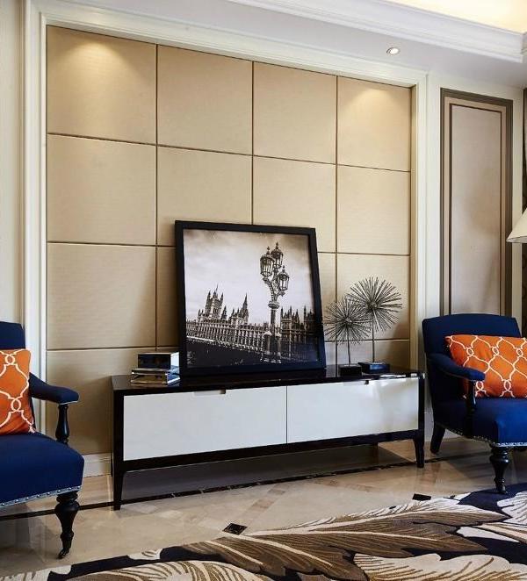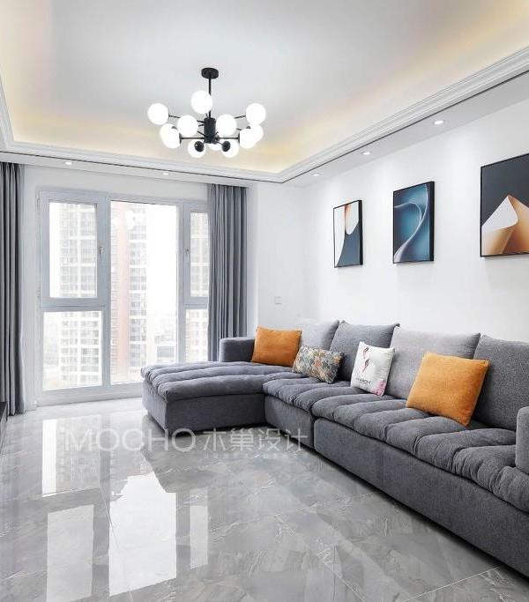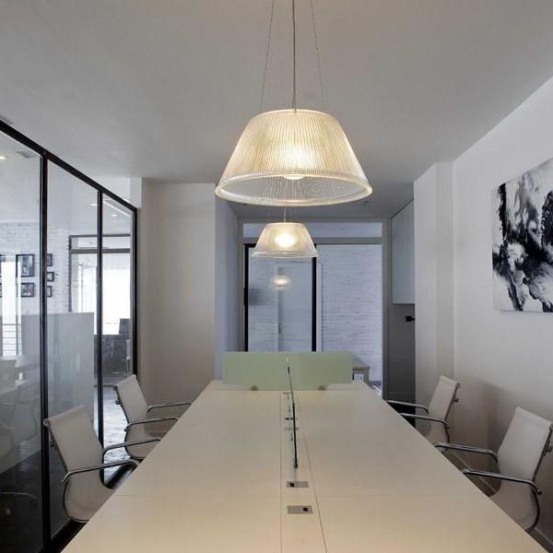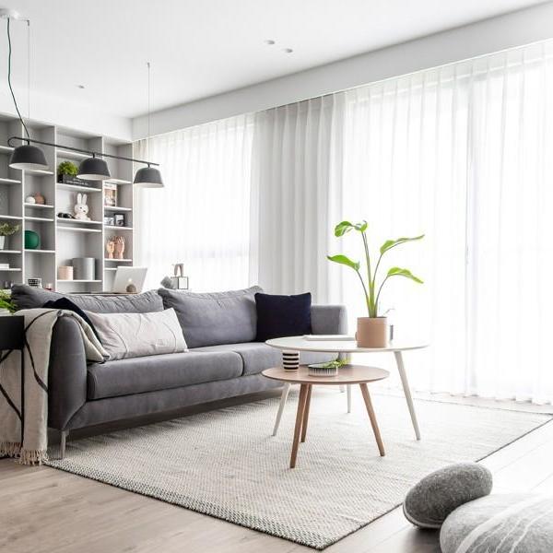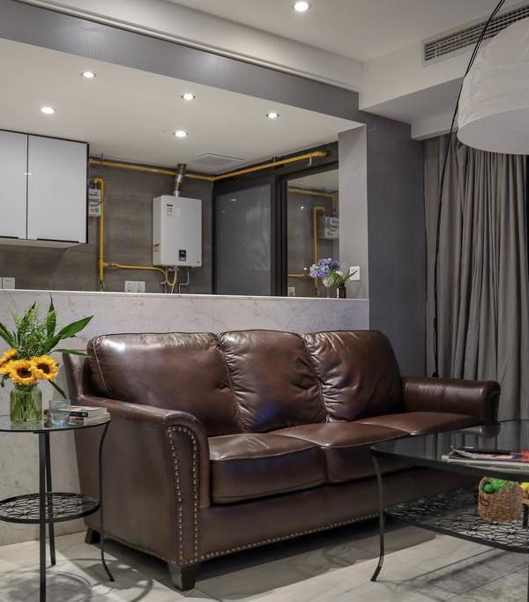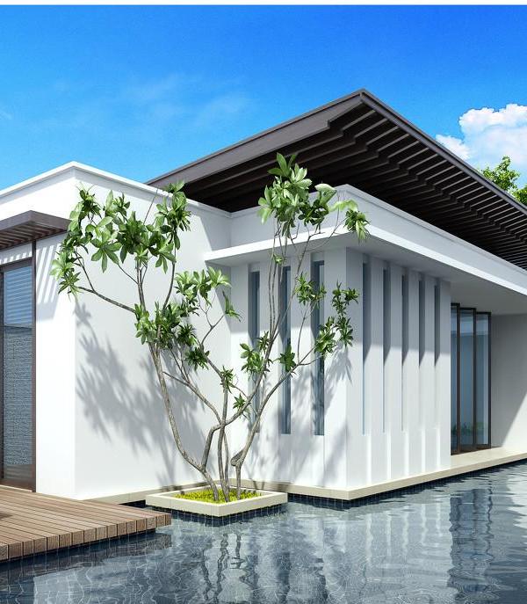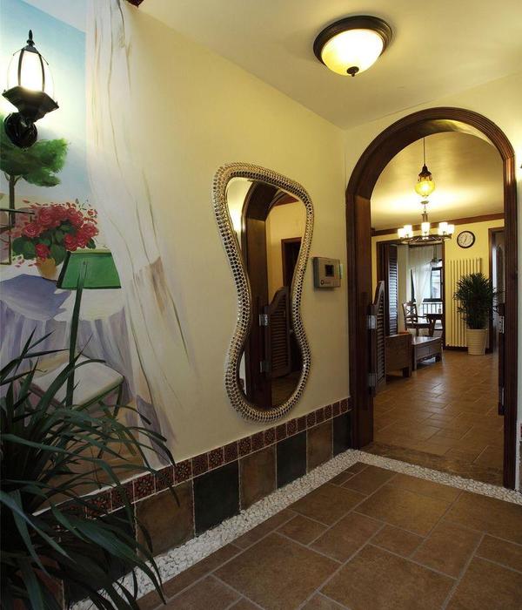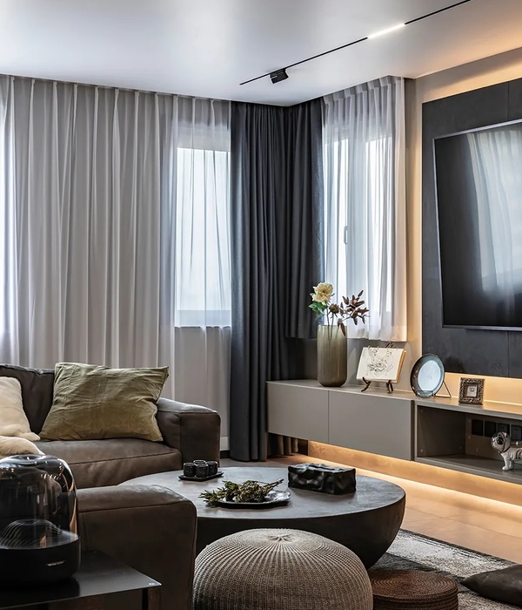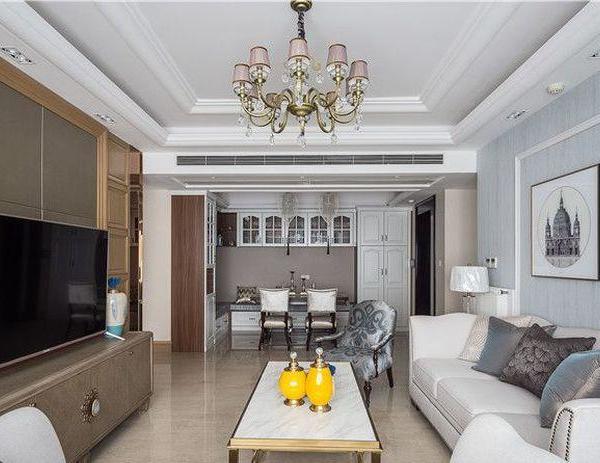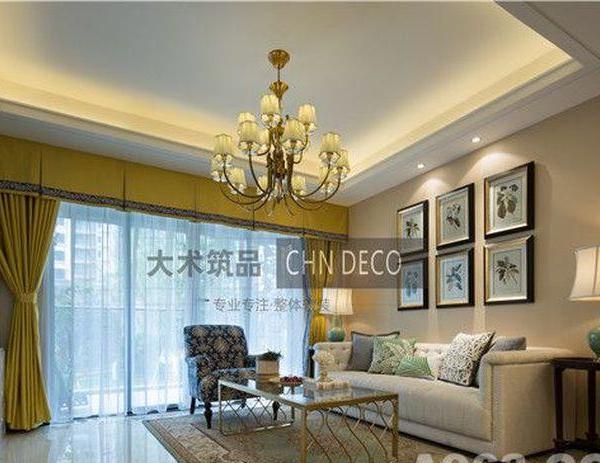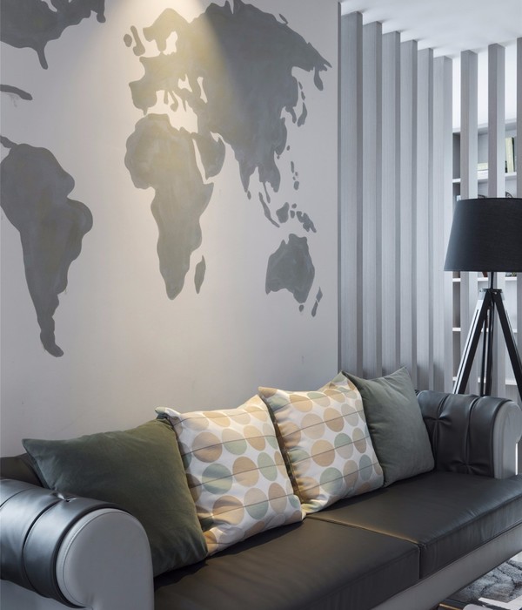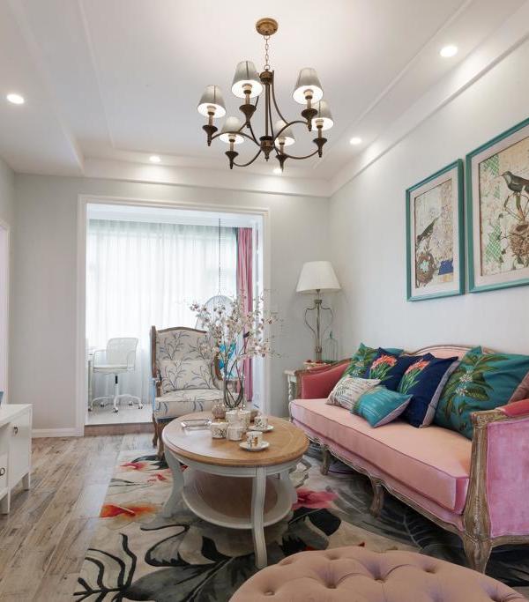The shade of black works as a base and marks a major element in evidence in this project. A black hall, protagonist, but executed simply, only demarcated through painting, bringing the contrast of material and effect, constituting the passage.
The black linear rises from the front door permeates the hall till the gourmet area, all of it in parallel with the dining table which turns into a terrace island. Together they create a continuous relation between social environments and a direct integration between people who experience the space, and besides dynamically allow the glass door to close between table and bench.
The continuity follows on the bookcase, that emerges from the hall, with parallel planes in steel plates, still black, but cut by a transverse elements that bring to the dark starting tone a warmer woody materiality, contrasted on a white background, which permeates all over the room and happens in the same language in the suite.
From this initial concept were born the others design elements, the shades of gray that are between black and white, as we can clearly see in the kitchen, which represents the light and shadow that lives between these two extremes of color. From black to white. Light and shadow. Plans and lines. Contrast and continuity. Elements that coexist and relate, always seeking to value each other in counterpoints, always seeking functionality, comfort and spatial experience
{{item.text_origin}}

