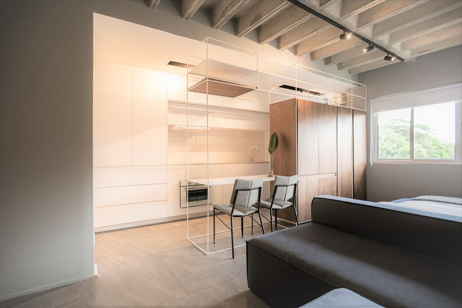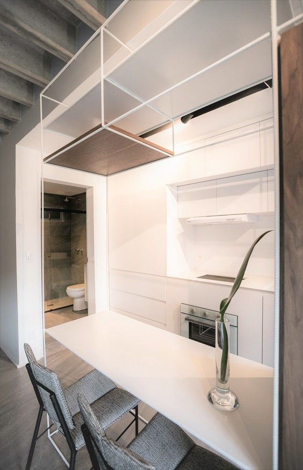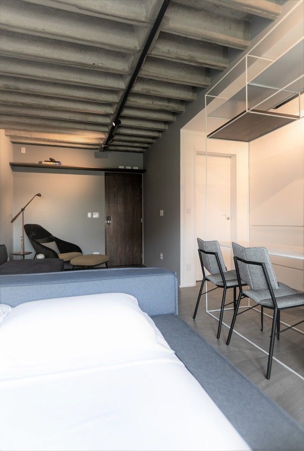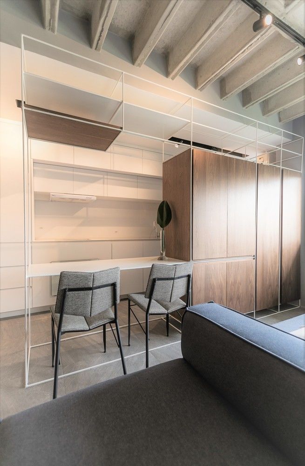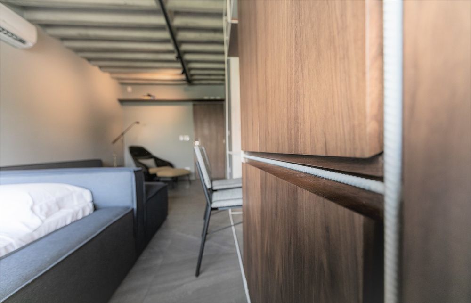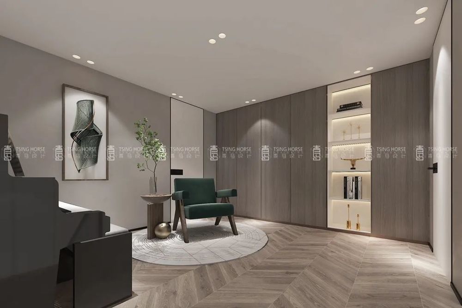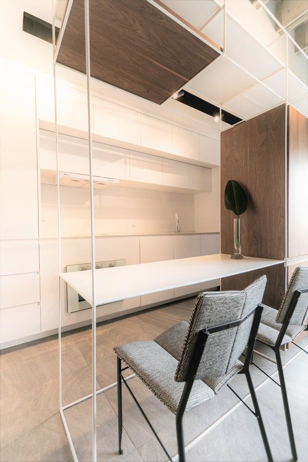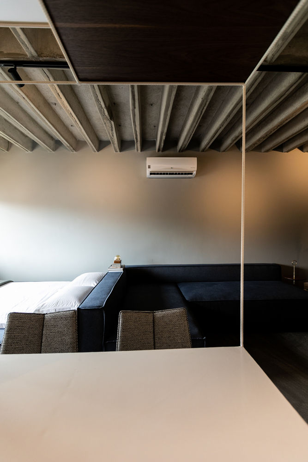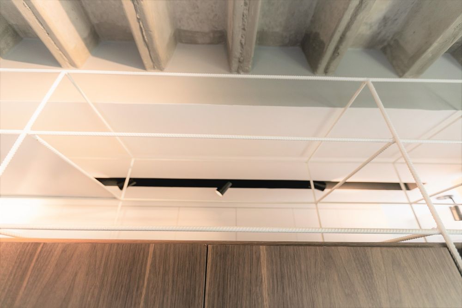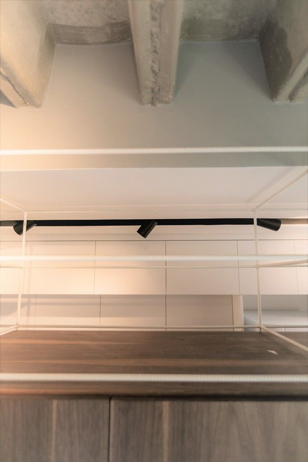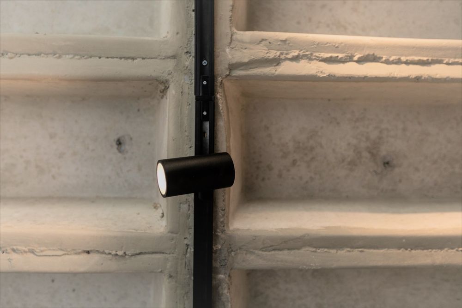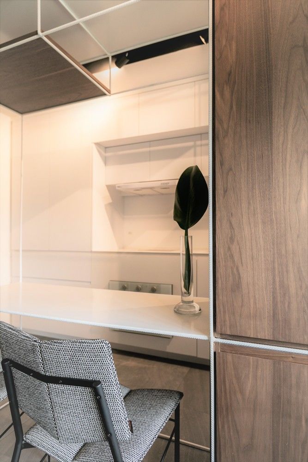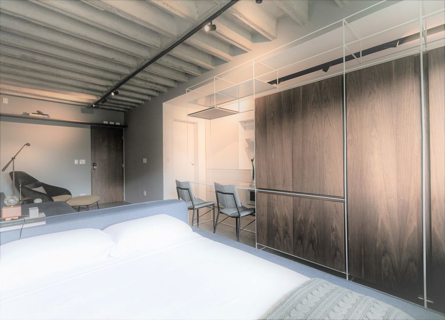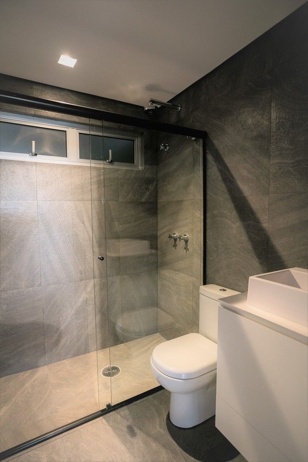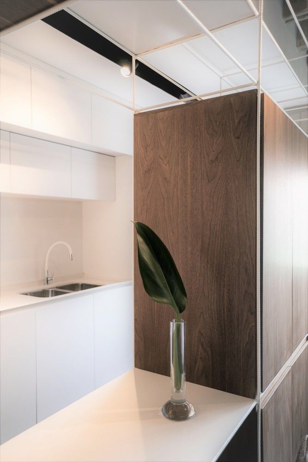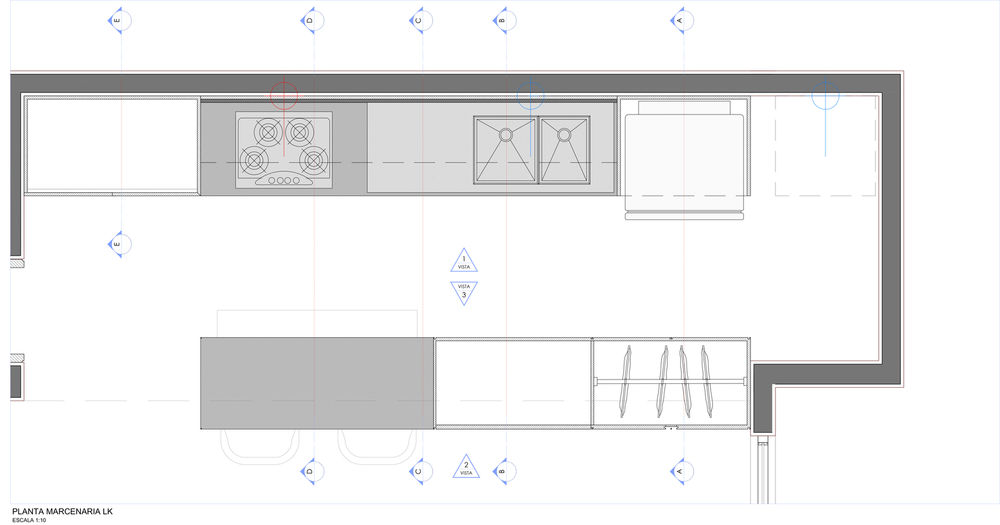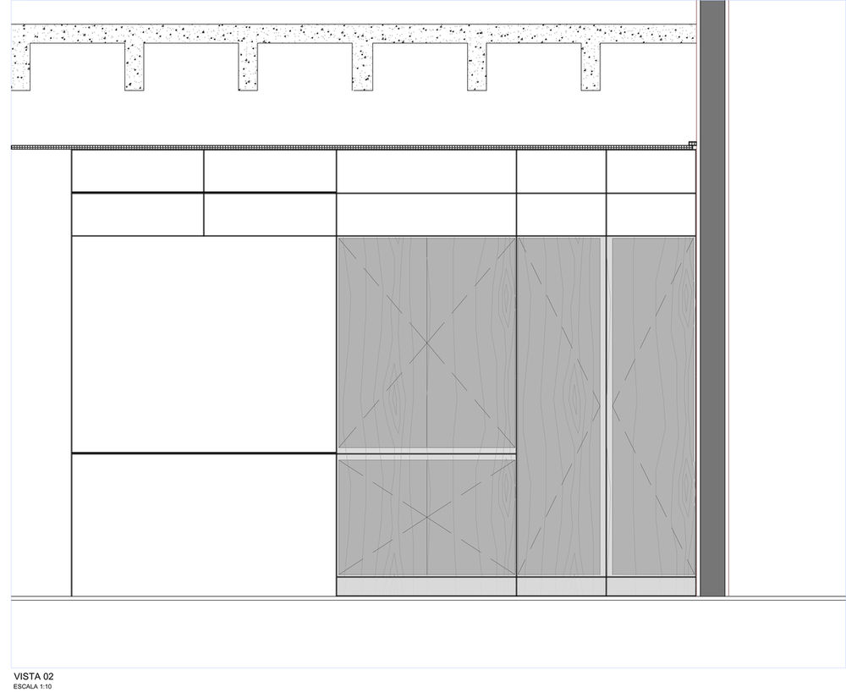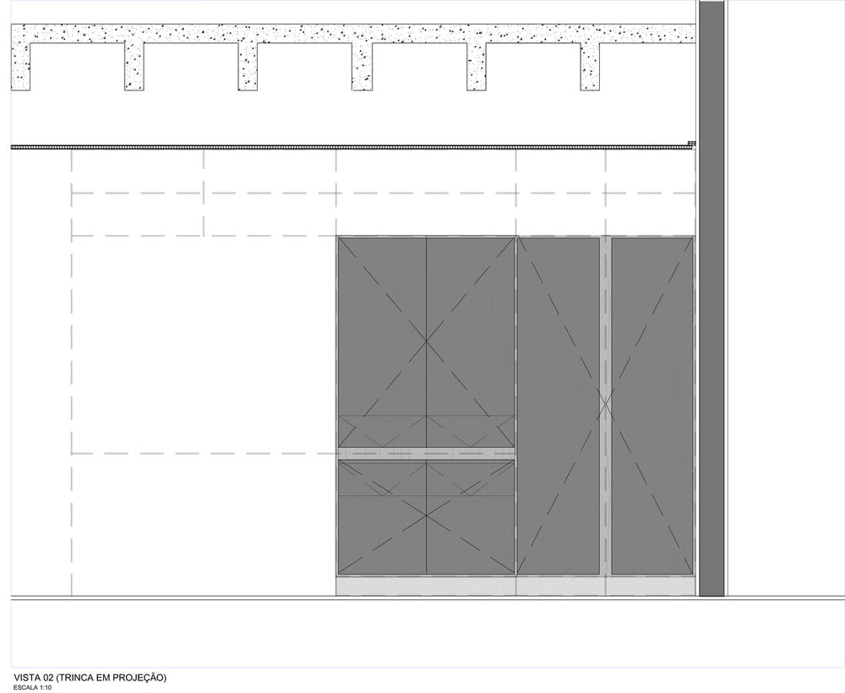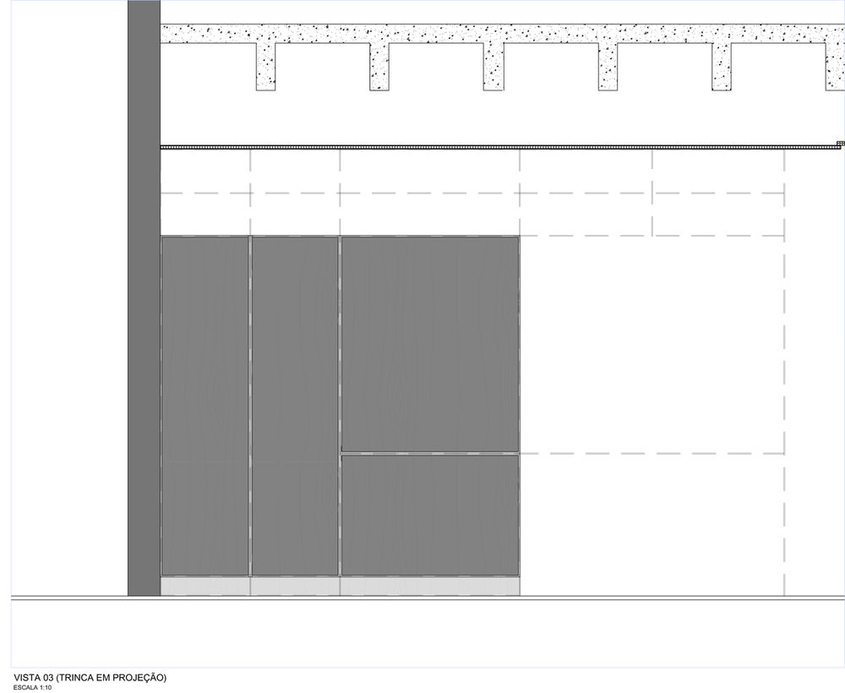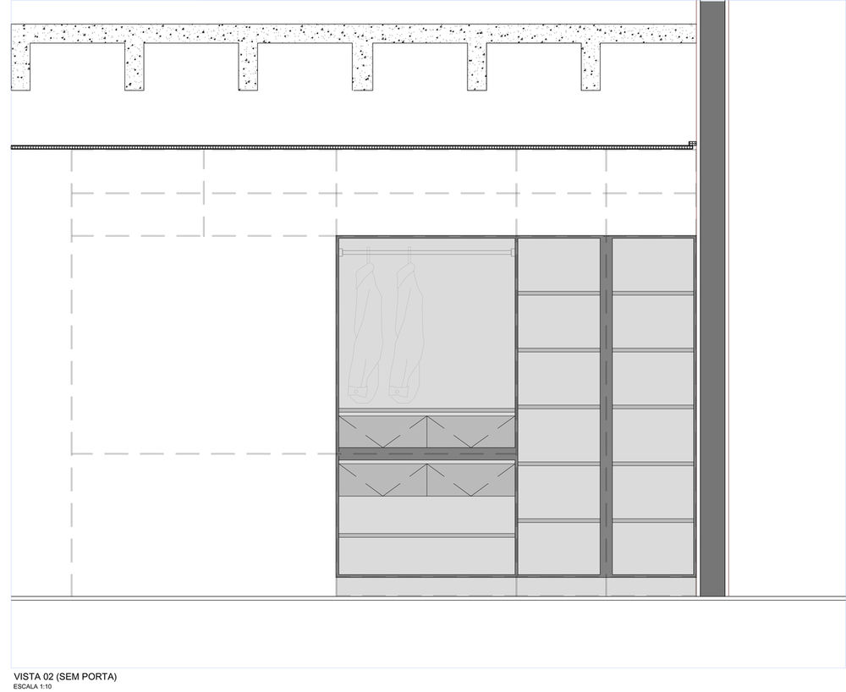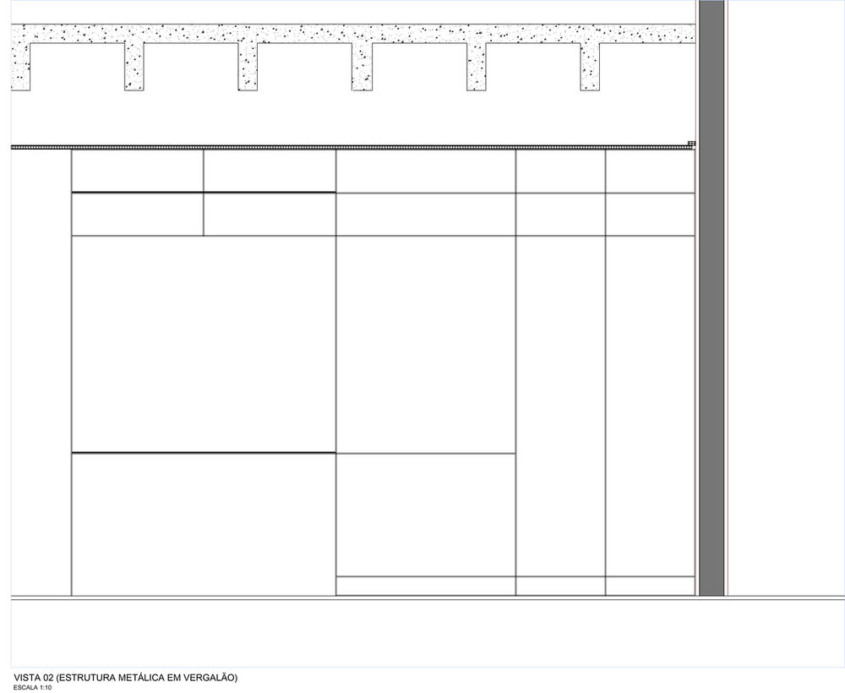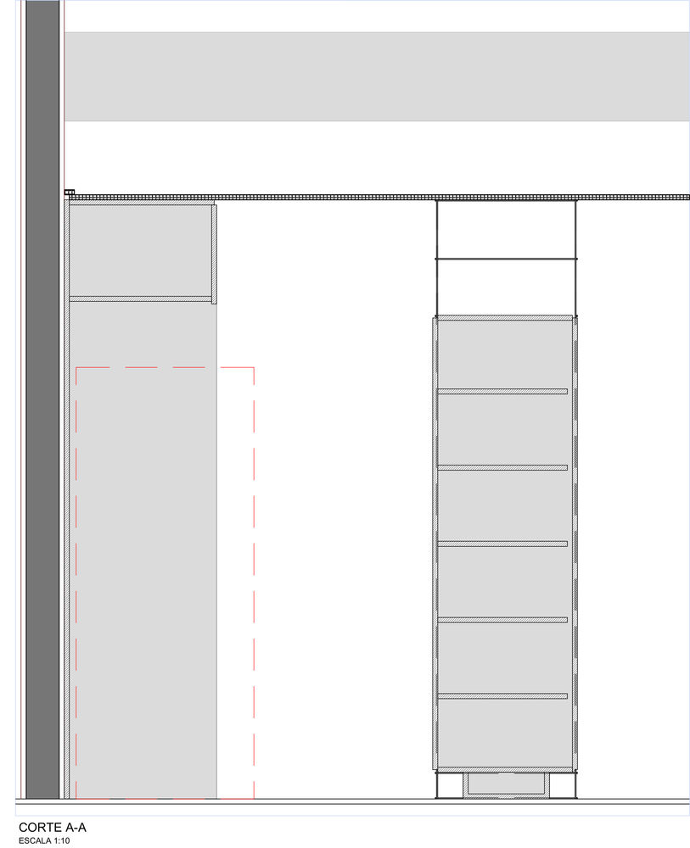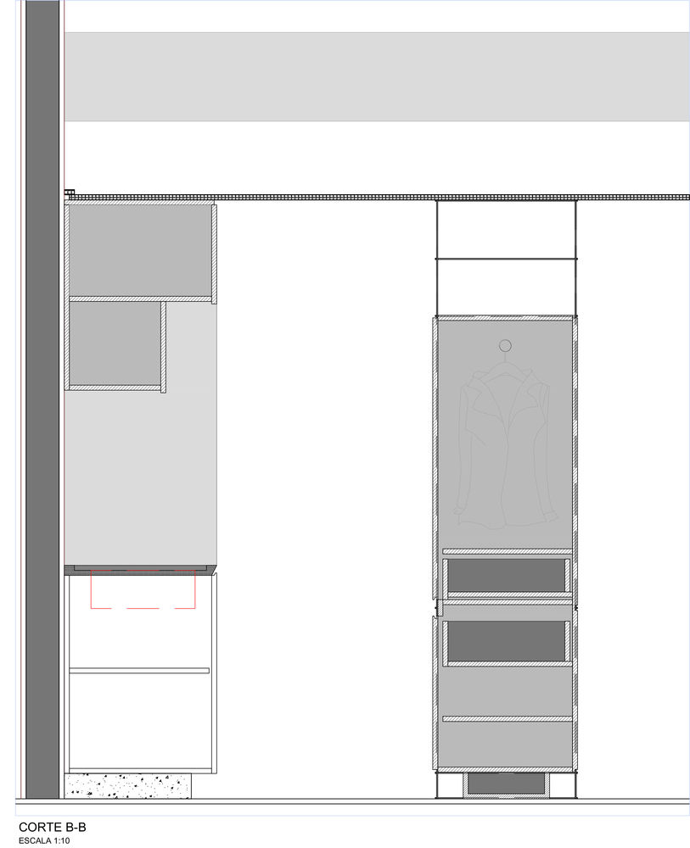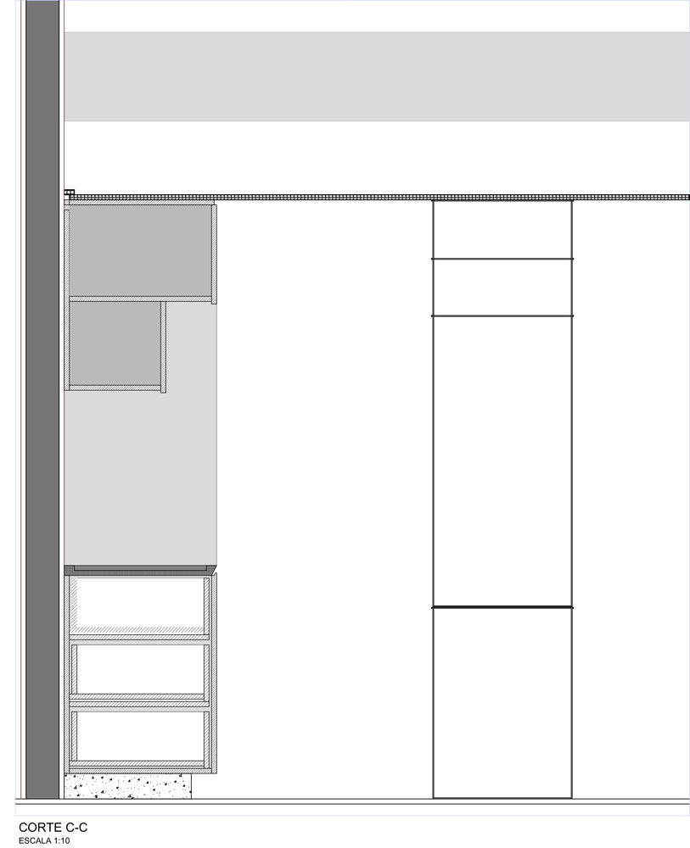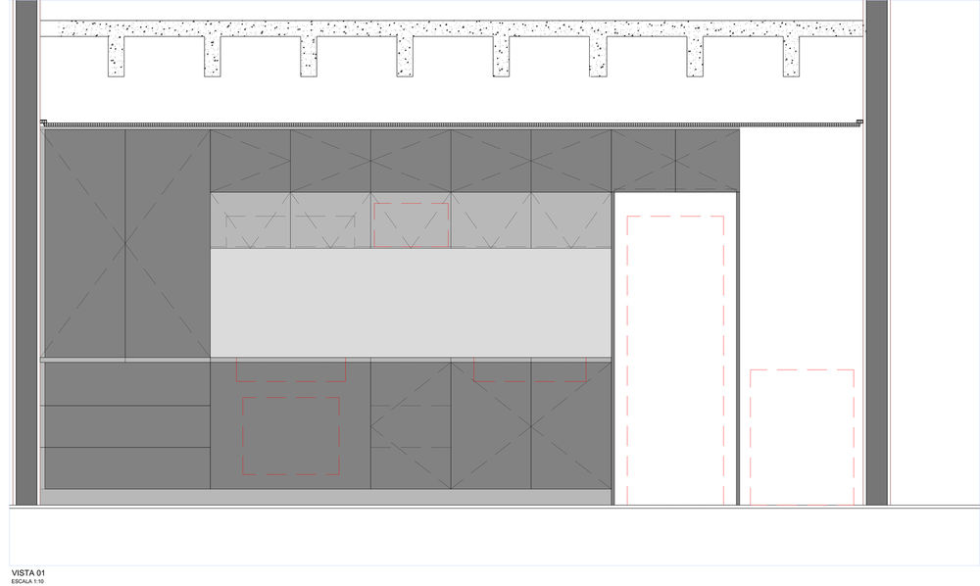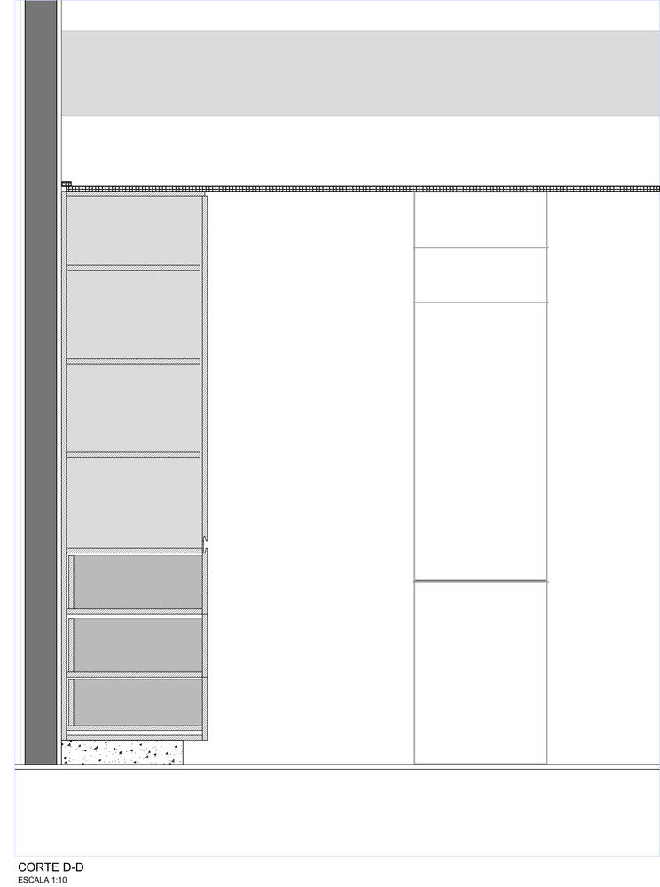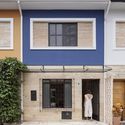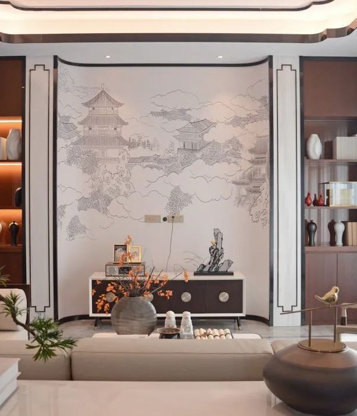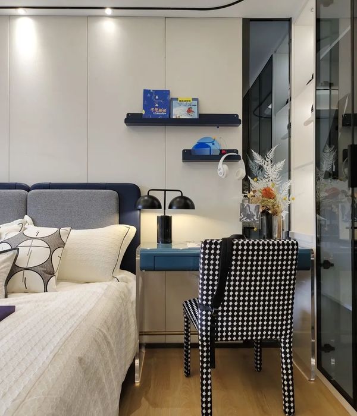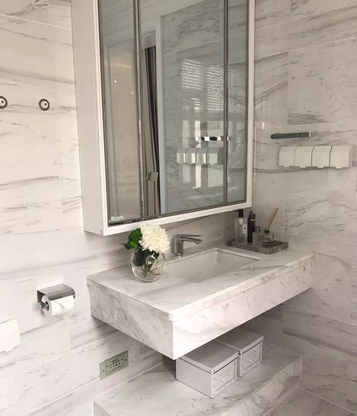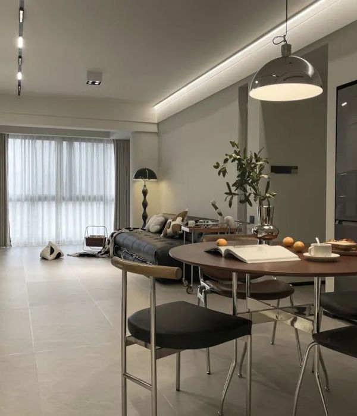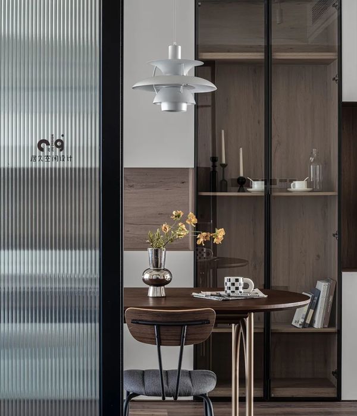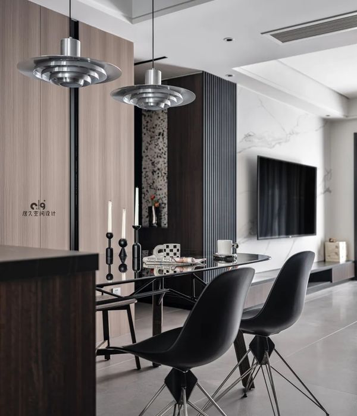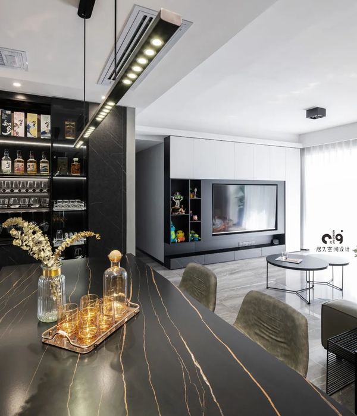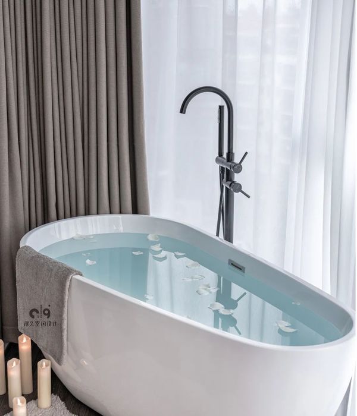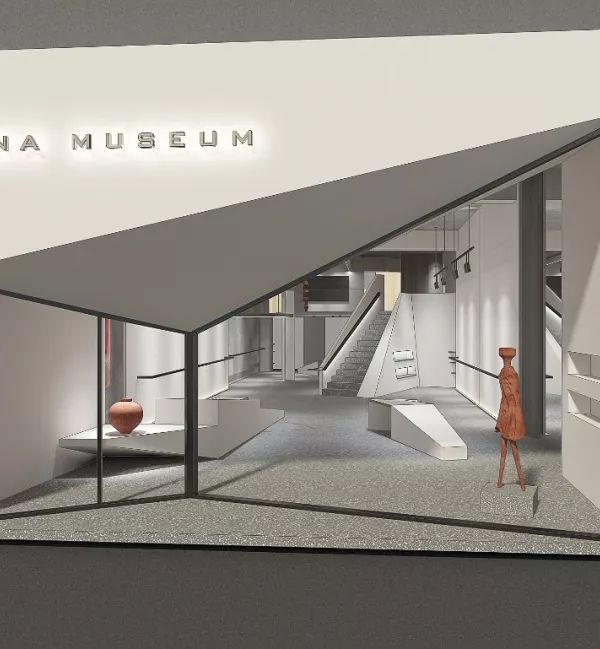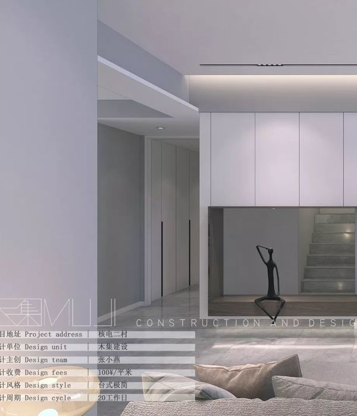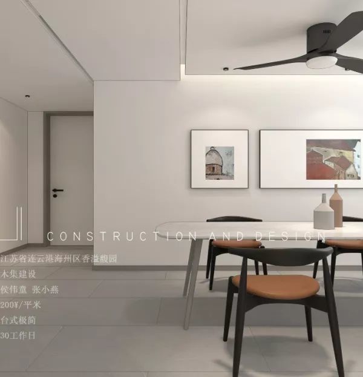40 平米小公寓的极致利用与优雅设计
Architects:flipê arquitetura
Area :40 m²
Year :2019
Photographs :Rodrigo Xavier
Manufacturers : Electrolux, Fischer, Cadeira Nômade, Delta, Empreiteira Dinâmica Construções e Reformas, Fernando Jaeger, Lorenzetti, Marcenaria MPingo, Philco, Serralheria Lopes, Tapeçaria ZL Decorações, Tinta Coral, Tramontina, África MármoresElectrolux
Lead Architects :Gabriela Mestriner, Natalia Minas
City : Pinheiros
Country : Brazil
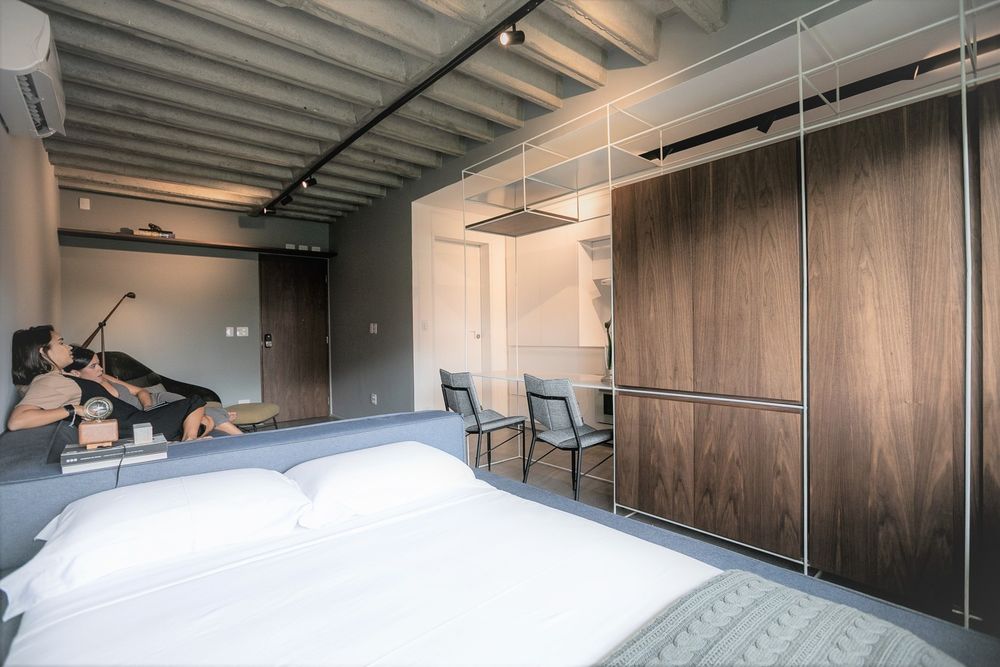
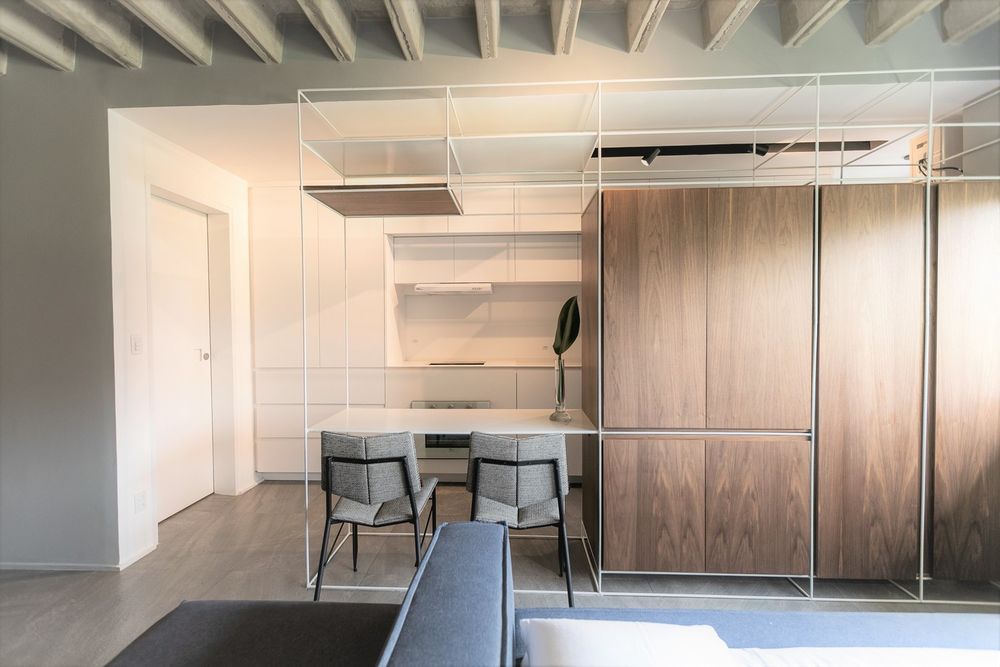
40m2 that contain all the needs that the small area can provide. The project aims to absorb the needs of life in the metropolis and promote experience with the area that exists, taking full advantage of all that the architectural atmosphere can offer.

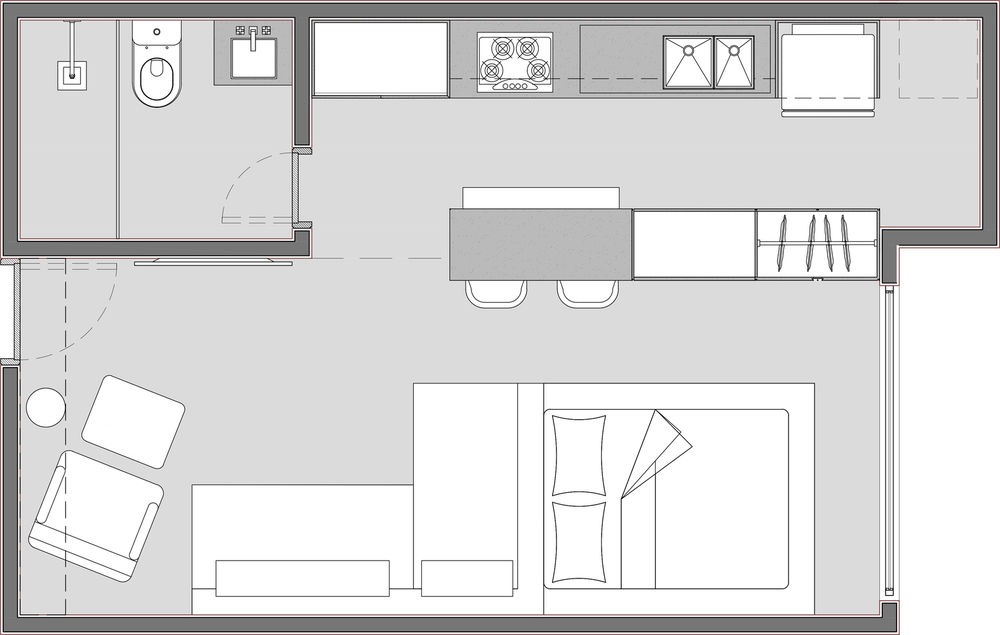

Integration is the primary objective, few key elements that unify and delimit the space, dividing the open plan in a tenuous way, through its main elements; The bookcase element contains a cabinet and countertop, which shows and integrates the social sector with kitchen, and on the other hand conceals and separates the service and intimate areas. The upholstered element integrates sofa and bed, social and intimate sector, while delimiting areas, through a backrest that is also a headboard.
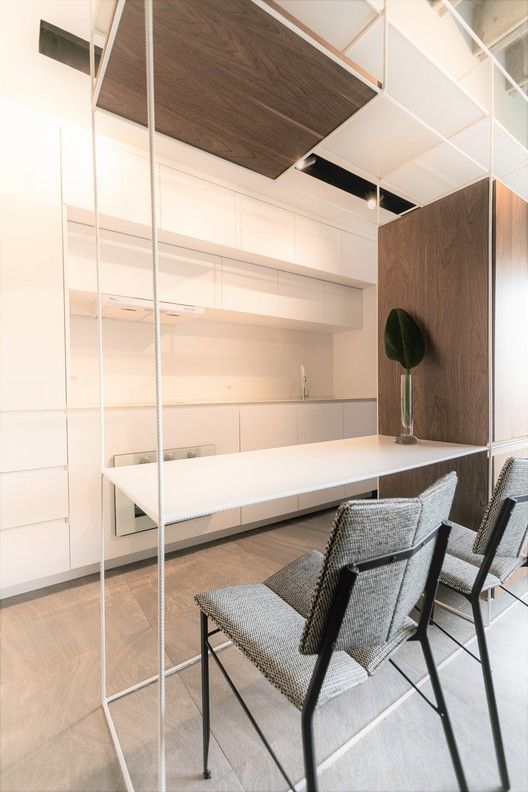
The transitions are light and delicate, coexisting in an open plant. The white, monochromatic kitchen mimics the space, making it even more sober and integrated, allowing the uses to exist in harmony, without contrasting.
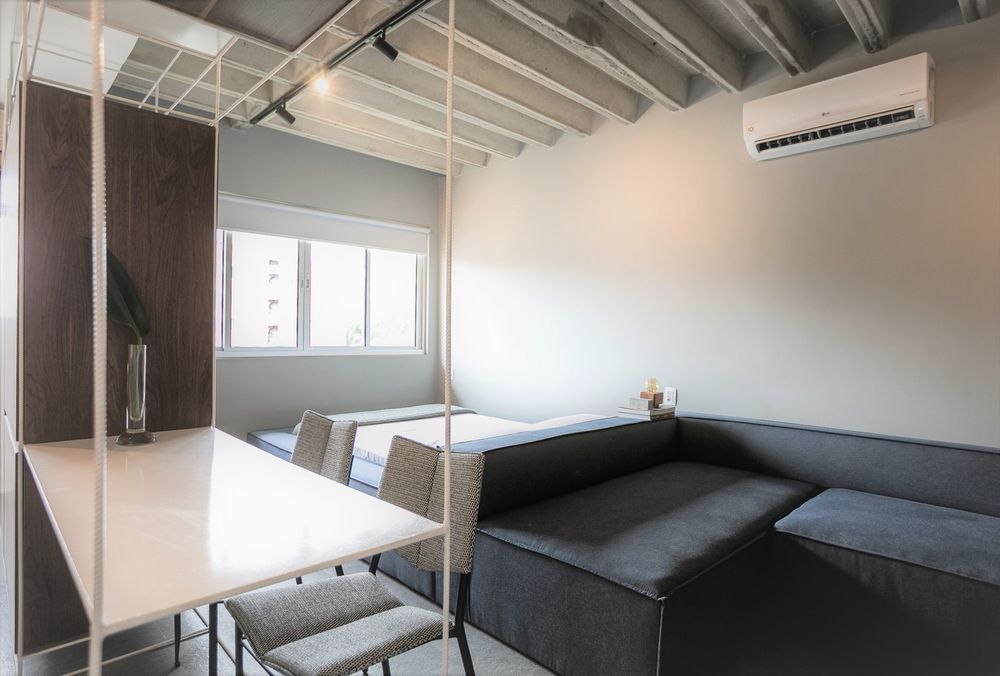
Optimizing space and materials, the ribbed slab was explored in its natural state in the project, showing the structure and giving one more breath to the right foot. Without a ceiling, the lighting also follows the structure and natural alignment of the construction system and positions itself intuitively. Metallic rebars and jeans fabric were consciously specified, optimizing materials and possibilities. All choices value the original materiality of each element.
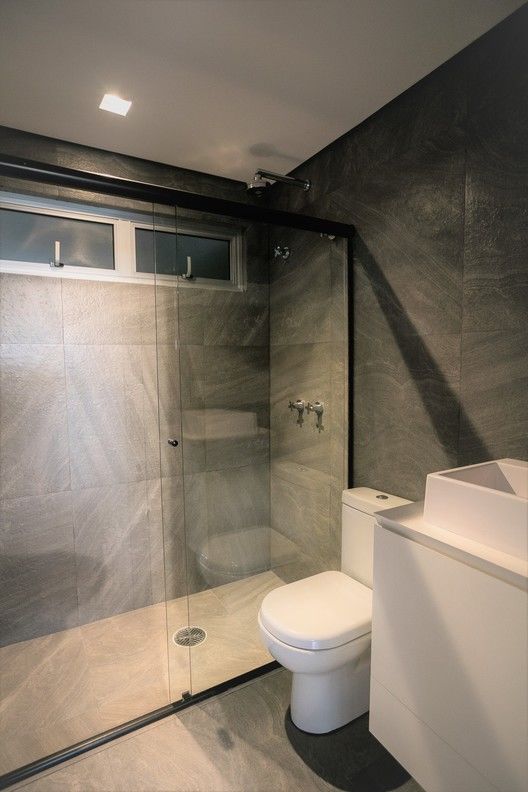
▼项目更多图片
