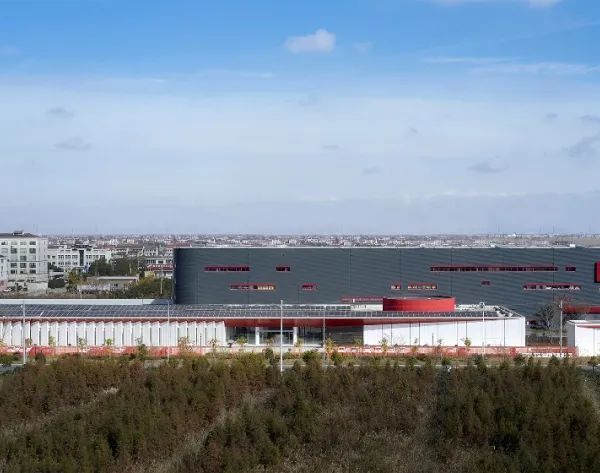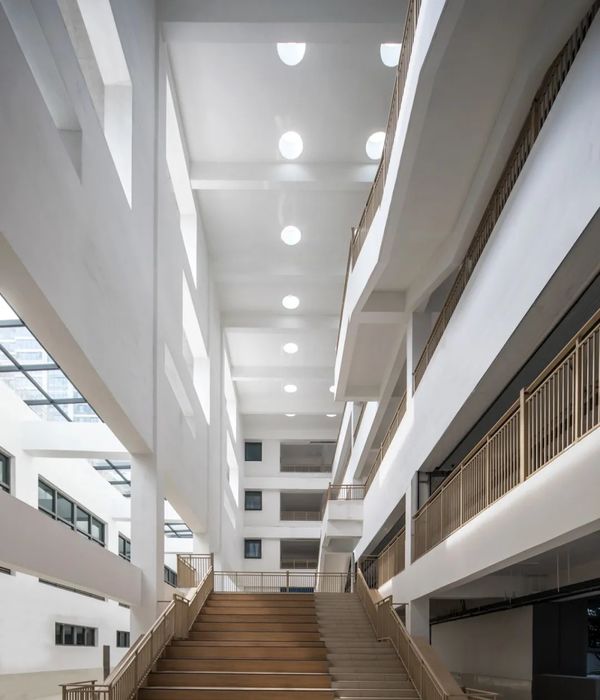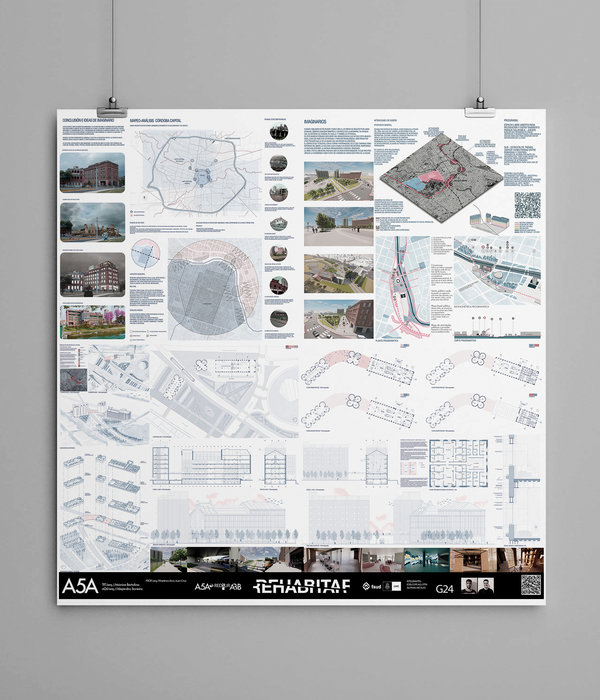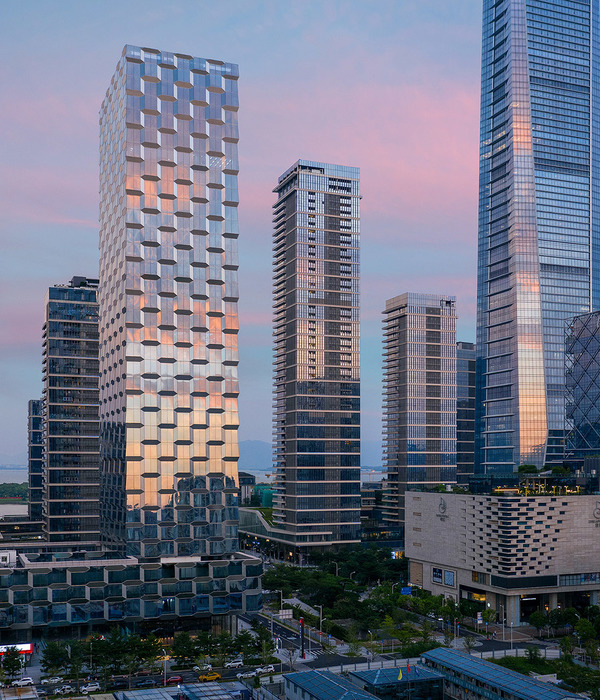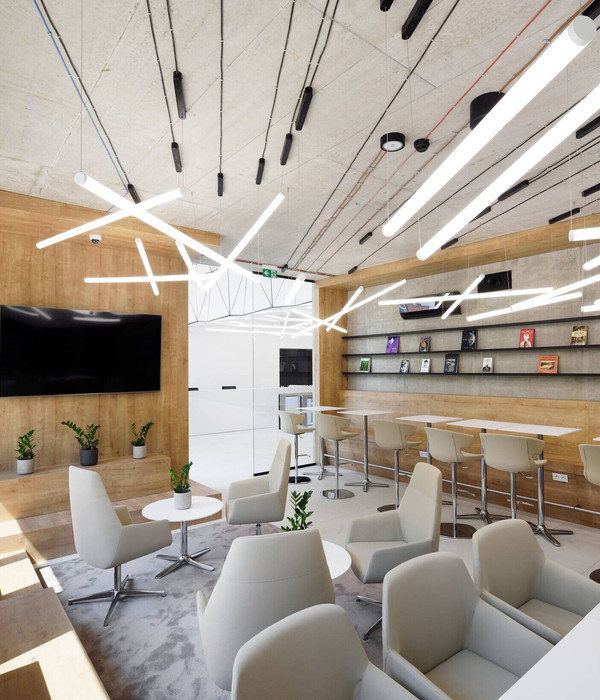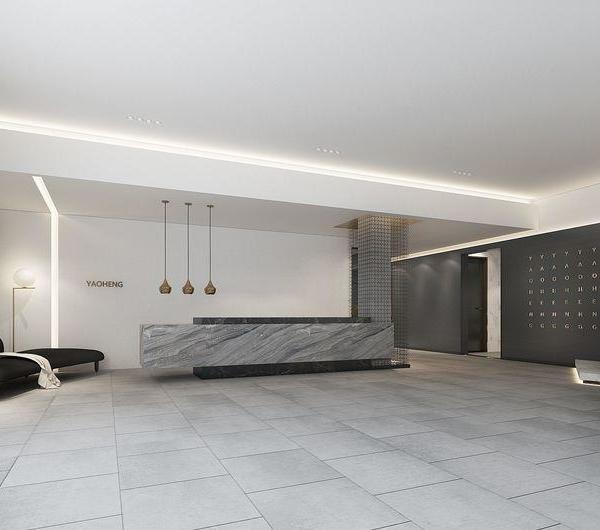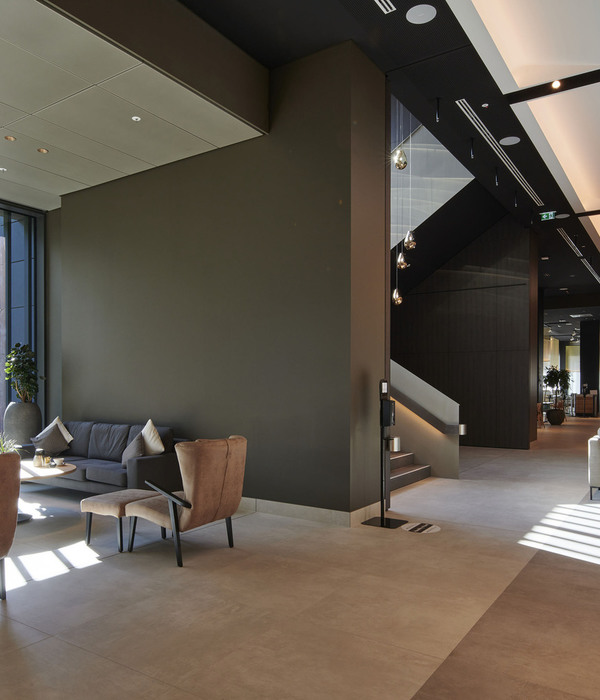- 项目名称:丹麦 Mariehoj 文化中心
- 设计方:WE Architecture
- 地点:丹麦
- 设计团队:Marc Jay,Julie Schmidt-Nielsen,Hermanus Neikamp,Lawrence Mahadoo,Lena Reeh Rasmussen,Jenny Sell
The Danish Mariehoj cultural center
设计方:WE Architecture
位置:丹麦
分类:文化建筑
内容:
设计方案
合作人:Sophus Søbye Arkitekter
设计团队:Marc Jay, Julie Schmidt-Nielsen, Hermanus Neikamp, Lawrence Mahadoo, Lena Reeh Rasmussen, Jenny Sell
图片:17张
这是由WE Architecture设计的Mariehoj 文化中心,位于丹麦。未来的Mariehoj文化中心将在这片景观中具有清晰的轮廓,方案设计了新的门厅,使其以崭新的面貌迎接Rudersdahl的所有居民,它是一个核心地带,人们可以在这里相识或举办各种活动。
力图通入景观,为各种活动提供开阔的空间。重新组织和构建之后,设计将为活动提供更加优越的空间,同时还为活动和会议地点设计了不同交汇点。文化中心旨在加强人之间的联系,使人们更多的参与社会活动。
译者: 艾比
The future “Mariehøj culturcenter” draw a clear profile in the landscape. With a new foyer, the culture center will get; a new face that invites in, all people in Ruderdahl’s municipality and a heart that can bring together and highlight the many users and activities in the house.The culture center merges together with the green landscape: it bridges the gap between the arrival area, the cultural plaza and beautiful backyard of Mariehøj, it opens up towards the surroundings and incorporates the green qualities to the activities in the house.
The house is on the same time a cultural activity center and a well-functioning working place. Through reorganization and rebuilding; better spaces for individual activities is created and a more appropriate positions of the various functions. At the same time more cross field and meeting points are created. It brings together the multiple activities in the house and creates a space where new meetings and activities across interest and age may arise.
丹麦Mariehoj 文化中心外部效果图
丹麦Mariehoj 文化中心内部效果图
丹麦Mariehoj 文化中心模型图
丹麦Mariehoj 文化中心平面图
丹麦Mariehoj 文化中心分析图
{{item.text_origin}}

