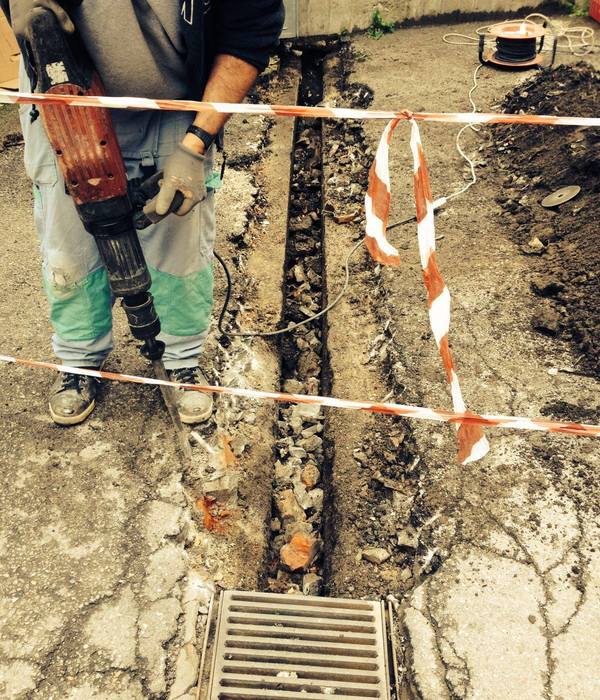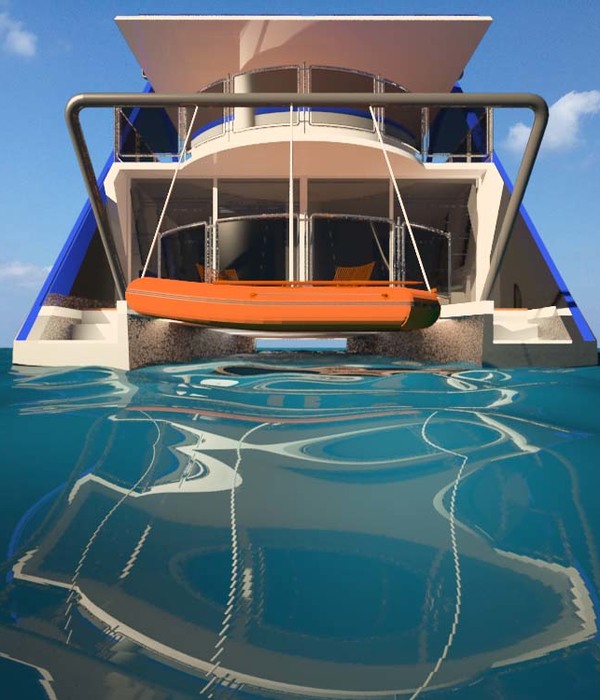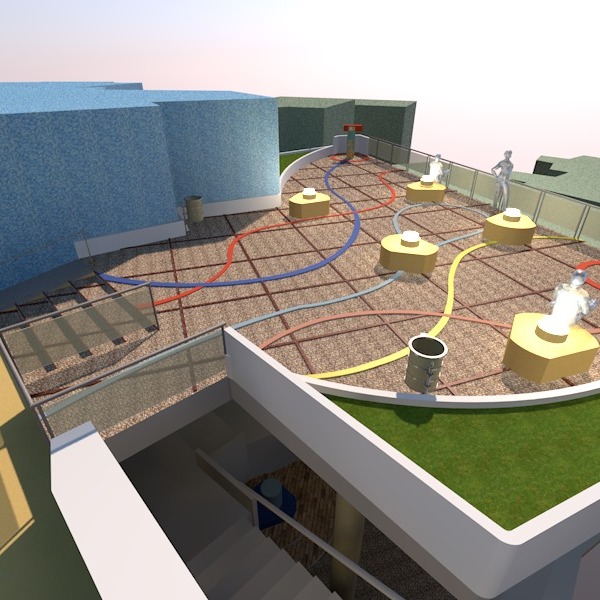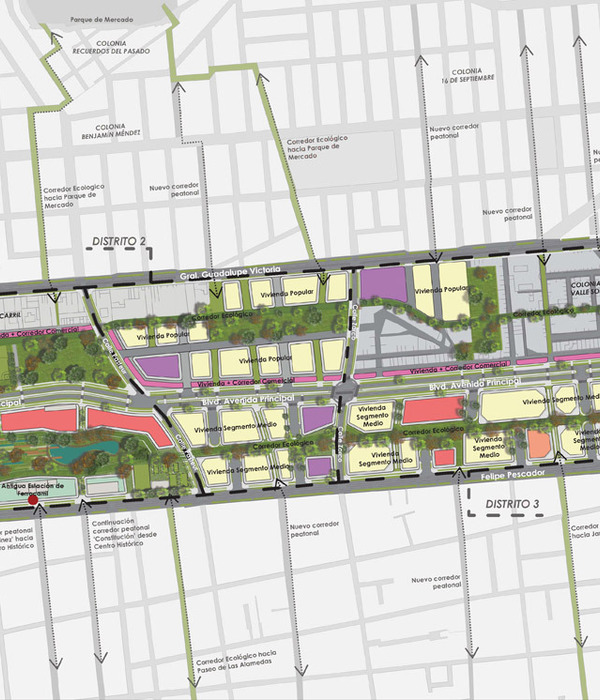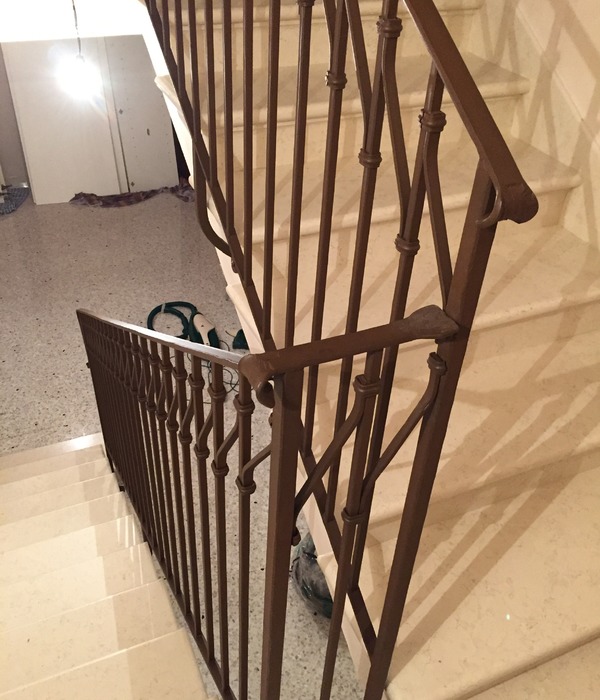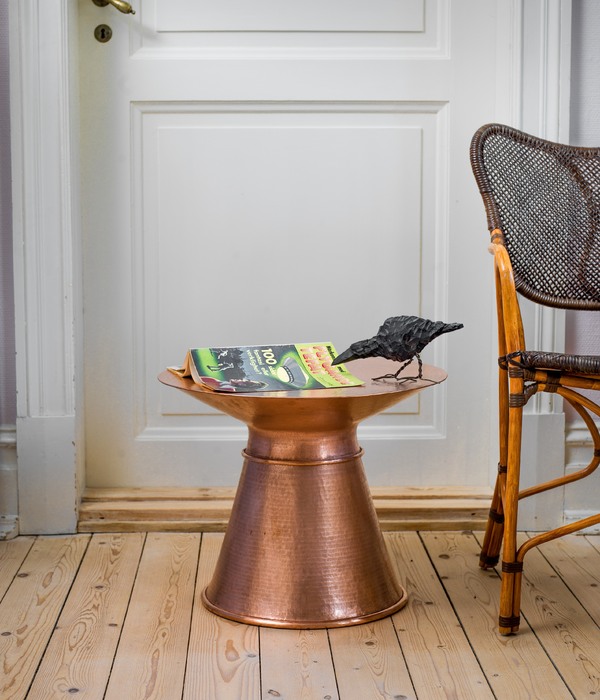South Design Design
North Face Design
North Face Design
South Design Design
The main challenges of the project were first the area limits for providing a variety range of spaces, for a large number of employees and customers of the company, second, the narrow width of the project for bringing the natural light into the spaces in regards of the structural weakness of the building. The employer's emphasis on respect for individual employees and their morale by creating spaces with equal quality and establishing all sectors with close interaction in between, are some of subjects that influenced the design process.
In the first stage, spaces were designed based on the access hierarchy and the requirements of each space. After the formation of the basic scheme of spatial relationships, floor plans were established to fit the physical program of the project, including a showroom, service and after sales services, sales departments, training halls, conference room, etc.
In the design of the project, it was tried to make an office environment, with an identical quality for all the users in the building. providing maximum transparency of the Southern and Northern facades despite the structural weakness and placing the main spaces on the south side for maximum sunlight use, designing white walls with a minimalist design philosophy and the use of glass partitions, in order to create an friendly environment, Clear and transparent, free of Tehran's noise and bustle could be called as the project's concepts.
In general, the main idea of the interior design of the Varesh Building is the use of parallel lines in order to create a depth of field in the small spaces. Also, illustrating Anton Paar's corporate colors throughout the building and emphasizing on public spaces such as the entrance lobby and meeting room with red color was another goal to be achieved in this project.
In accordance to its residential neighboring the northern facade was designed in a way to maintain the rhythm of the windows and the skyline. The use of pure forms was also in respect of this matter.
Designing the building in respect to neighbors on one hand and the creation of a dynamic and friendly space, despite the structural and area limitation on the other hand, and the use of modern electrical and mechanical facilities system, especially for the customer service sector can be considered as the main advantages of the project.
Year 2018
Work started in 2016
Work finished in 2018
Client Varesh Chimi Bahar Co. (Anton Paar's exclusive representative in Iran)
Contractor Arel Architects Group
Status Completed works
Type Office Buildings
{{item.text_origin}}

