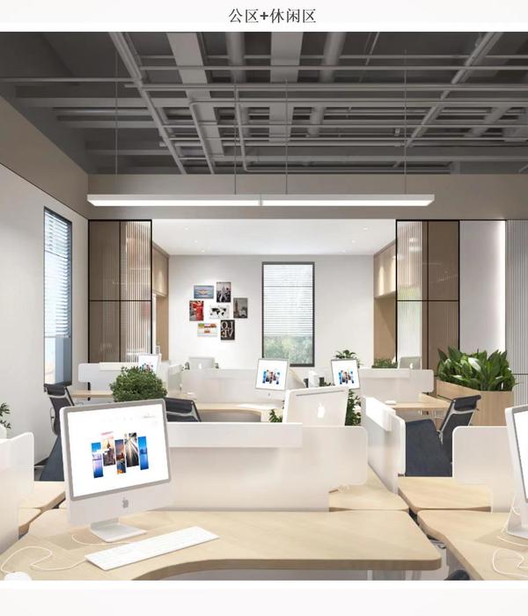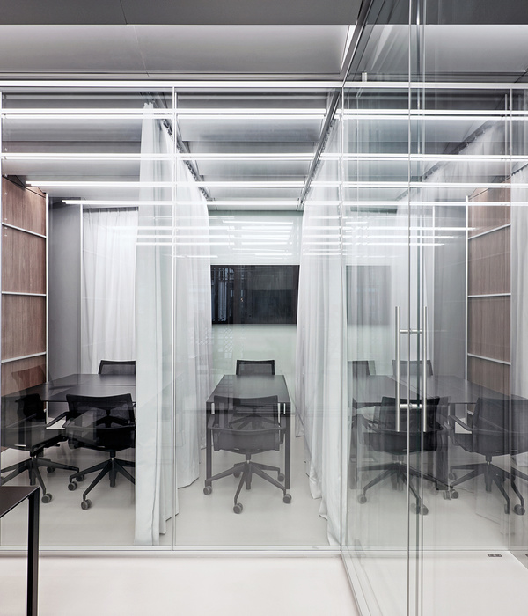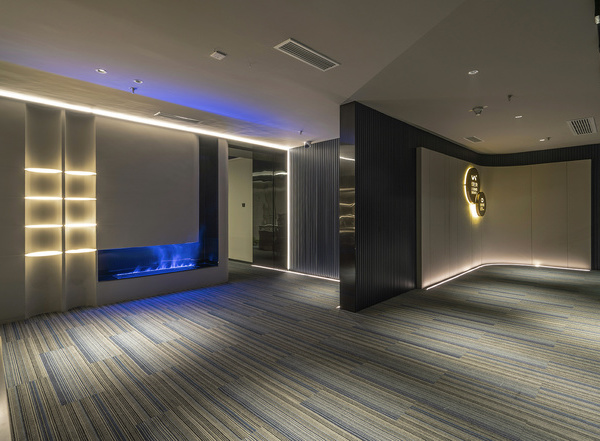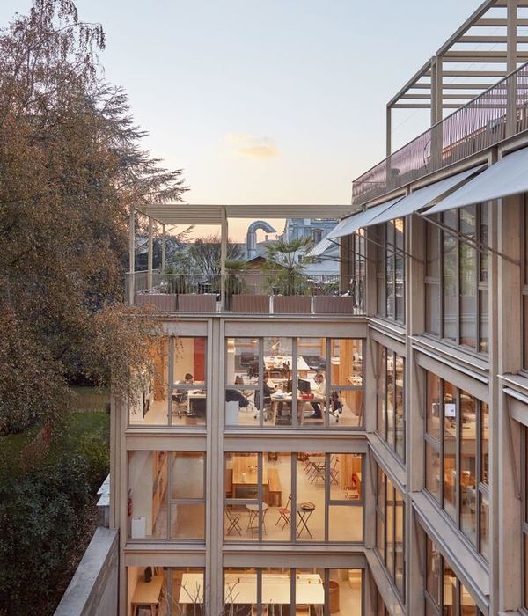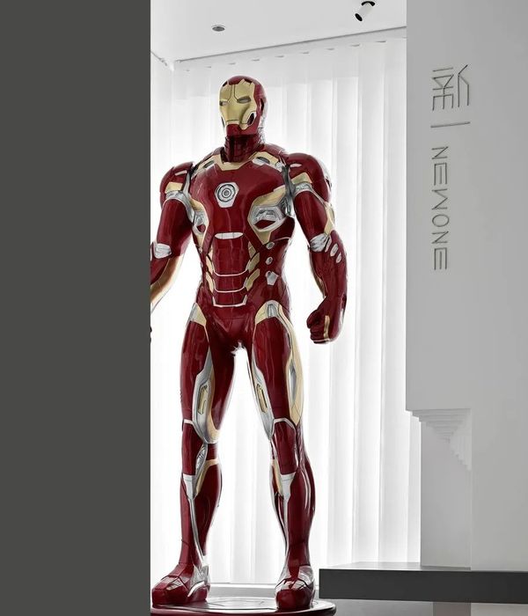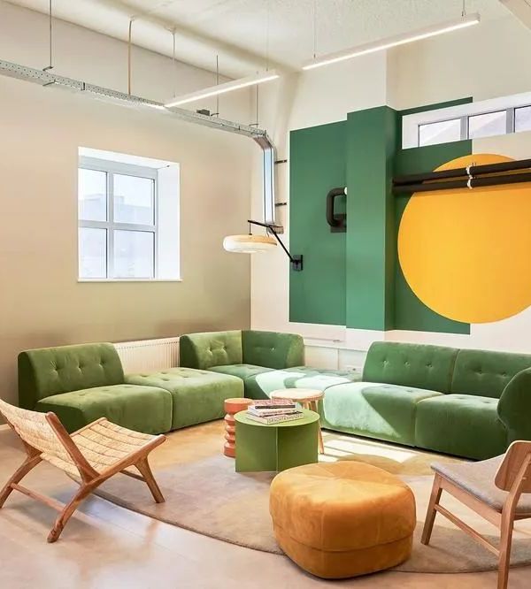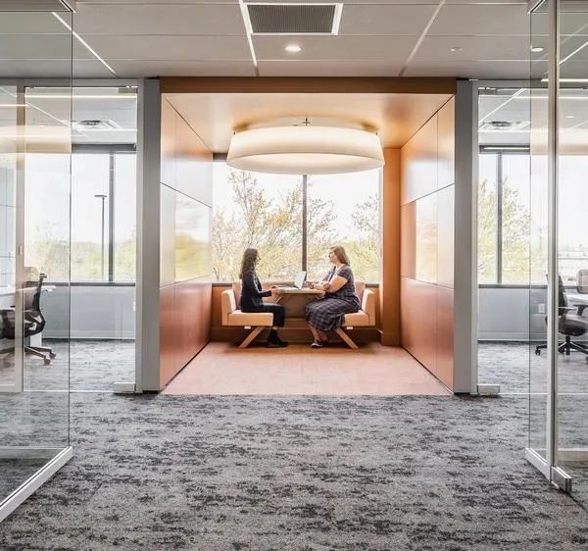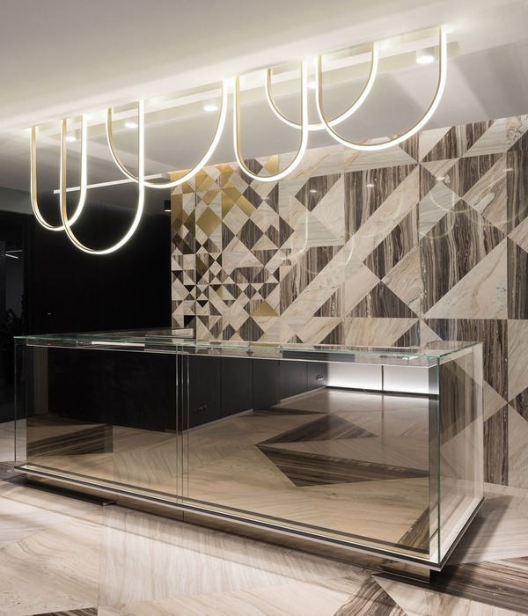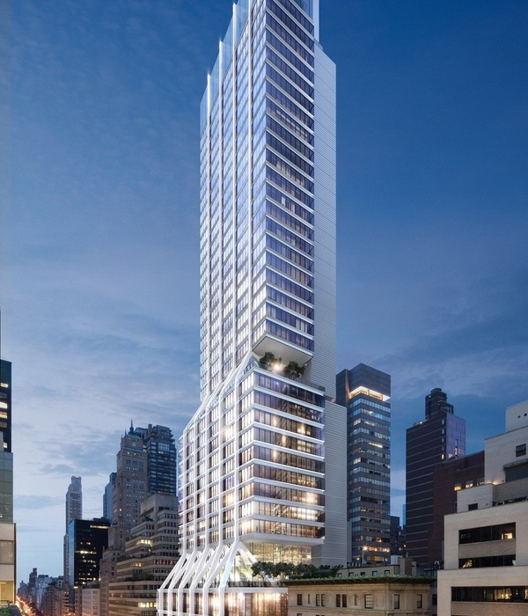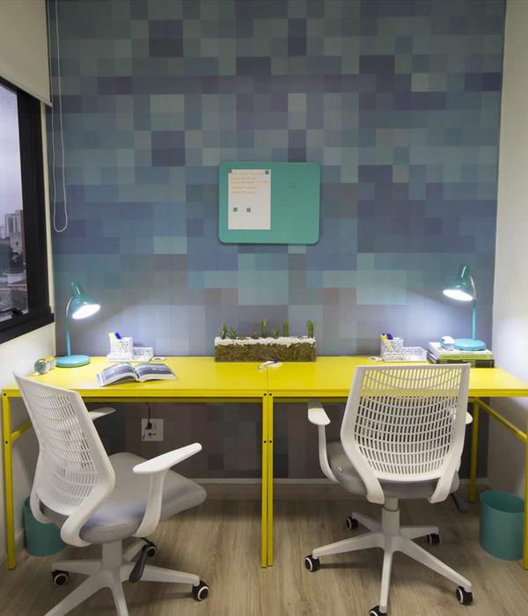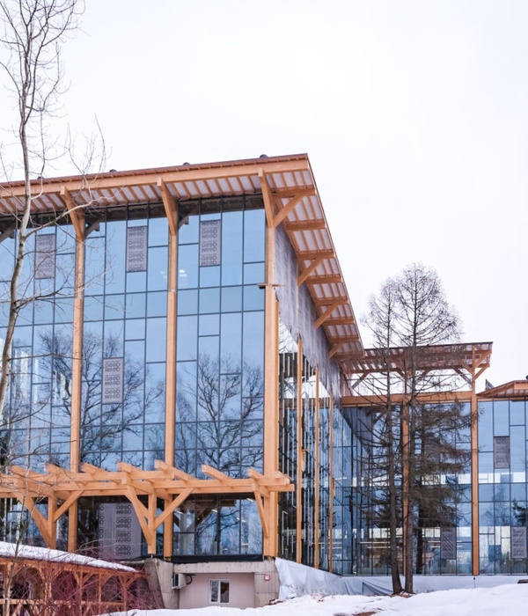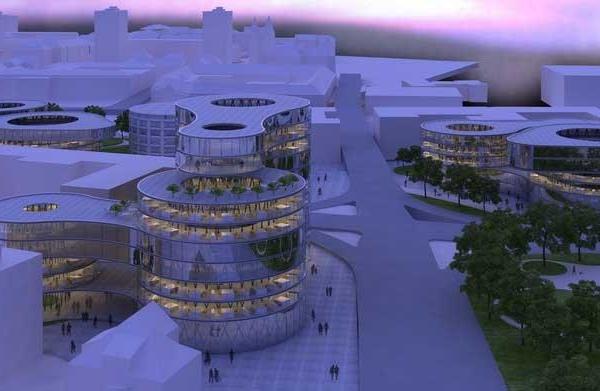Il progetto riguarda gli interni di un locale mansarda al centro storico di Sassari, per la creazione di un ufficio con 3 postazioni e una sala riunioni.
Gli interventi sono minimali, viene solo modificata un’apertura posticcia esistente e ricreata una nuova parte in vetro per il bagno. Tutti i divisori sono realizzati in cristallo trasparente per amplificare la percezione spaziale e favorire la luminosità.
Il pavimento è un parquet uniforme in tutti gli spazi.
Gli arredi sono realizzati su misura per massimizzare lo spazio contenitivo senza danneggiare la percezione spaziale. I blocchi a parete sono dello stesso colore della parete, un delicato grigio luna, mentre due grandi blocchi i rovere e pannellatura bianca sono posizionati lungo l’asse longitudinale, accompagnando lo sguardo. E’ stato scelto di non farli arrivare al soffitto, per permettere allo sguardo di andare oltre e creare interessanti giochi di luce.
In corrispondenza di alcune piccole finestrelle esistenti, il mobile presenta una bucatura a sguincio che massimizza la luce in ingresso.
La luce artificiale è sempre indiretta, piccoli spot illuminano in maniera uniforme le campiture del tetto in legno, garantendo una luce uniforme sul piano di lavoro.
Gli arredi sono il più neutrali possibili, top scrivania in vetro si abbinano a sedie leggere dai toni neutri, per la sala riunioni sono state scelte sedie in polipropilene trasparente e un decoro leggero in carta da parati, che rappresenta un paesaggio urbano.
The interior design project concerns a small attic in the historical centre, remodeled to host a small office with three woorkstations and a meeting room.
Very few elements are demolished: a small and not original door and the entrance to the toilet. They are replaced by glass elements to enhance luminosity.
Uniform hardwood parquet flooring covers all the visible spaces.
Tailor made furniture is designed to increase spatial perception and guarantee enough storage space.
Cabinets along the walls are light grey and are meant to merge with their backgrounds, along the main axe two long cabinet blocks are characterisez by walnut and white finishes. They’re open and shaped as cones to increase the light that comes in through some small floor height windows.
The furniture does not arrive to the ceiling allowing increasing spatial perception and allowing artificial lights toc be seen.
Artificial light is never direct, small spotlights are pointed to the wooden ceiling, creating an uniform reflection on the workstations’ desks.
Furniture has a neutral light palette, in the meeting room transparent plastic chairs allow perfect view of the delicate wallpaper chosen as decoration.
{{item.text_origin}}

