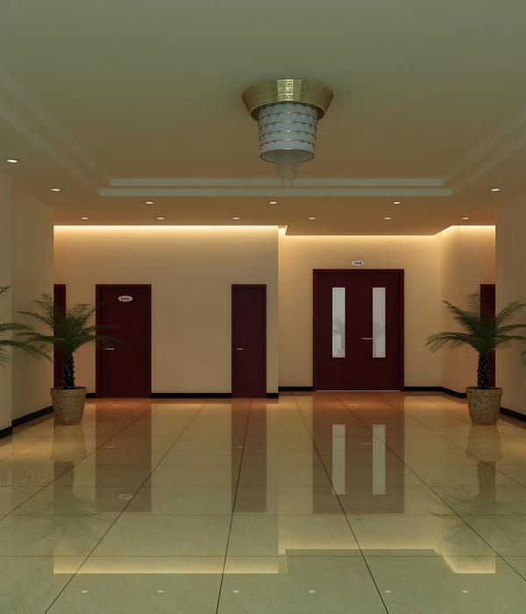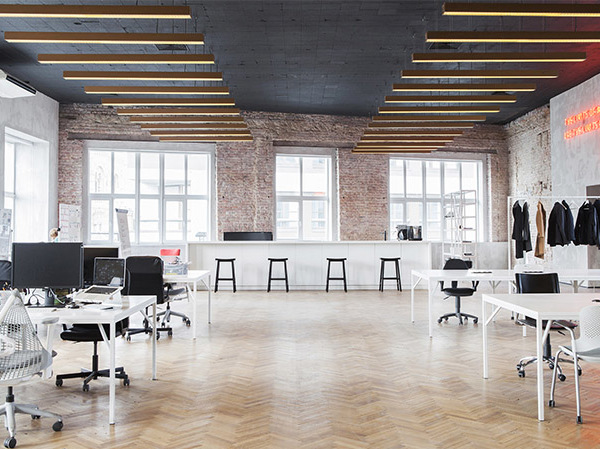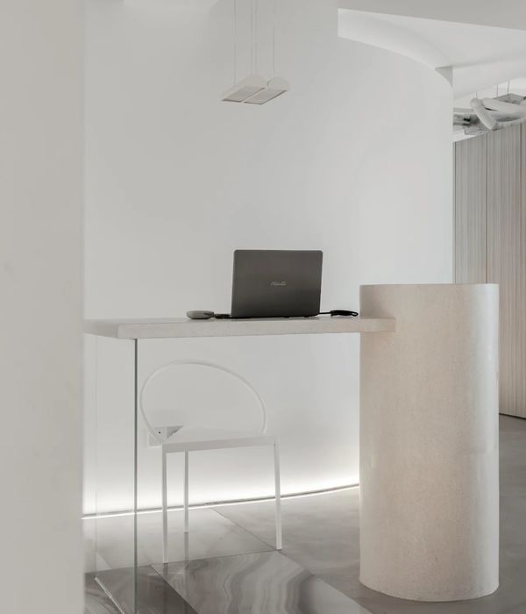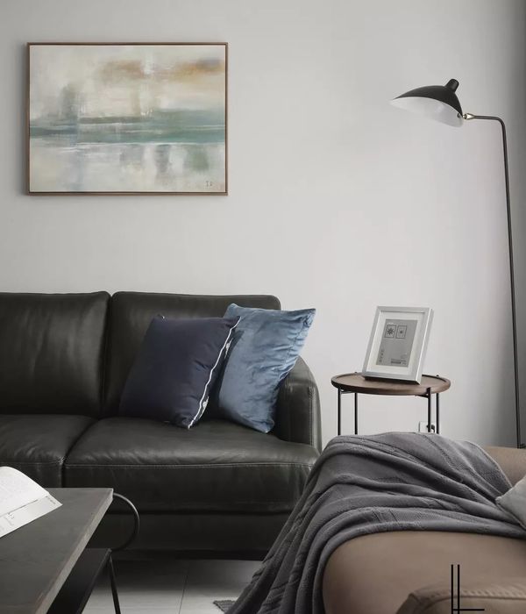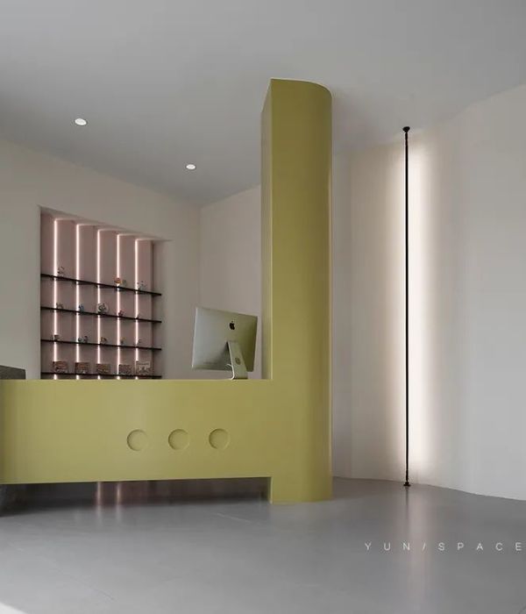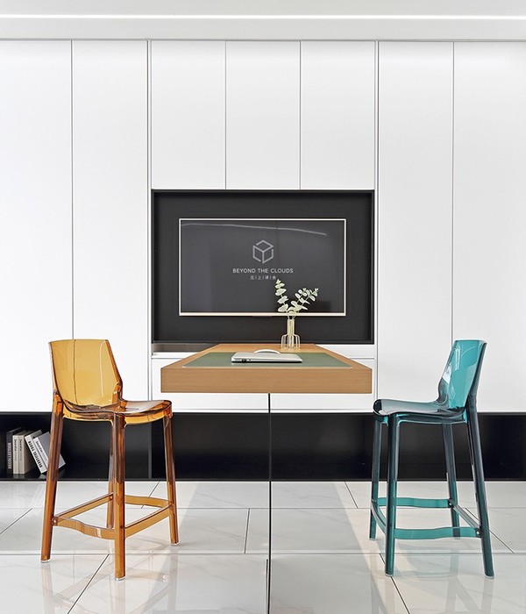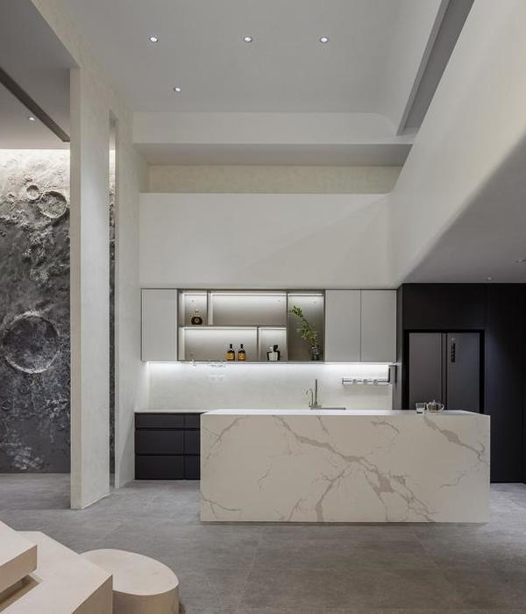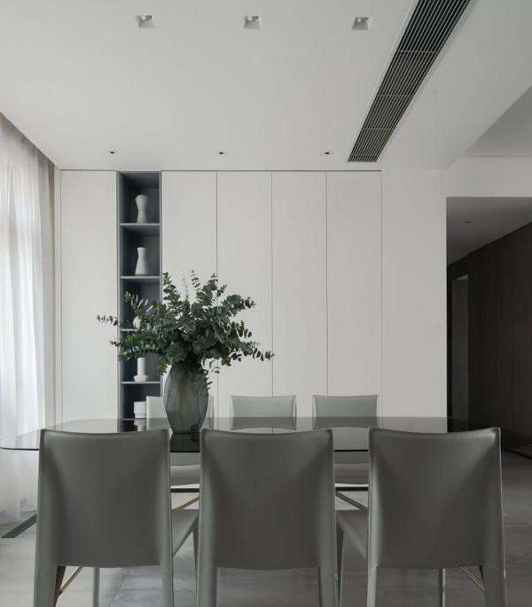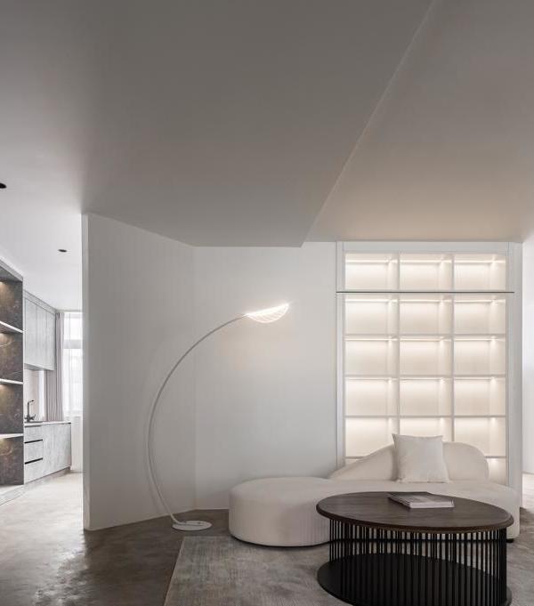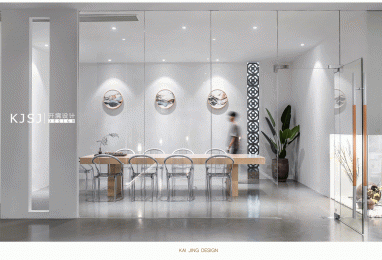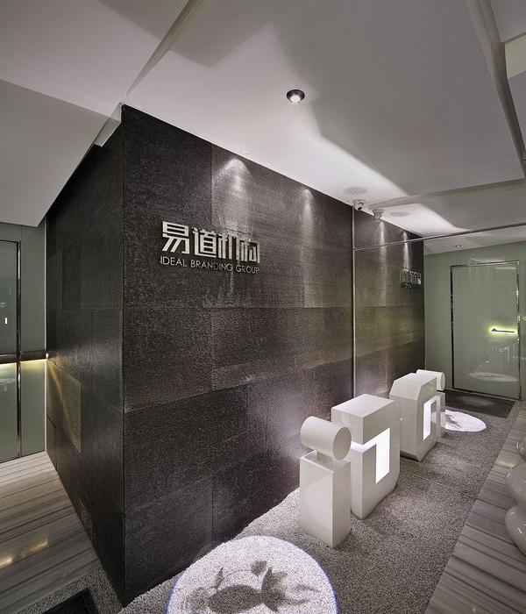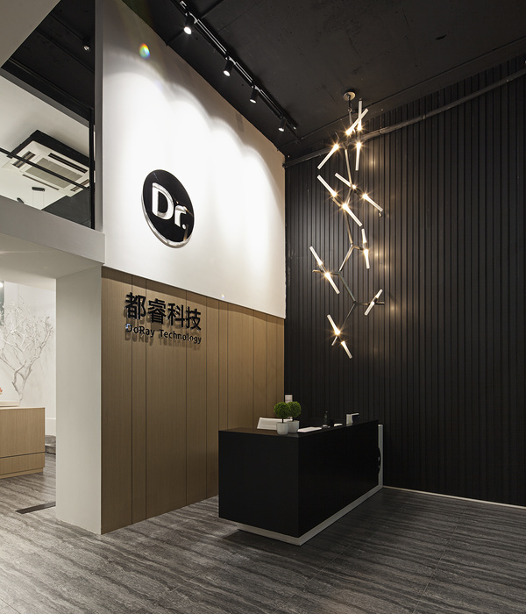Atelier du Pont has built its own office building in the heart of the 11th district of. Aware of the opportunity to use this space as a showcase for their know-how and their way of designing, they imagined this new workplace as a small laboratory, ideal for reflection, experimentation, and production.
And above all, as a place where you feel good. From architecture to interior design, through layout and furniture, Atelier du Pont has designed all of this new agency. This commitment to build everything is the very essence of the building and its approach. The agency has always had the will to integrate the concept of «global design» in its projects and this realization is the perfect example.
Building all in wood was an obvious choice. The raw and exposed wood reinforces the warm and embodied spirit of the space, it has a smell and the combination of its natural texture with warm and colored paint creates a familiar atmosphere and structures the spaces. At the end of a dead end, wood also allowed for easier supply of the construction site and less nuisance for the very close neighbors. Low-tech processes were adopted to avoid air conditioning: blinds, natural ventilation, and air brewers.
Designed in a «U» shape around a planted patio, the offices are organized into «work hubs», designed to facilitate daily exchanges and to allow the teams to move easily as the projects arise. Shared spaces are located on each floor to encourage group work, exchanges, and informal work. Thus, planted terraces, meeting bubbles, a model workshop, a material library, a cafeteria, etc., punctuate the work areas and encourage people to meet up. One level of the building is also dedicated to a coworking space. The cafeteria is regularly transformed into an exhibition space.
Designed in a housing size, the post and beam structure enables the building’s mutability. In short, this project has been conceived as a living structure that offers the possibility for this new workspace to live and evolve with the times. A small synthesis of the architectural and human convictions of Atelier du Pont.
{{item.text_origin}}

