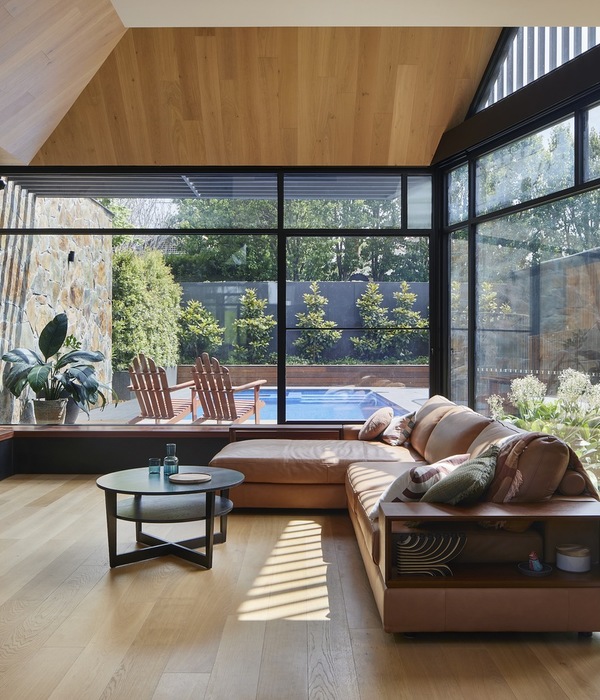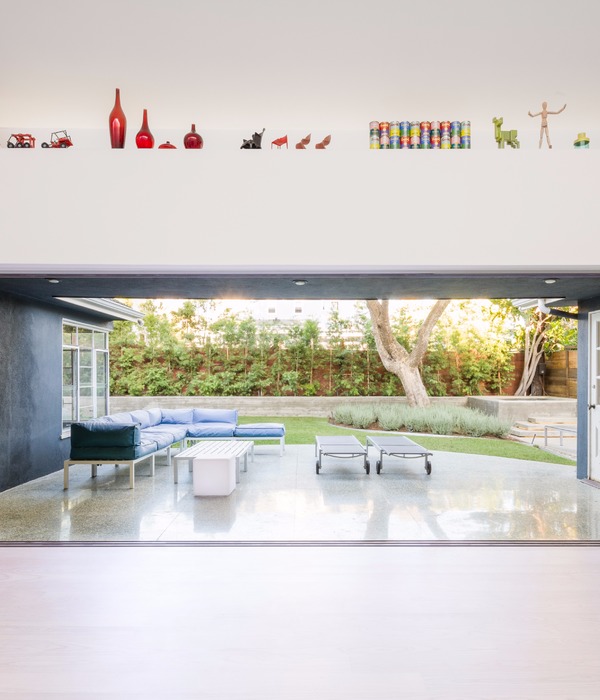这是一个改造奈良市老房子的项目。场地上矗立着各种不同年代的建筑,共用一个走廊和一个庭院。其中最古老和最大的是一个带有大中庭的谷仓,用于存放长木头。谷仓多年来很少使用,已经饱经风霜。业主希望将其改造成一个舒适的居住空间。
This is a project to renovate an old house in Nara City. Various buildings of different ages stand on the site, sharing a corridor and a courtyard. The oldest and largest of them is a barn with a large atrium, built to store long logs. The barn had been little used for many years and had become weathered. The client wanted to renovate it into a comfortable living space.
▼客厅空间,View of the living room © Keishiro Yamada / YFT
▼从客厅空间望向入口,View from the living room to the entrance © Keishiro Yamada / YFT
▼客厅空间与中庭通高空间概览,Overall view of the living room and the atrium © Keishiro Yamada / YFT
▼由餐厅望向入口,View from the dining room to the entrance © Keishiro Yamada / YFT
▼由入口望向客厅,View from the entrance to the living room © Keishiro Yamada / YFT
▼从客厅进入走廊,From the living room into the corridor © Keishiro Yamada / YFT
▼由日式房间望向庭院,Viewing the courtyard from the Japanese room © Keishiro Yamada / YFT
▼日式房间与走廊,The Japanese room and the corridor © Keishiro Yamada / YFT
▼精心设计的庭院空间,Exquisite courtyard © Keishiro Yamada / YFT
建筑师拆除了大量因连续渗漏而与竹框架脱离的泥墙,重建了地下室,加固了因白蚁和腐烂破坏而削弱的柱和梁,中庭改造成一个大客厅,通向日式房间、卧室、卫生间、猫房和衣柜。钢楼梯通向二楼的卧室,中庭的周边是经过结构加固的走廊。
We removed a large amount of mud walls that had detached from the bamboo framework due to continuous leaks, rebuilt the basement, reinforced columns and beams that had been weakened by termite and decay damage, and filled the roof and walls with insulation.The atrium, converted into a large living room, leads to a Japanese-style room, bedroom, sanitary room, cat room, and closet. A steel stair leads to the bedrooms on the second floor, and the perimeter of the atrium is a corridor with structural reinforcement.
▼由二层走廊望向客厅,Viewing the living room from the corridor on the second floor © Keishiro Yamada / YFT
▼由二层走廊望向中庭,Viewing the atrium from the corridor on the second floor © Keishiro Yamada / YFT
▼明亮的走廊空间,Bright corridor spaces © Keishiro Yamada / YFT
▼走廊空间与中庭,The corridor and the atrium © Keishiro Yamada / YFT
▼利用墙体塑造了隐藏式的储物空间,The wall is used to create a hidden storage space © Keishiro Yamada / YFT
▼有趣的卫生间设计,Interesting toilet design © Keishiro Yamada / YFT
▼一层平面,Plan 1F © YYAA
▼二层平面,Plan 2F © YYAA
▼剖面,Section © YYAA
Project Name: House in Kitamachi Location: Nara-shi, Nara Prefecture , Japan Principal Use: Residence Architectural Design: Yoshihiro Yamamoto | yyaa Structural Design: Yoshihiro Yamamoto | yyaa Facility Design: Yoshihiro Yamamoto | yyaa Construction: T Works Co. Photos: Keishiro Yamada / YFT, Structure: Traditional wooden construction method Number of Stories: 2 Max Height: 7.585 Design Period: 2019/3/28 2020/3/26 Construction Period: 2020/3/26 2022/1/25 Building Area: 127.73 Floor Area: 2F: 56.57 1F: 127.73 Total: 184.30 Material Roof : Kawara (Japanese Roofing Tile) External walls : Burnt Japanese Cedar Board Celling : Japanese Cedar Board, Polyurethane Paint Walls : Diatomaceous Earth , Tile Floor : Oak flooring , Tile, Tatami
{{item.text_origin}}

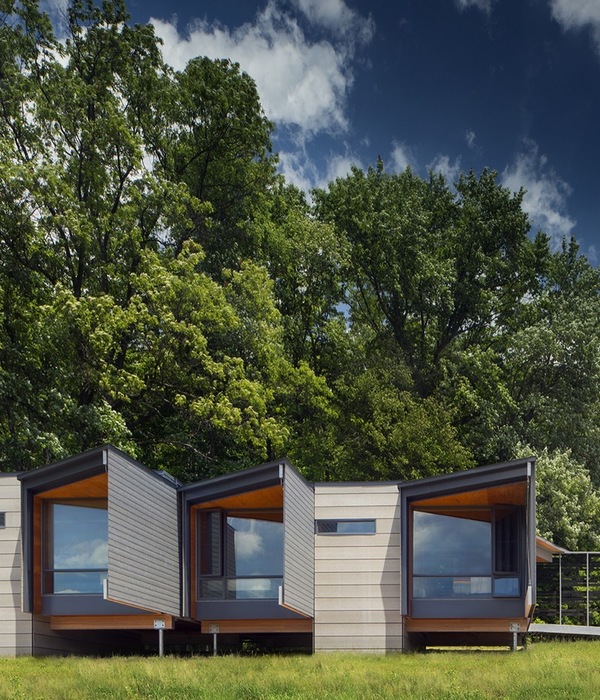

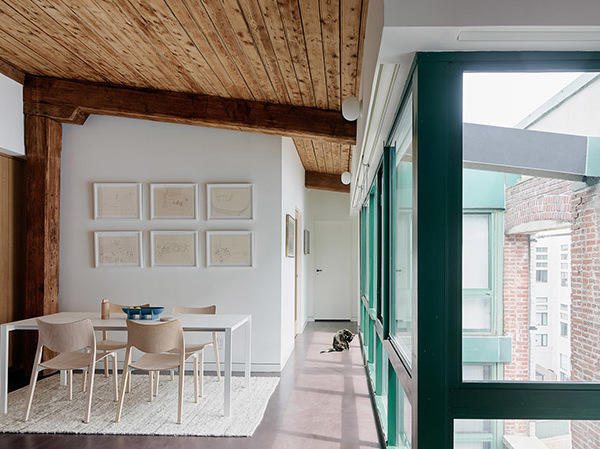

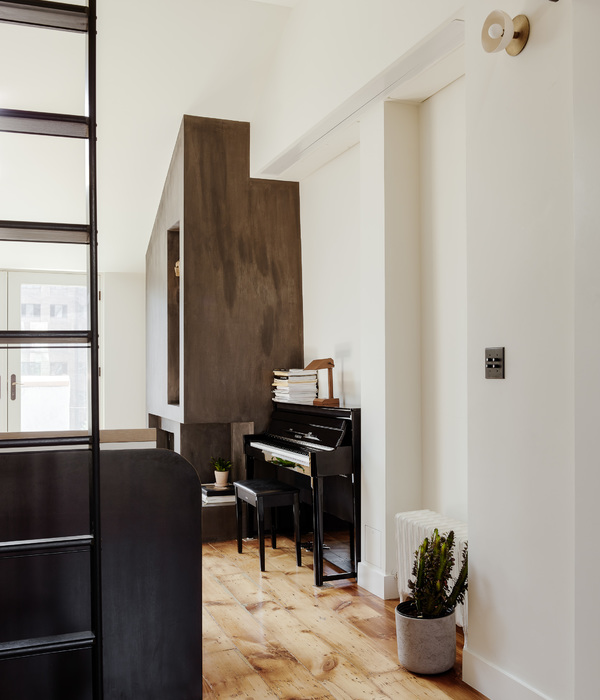

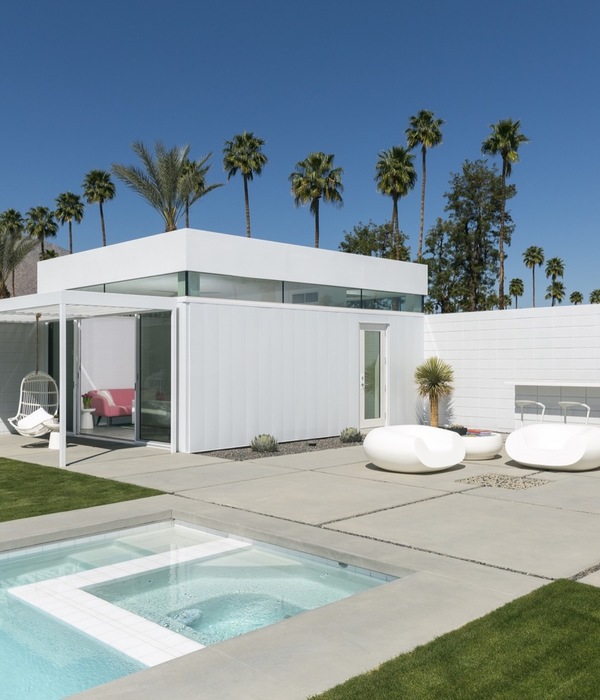
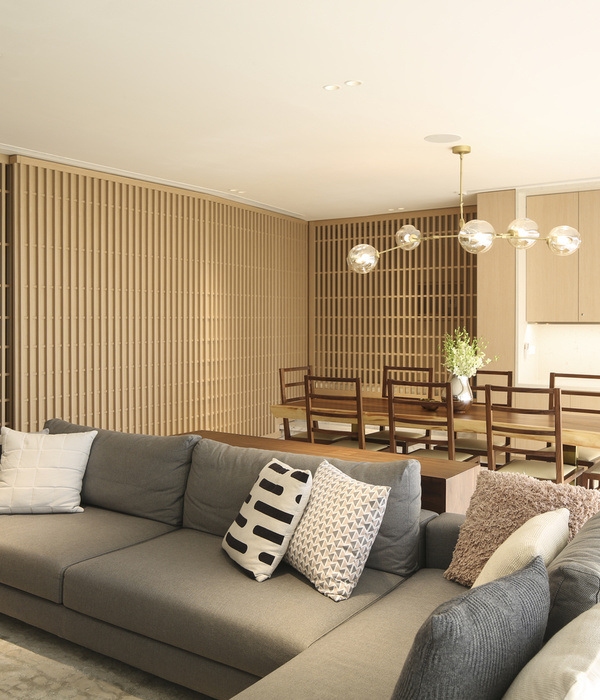
![[国外住宅] Studio Sofield 135 East 79th Street 纽约曼哈顿高级住宅 [国外住宅] Studio Sofield 135 East 79th Street 纽约曼哈顿高级住宅](https://public.ff.cn/Uploads/Case/Img/2024-04-13/RUPcuRfwYbkGkhpJXbuaZSPlO.jpg-ff_s_1_600_700)
