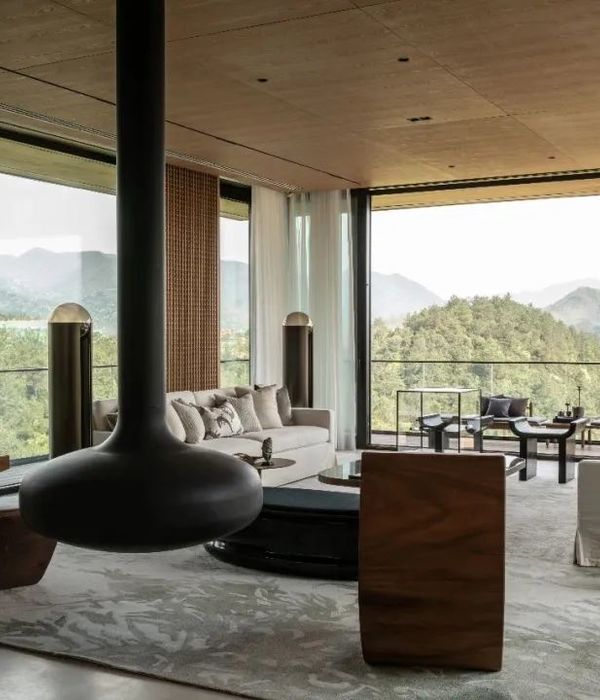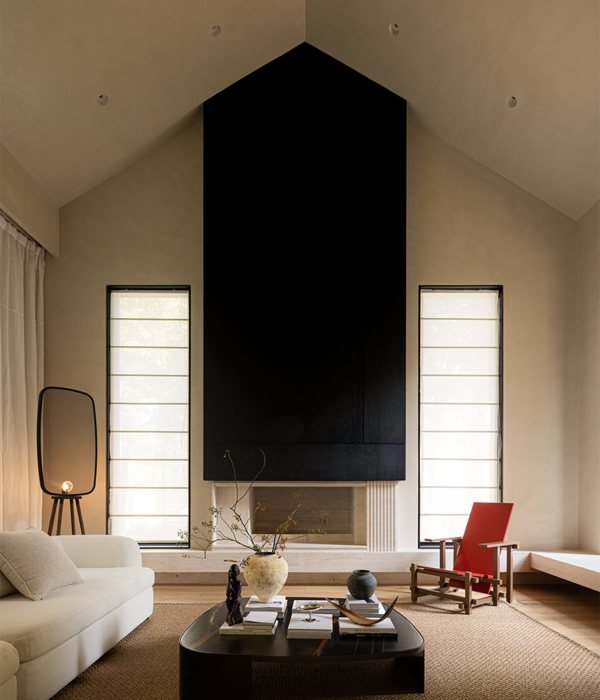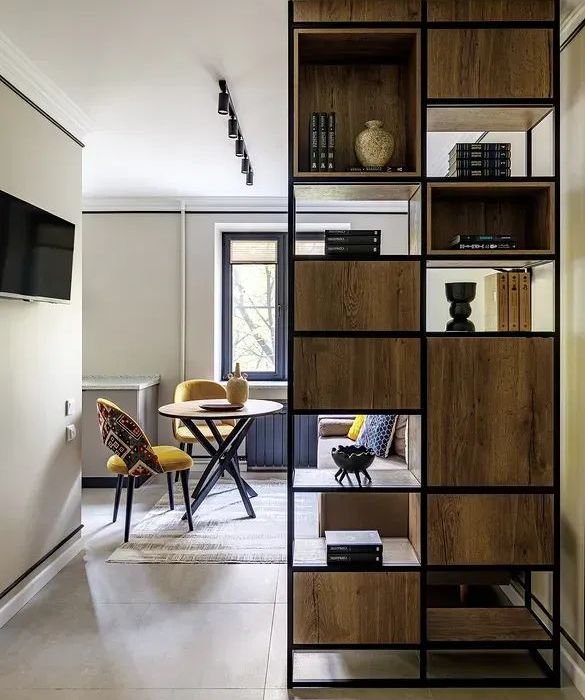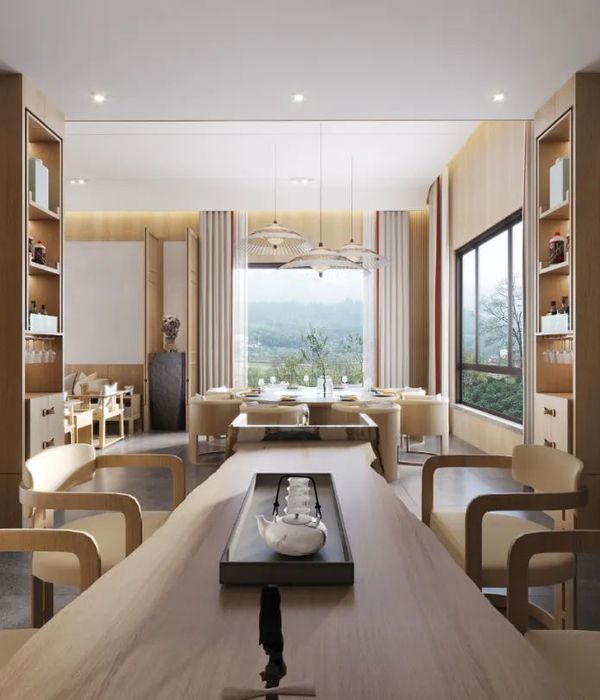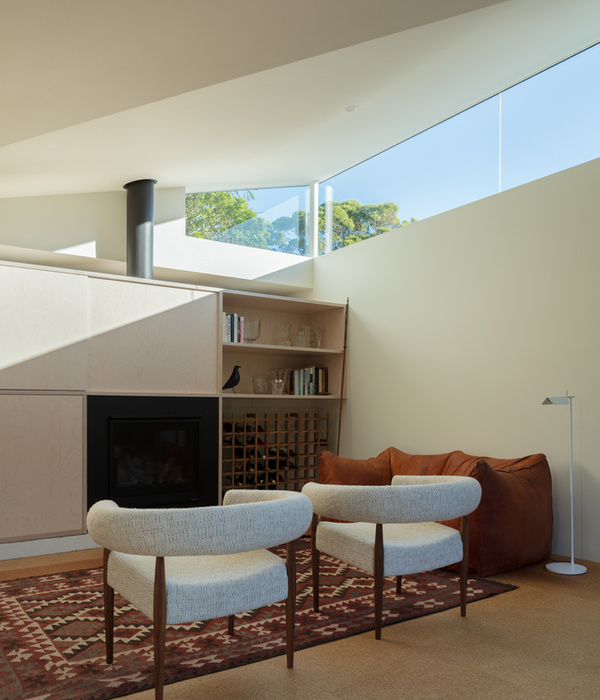设计师的。一个成长中的家庭的简单之家解决了养育一个五口之家的普遍挑战之一:为成人提供娱乐和放松的空间,同时允许童年的欢乐和混乱同时进行。能够在一起、开放或分开和容纳的能力使家庭能够根据各种日常居住情况进行重新配置;从下午的童年玩耍时间回到学校,到早晚的婴儿小睡,到厨房的家庭晚餐的喧闹和兴奋,到在餐厅与成年客人一起享用一杯葡萄酒。
From the designer. A Simple Home for a Growing Family addresses one of the more ubiquitous challenges of raising a family of five; preserving spaces for adult entertaining and relaxation while permitting the joys and mess of childhood to playout simultaneously. The ability to be together and open or be separate and contained allows the home to be reconfigured based on a variety of daily inhabitations; from the afternoon childhood play time returning from school, to the early evening baby nap, to the noise and excitement of a family dinner in the kitchen, to entertaining with adult guests in the dining room enjoying a glass of wine.
© Khoo Guo Jie
高国杰
该设计利用一系列可操作的屏幕以根据家庭的需要打开或分离空间。该设计允许四个状态的封闭和开放;从通风、微风和开放到外部,到空调和内部开放但与外部不同,在公共和私人使用之间进行分离,允许儿童播放不同于正式娱乐区域的区域,最后是完全分离的状态,以便安静、晚上娱乐和同时为儿童睡觉。这种灵活性还创造了各种大气和与新加坡赤道气候的关系。
The design utilizes a series of operable screens to open or separate space depending on the needs of the family. The design allows for four states of enclosure and openness; from cross ventilated, breezy and open to the exterior, to air conditioned and internally open yet distinct from the exterior, to separations between public and private use internally allowing children play areas distinct from formal entertaining areas, and finally to a completely separated state for quietude, evening entertaining, and concurrent sleeping for children. This flexibility also creates a variety of atmospheres and relationships to the equatorial climate of Singapore.
Floor Plan
木材屏风允许视觉干扰,同时允许光线透过面纱,如朦胧的质量,漫射日光和噪音,减少了气氛。夹层玻璃,位于木材垂直,打破空间的声音和气候,阐明了一个空间与另一个安静,与不同的舒适状态。垂直屏幕模式同样可以减轻家庭公共场所的声音混响,甚至在儿童玩耍时也会产生一种安静的氛围。
The timber screens allow for a visual interference while permitting light to pass through in a veil like quality of hazy diffuse daylight and noise reduced ambience. Laminated glass, positioned between the timber verticals break down space both acoustically and climatically, articulating one space from the other in quietude with distinct states of comfort. The vertical screen pattern likewise mitigates sound reverberation in the public areas of the home creating a hushed atmosphere even with high levels of noise with children at play.
© Erik L’Heureux
C.Erik L‘Heureux
对原公寓进行了一系列改造,最大限度地利用了现有的材料。原大理石地板被保留,重新抛光和延伸,就像现有的木材地板.整个家庭使用的橡木颜色与现有色调相匹配,同时允许日光反射到相对较深的地板中,自然照亮室内。一个长廊,裹在橡木中心的熟睡区,将四间卧室连接成一个独特的私人区域。住宅两侧有两个长阳台,为晚上在主卧室和东面立面的居住空间提供额外的放松空间,而西面阳台则用于服务区域,同时尽量减少下午阳光带来的热量。
A series of modifications to the original apartment maximize reuse of existing materials. The original marble floor is retained, re-polished and extended, as is the existing timber floor. The cerused oak used throughout the home is selected to match the existing tonality while allowing daylight to reflect into the relatively deep floor plate naturally illuminating the interior. A long gallery, wrapped in cerused oak center to the sleeping area links four bedrooms into a distinct private zone. Two long balconies flank the home, providing additional space for evening relaxing to the master bedroom and living space on the east elevation, while the western facing balcony is repurposed for service areas while minimizing heat gain from the afternoon sun.
一个最小的材料调色板,选择家具的选择,以补充现有的系列,以及对工艺的全面重视,把设计结合在一起,成为一个简单而聪明的设计,为一个成长中的家庭,所有与现实的家庭生活在赤道。
A minimal material palette, select furniture choices to complement the existing collection and an overall attention to craftsmanship tie the design together into a simple yet intelligent design for a growing family all attune to the realities of family life on the equator.
© Khoo Guo Jie
高国杰
Design office Pencil Office
Location Singapore
Category Apartment Interiors
Design Principal Erik G. L’Heureux AIA, LEED AP BD+C
Area 339.6 sqm
Project Year 2016
Photographs Khoo Guo Jie, Erik L’Heureux
Manufacturers Loading...
{{item.text_origin}}

