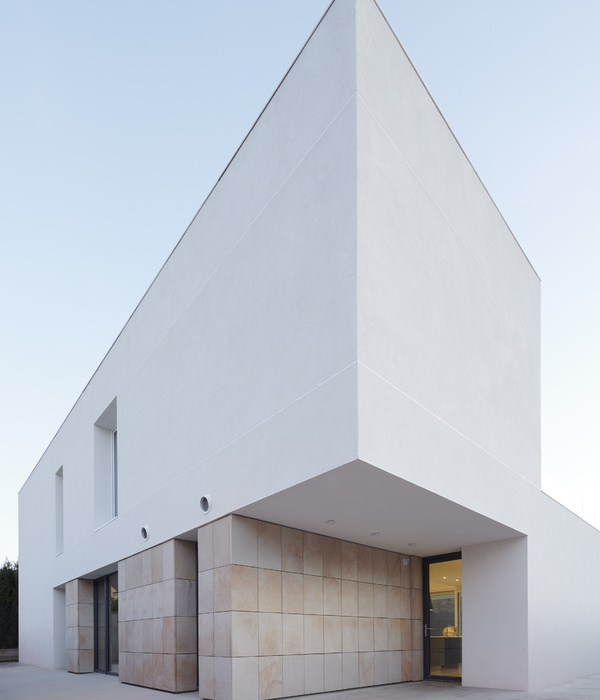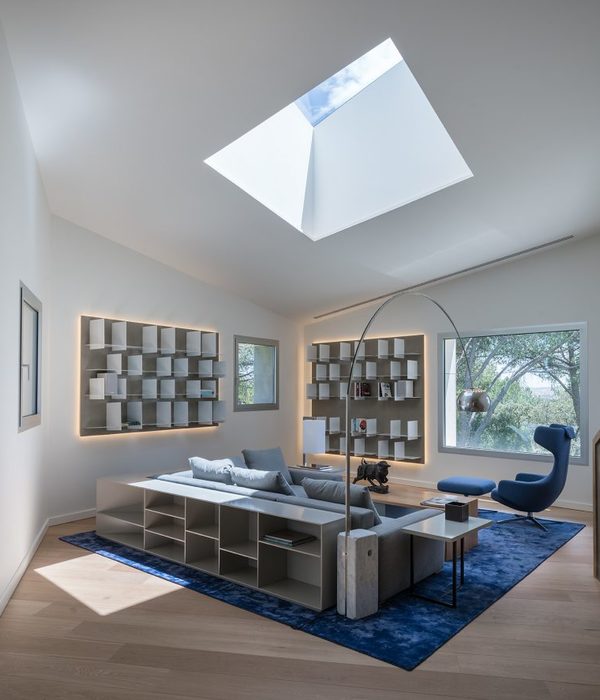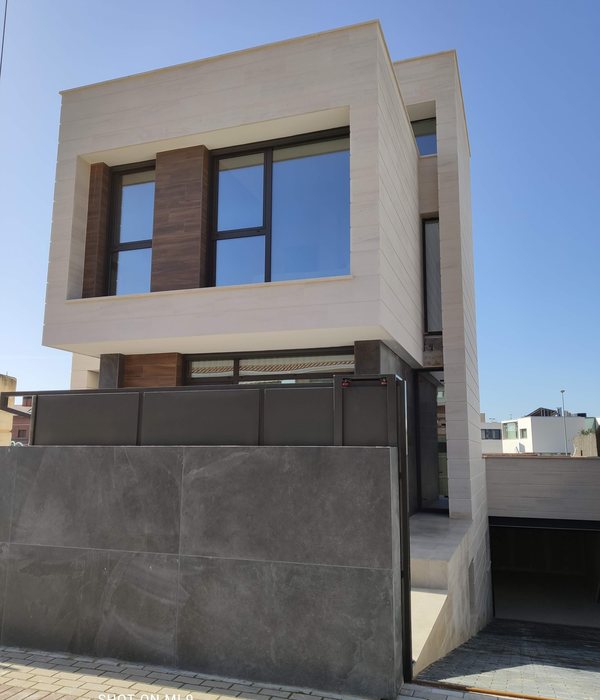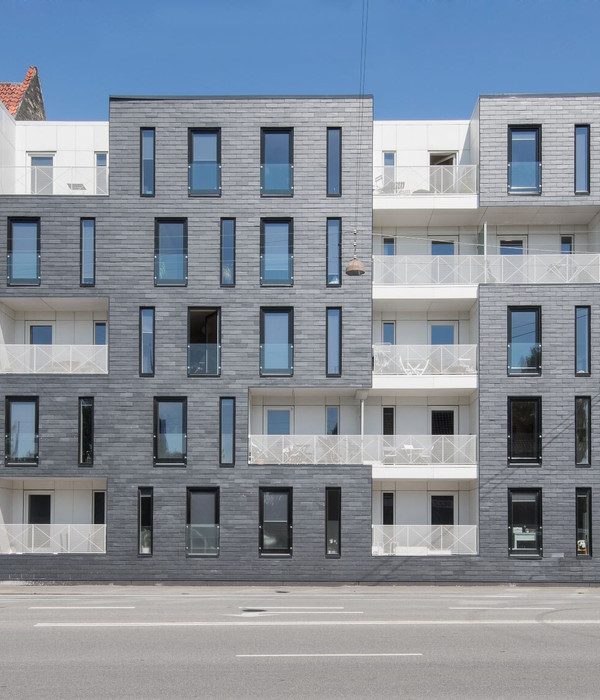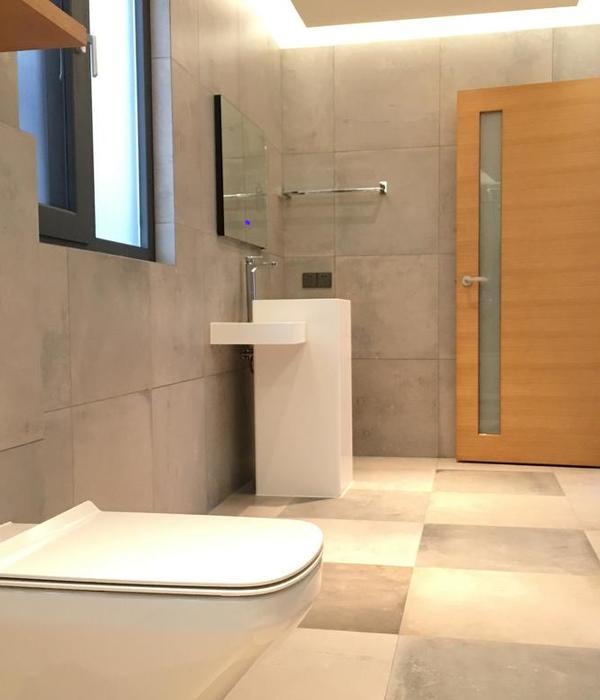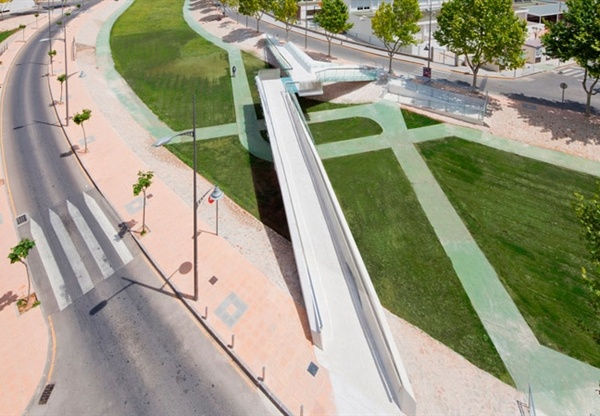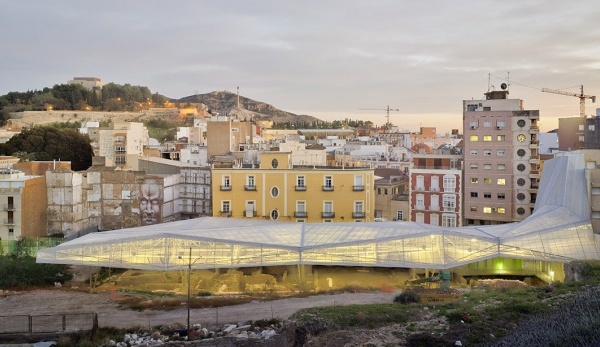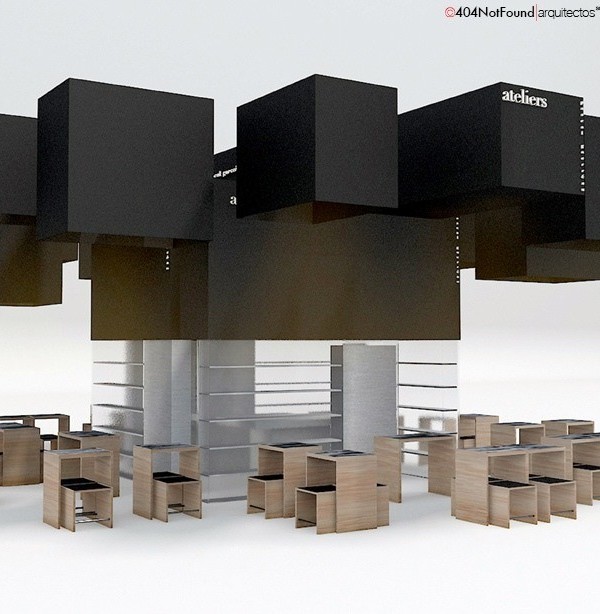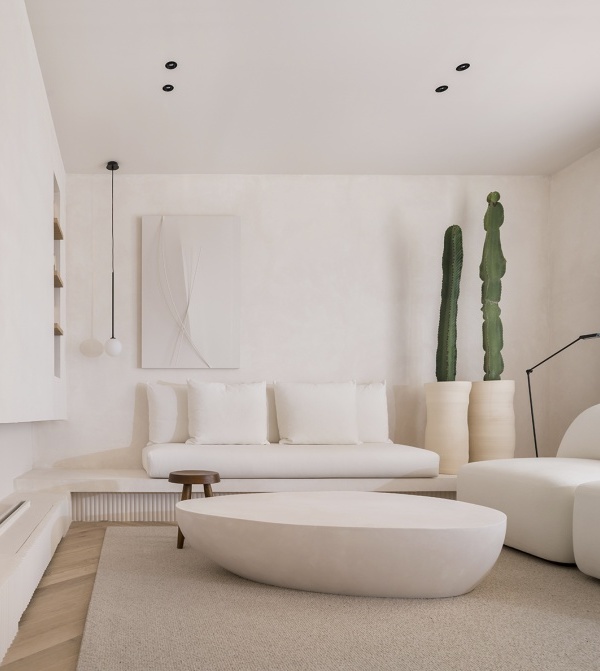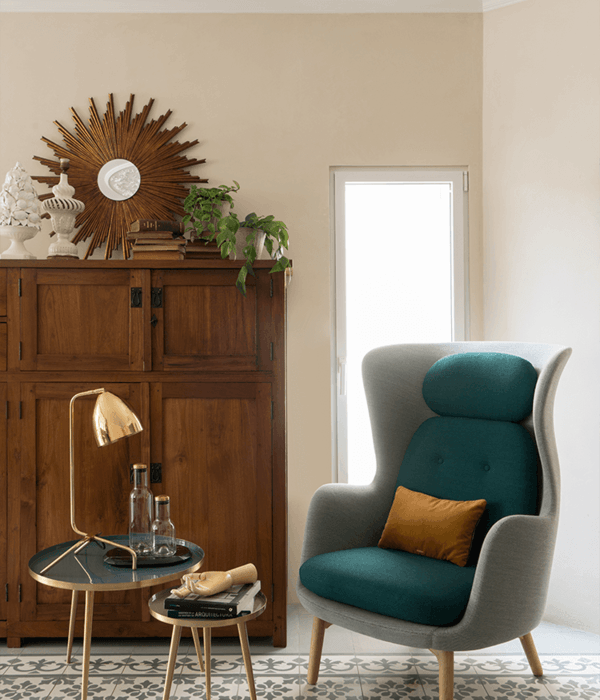Exterior
Living Room
Dining Kitchen
Exterior
Exterior
Living Room
Living Room
Living Room
Living Room
Living Room
Living Room
Living Room
Living Room
Dining Kitchen
Dining Kitchen
Dining Kitchen
Dining Kitchen
Dining Kitchen
Dining Kitchen
Bedroom
Bathroom
Bathroom
It is a villa built on a slope located in the larch forest that extends in the northern foot of Mt. Fuji.
The living room with a large window that can overlook the larch forest in front of the square plan plan has a spacious ceiling height of about 5 meters, and the dining room is surrounded by a fireplace with a glass opening on two sides. It is connected with the kitchen. The 3 bedrooms are on the north side of the building across the corridor behind the living room. A powder bathroom is located on the south side.
Outside on the south side facing the living room and the bathroom, there is an open deck space of about 20 tatami surrounded by trees, and the large window of the living room is opened and used together with the deck space. Is possible.
The second floor, which is combined with the living room and dining room with a gently sloped ceiling, has rooms like an extension of the living room. The high side lights on the east side of this room reach the morning sunlight to the living room on the first floor. This room can also be used as a bedroom when staying with a large number of people.
The roof and outer wall have a ventilation layer. The roof and the outer wall are made of durable galvanic steel plate. In consideration of the regional characteristics of cold regions, high performance insulation and sash materials are used to ensure insulation and air tightness that meet next-generation energy saving standards.
Year 2010
Work started in 2008
Work finished in 2010
Main structure Wood
Status Completed works
Type Single-family residence
{{item.text_origin}}

