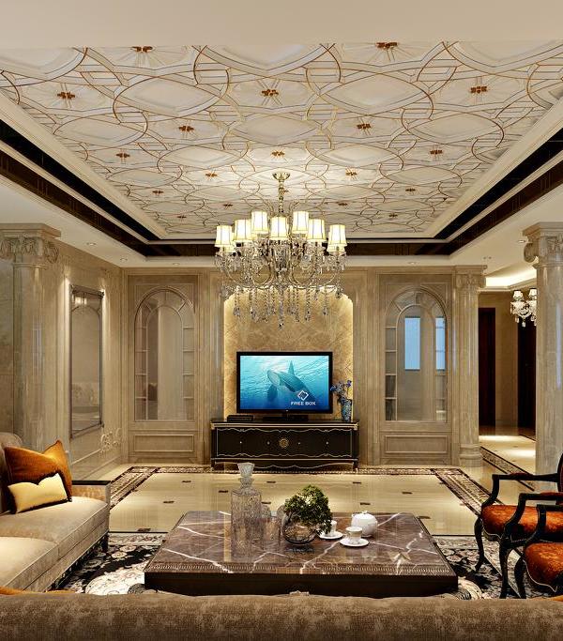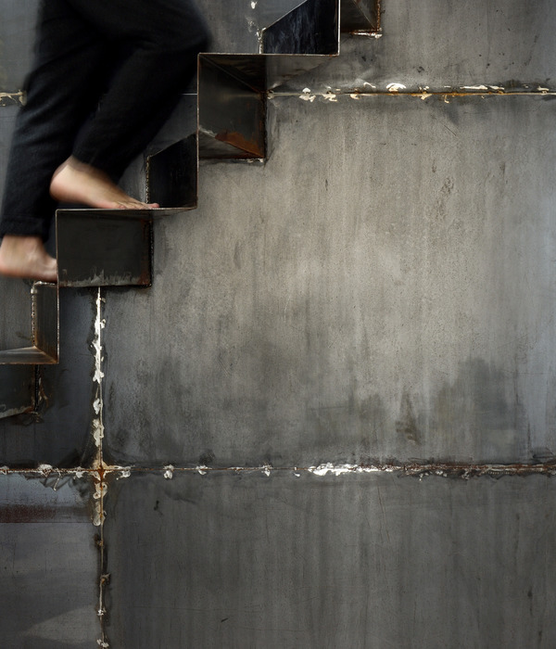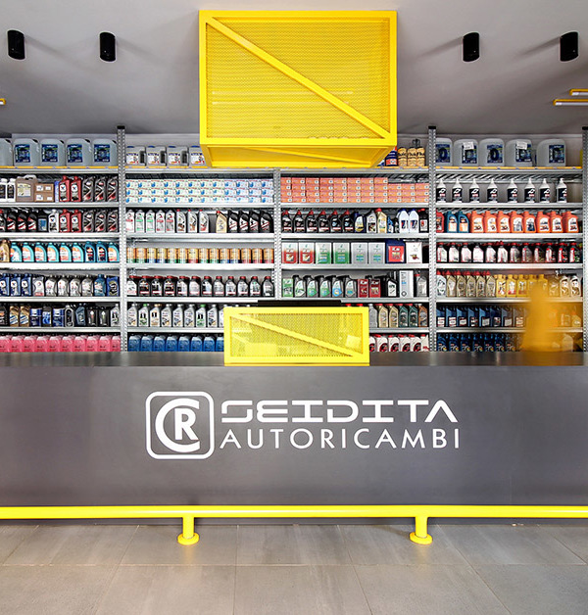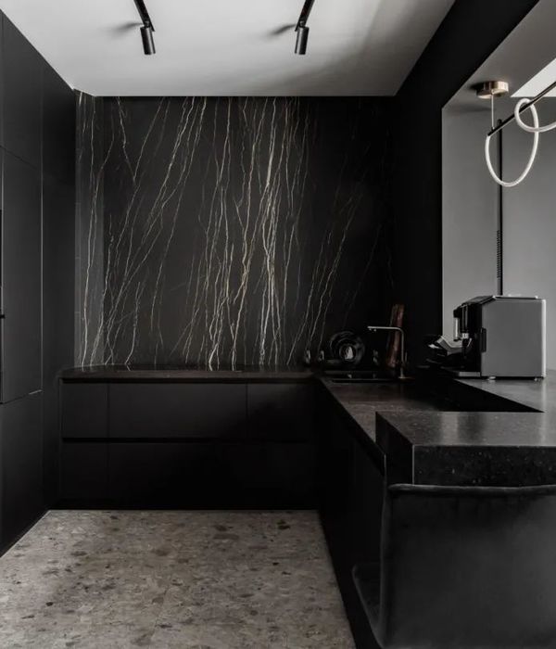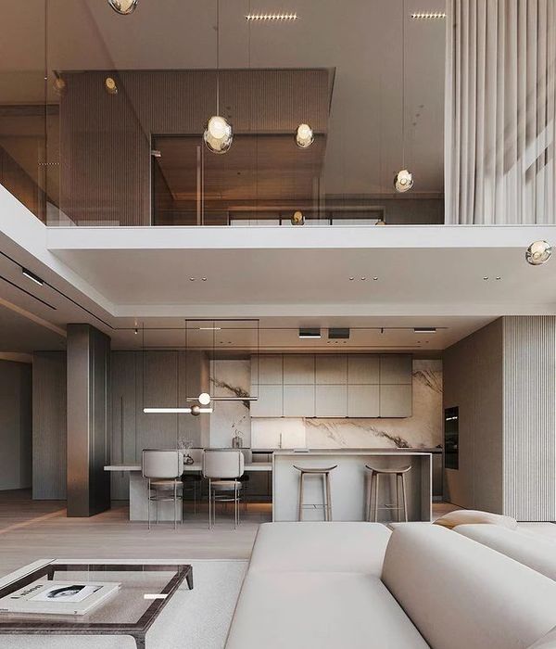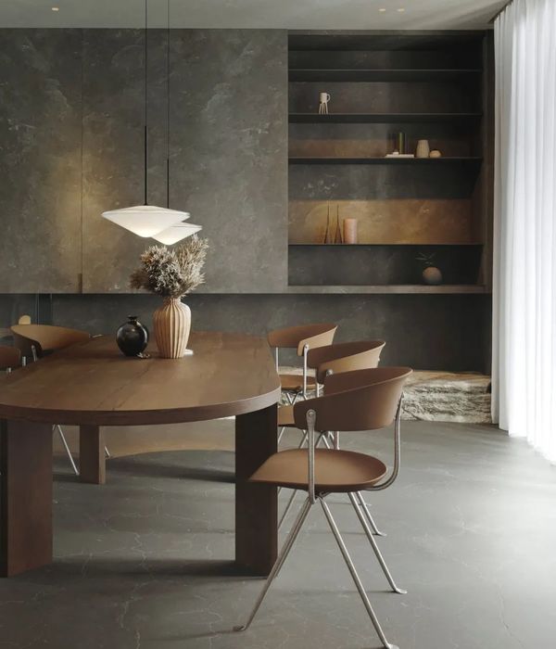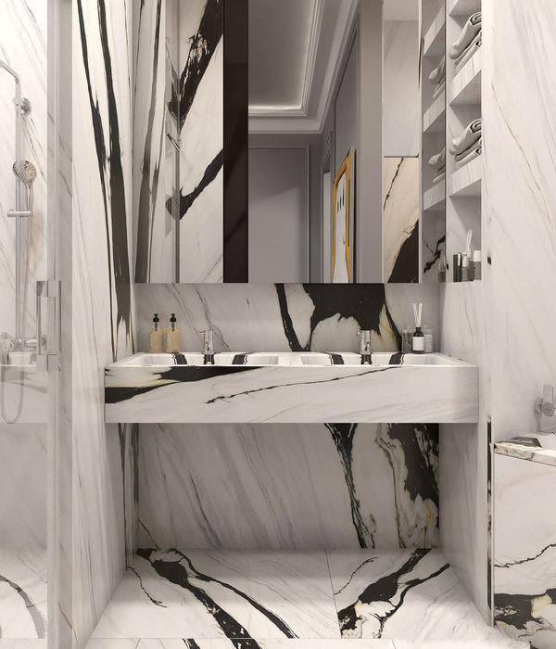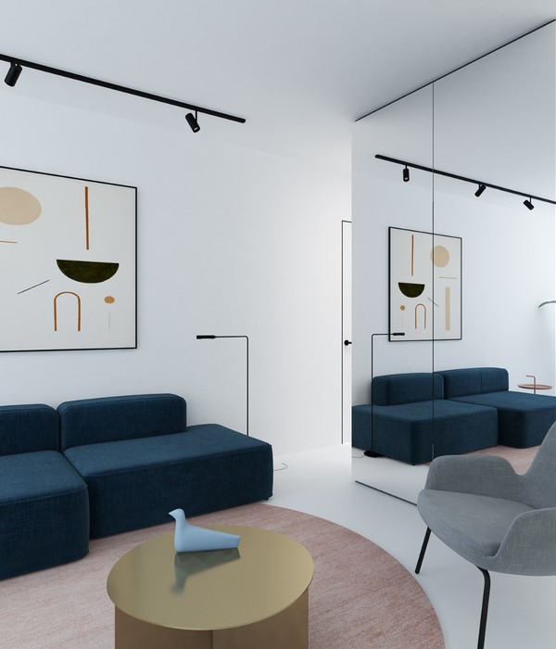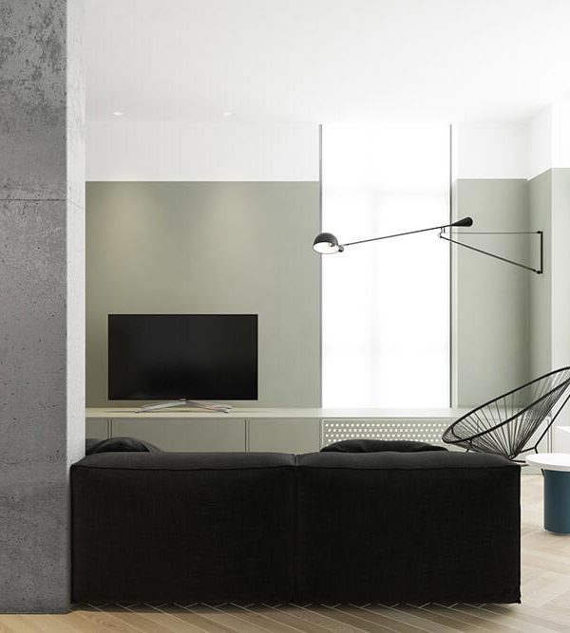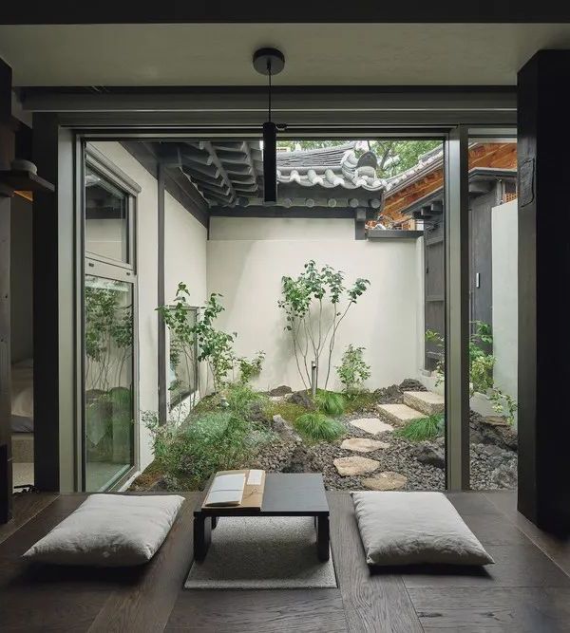We find this house with simple lines joining the catalogue of architectural and almost sculptural styles that surround it, located in a private urbanization of an American spirit on the outskirts of Zaragoza.
Functionality has been the main premise in this adapted, contemporary and efficient house. The tight dimensions of the site rival the large spaces required to ensure the comfort of the inhabitants and their performing of everyday uses and tasks in the home. For this reason, the spaces have been studied exhaustively, guaranteeing mobility and avoiding wasting buildable surface.
Consequently, the result is a compact volume defined by the obligatory minimum setbacks on its most exposed facades, thus freeing up as much space as possible to the south where a wide garden is generated as an extension of the house. It is at this point where the project is most expressive and dynamic, through a set of porches, terraces and wide openings, the limits are diluted and the relationship between private interior and exterior is maximized. As a response to the surroundings, the rest of the volume is opaque, reducing the number and size of openings to what is strictly necessary and enclosing itself by means of a perimeter wall that gives privacy to the ground floor.
The pedestrian access is located on the north facade passing through the lobby, where a sculptural spiral staircase filters the view of the central space, day-time area and heart of the house. It is a spacious room, defined as a gap between the bedrooms and services modules, where the living room-dining room and kitchen are intertwined with the garden. However, these two uses have been differentiated providing the living room-dining room with a double-height that has its translation on the exterior in a powerful volume of natural stone. The kitchen, with direct access from the parking area, maintains the standard height as a continuity of the outside porch.
The upper floor is accessed by elevator or the spiral staircase passing through the double-height. Here the ground floor modules that define the central void are replicated.
The Sierra de La Demanda sandstone is made a vehicle for the intervention with its soft and warm tones and romantic meaning that it has for Iker and María. The stone seems to frame and highlight the white tones that predominate the other walls.
Energy efficiency under the PASSIVHAUS criterion translates into excellent thermal insulation by means of a ventilated facade and a SATE system, the maximum reduction of thermal bridges, controlled ventilation with heat recovery, airtightness and high-performance PVC joinery. The house has obtained the official certificate that guarantees the criterion.
{{item.text_origin}}

