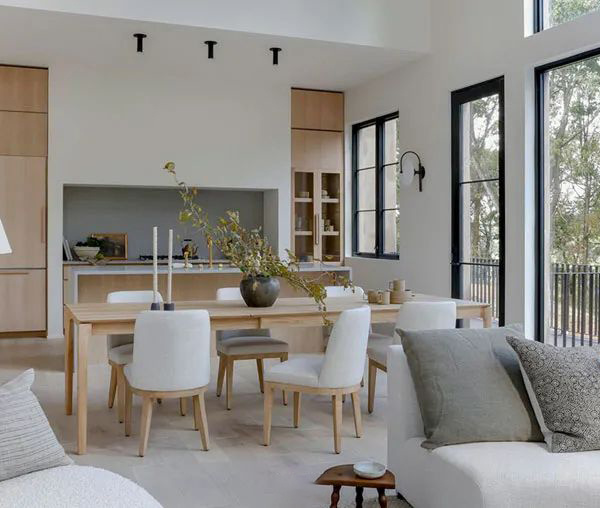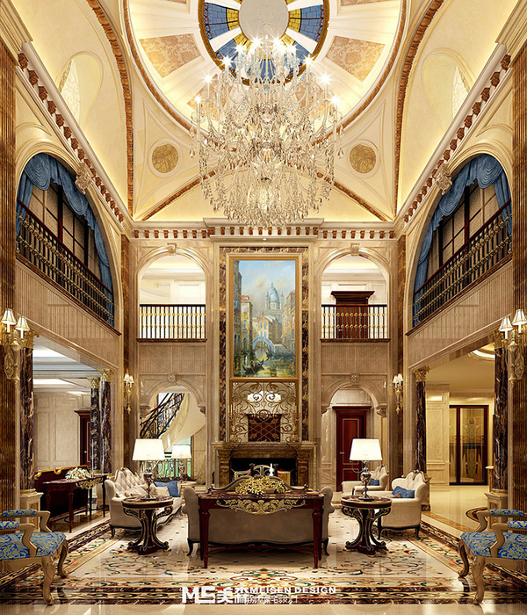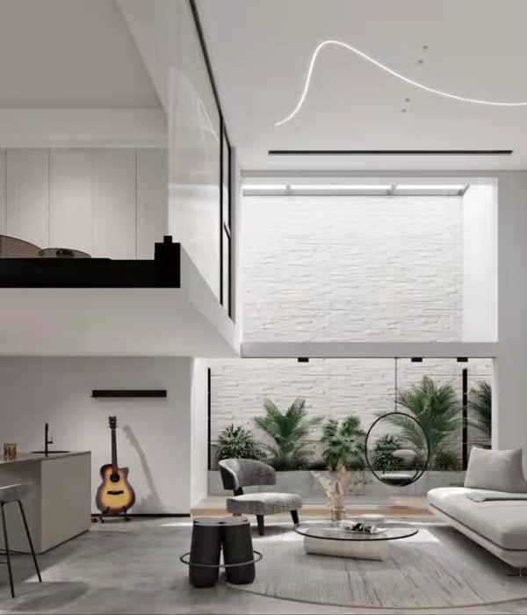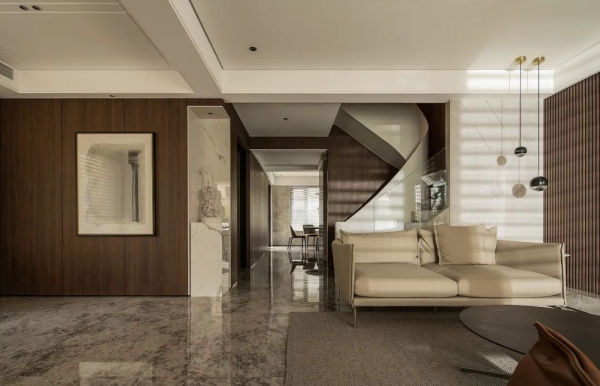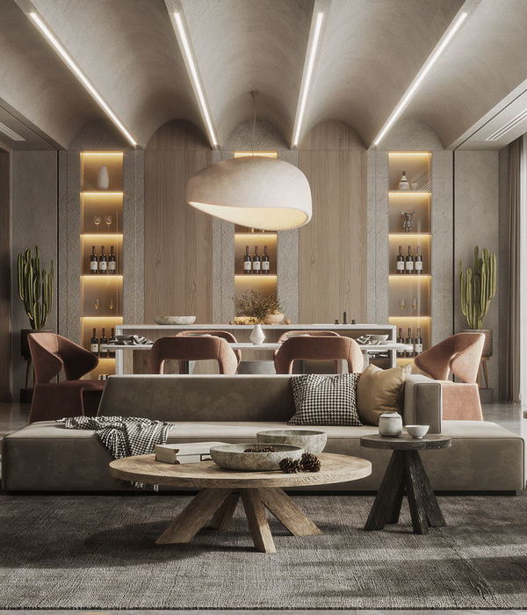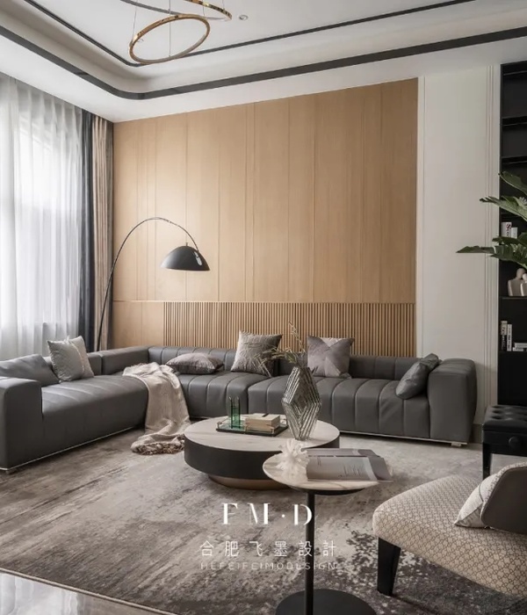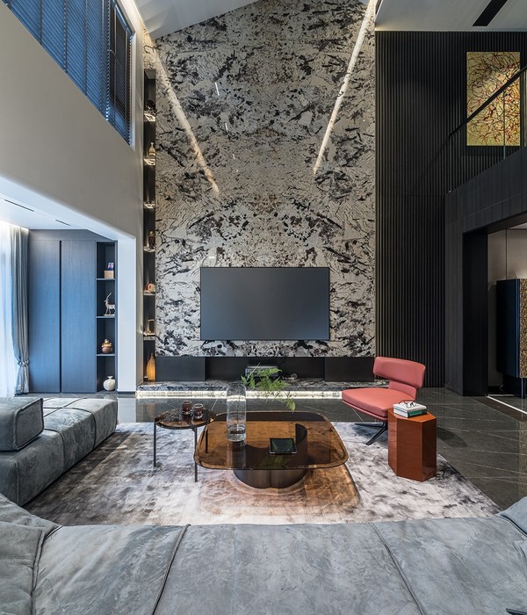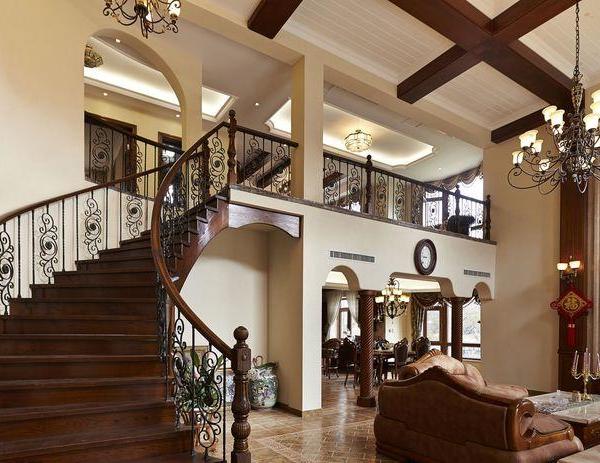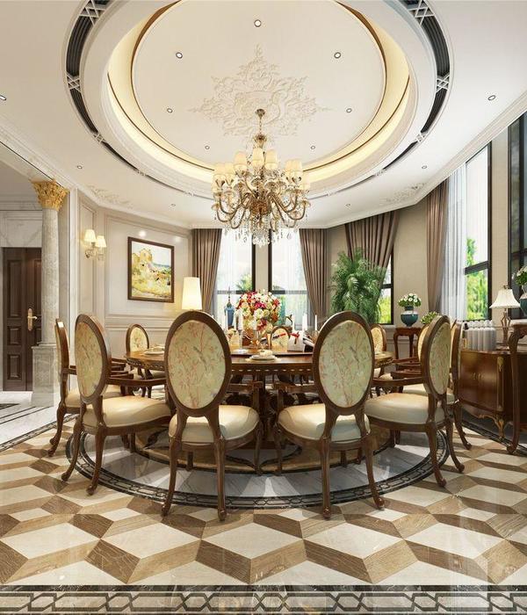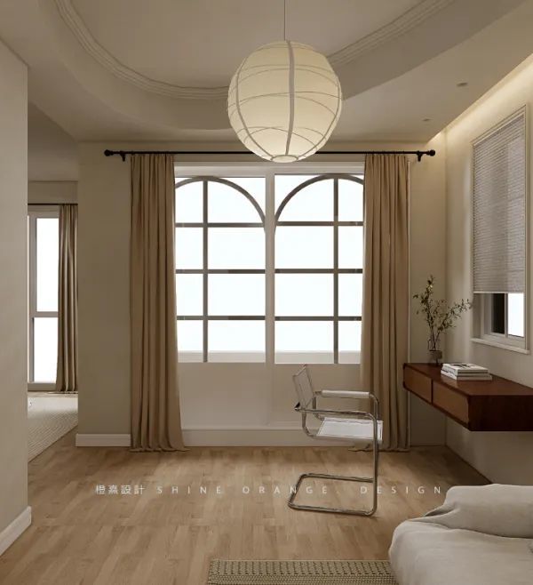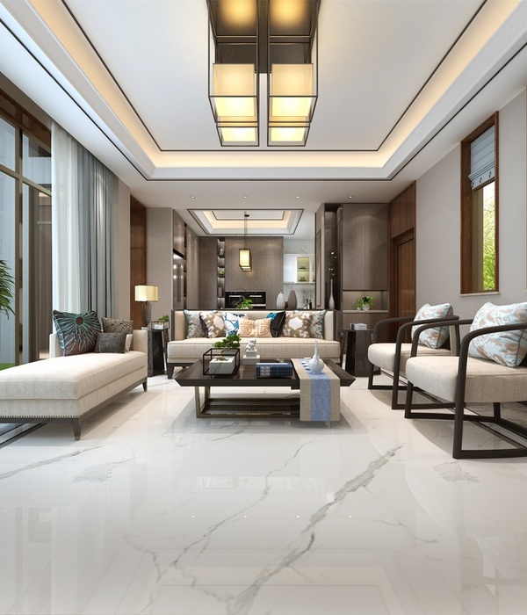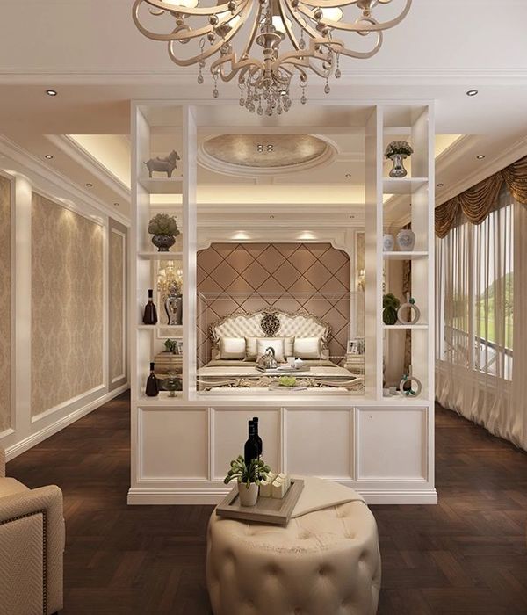Architect:KANT Arkitekter
Location:Vanløse, Denmark
Project Year:2012
Category:Apartments Housing Student Housing
KANT Arkitekter selected CUPACLAD® for his project Tandrupkollegiet, a modern youth housing partly founded by the Ministry of Welfare, and carried out between 2009 and 2012. Sustainability was especially important for the Danish architects.
“We wanted to create a compact building using materials with a good life-cycle assessment”,
they explain. In fact, the architects selected very specific materials such as white expanded metal as railing, concrete balconies, and CUPA PIZARRAS natural slate, following their decision to take a contemporary design.
“We chose CUPA PIZARRAS natural slate because it looks great!”
, says Anders Bay Holm and Uffe Bay-Smidt, co-directors of Kant Arkitekter. The key concepts of the project design were based on
“natural slate blocks with white balconies cut into the slate”
. The project focuses on the needs of young people, and the objective was to maximize the residential square meters of every apartment. It offers 28 bright two bedroom apartments with private kitchen and bathroom. Three of the homes have been specially adapted for the disabled. Some of the apartments have a white balcony facing Jyllingevej Street, creating an interesting contrast with the natural slates. Behind the property there is a quiet and sunny courtyard with a grass area, lunch benches and a bicycle parking. The building is located just 3 km from the CBS (Copenhagen Business School) and within cycling distance from the city
▼项目更多图片
{{item.text_origin}}

