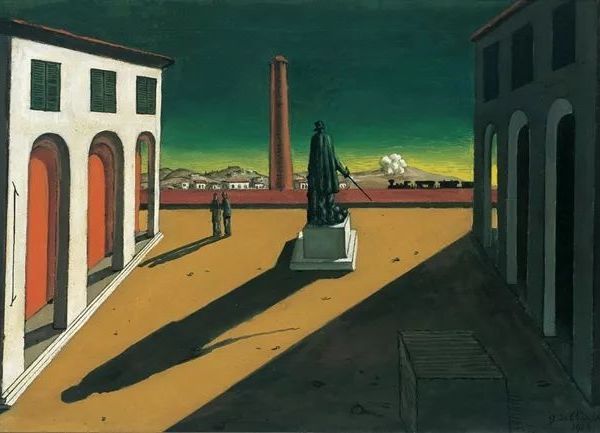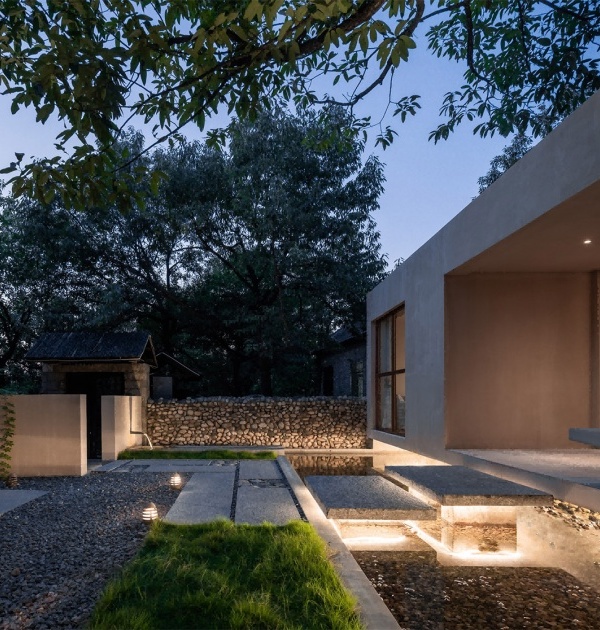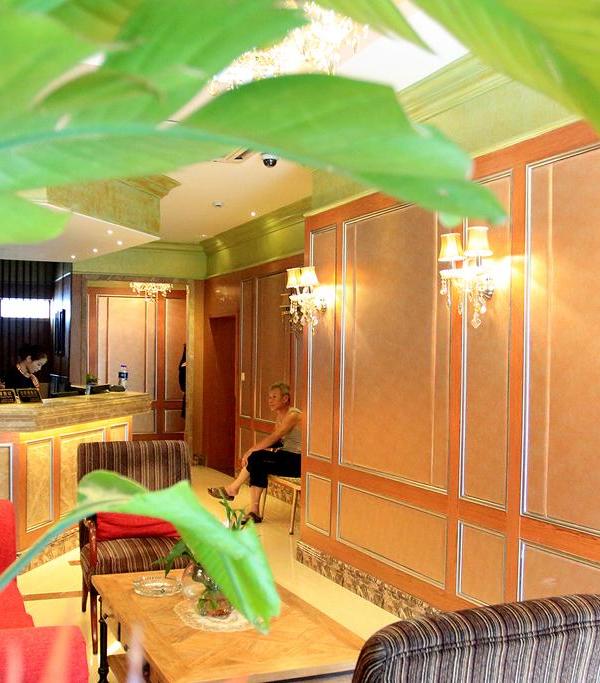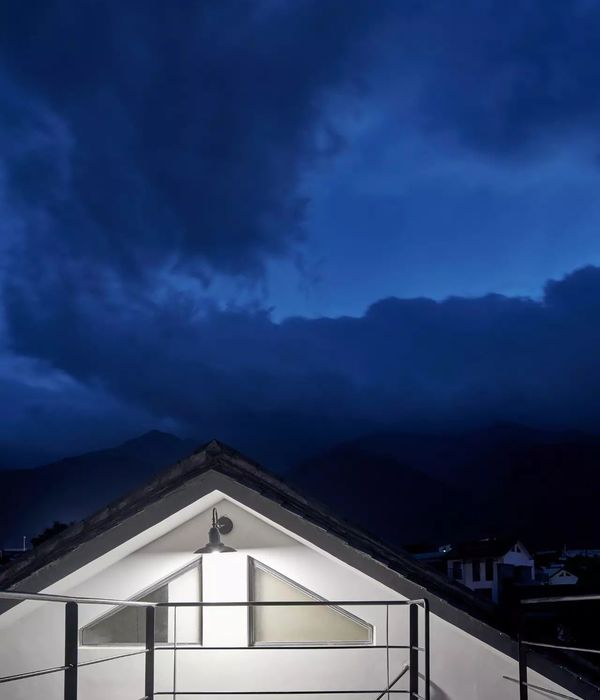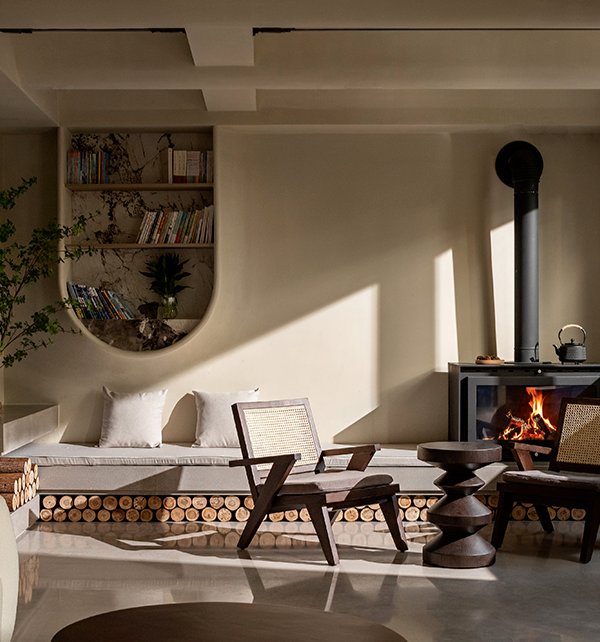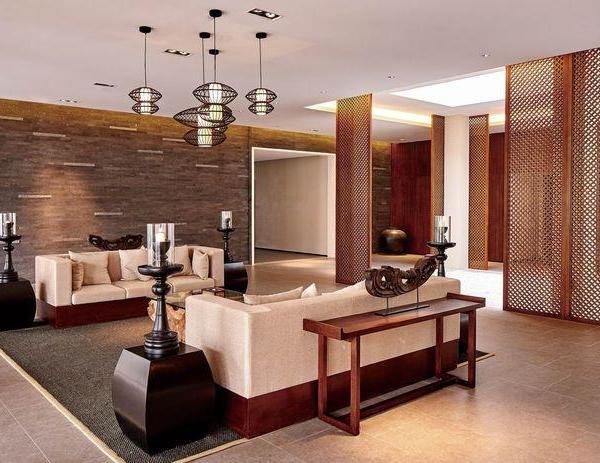Firm: markharris ARCHITECTS, inc
Type: Commercial › Exhibition Center Retail Showroom Cultural › Cultural Center Gallery Hospitality + Sport › Bar/Nightclub Hotel Information Center Restaurant
STATUS: Concept
:
SIZE: 25,000 sqft - 100,000 sqft
BUDGET: $10M - 50M
performative narrative - the project represents a new model in vineyard and winery planning, design, and construction that results in: less initial construction cost, less construction waste, less construction time, less maintenance cost, less energy consumption, greater floor area efficiency, less overall footprint equating in less site disturbance, greater emergency event safety for occupants. the design also uses a wider range of available sites (works with topography), flexible floor plates for wide range of curriculum organizations, easily accessible mechanical systems, and is predominantly US-sourced in all materials and systems (local to project location).
sustainability narrative - commitments to sustainability include: LED lighting throughout with occupancy sensors, high-performance insulated metal panels and SIPS, low VOC paints and finishes, high-performance glazing, natural light harvesting, high-efficiency zone-controlled HVAC with heat re-capture, low-volume and auto-shutoff plumbing fixtures, full pipe insulation throughout, Oasis black-water treatment to feed irrigation, 234KVA solar PV system (feeds back to grid), gabion for minor site wall retainage, bio-swales at parking drainage, TPO reflective roofing, solar shading fins at primary glazing areas and rain-screen shading of primary building facades, double-door entries to minimize heat gain/loss.
architectural narrative - using the notion of “terroir’ as a design precedents, the architecture embraces the emerging incumbency to employ a broader defining calculus of ‘ethics’, one that, for the first time in human history, seeks to include non-human life forms. rather than making the site fit the building, the building fits the site. the overall facility organization flows with the landscape, becoming a part of it’s rhythms.
sustainability for this work is far beyond simple employment of orientations and technology - it’s a part of it’s DNA. rather than making the site fit the building, the building fits the site.
architectural solution - the wineries design, therefore, is a study into the reciprocal, inter-relational, and inter-dependent nature of object and context. to this end, both landscape and object are treated ‘on par’ in terms of their ability to supply generative content and organizational direction. rather than defaulting to the overwhelmingly insufficient ‘best practice’ diagrams that proliferate today, the initial ‘inscription’ of the site, itself treated as a provisional organizational diagram, is generated from the terrain. flowing with the topography and countered by a ‘cracklin’ line of phenomena’ found within the flora of the site (a unique line of deciduous trees found within the dense pine forest), the site itself generates the architectural organization, with the classroom parti acting as a narrative counter.
the circulation path descends naturally along the site’s topography. along this path one encounters all educational support functions, each acting as a threshold for entering the natural landscape. countering the flowing, contour-inspired pathway is the imposition of found phenomena, represented herein by the technologically-inspired core learning bridge structures. as literal bridges, these structures cantilever over the project, placing the students symbiotically into the treetops while symbolically holding them in the highest position of esteem.
the act of finding the inherent ‘inscription’ of a site, if used as a provisional antecedent to design itself, represents a reversal of the traditional modernist method of design, which often considers a site as a ‘tabla rasa’, devoid of any formal generative inspiration. to this end, the Cervantes Vineyards and Winery attempts to represent a merger between the biosphere of our inheritance and the technosphere of our creation.
{{item.text_origin}}

