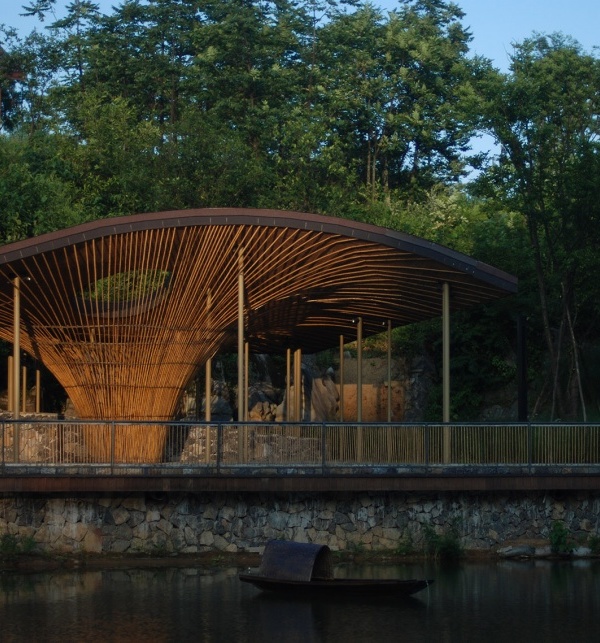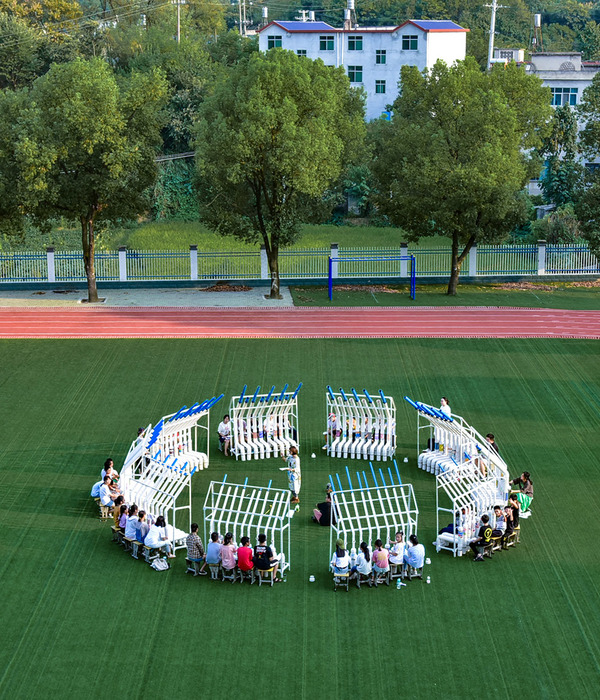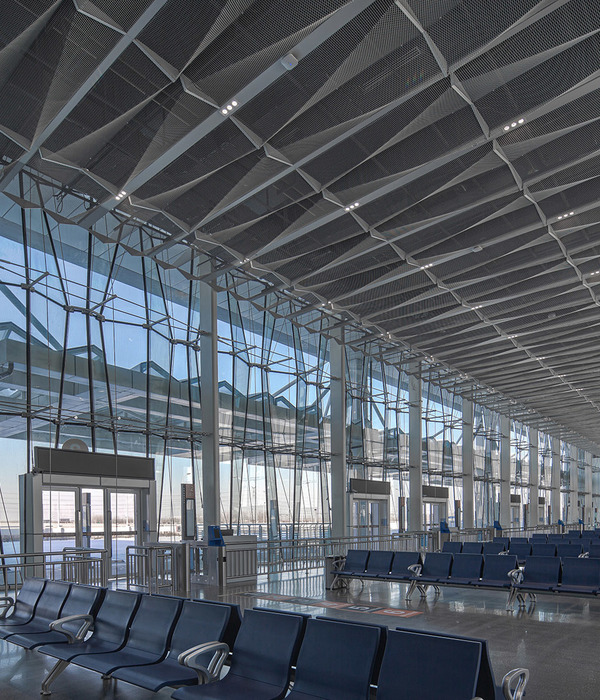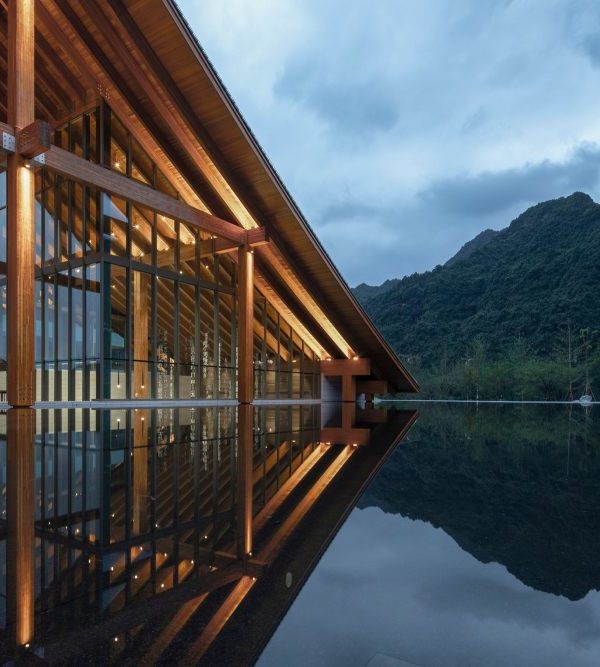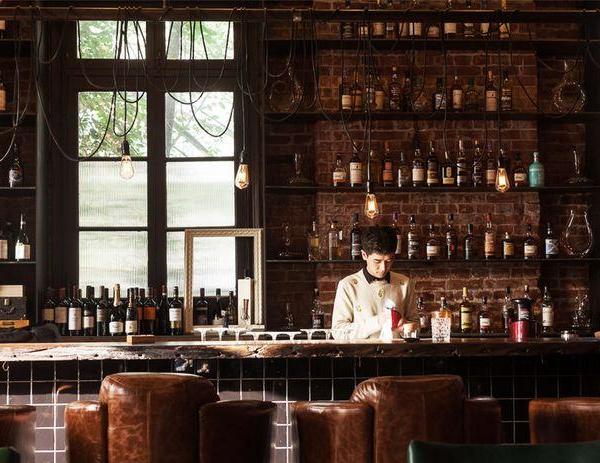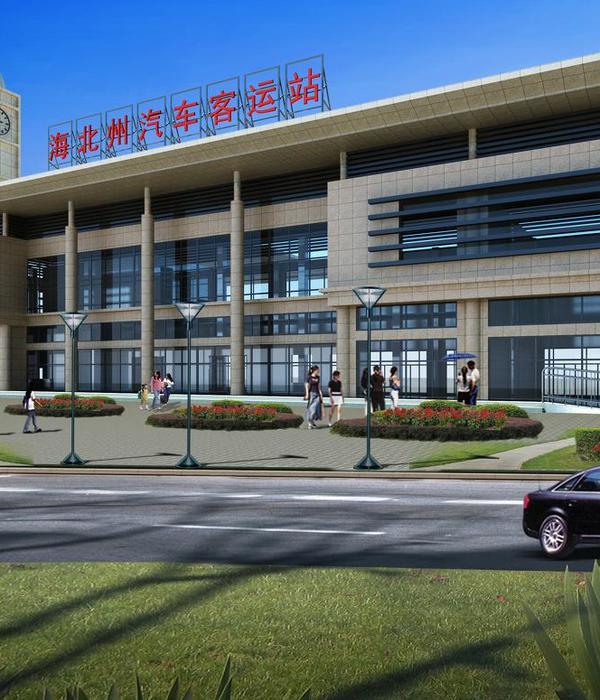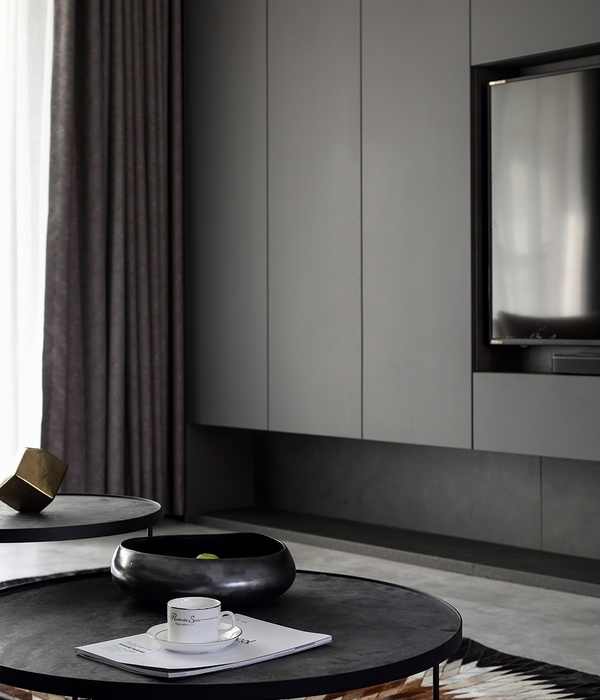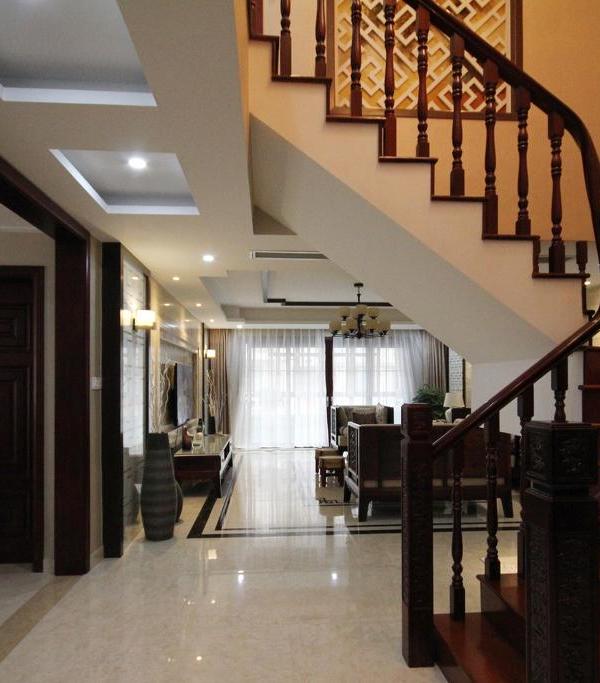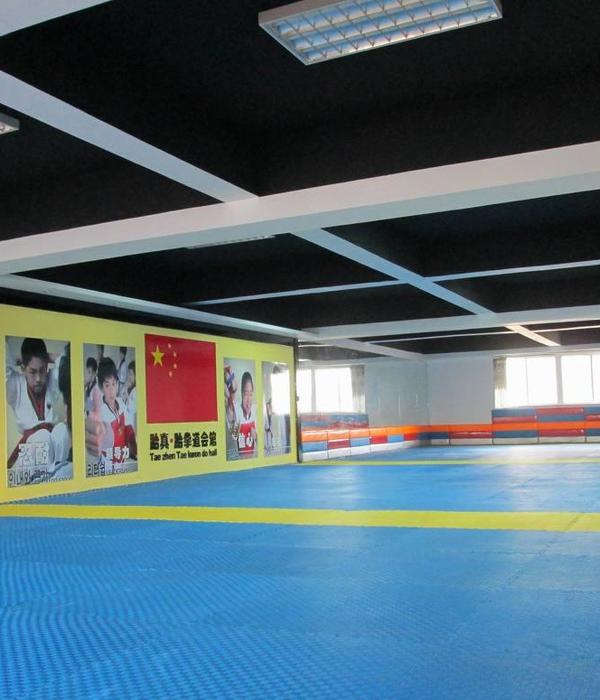The new multi-service day care centre is located in Nembro, in the province of Bergamo, at the access to Valle Seriana. The project was designed by Studio Capitanio Architetti in cooperation with DBmLab and executed between 2019 and 2020, following an open tender issued by NGO Fondazione RSA di Nembro. Residence full activation in february 2021.
The new healthcare facility was conceived bearing in mind the requirement for Fondazione RSA to provide for the growing need for support of the elderly. It operates as a day centre providing support to vulnerable service users and acting as the meeting point between social and health care Services and family care-givers as an alternative to assisted residential care.
The project shows awareness of the physical and environmental context and its setting in the community environment -an active community at the access to Valle Seriana, in the province of Bergamo- interacting with the sensitive social context with which this type of facility must engage.
The new complex, which revisits the existing 4000 sqm adding 2000 sqm of new-build, develops from the existing RSA (assisted residential care building) along an open space that encompasses the sixteenth century San Nicola church, the parish house and then turning towards the historic Via Ronchetti.
The design takes advantage of the difference in level between the garden of the RSA and the pedestrian walkway bordering Via Oriolo and Via dei Frati to the north. This allows to manage the built volume so that it is pushed against the garden at the back thus allowing both levels of the building to enjoy the park at the front: ground floor facing south, first floor facing north.
The built volume exploits the marked difference in level in the existing garden to hide its actual size concealing part of the north facade. The staggered overlapping of the levels of construction creates covered porticos on the ground floor and roof terraces on the first, essential for the outdoors activities of the day centre service users and to protect from the sun in the summer.
The facades are finished in variable-section, glazed-terracotta elements creating a dialogue in colour and material with the traditional river cobblestone finish of the church of San Nicola.
The aim of the composition of the internal spaces is to offer an environment that on the one hand guarantees maximum efficiency in the routes and connections between the different functions, and on the other provides a high level of comfort in the living spaces for all the service users. This feature is guaranteed by the ample, linear corridor and the communal spaces that create a continuous route throughout the building. The building itself includes the multi service day centre catering for 30 service users, an out-patient system with gyms and therapy cubicles and office space for the home care services.
This project deals with the construction of dwellings for the older bracket of the population, facing new essential needs. It is responding to changing demands, longer life expectancy and the consequent level of quality of life that can and needs to be enjoyed by the elderly.
Considering the general changes in our lifestyle, the rapid increase in life expectancy and the insurgence of new needs, this facility is set in a context where attention to structures destined to cater for this vulnerability is fundamental.
The rigorous correspondence between health programme and distribution project characterises the design choices. Interaction between the spaces is ensured by technical and construction choices that can guarantee both high flexibility and adherence to the evolving medical technology and its ever changing spatial needs.
"The new social and behavioural models at the basis of the project can be identified in the close relationship between technological innovation and daily life, making us, the project designers, face new scenarios. To these scenarios we reply with the construction of an architectural form which is interconnected and cohesive with local dynamics and at the same time highly contemporary" Remo Capitanio.
/
year: 2019-2020
Residence full activation: february 2021
time: 24 months
site: 11.500 sqm
dimension: 6.000 sqm
location: Nembro, Bergamo, Italy
type: architecture / health-care
Fondazione RSA di Nembro Onlus
Remo Capitanio – Studio Capitanio Architetti
Joi Donati e Alice Bottelli – DBmLab
Remo Capitanio – Studio Capitanio Architetti
Enrico Zambonelli – MCZ ingeneria srl
Sebastiano Moioli
Luigi e Marzia Rondi – Studio Rondi
Martina Brambati
Ilaria Ambrosini
Elia Giampellegrini
Marco Poma
Model: Studio Capitanio Architetti
photo: Stefano Tacchinardi
Builder:
MEP Builder:
Errebi Impianti
Idroterm Romele
Wooden structures:
Windows sistems:
Outdoor pavements:
L’altra Pietra – Granulati Zandobbio http://sinteredstone.it /
Ceramic facade:
Green works:
Green roof:
{{item.text_origin}}

