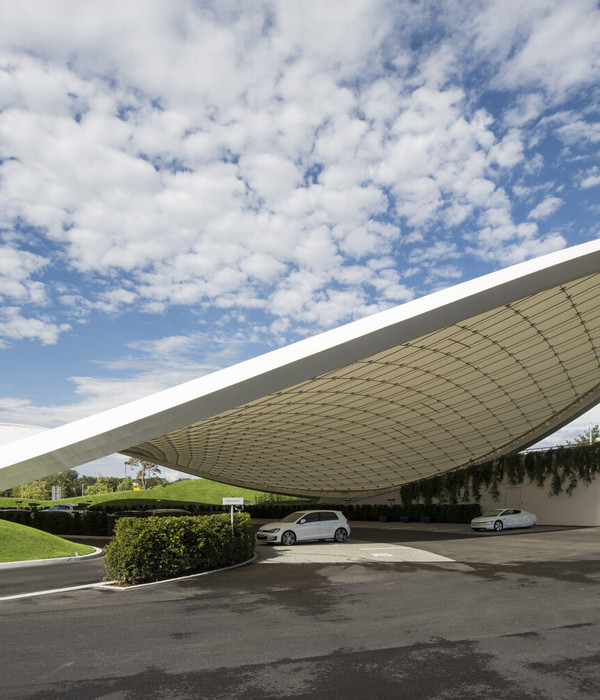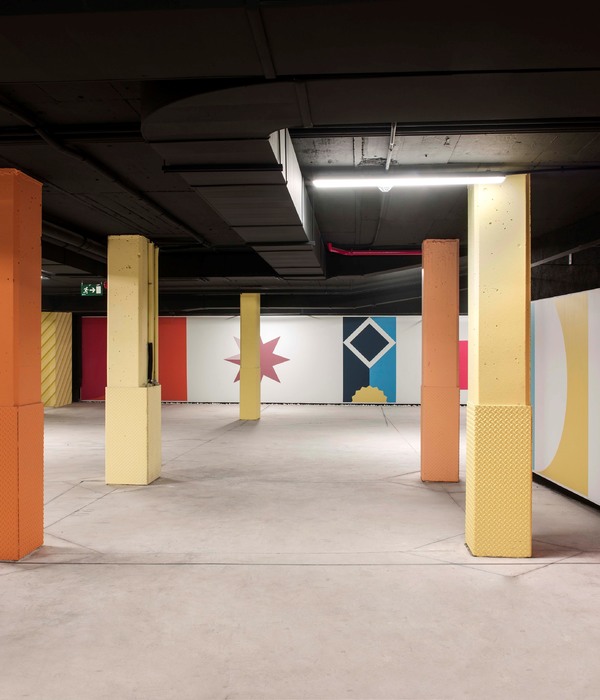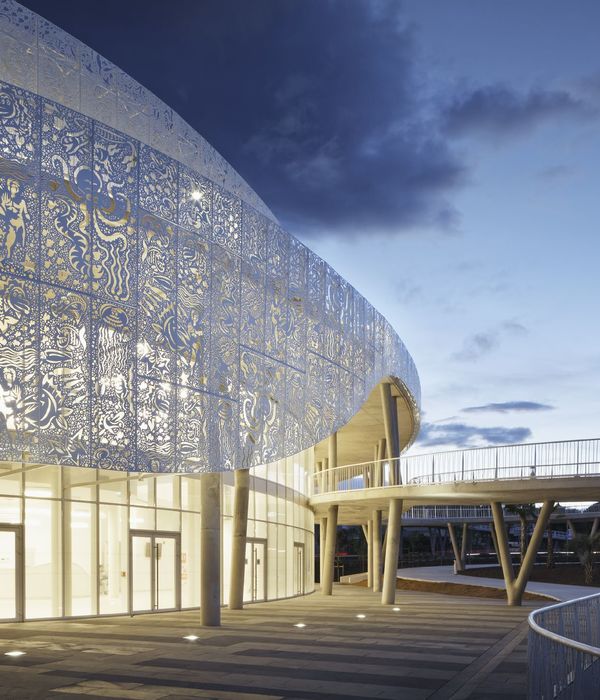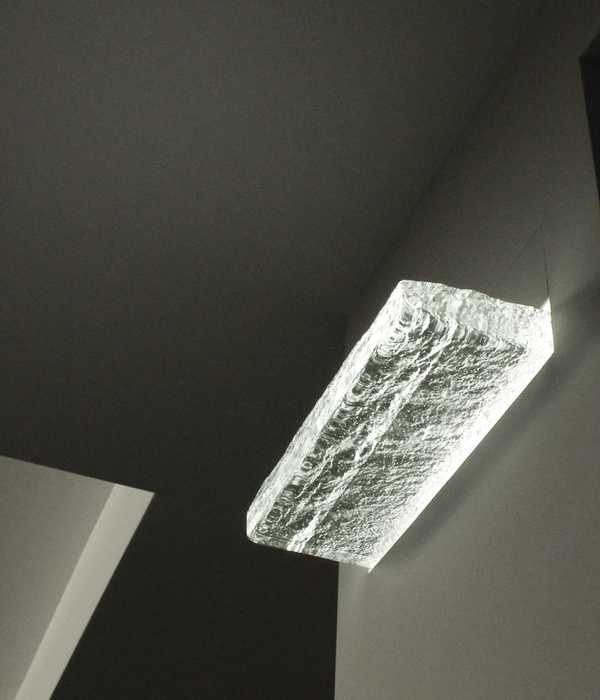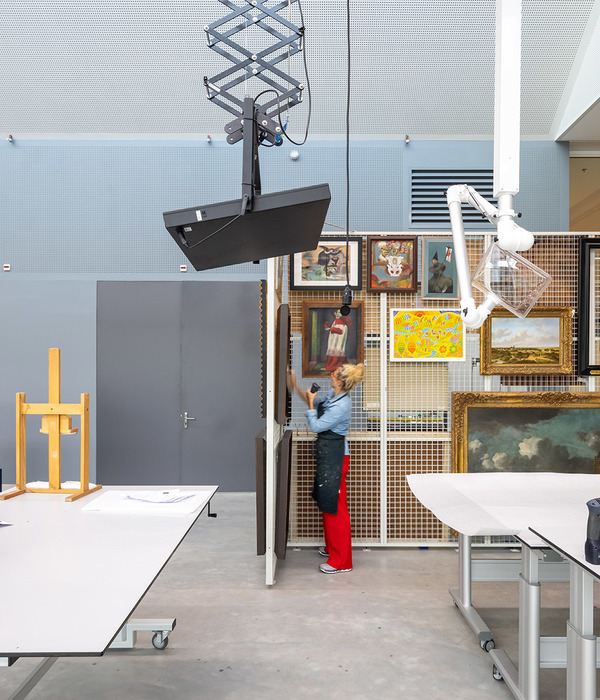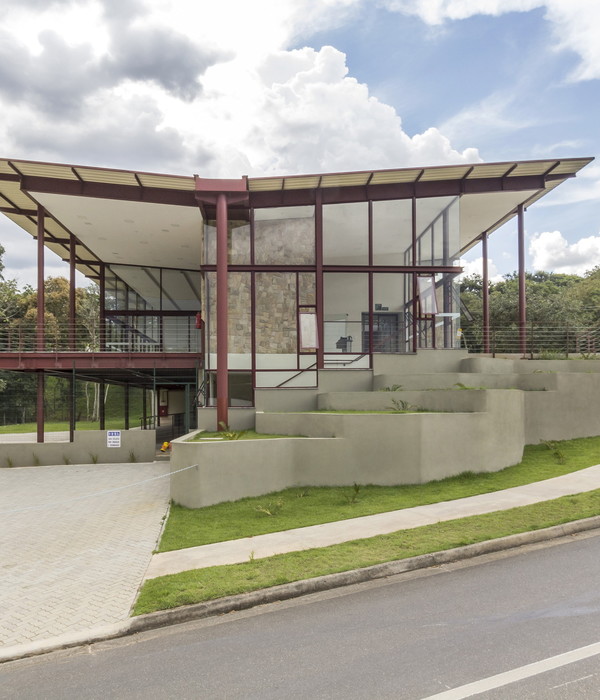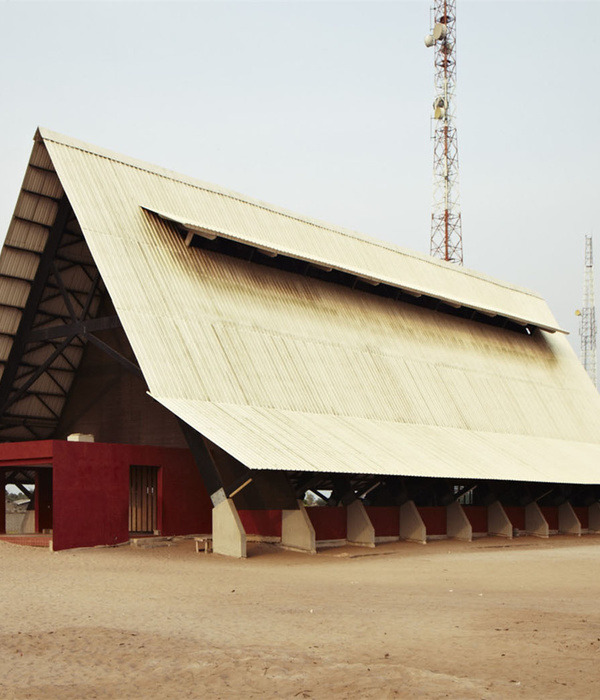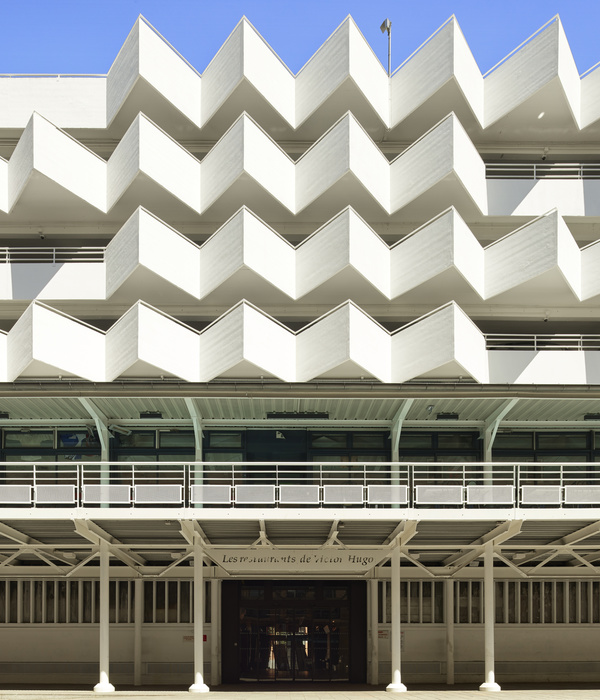Architects:Archiland
Area:1830000m²
Year:2018
Photographs:Hui Zhang
Landscape:AURA
Architect In Charge:Kun Tian, Yufei Wei, Jinsong Zhao
Client:Sunac Group
Collaborators:TADI, Kragh & Berglund
City:Tianjin
Country:China
Text description provided by the architects. As an old industrial base in Tianjin, the Tractor Factory of Tianjin made outstanding contribution to the industrial development of China in the 1950s. As time develops, the industrial function of this plot is no longer prominent. Therefore, this renovation is not only a transformation of function, but also a successful conservation of the critical industrial heritages in Tianjin.
How to create an industrial culture circle around Tianjin Tractor Factory is a prominent issue that designers facing with. The design concept is not an innovation based on a complete denial, but a transformation and enhancement on the basis of the original pattern.
As a tractor factory built in the 1950s, the original pattern of the building was delicate mechanical grid structure. What is required from the designer is to fulfil the transformation from the past style to a modern one on the basis of preserving the original construction and grid structure through the organization of different spaces.
Based on the preservation of the original grids, the designer underlines two spacial axises divided the whole area into four main building clusters.
On the premise of the effective utilization of the space, independent public service buildings are set for each cluster, forming a comprehensive planning area integrated with working, living and entertainment spaces.
Most of the original buildings are bent frame or brick-concrete structure. The retained buildings in the process of designing are mostly those with red brick facad.
Project gallery
Project location
Address:Intersection of Zhongnan Road and Huaping Road, Jialing Street, Nankai District, Tianjin, China
{{item.text_origin}}



