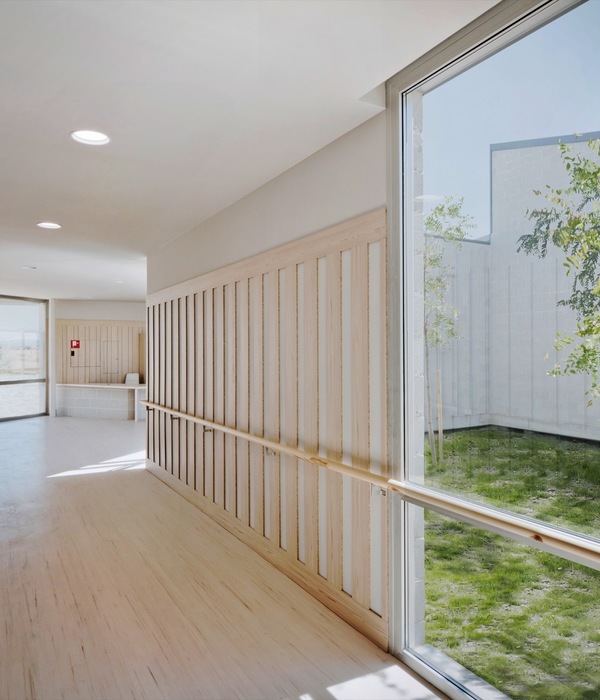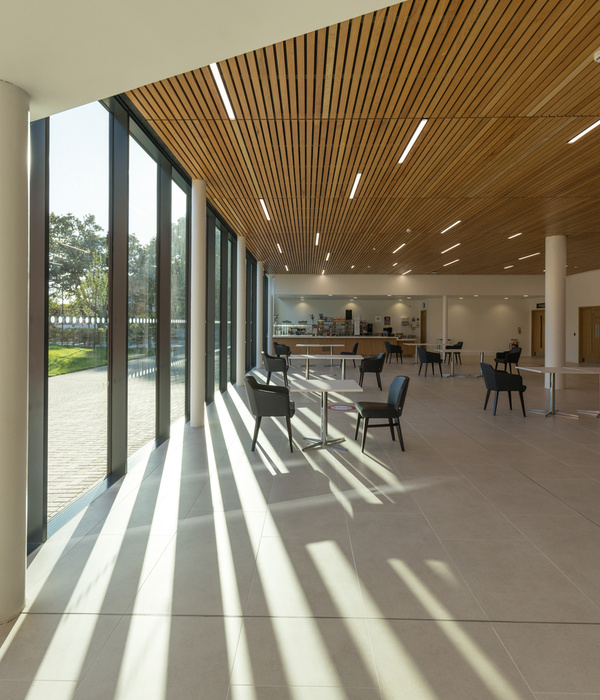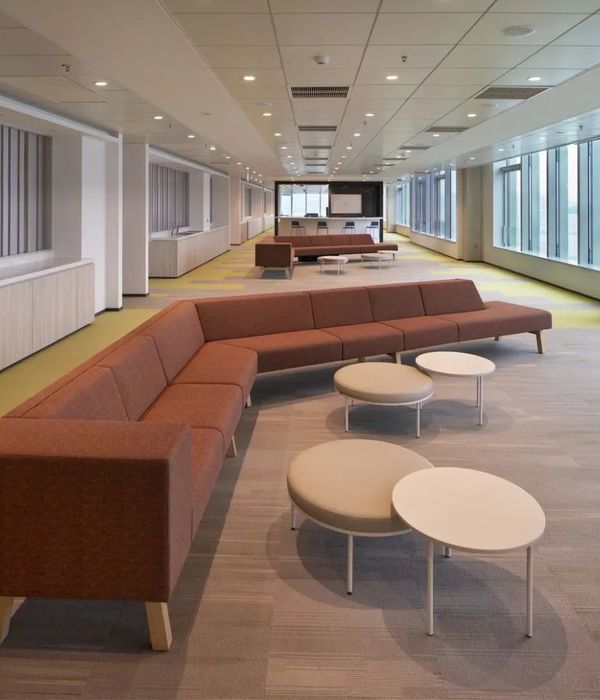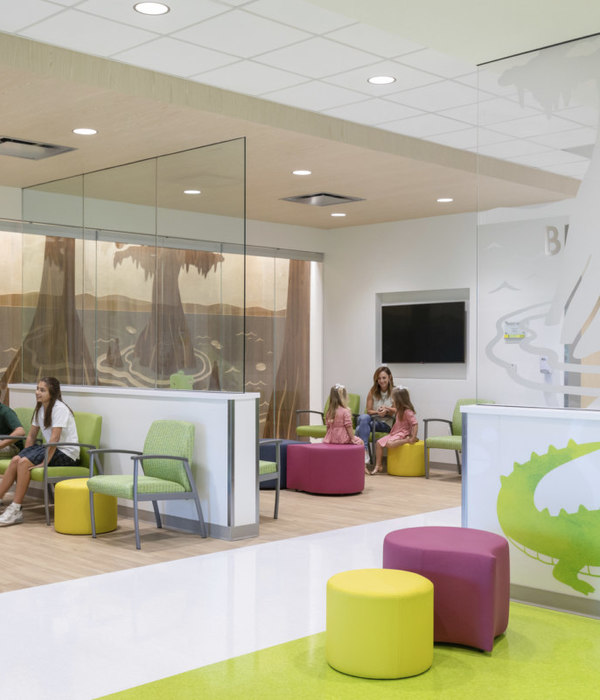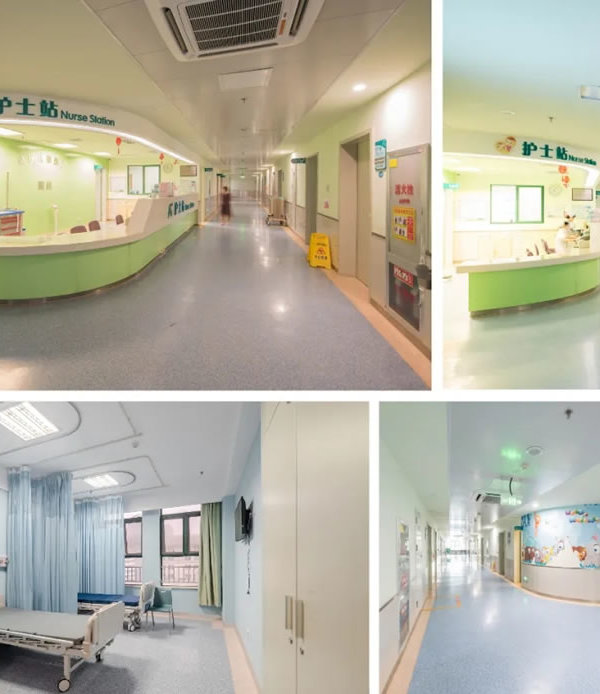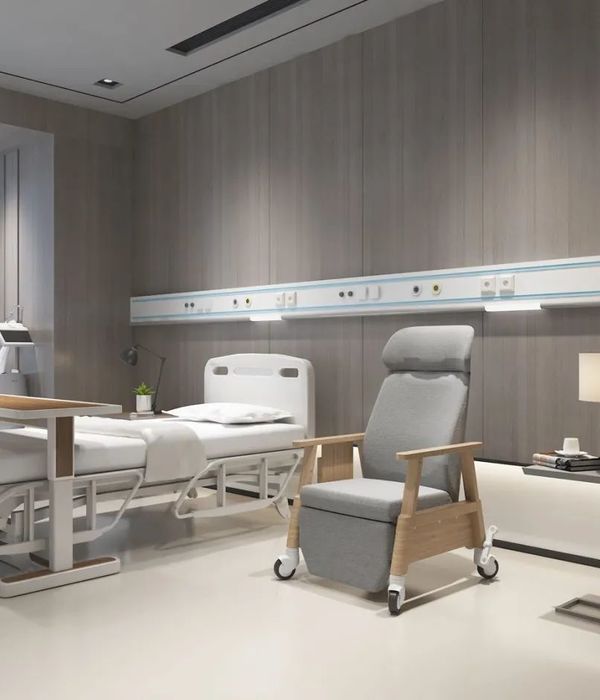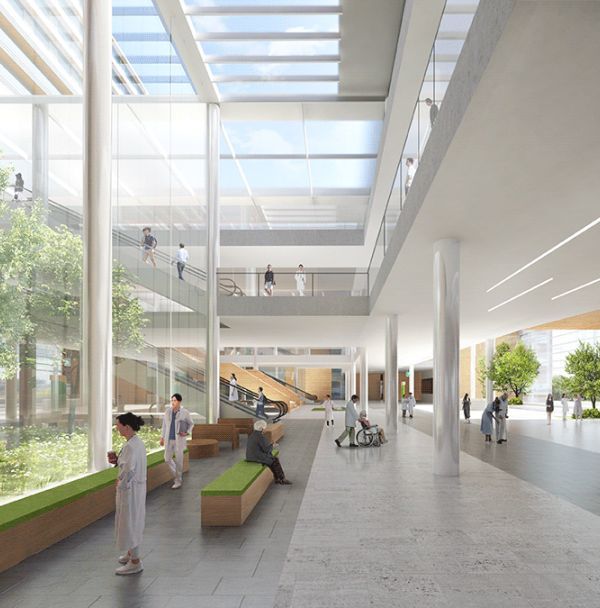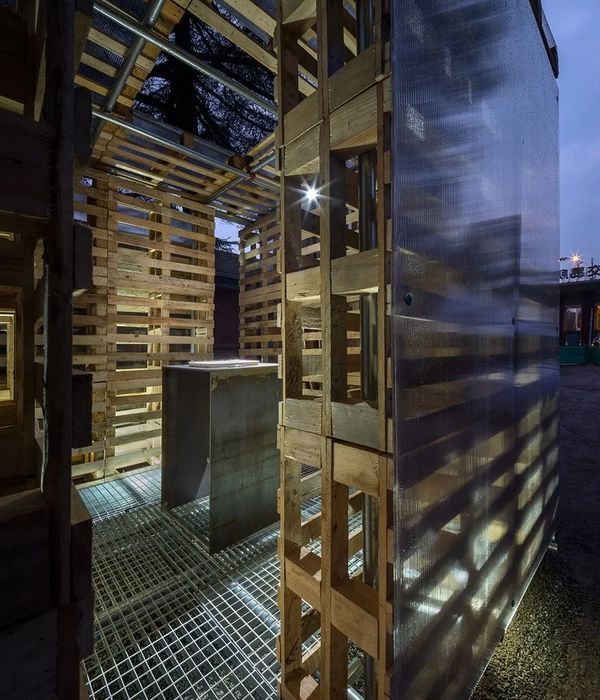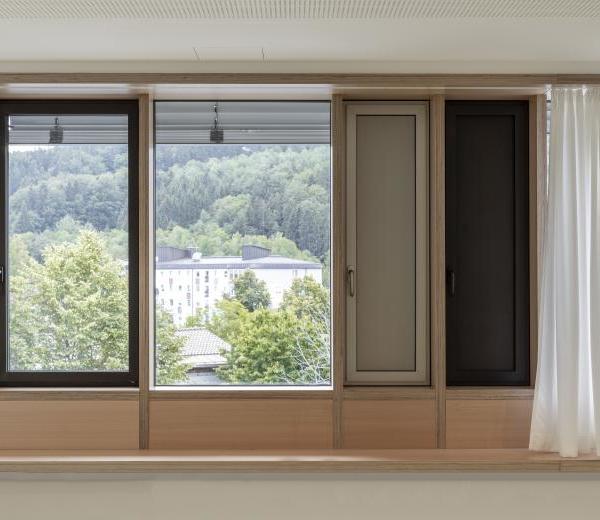Firm: Satish Jassal Architects
Type: Commercial › Office
STATUS: Concept
A new shopfront and interior for an opticians and new skin clinic in Pimlico, Victoria
Satish Jassal Architects have redesigned premises for an opticians practice in Pimlico, Victoria. This involved designing the interior, creating a new shop front and turning an unused basement storage area into a new skin clinic, which has increased the floor area by 50%.
The proposed shop front is a modern interpretation of a traditional Victorian shop front design found in the local area. Traditional shop front principles such as the fascia, cornice line, plaster, stall riser, projecting cills, recessed entrance doors and shop windows with displays have been used. The materials used on the shop front will consist of high quality coloured anodised aluminium, which will give the frontage a silky feel.
The use of bespoke oak faced plywood furniture encompasses the retail space, and the floating shelves display the products proudly. Mirrors are positioned at different heights depending on whether products are targeted at men, women or children. These mirrors have the advantage of breaking up the continuous floating shelves at different heights. The purple and yellow back painted glass is used to define the opticians and skin clinic; the colours used are complementary.
{{item.text_origin}}

