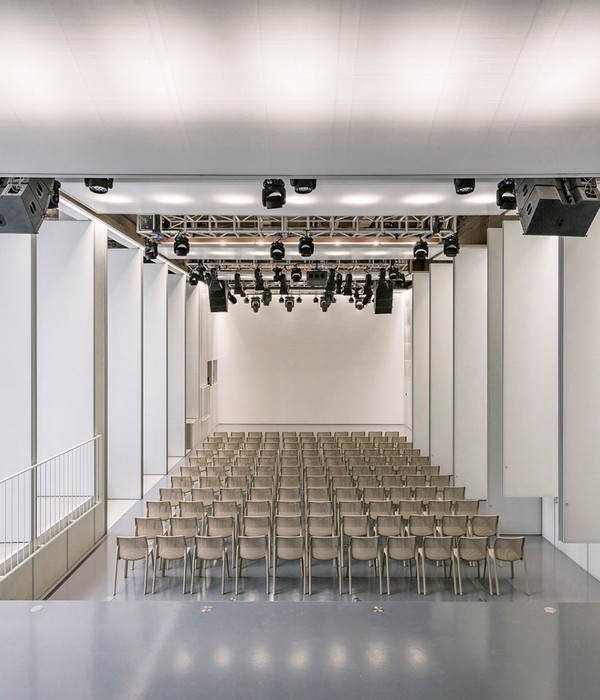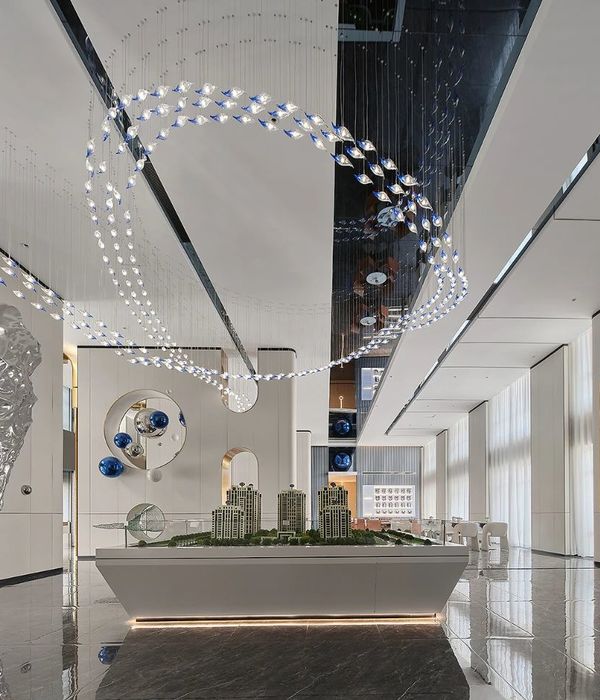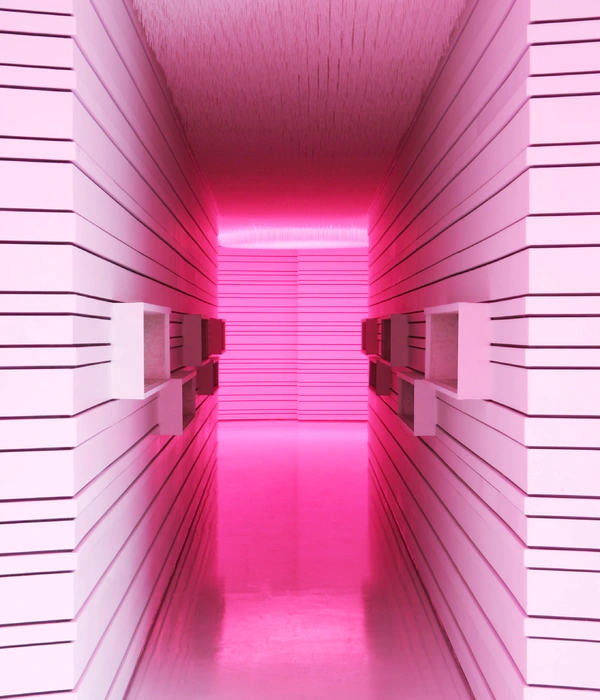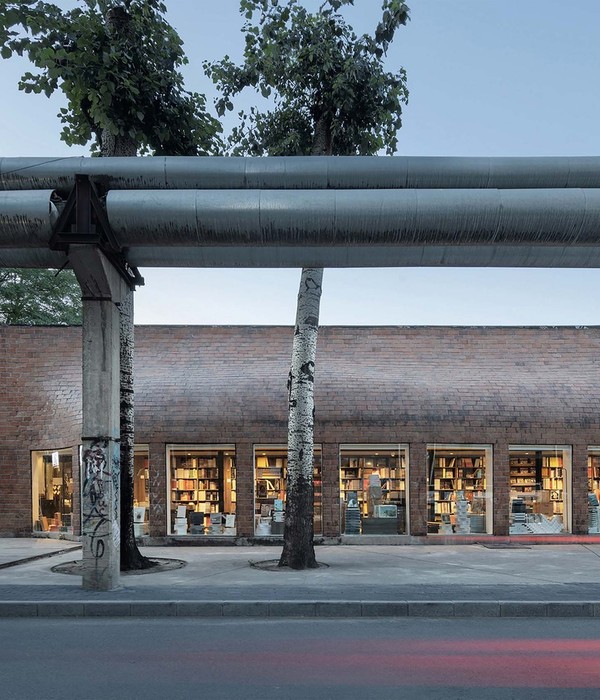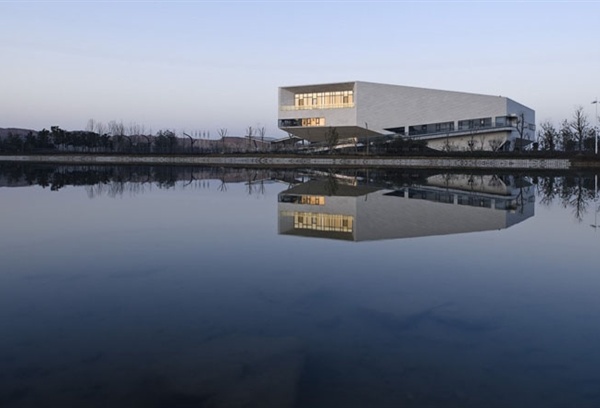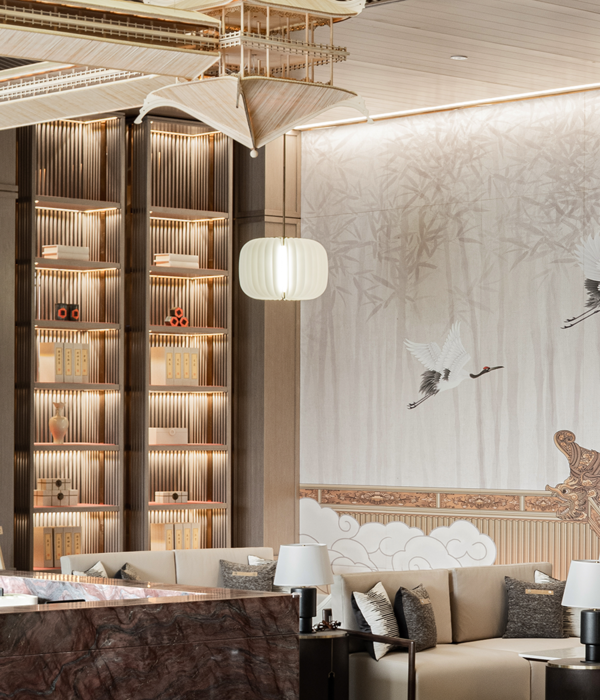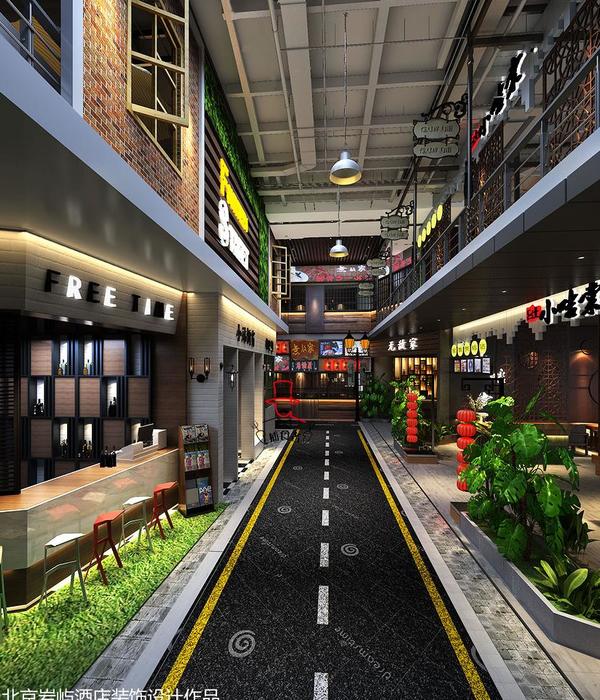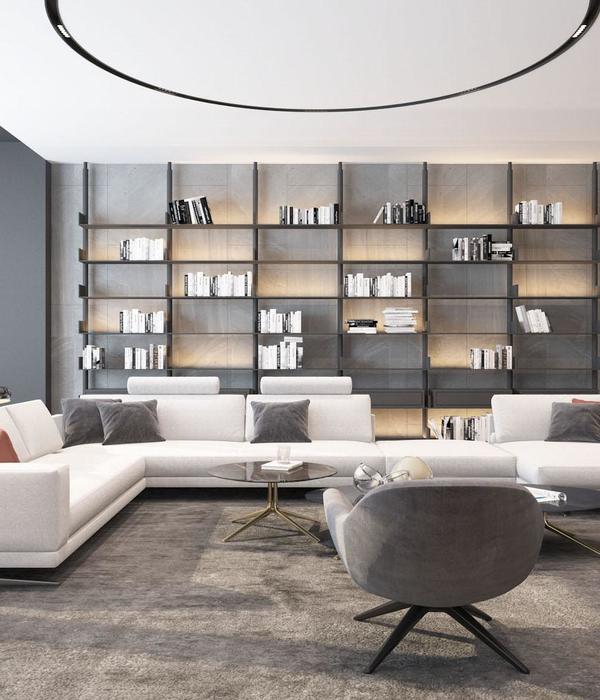Architect:Hames Sharley
Location:Perth WA, Australia; | ;View Map
Project Year:2020
Category:Shopping Centres
If you find yourself stopping at the traffic lights and mesmerised by the multicoloured led lit Polycarbonate lantern at the corner of Grindleford drive and Karrinyup road, you have reached the gateway of Balcatta, now, the new Roselea Shopping Centre designed by Hames Sharley.
Clean cut lines and a material palette that mimics traditional farmland are what make the new neighbourhood in Perth, WA. Consisting of a Woolworths as the main anchor and 6000sqm of retail and medical tenancies, the newly developed centre is a precinct that has left owners of the land, proud to keep for generations.
The architectural design of this centre is designed to be an appropriate response to the building fabric in the Roselea area and to provide a well planned, efficient retail amenity to the local community.
Special consideration for materiality and scale has been a prime driver in the design of the façades to ensure its appropriate to its residential neighbours. It is intended the forms also pay homage to the market gardening history of the site from which the project draws inspiration through its continued development in landscape and art.
Street fronting retail on all four sides is broken up in a variety of zones to give the centre a unique dynamic.
The internal façade offers the entrance to the lobby of the major supermarket along with more strip retail addressing the carpark. To the south is a separate retail building that wraps from the internal car park façade to glazed frontage on Grindleford Drive.
Use of gable roof ends, continuous canopies, shading, landscaping and materiality have all been considered to give a human scale to the development. These design elements contribute to the pedestrian experience by providing weather protection and active frontages, which enable passive surveillance of both the street and parking areas promoting safety and security for visitors and employees.
Artists impression of Roselea Shopping Centre
This style of design avoids creating the ‘big box’ feel typical of traditional large scale supermarket developments. The elevations and perspective views demonstrate that the building responds to the language of its residential neighbours, reflecting colour materials and proportions to make it sit in the site appropriately from all vantage points.
The building is comprised of a 21st-century steel and concrete building at its core with a variety of carefully selected finishes to create a contemporary village feel. Sourced materials are 100% Australian made and have been the basis of modern Australian buildings for years due to their durability and ability to compliments the surrounding landscape.
Texture painted concrete walls with a neutral colour selection have been provided to match the immediate residential surroundings on Grindleford Drive. Timber finishes have been cleverly placed on veranda awnings and feature walls to provide a rustic charfm referencing the site’s market garden heritage.
In regards to the planning of operations, building services and waste collection have been carefully and securely concealed from view of the street in dedicated dock surrounded by
retail, creating a clear separation from the public areas of the site.The Roselea Village shopping centre will become an icon of the area and comprise a Woolworths supermarket, BWS liquor store and nine smaller shop tenancies + Lotterywest Kiosk in the lobby + 4 medical practices in the medical building.
▼项目更多图片
{{item.text_origin}}

