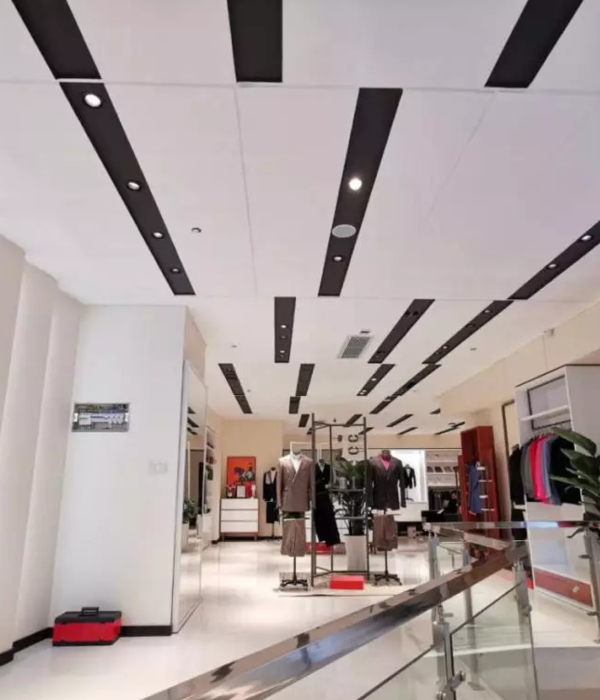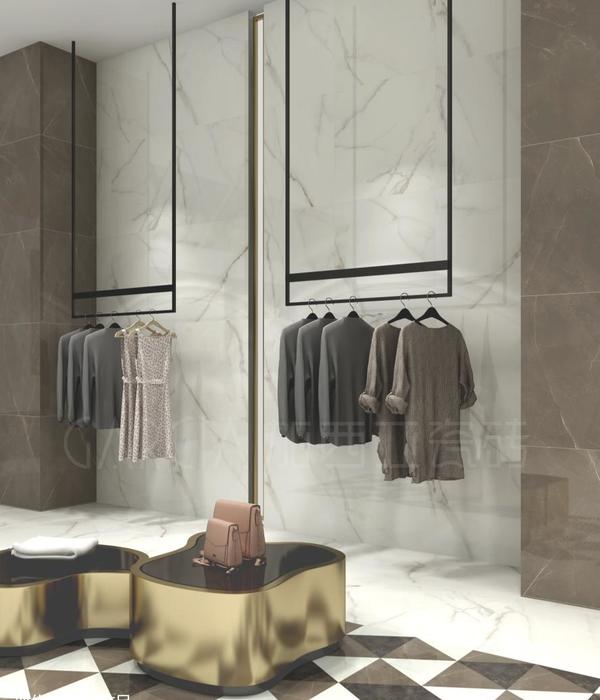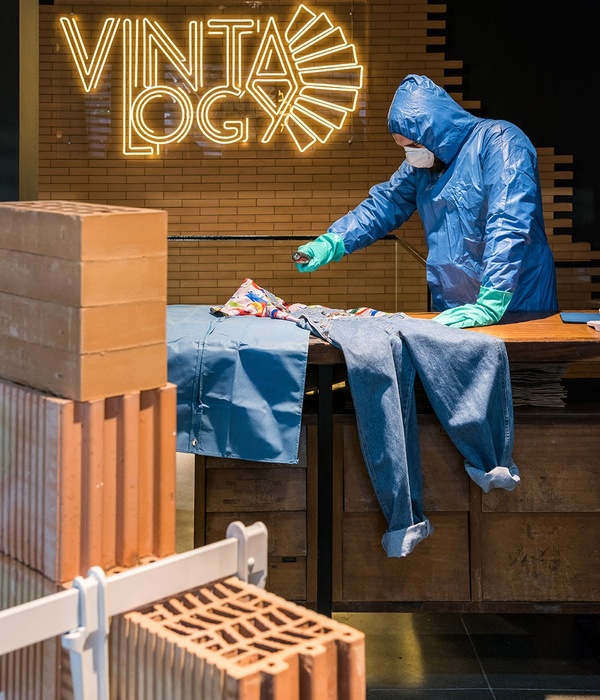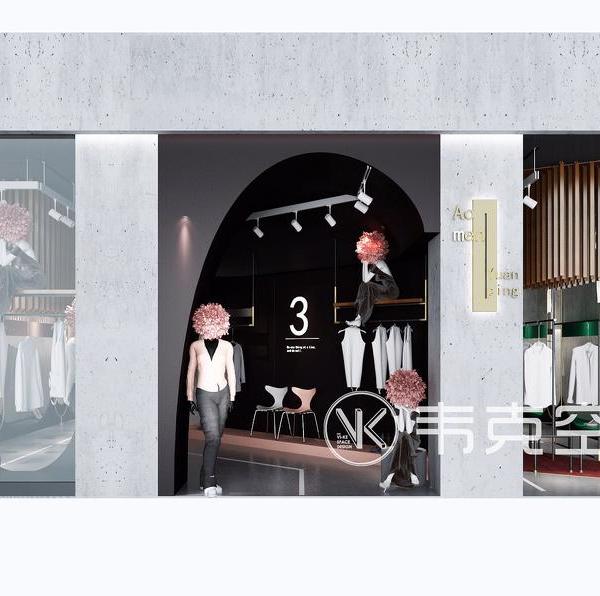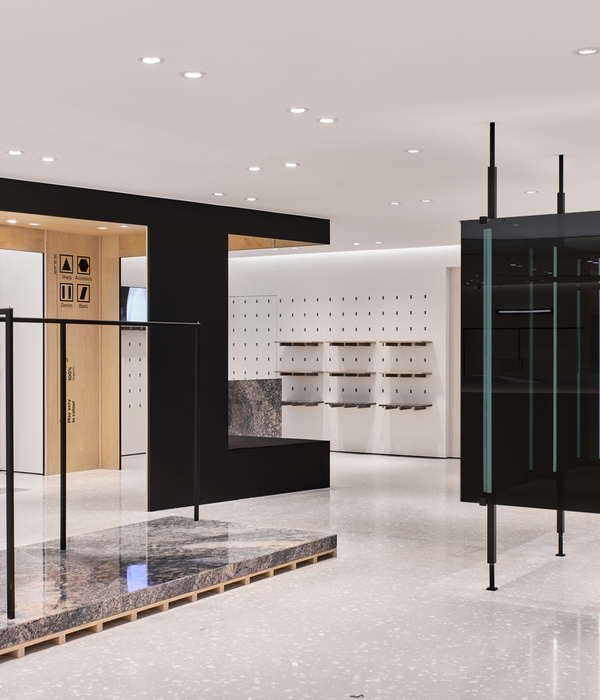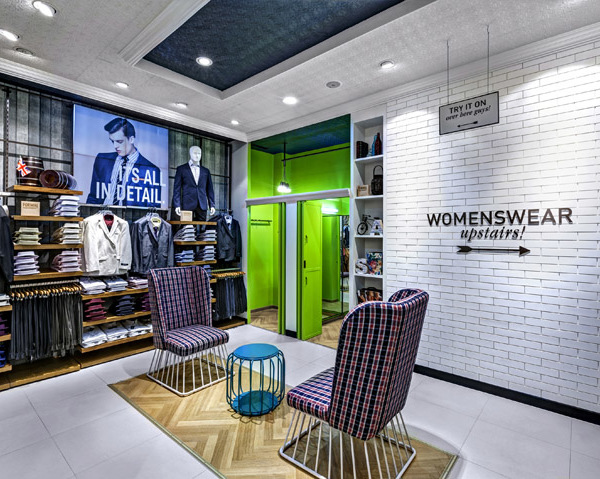- 项目名称:光谷生物城展示中心
- 业主:武汉国家生物产业基地,光谷联合有限公司
- 建筑设计:Zephyr (US) Architects P.C.
- 设计团队:傅东,赵仲贵,杨庆琦,丁军梅,于童
- 建筑面积:3,540平方米
- 设计时间:2008-2009
- 建造时间:2009-2010
This reception center houses an exhibition space, conference rooms and administration offices for the Bio-lake campus. Next to the entrance plaza and adjacent to the central lake, the building is the symbolic heart of the Bio-lake campus that is currently under construction.
The overall form and proportions of the building correspond to the program arrangement, which includes a central atrium, models and media exhibition room, and ramps and stairs connecting different floors. To make the scale correspond to the lake and the campus, the architectural massing of the reception center rises about the elevated plinth. The stones are cladded in such a way to follow the geometric line wrapping around the entire building, giving the impression that the building is floating above the ground and the lake.
本项目位于武汉东湖高新区的光谷生物城创新基地园区,是作为整个园区对外形象需要的一个标志性建筑。其功能集基地对外展示、宣传、招商、洽谈、办公功能于一体。
建筑位于园区入口广场和中心湖面之间的一片开阔场地。建筑较小的规模要求与标志性建筑地位所具有的展示性、大尺度之间存在着矛盾。为此在建筑体量处理上尽量突出整体感、放大建筑尺度。在体形和质感表现上引入雕塑的观念,以助于实现上述目标。最终的建筑体量可以概括为一个
“
漂浮着
”
的简洁有力的多边形盒子,以适应周边园区的环境并与水面形成对话。本项目周围由六栋园区建筑环绕,对应复杂变化的视点,多边形的体量提供了动态的外观效果。
基本体量的六边形是由一大一小两个正方形相交接而来。进而将西侧的小正方形体量抬起一层高度以强化建筑体量,同时赋予建筑物以向上的动感,从而使建筑
“
漂浮
”
起来。除了六个主要立面外,通过体量生成过程还创造出了一系列斜面,分别出现在屋顶和建筑局部抬起的底面加上开洞口的内表面,总共是十七个面。体量生成的过程创造出了一个完整的实体外壳。以开洞的概念布置各层开窗的位置,以期打破实体的封闭性,建立其内外空间的联系。
建筑通体以浅米色木纹饰面。石材以
16°
方向斜挂于外墙,分缝保持各面之间的连续,把体量包裹起来,使建筑如雕塑般紧凑、有力。体量抬升后在首层西、南侧形成洞口,此洞口以水平带状玻璃幕墙封合,使得室内外空间及景观实现流通。
Project: Guanggu Bio-Lake Reception Center
Location: Wuhan, Hubei, China
Client: Wuhan Bio-Lake Commission
Program: Exhibition, Conference, administrative offices
Gross Floor Area: 3,540 SqM
Design Period: 2008-2009
Construction Period: 2009-2010
Architectural Design: Zephyr (US) Architects P.C.
Design team: Fu Dong, Zhao Zhonggui, Yang Ching-Chi, Ding Junmei, Yu Tong
Associate Architect: Wuhan Oule
Photographs: Yao Li
项目地点: 湖北武汉
业主名称:武汉国家生物产业基地/光谷联合有限公司
建筑设计:这方建筑师事务所
设计团队:傅东,赵仲贵,杨庆琦,丁军梅,于童
建筑面积: 3,540平方米
设计时间: 2008-2010
建造时间:2009-2010
MORE:
这方建筑师事务所
Zephyr Architects
,更多请至:
{{item.text_origin}}

