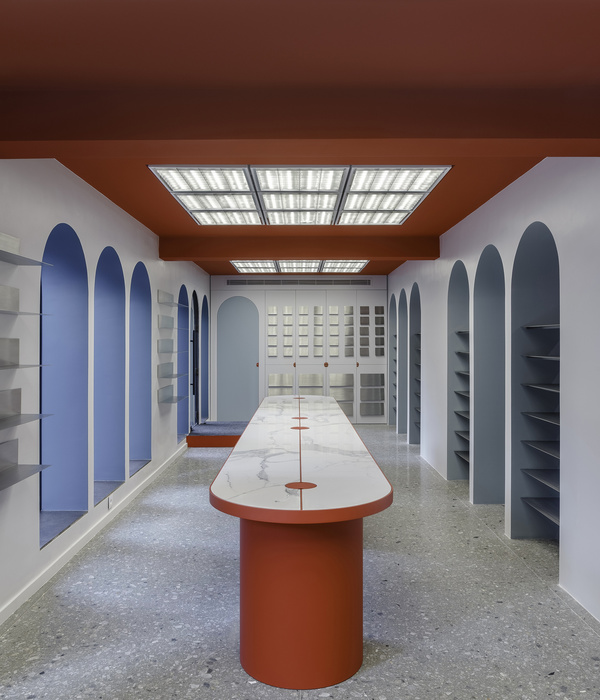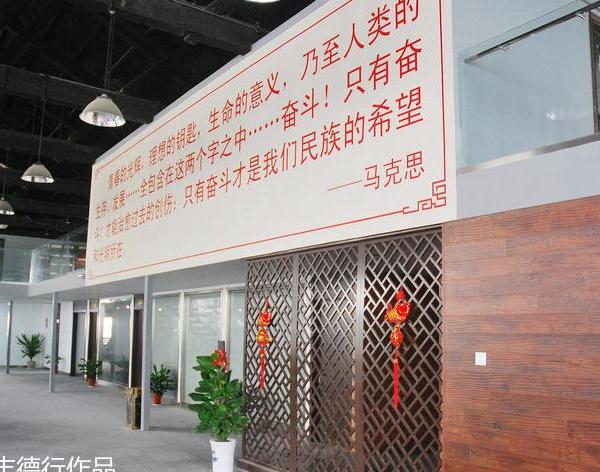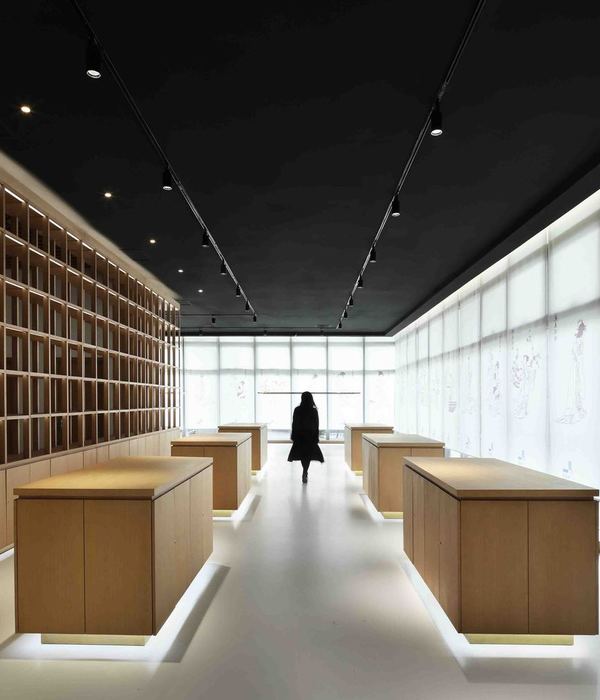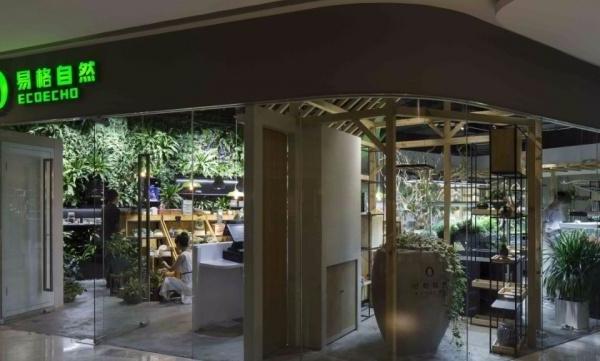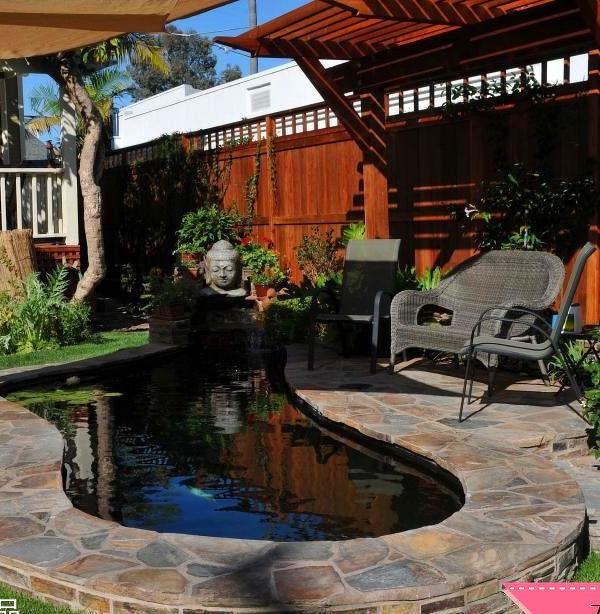Architect:GPM Architects & Planners
Location:Gurgaon, Haryana, India; | ;View Map
Project Year:2020
Category:Shops;Shopping Centres;Showrooms
Sapphire 83 is a distinct example of a neighbourhood shopping complex that gives the user an opportunity to ‘shop while walking.’ The project is a combination of multiple amenities, including a Cinema hall run by INOX, 120 service apartments, almost 100 retail outlets and numerous family restaurants. As sustainability concerns are taking predominance and the need for safer public spaces is rising, our approach towards commercial spaces needs to provide a relevant solution. One of the unique models to explore is reflected in Sapphire's design language, straying away from the conventional malls and instead exploring the open-haat typology, thus promoting a sustainable design – access to multiple retail stores and safe open spaces for customers to engage in. The complex is designed keeping in mind the sensitivity to the user and the environment – a combination that makes it successful while also relevant to the current times.
Advanced amenities: The Sapphire by Ameya Group, in Gurugram, is ‘the model’ neighbourhood high street shopping complex. Designed as an open-to-sky market, it is a sustainable approach to an everyday neighbourhood commercial facility in suburban Gurugram that promotes interaction and acts as a social space for the public.
The mixed-use complex incorporates an appropriate mix of a cinema, multiple retail, daily shopping needs, and restaurants spread over three floors, with open courtyards and offices on the upper floors. Moving away from the traditional mall morphology, it has been designed with wide connected shopping streets and open piazzas to promote an engaging design and enhance the user experience while also making it a safer option for shoppers.
New-age technology and innovative materials used: AAC blocks have been used in the construction of the project, which helps cut down the environmental impact. The design also incorporates shading devices in the form of tensile canopies and a polycarbonate roofing system to limit exposure to glare and ensure thermal comfort. The use of passive design features and shading devices, such as the open courtyards that help in natural light and ventilation and misting devices, keep the microclimate cooler and make the building energy efficient. The building is also coated with heat-reflecting paint and to further cut down on the heat gain.
Sustainable design: Designed as an open-air complex, the project has plentiful opportunities to include landscaping within the wide piazza creating a direct connection with nature and providing a ‘breathing space’. Hence, it creates a sustainable and comfortable environment without the need for air conditioning. This is also facilitated with the provision of large walkways and piazzas instead of atriums. The building has been designed according to the sun orientation with the highest tower positioned to the South-West, ensuring that the building remains shaded throughout the morning and afternoon hours. The misting system is an essential feature that controls temperature and the indoor microclimate, along with multiple trees and landscaping to make the environment comfortable. Heat reflective paint, which acts as an insulator, has also been used on the building surface to cut down the heat gain further.
Pandemic Awareness: The open-to-sky haat experience of Sapphire 83 ensures that the users have access to multiple retail stores while providing safe open spaces for customers to engage with. The interesting aspect of this model is that it has all the facilities under one roof, along with multiple galleries, piazzas and landscaped courtyards that reinforce the users’ connection with nature. Additionally, numerous passive technologies such as efficient use of space and temperature control have been adopted to ensure that the building is environmentally friendly and sustainable to the core. 40ft. wide piazzas have been incorporated instead of regular corridors, which ensure social distancing, while the huge common areas accommodate high footfall without making the space too chaotic. Sufficient terraces have also been provided throughout the building, enabling safe distance and giving the users ample space to spread out yet enjoy the shopping experience.
Creativity: The pandemic has made us wary of occupying indoor air-conditioned spaces. The project tries to move away from the monotonous glass structures of the malls and instead promote an open environment for the users to enjoy and spend time with their families. The design of our commercial spaces needs to move beyond our regular steel and glass structures and provide a solution that is sustainable and connected to nature, reinforcing the users’ connection with nature. This has been successfully implemented in this project, with the provision of large walkways and piazzas with access to multiple retail stores and safe open spaces for customers that create an engaging space. The form of the building takes inspiration from a classical style of architecture with columns and jaali work. The complex is also a step away from the haphazard morphology of the local markets and instead provides organized shopping facilities for the retailers as well, with proper signage.
Technology: The use of less polluting construction technologies such as ACC blocks for construction and an extensive misting system helps the building respond to the environment and ensure a sensitive approach towards the design. For the cinema, highly efficient chillers which cut down on the HVAC cost have also been used.
▼项目更多图片
{{item.text_origin}}





