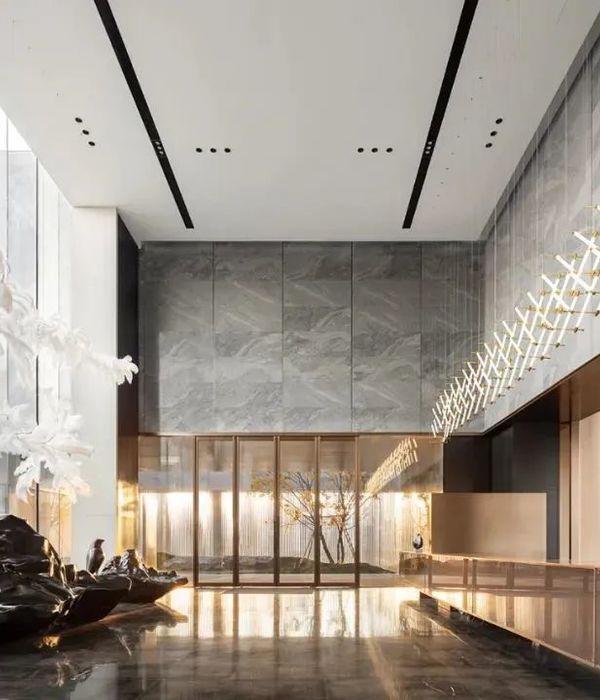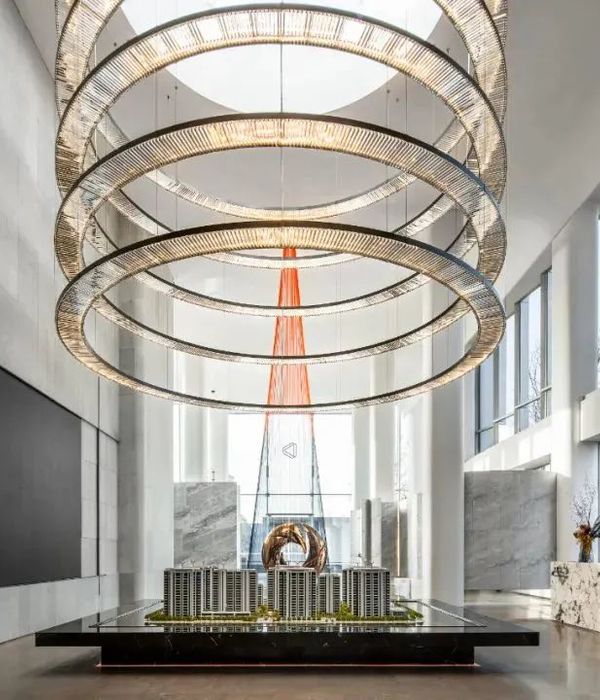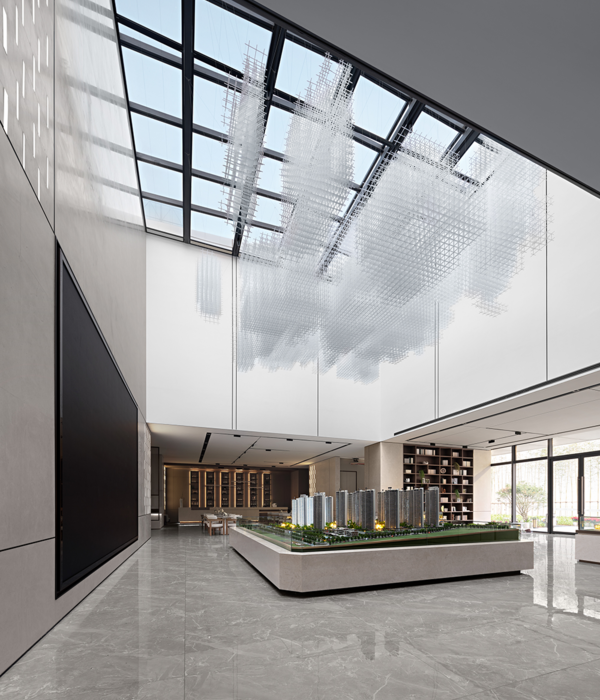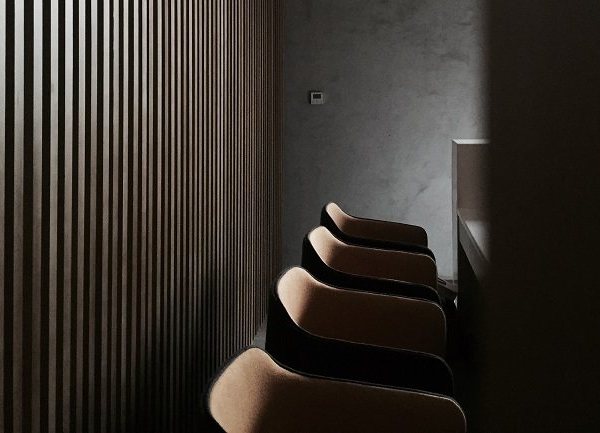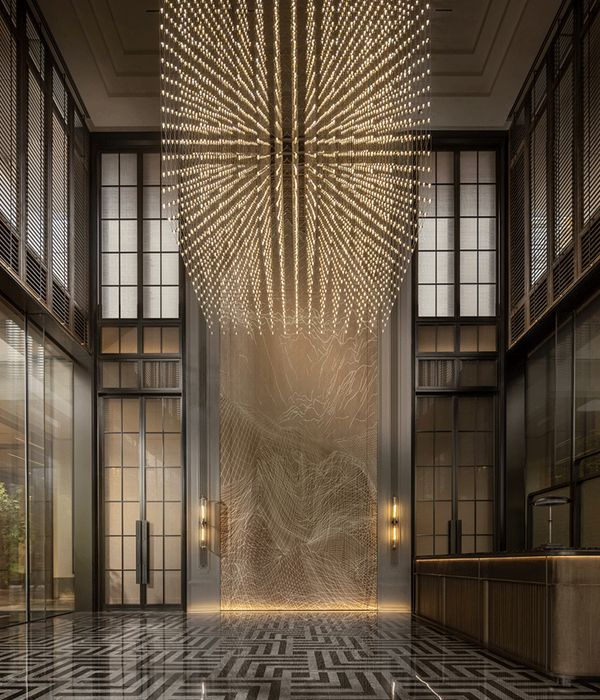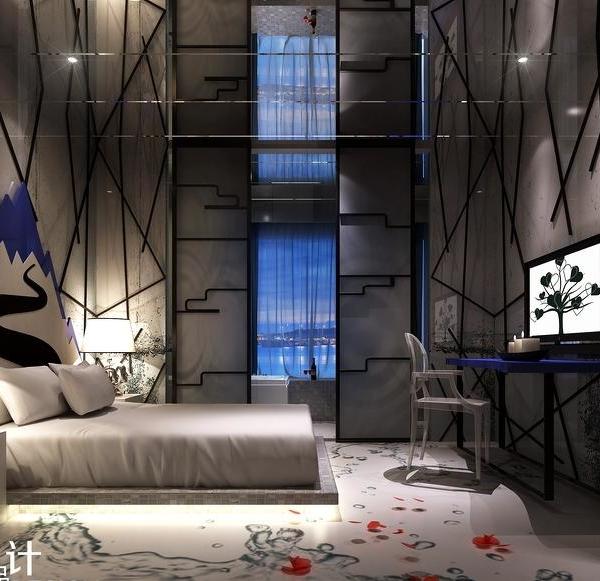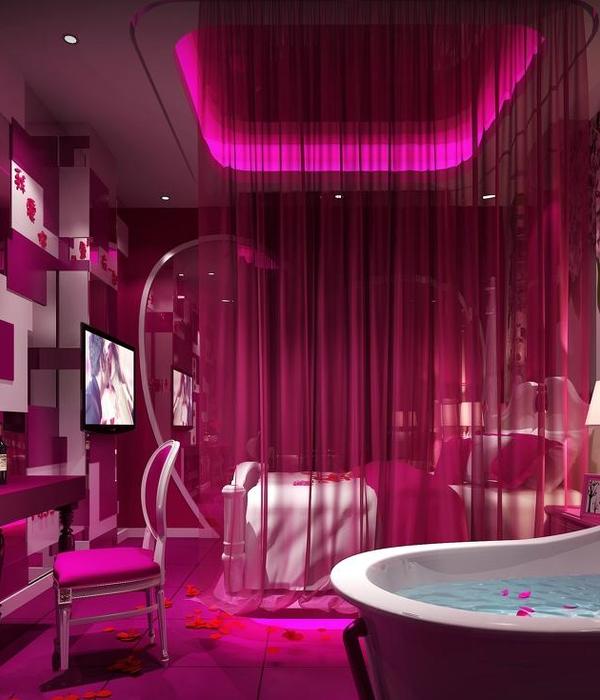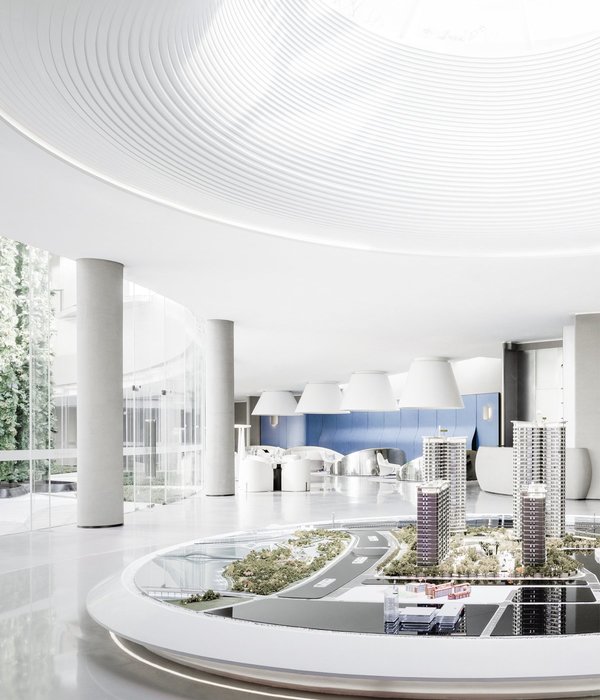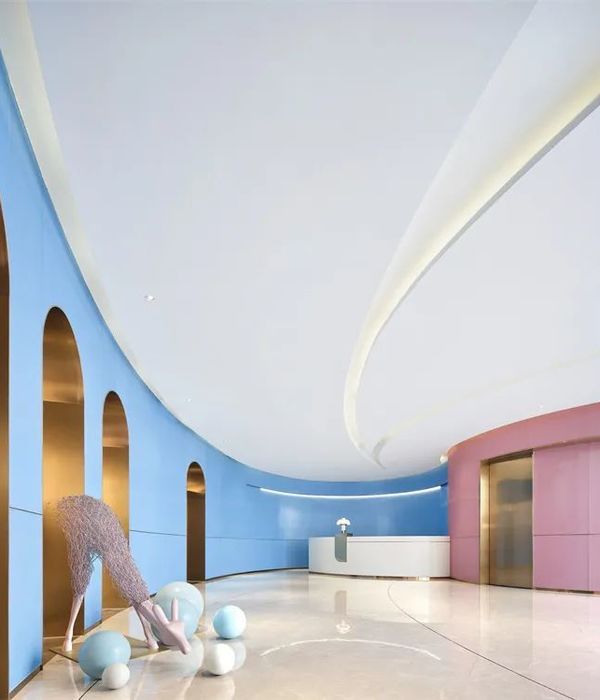北京国贸中心扩建项目,打造城市购物目的地
中国国际贸易中心的多期扩建工程将扩大并改善国贸商城的零售空间,旨在将国贸中心打造为城市中首要的购物目的地。本次扩建项目将增加一系列新的奢侈品店和中端零售,以对既有的建筑和功能进行补充和完善。届时国贸中心将为用户提供最时尚新颖的生活方式、家居、餐饮和娱乐服务。四通八达的路径将引导顾客在商场中自如穿行,以获得更加丰富全面的空间体验。
The multiphase expansion of China World Trade Center will enlarge and improve the retail arcade, now known as China World Mall, and re-establish the trade center as the city’s premier shopping destination. The expansion provides new luxury and mid-market retail and entertainment to complement and knit together the existing buildings and uses. This enables China World Trade Center to provide the latest in lifestyle, home, dining and entertainment choices. Connectivity drives the design for CWTC as various interconnected paths guide visitors around and through existing structures in the complex.
▼中国国际贸易中心概览,overview of the China World Trade Center
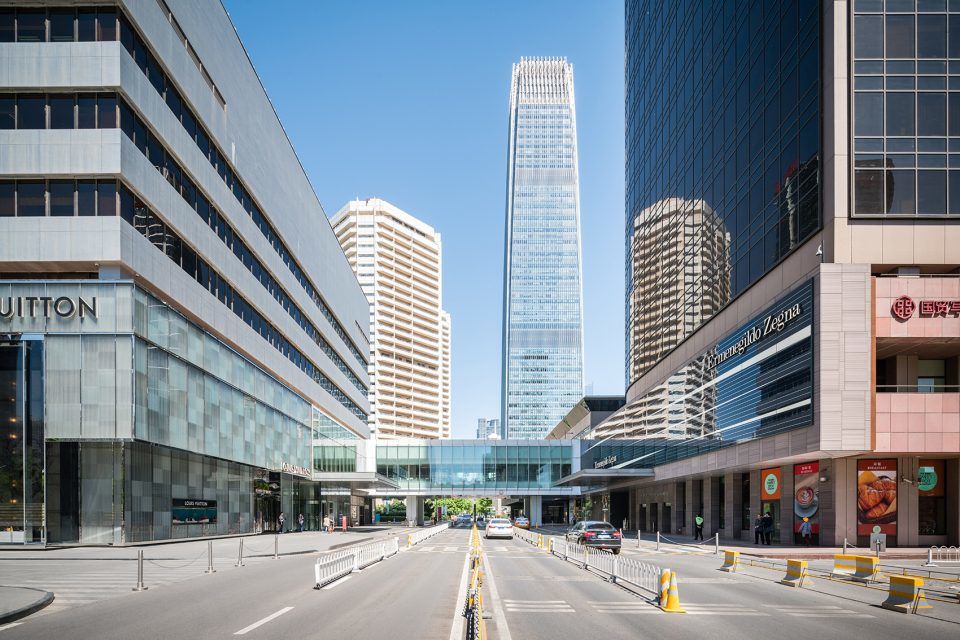
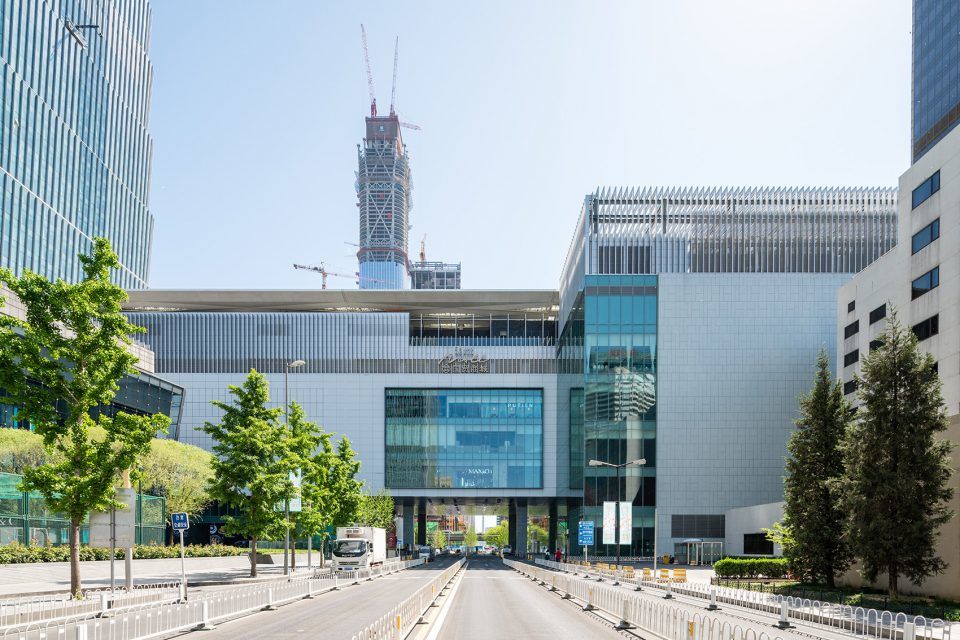
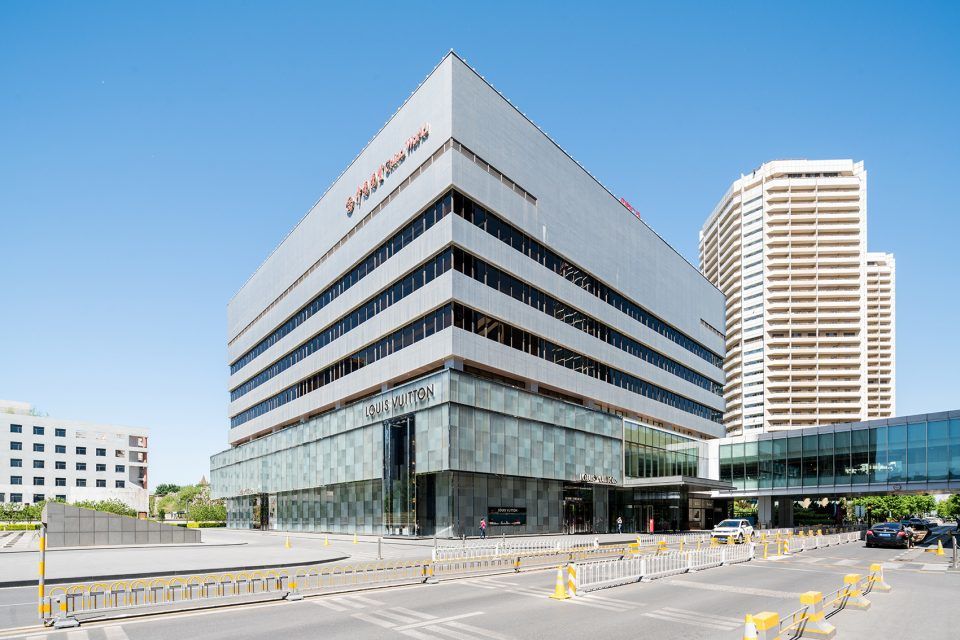
▼国贸商城门店外观,store front of the China World Mall
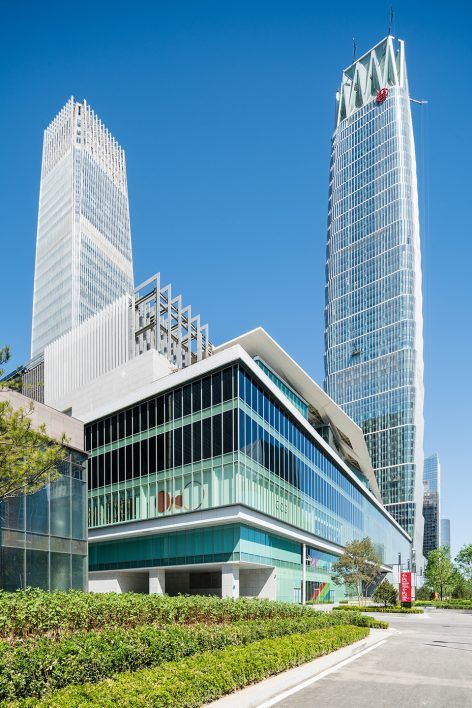
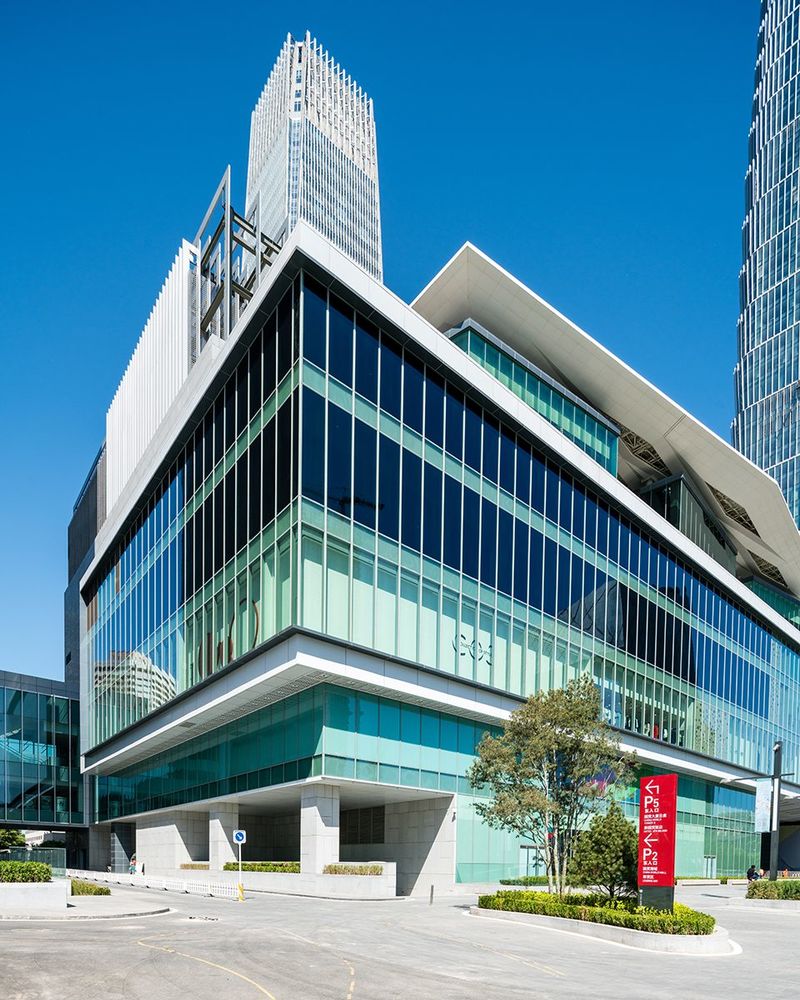
▼立面细部,facade detail
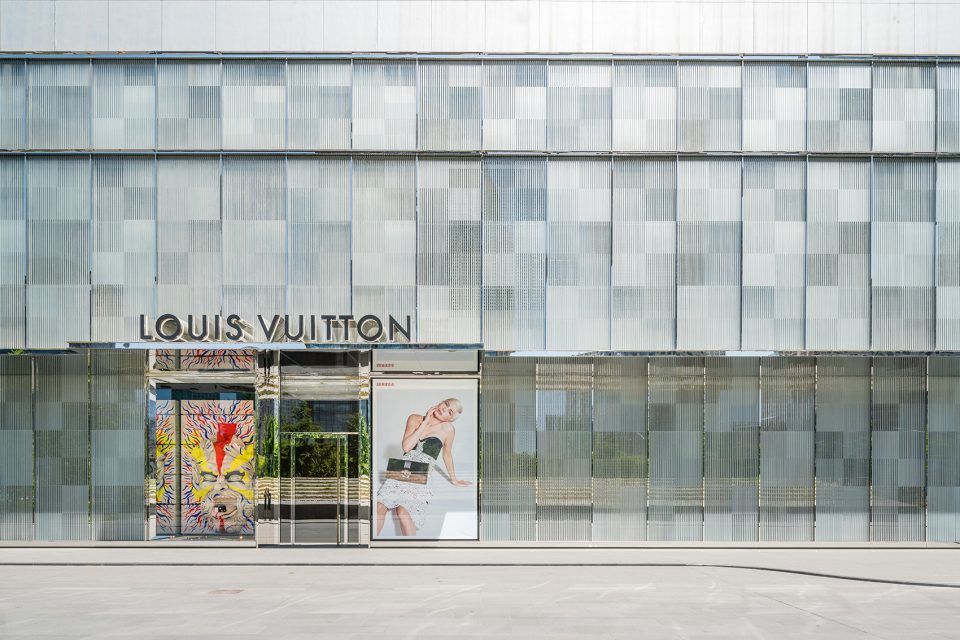
▼零售空间的建筑及功能将得到扩充和完善,the retail arcade will be enlarged and improved in both architecture and function
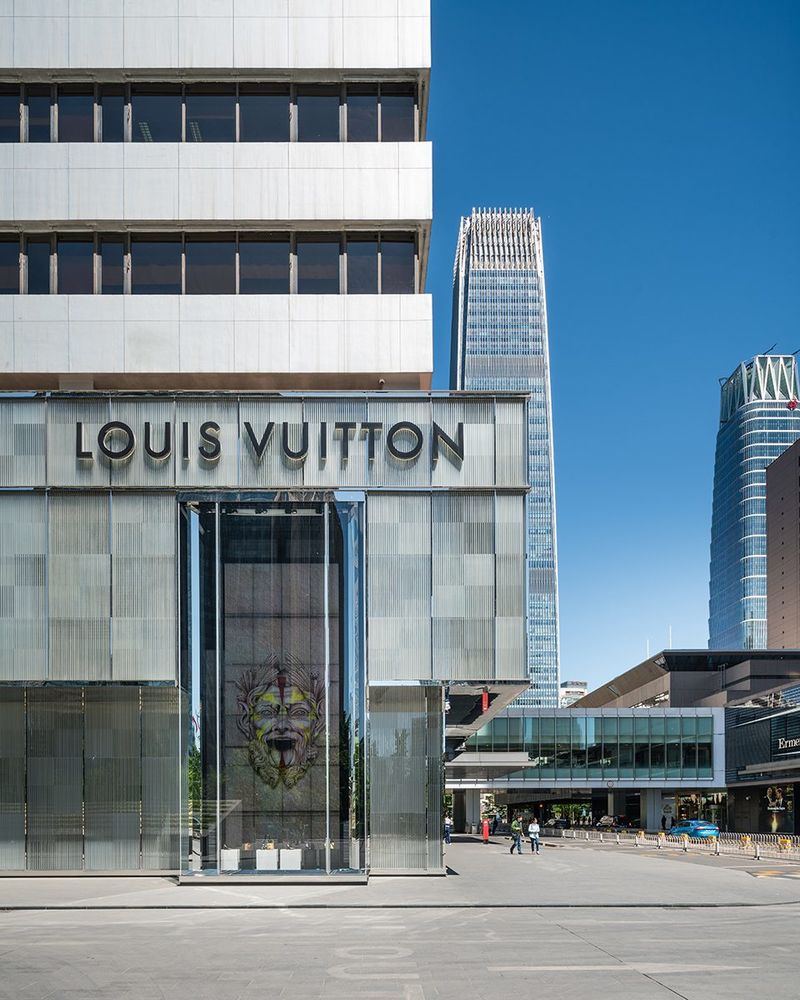
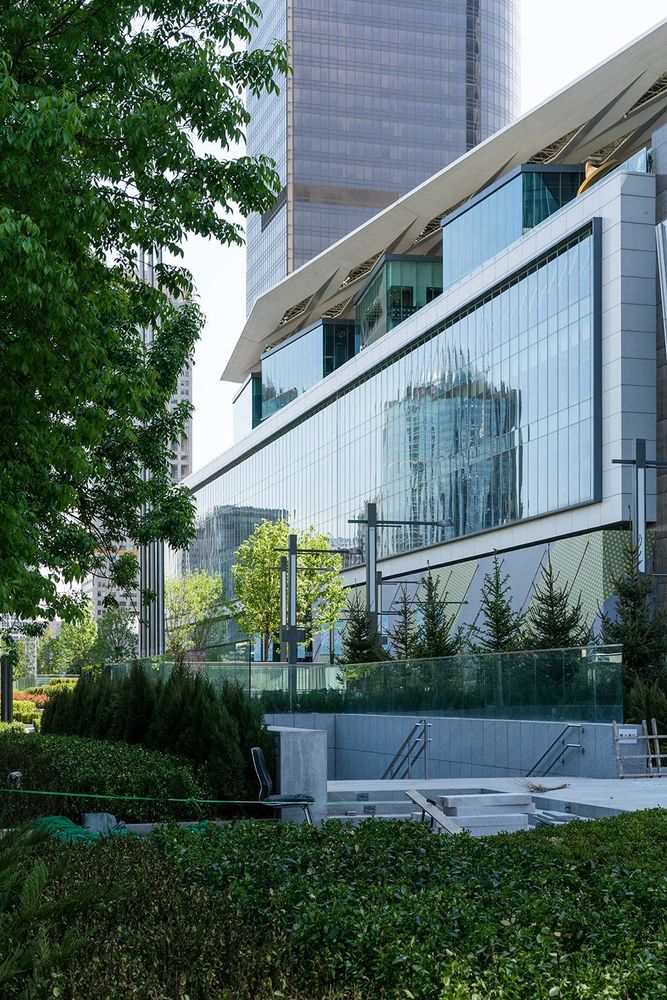
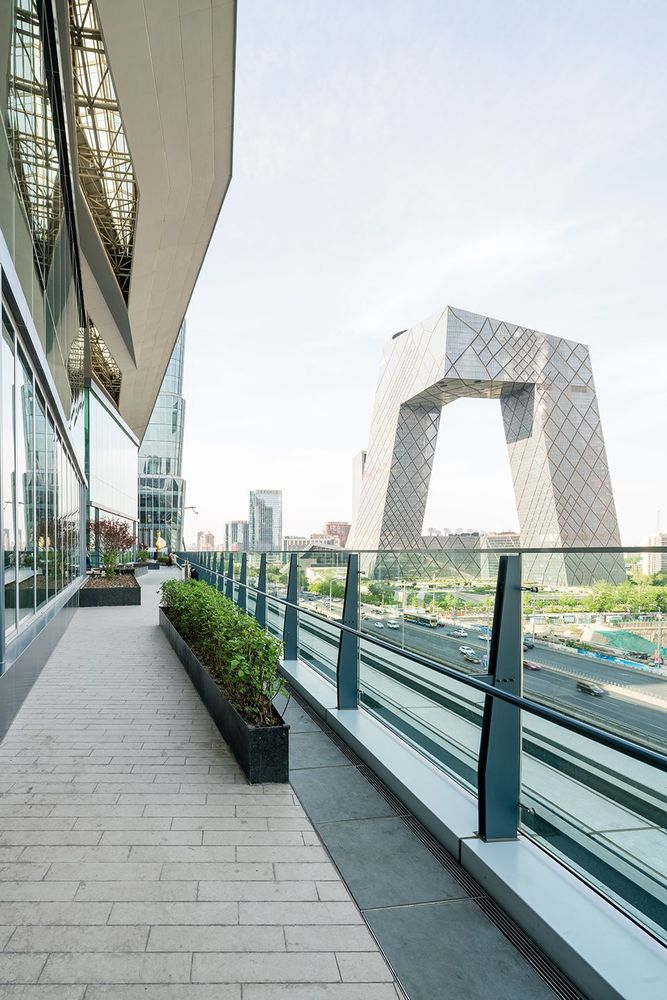
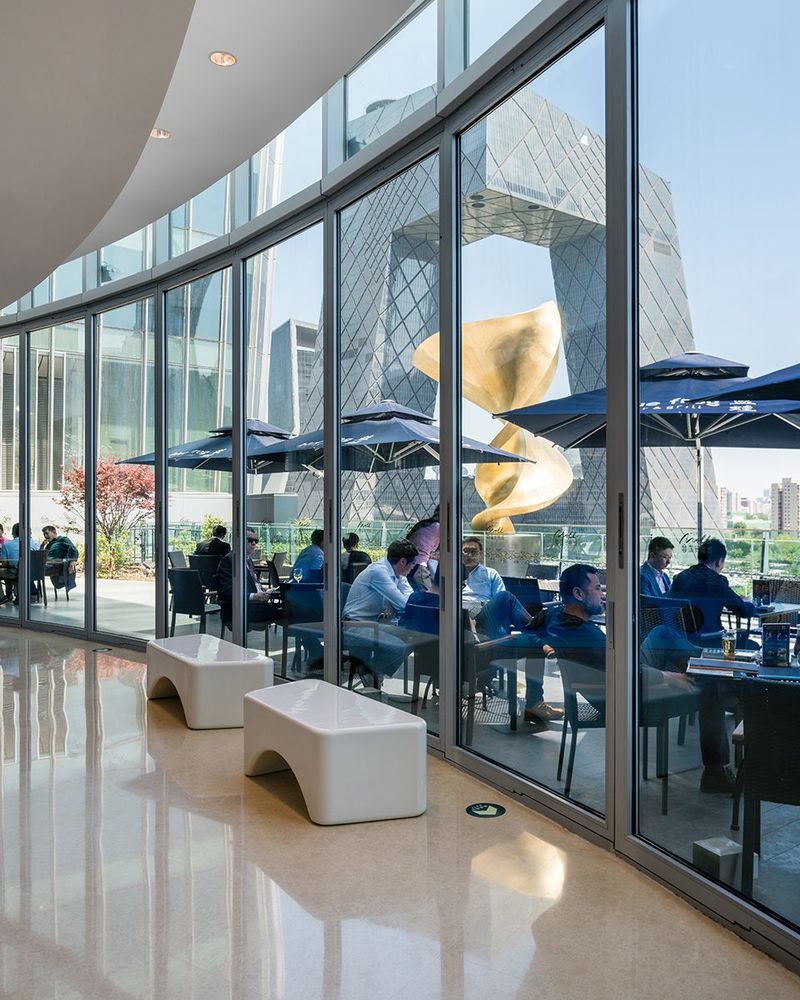
▼商城室内,interior view
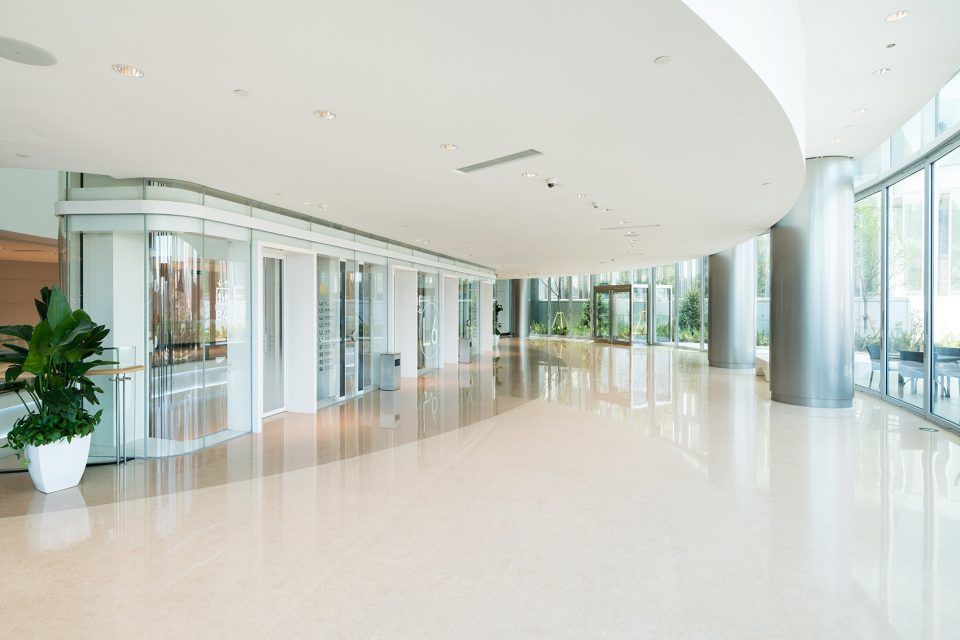
▼交通空间,circulation
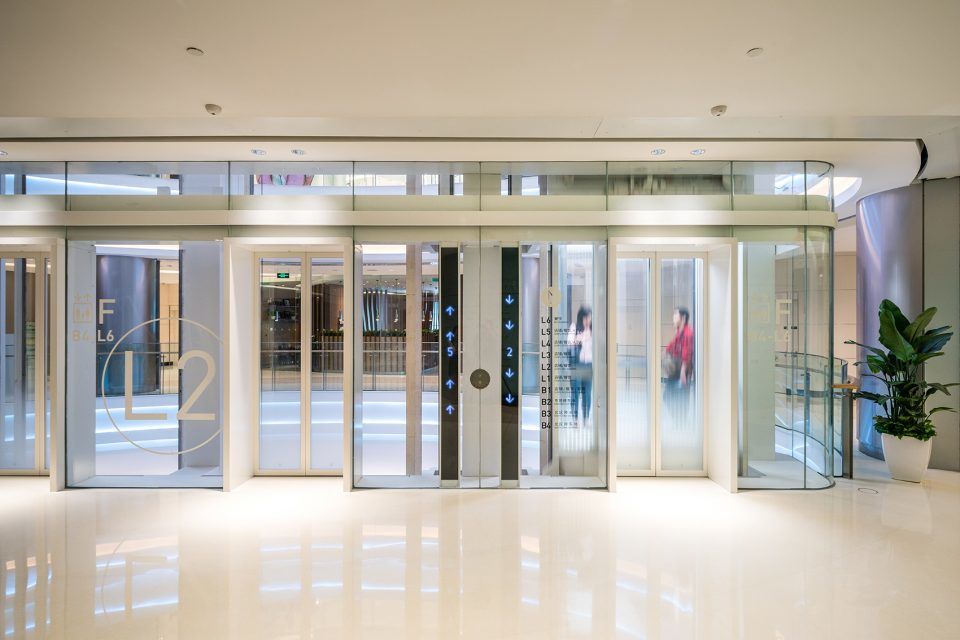
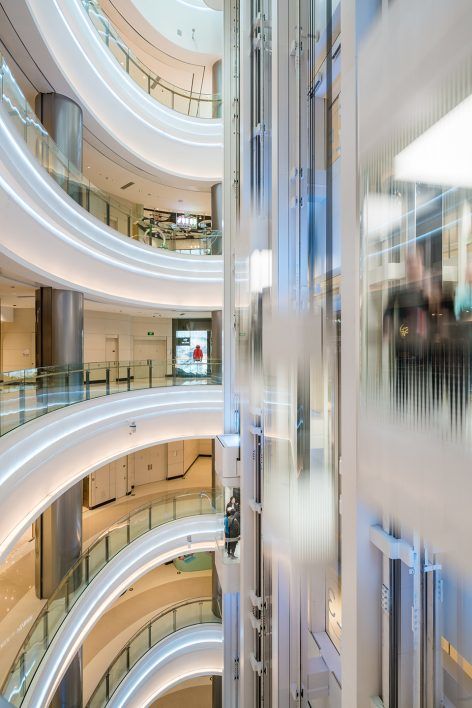
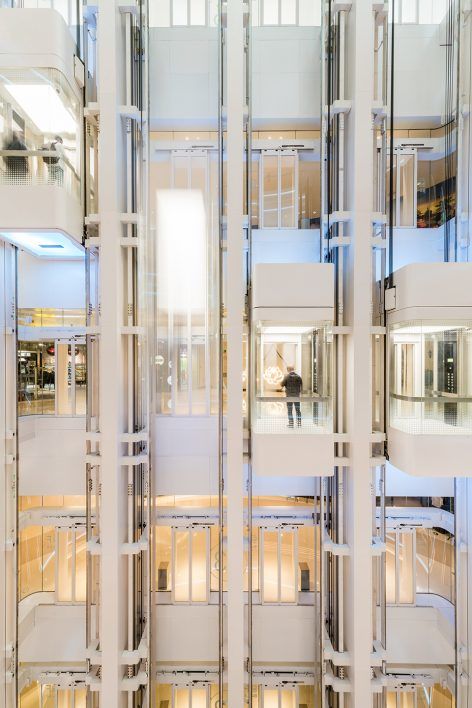
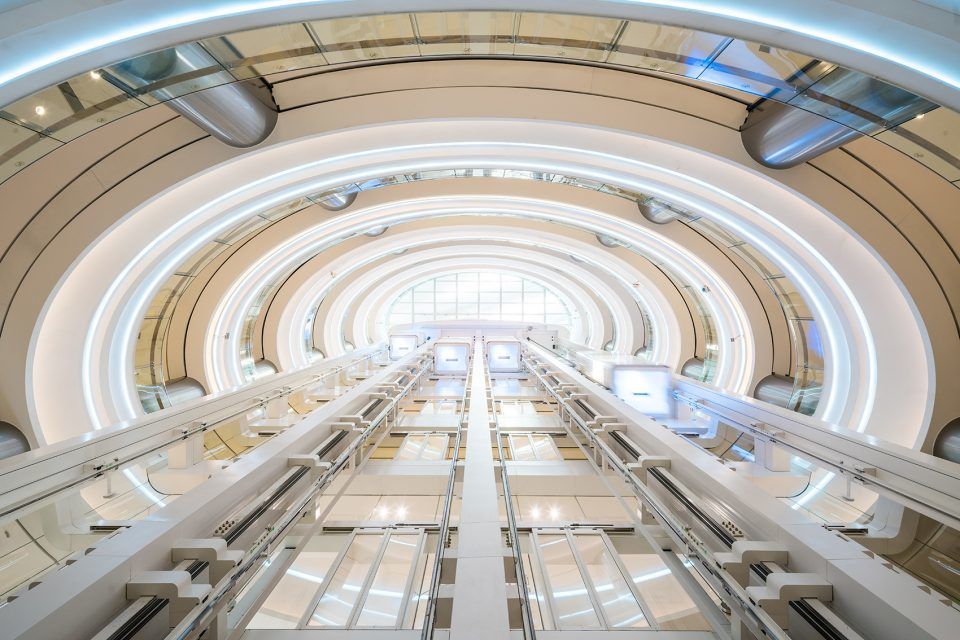
▼四通八达的路径将引导顾客在商场中自如穿行,connectivity drives the design for CWTC as various interconnected paths guide visitors around and through existing structures in the complex
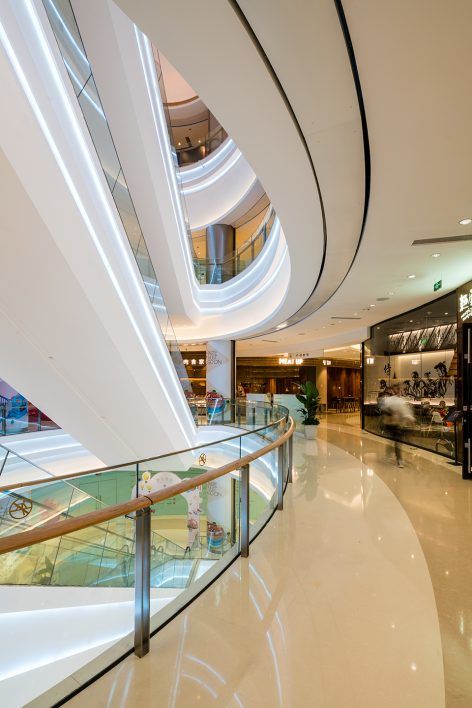
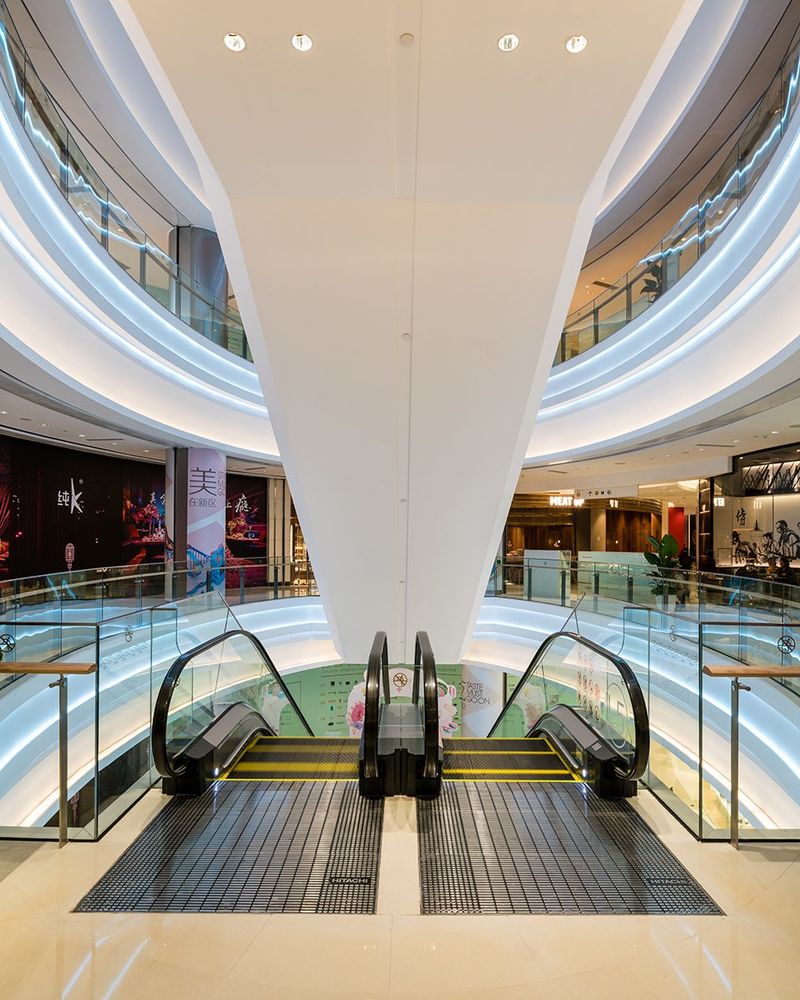
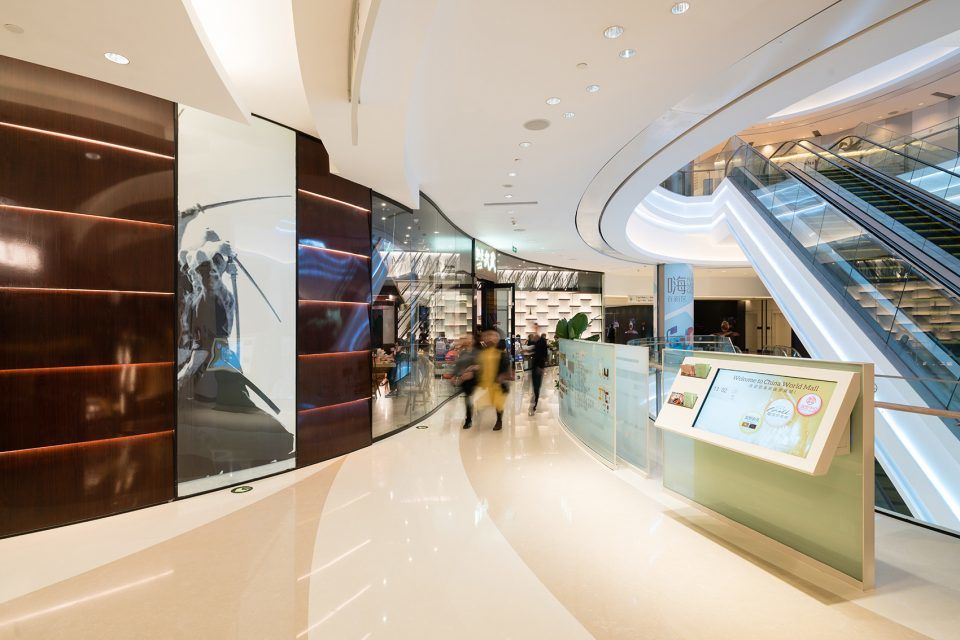
▼室内门店,storefront interior view
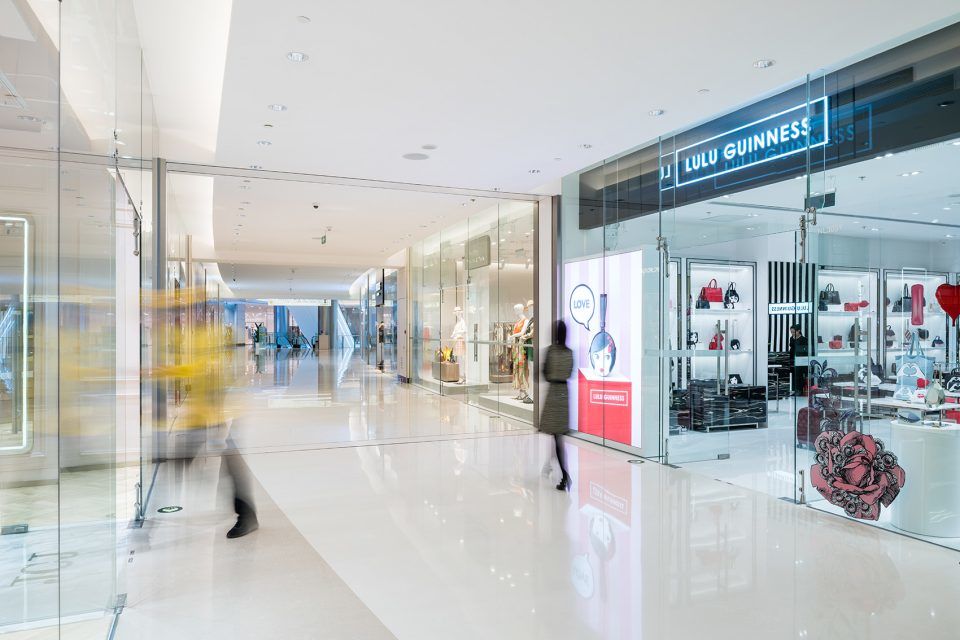
▼扩建中的国贸中心,CWTC under construction
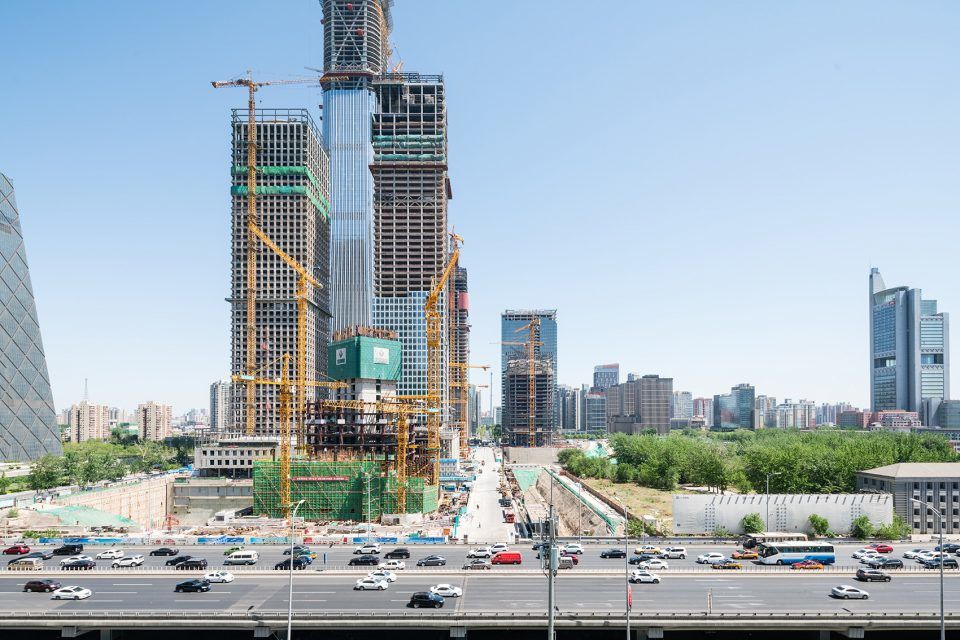
▼夜景,night view
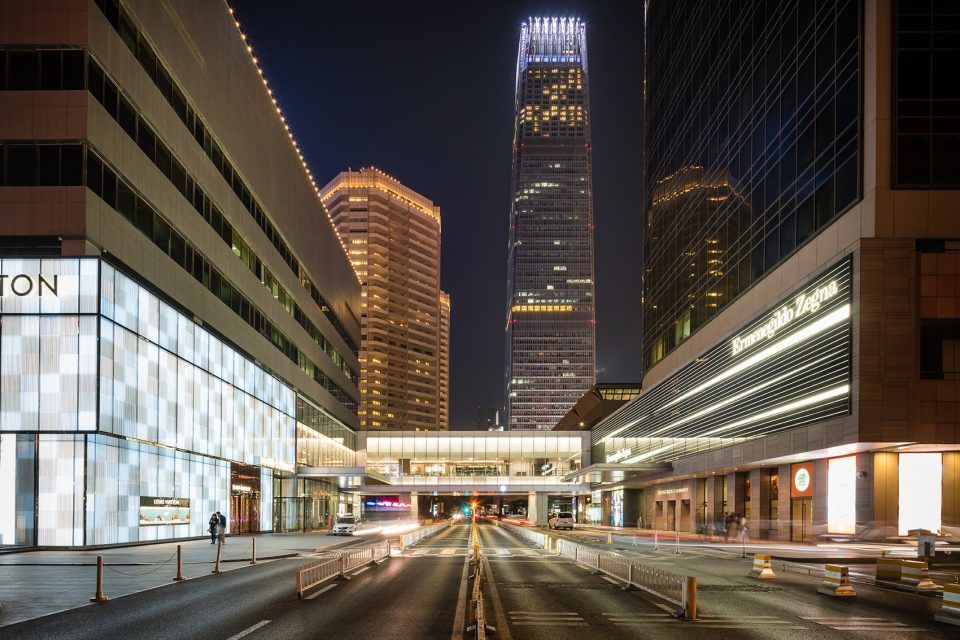
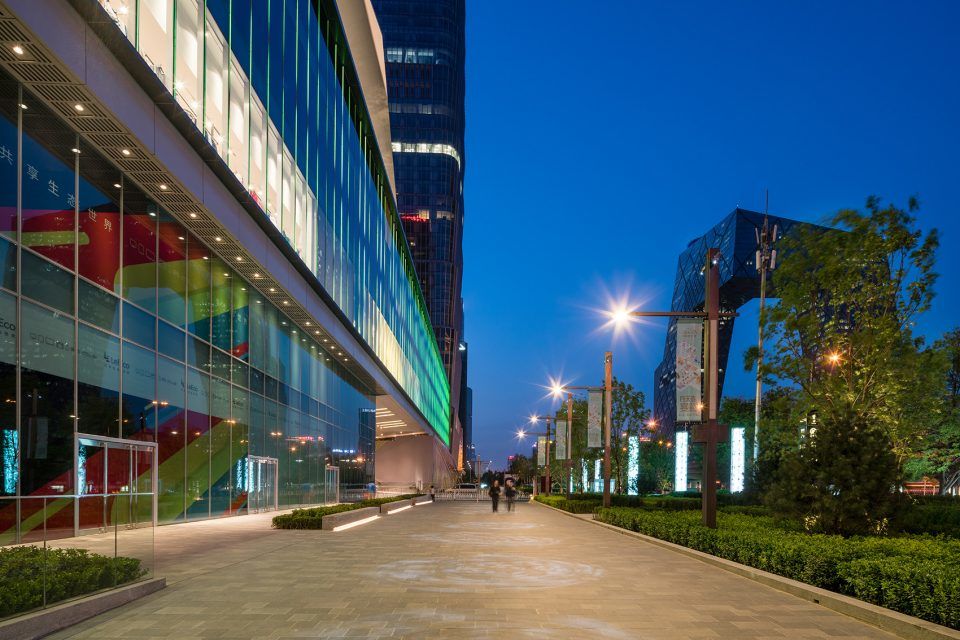
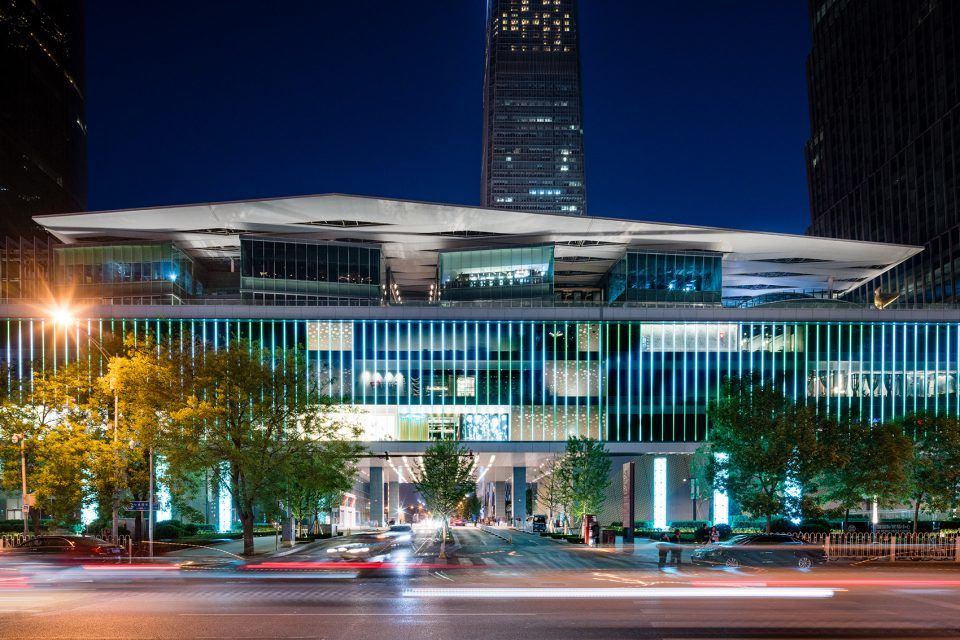
▼场地平面图及扩建示意,site plan with renovation parts marked
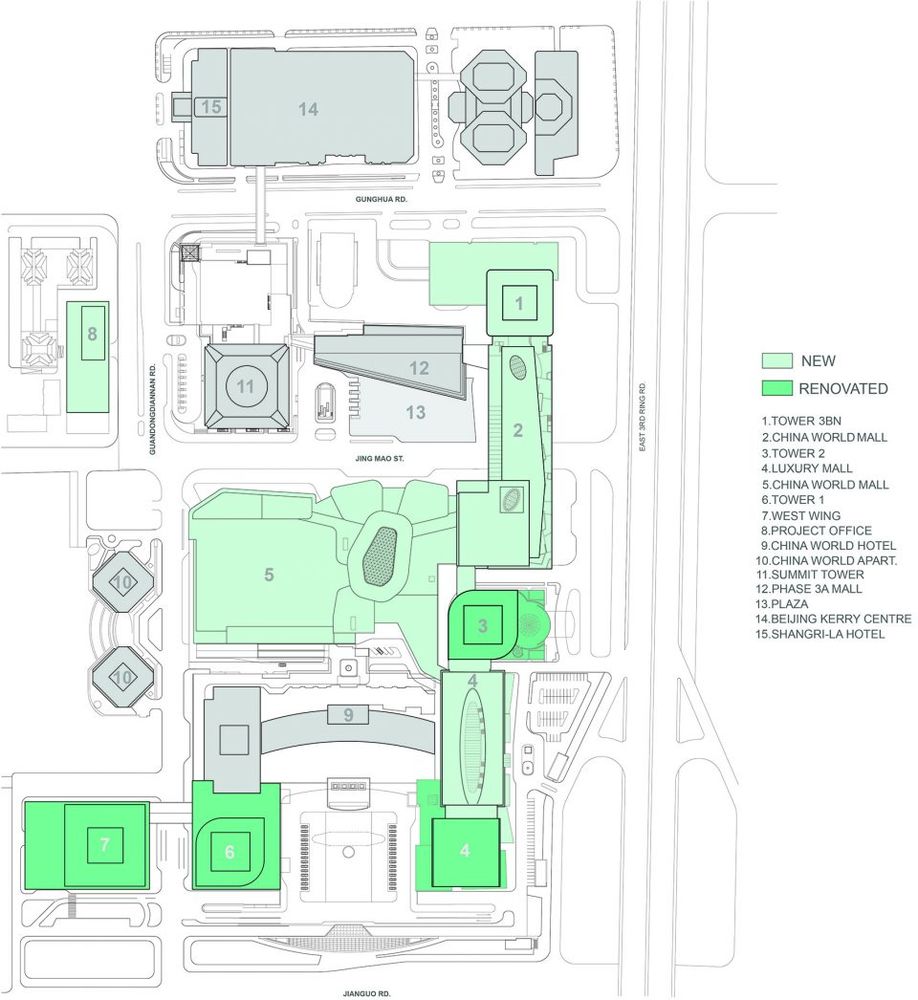
Client: China World Trade Center Ltd.
Project Type: Architecture
Location: Beijing | China
Program: Retail, entertainment, residential, office, exhibition
Site Area: 1,136,669 square feet
Building Area: 3,579,000 square feet




