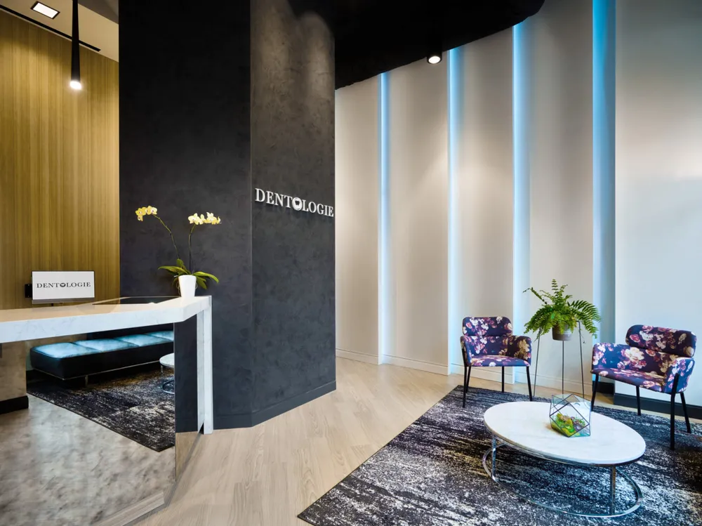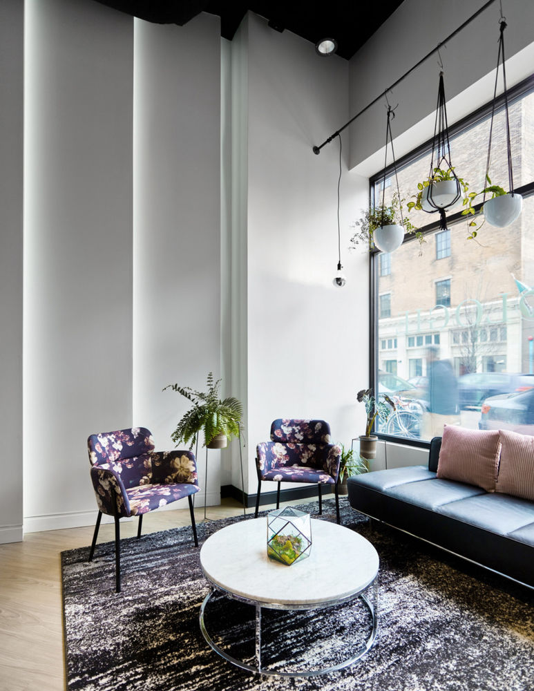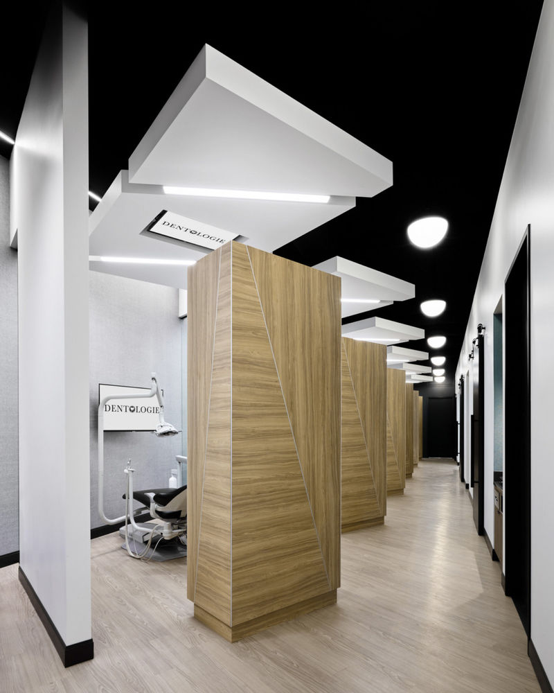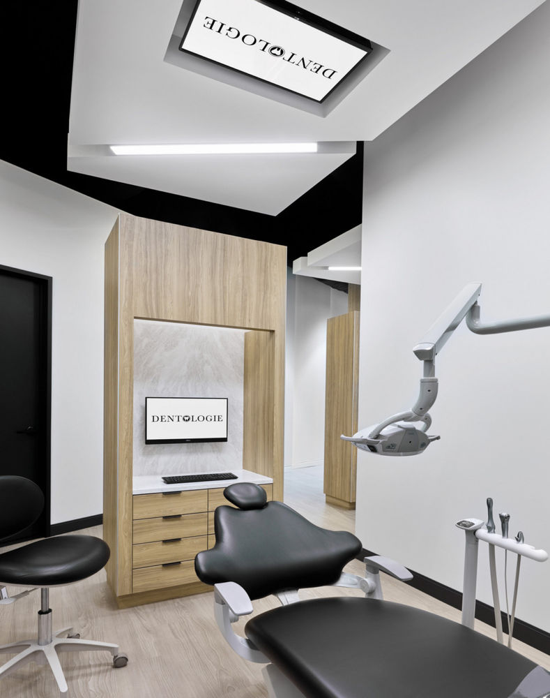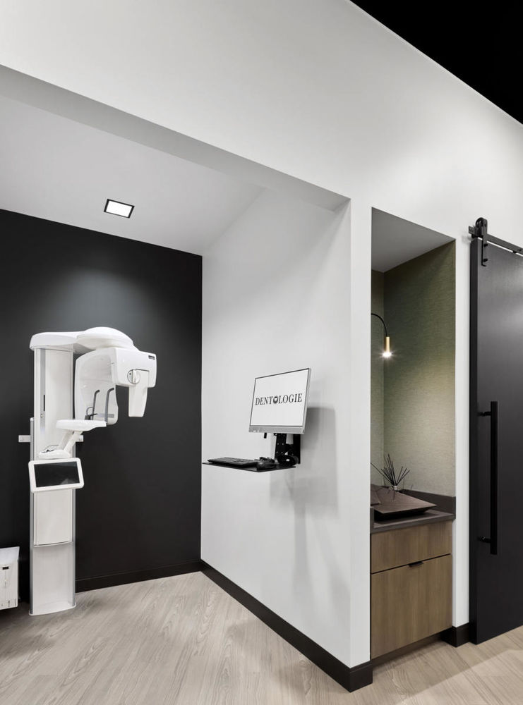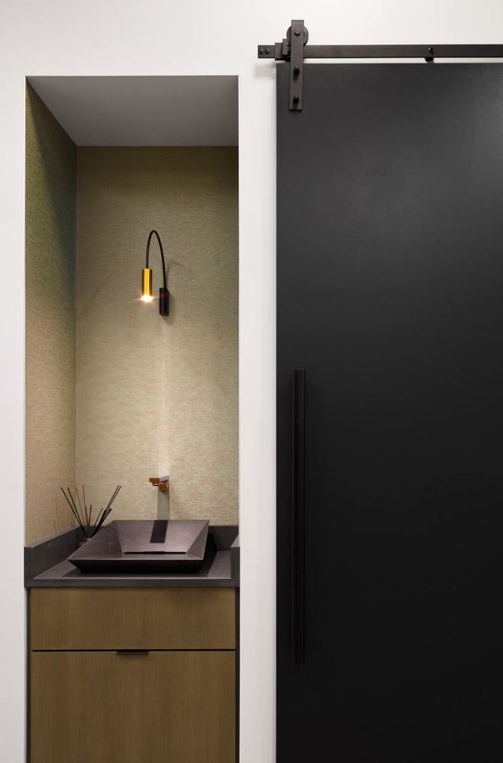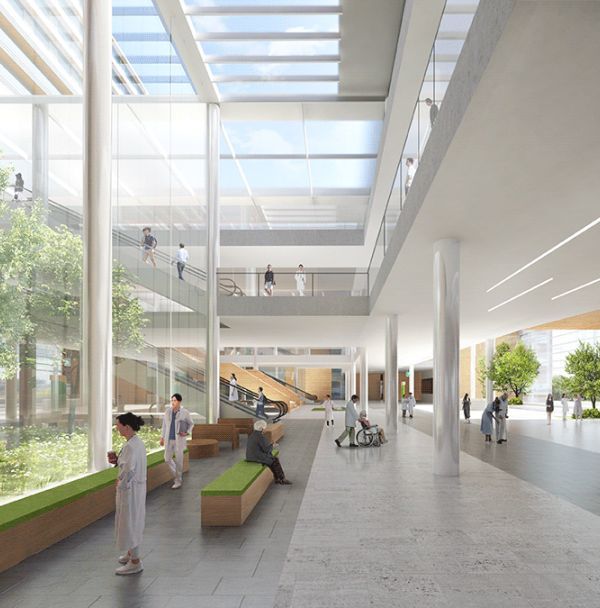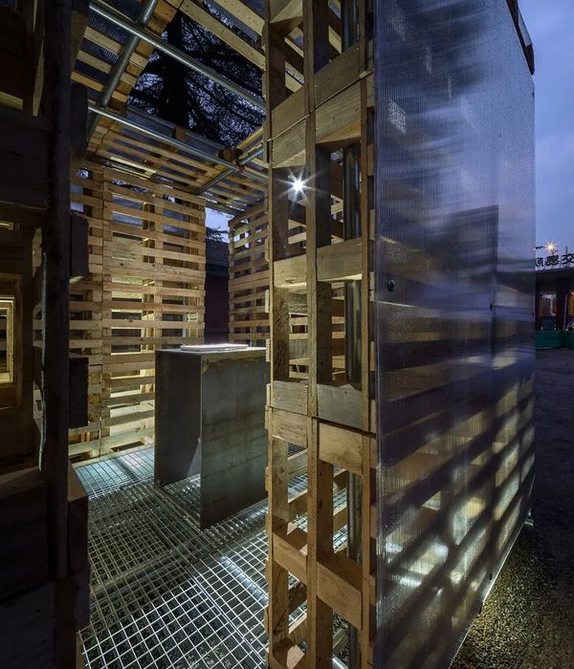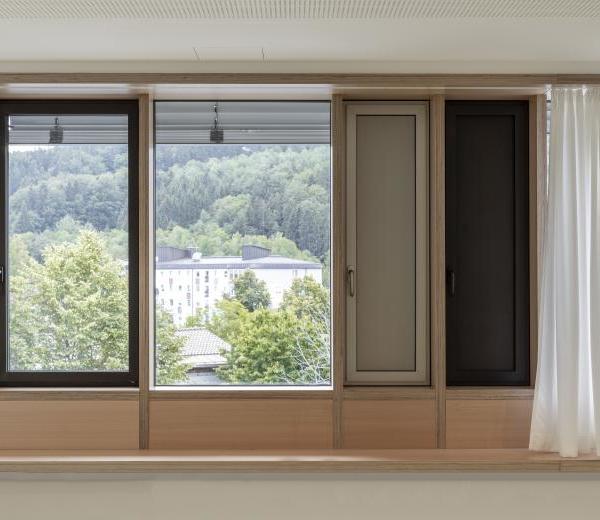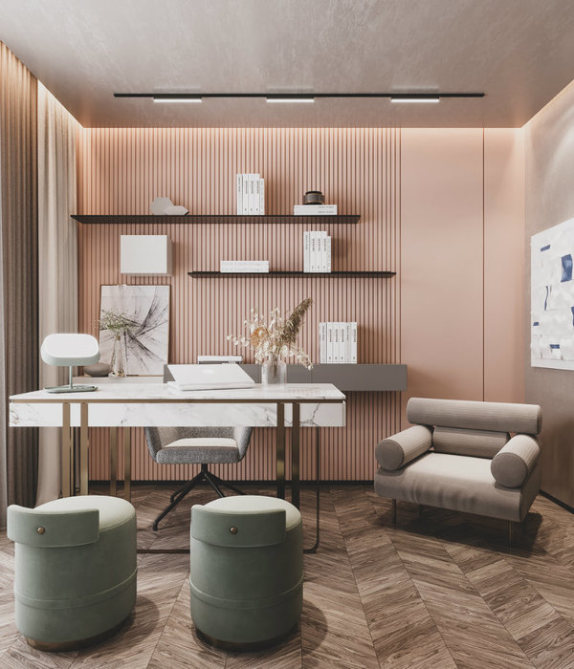芝加哥 Dentologie 口腔医院新店,BOX Studios 打造高效、美观空间
BOX Studios finished another location for Dentologie in a growing neighborhood in Chicago, Illinois.
Opening in the trendy near north neighborhood of Chicago is the third location for the forward-thinking dental practice, Dentologie. This 2nd design from BOX Studios is a fresh new approach that encompasses the cultural milieu of Bucktown while still reminding patients of the dental brand they know and love.
The long and narrow space was the big challenge of the selected site. In order to make this location feasible for the practice, 6-8 treatment rooms needed to be planned. For this to work, the BOX design team strategically angled the treatment rooms to meet the doctors minimum dental chairs space clearances. In doing so, 7 treatment rooms were innovatively planned while also working in all the programmatic requirements.
Upon entry of the space, you will notice the angled warm wood flooring, 14’ high jet black exposed ceiling, comfortably scaled furniture pieces with a tailored plant life setting seamlessly inviting patients into the hospitality like environment. A welcoming sleek black venetian plaster finished wall displays a minimal Dentologie logo, while the handsome white veined stone counters and antique mirror-faced veneer form a beautifully stylish composition. The featured architectural element in the entry is the calming monolithic rippled wall.
The walls are indirectly illuminated with color changing LED lamps to lead you through the rest of the programmed spaces. The main corridor is a synergistic experience. The north half of the space is where the angled treatment rooms reside. A wood finished free-standing angled architectural form is located in each treatment room. It’s main purpose is to house a computer monitor, CPU and storage. It’s secondary function is to create a dynamic visual screen from the main corridor. Each treatment room has three monitors offering state-of-the-art technology. On demand medical information and entertainment for the patient are available during their tailored treatment. The ceiling mounted monitor is creatively integrated into a floating angle-shaped drywall ceiling cloud used to scale down the room height to a comfortable 10’ finish. The solid walls that divide each treatment room contain a transparent floating glass cutout that provides a sense of airiness to the space. This design detail allows the natural light from the street facade windows to gracefully filter back through the space. The south portion of the building encompasses a linear rectangular form that house the rest of the doctors programmatic needs.
The end result of the project is a spatial experience for the patients that is dynamic, yet still efficient. Strategic planning, thoughtful architecture details and beautifully selected finishes all work in concert within a high-tech dental practice. As part of the successful Dentologie brand, this Wicker Park destination will undoubtedly flourish!
Architect: BOX Studios Photography: Daniel Kelleghan
9 Images | expand images for additional detail
