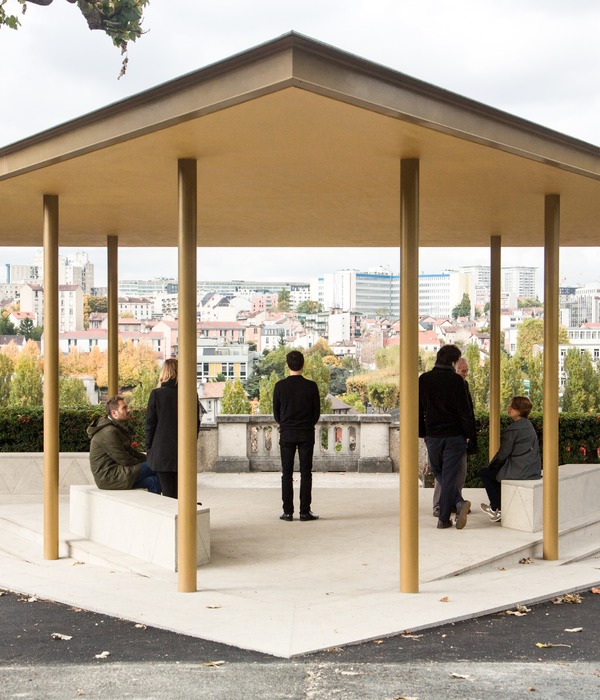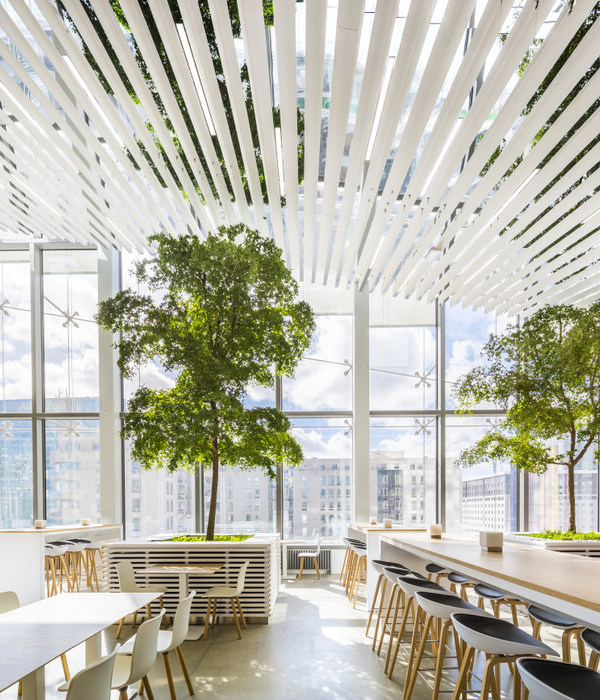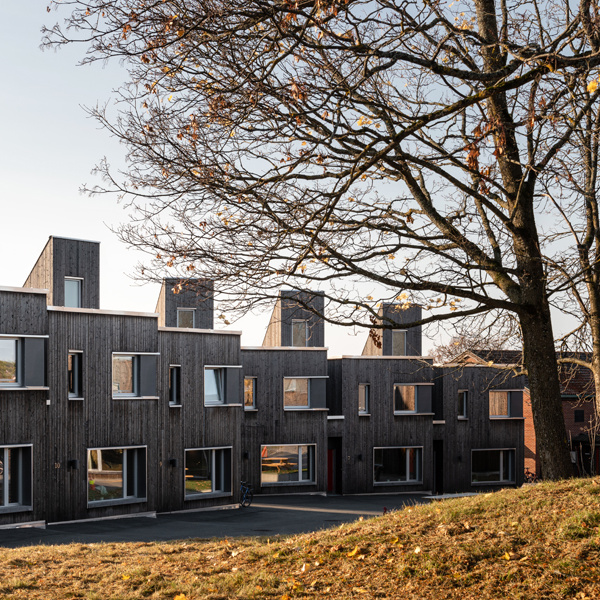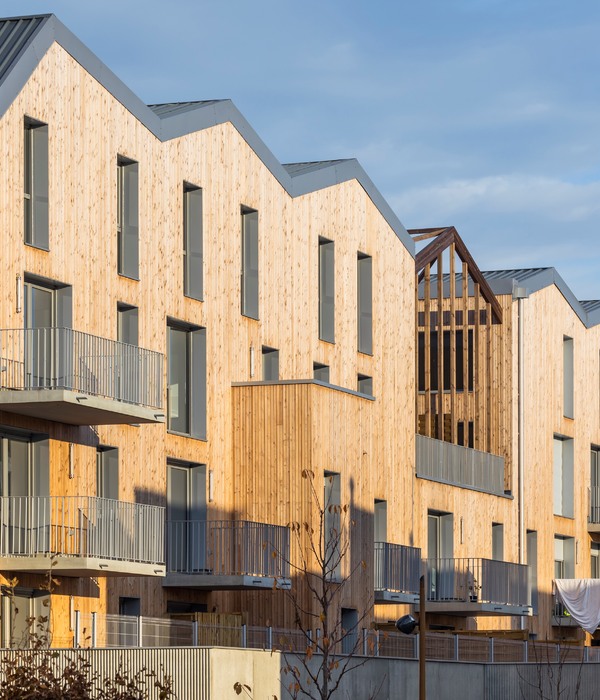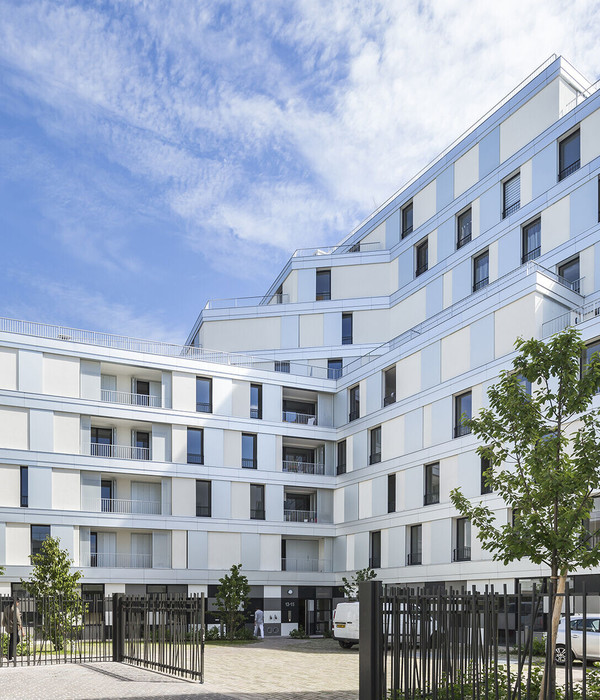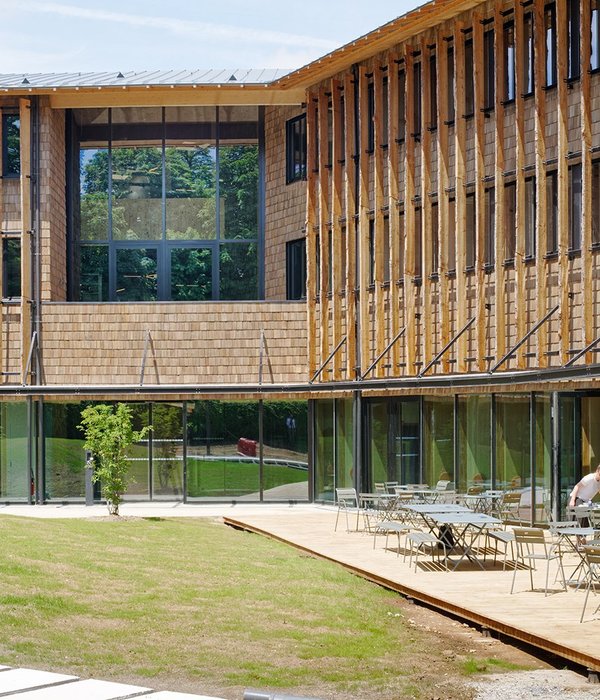England Dyson Park building
设计方:WilkinsonEyre
位置:英国
分类:办公建筑
内容:实景照片
图片:25张
这是由WilkinsonEyre设计Dyson园区。该园区包括Dyson的现状总部与工厂,以及D9研发楼、闪电咖啡馆与机库(The Hangar)等新建设施,其中机库(The Hangar)为Dyson职工提供了运动与休闲设施。现状的建筑群也是由WilkinsonEyre设计,外观优雅,尺度精简。该建筑师的设计旨在创建一个新型的技术园区,为英国最顶尖的工程师与设计是提供一个领先的创意枢纽,提供新形式的工作环境。D9楼被设想为最小型的反光玻璃展馆,置身于农村景观环境中。
译者:筑龙网艾比
From the architect. The Campus includes Dyson’s existing headquarters and factory alongside new built facilities: the D9 research and development building, the Lightning Café and The Hangar, which provides sports and leisure amenities for Dyson employees. The existing elegant and minimal buildings - originally designed by WilkinsonEyre - have also undergone extensive internal changes to allow Dyson’s continuous growth.
The practice’s design approach aims to create a new technology campus that is set to be a leading creative hub for UK’s top engineers and designers where new forms of working environment emerge. The D9 has been conceived as a minimal, reflective glass pavilion within a rural landscape setting. A central atrium brings daylight into the two floors and breakout spaces. The interiors are designed to facilitate flexible working, combining conventional desk space with laboratory facilities to allow for collaborative discussion and brainstorming.
As part of the brief, the surrounding landscape has been enhanced to create more privacy and prevent direct views into the building. The greenery connects to the existing Nature Walk, which surrounds the perimeter of the site, offering Dyson employees the opportunity for quiet outdoor reflection. The Campus now provides 129 advanced research laboratories and new collaborative spaces for the engineers to develop Dyson’s sophisticated technology pipeline.
英国Dyson园区建筑外部实景图
英国Dyson园区建筑外部夜景实景图
英国Dyson园区建筑内部实景图
英国Dyson园区建筑平面图
英国Dyson园区建筑平面和立面图
英国Dyson园区建筑剖面图
{{item.text_origin}}

