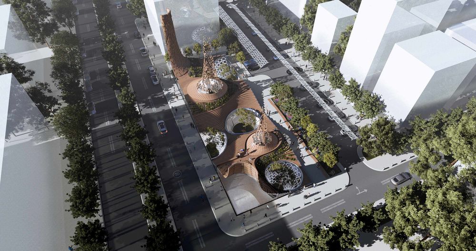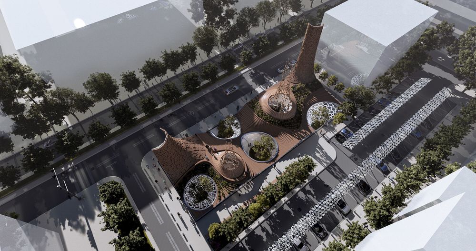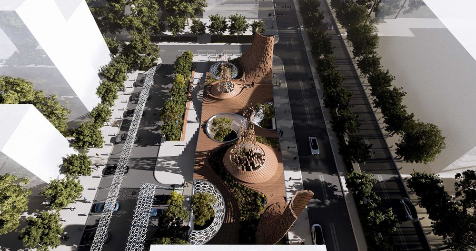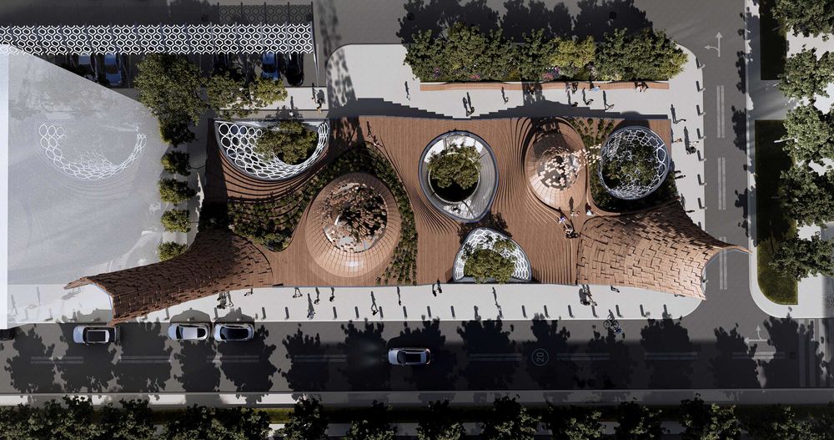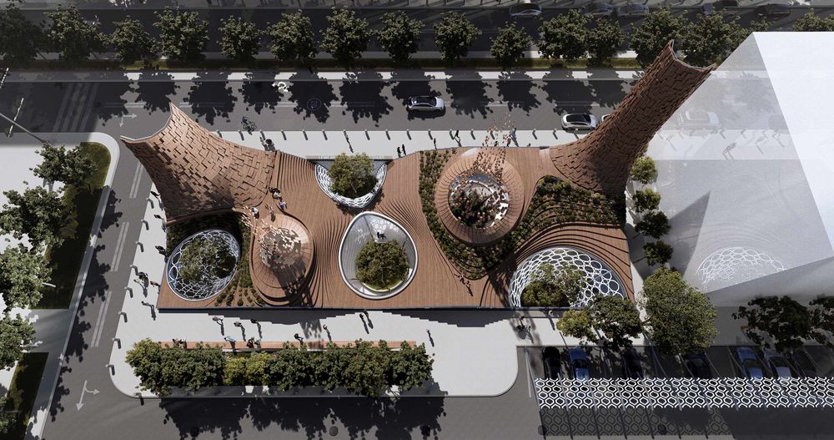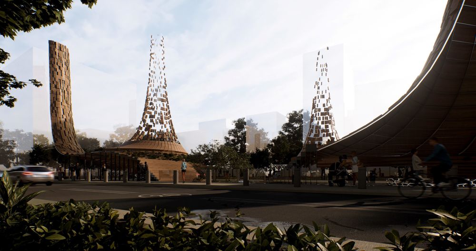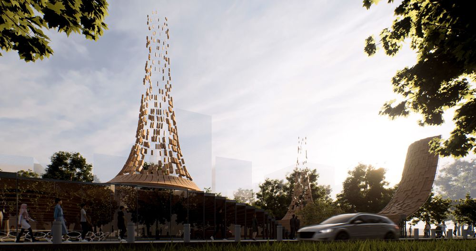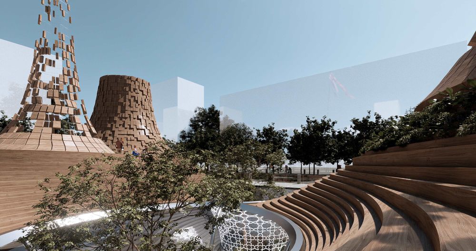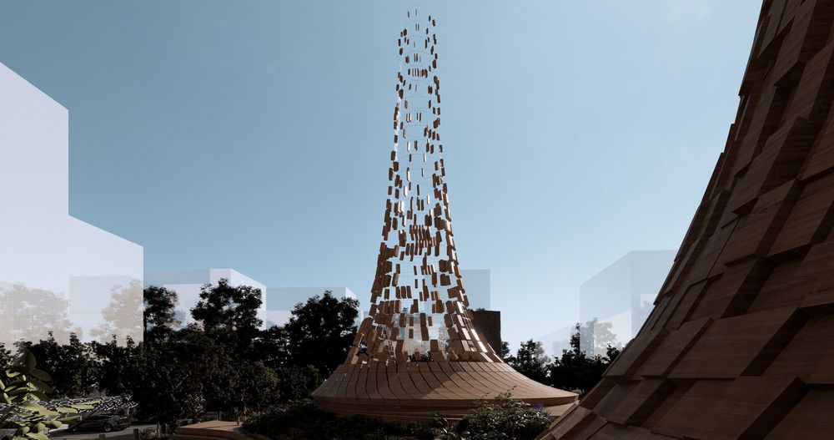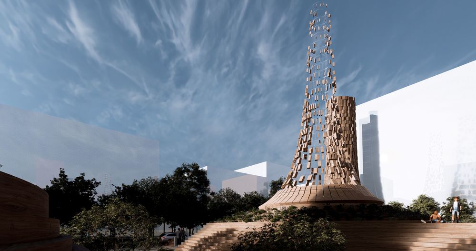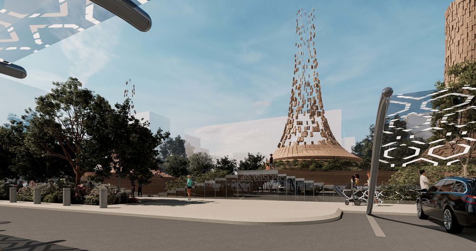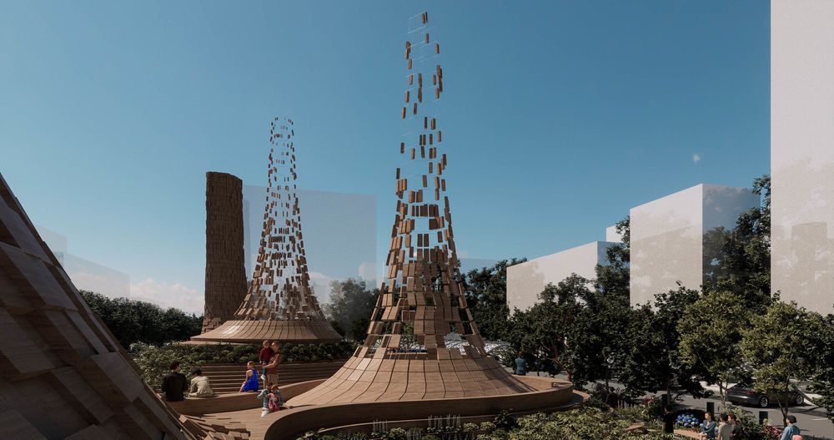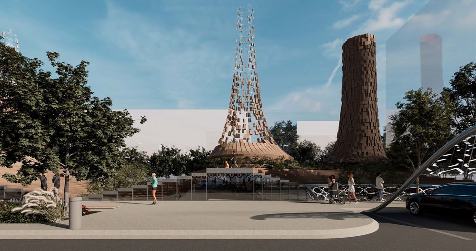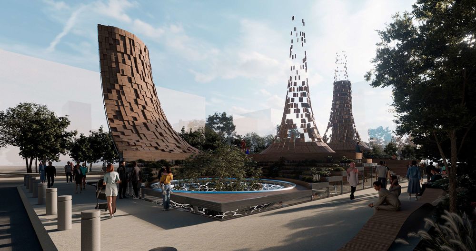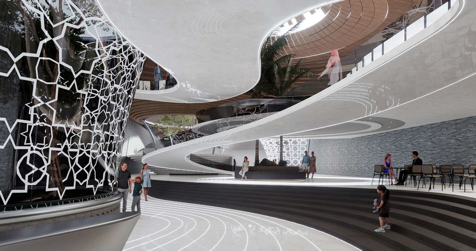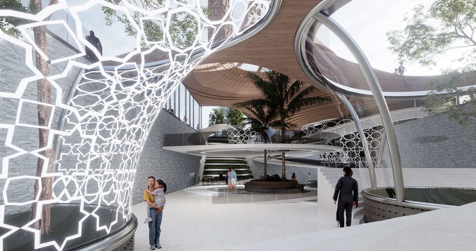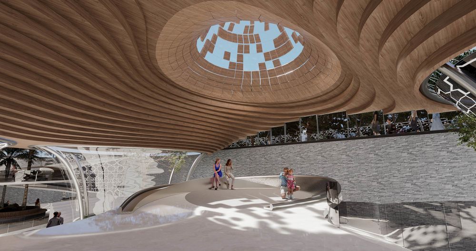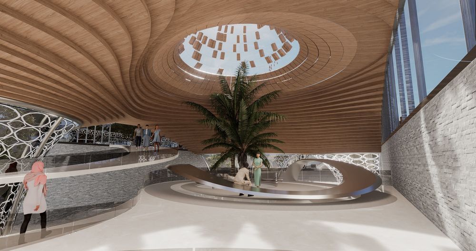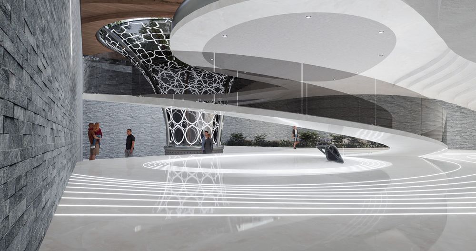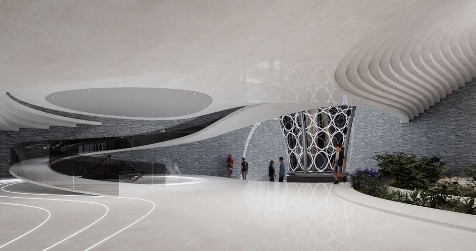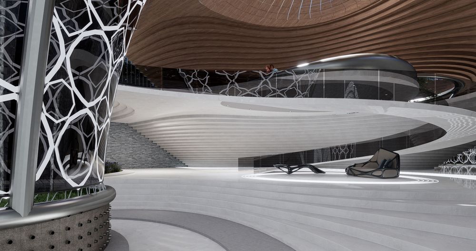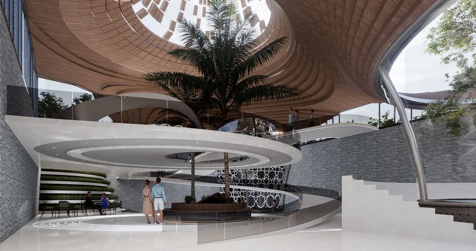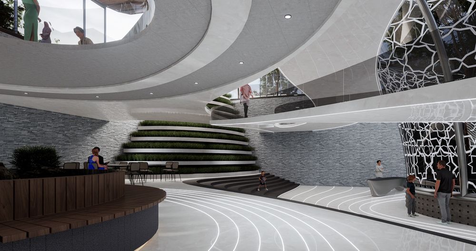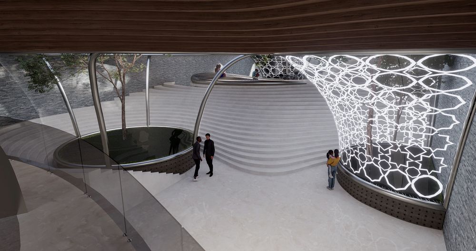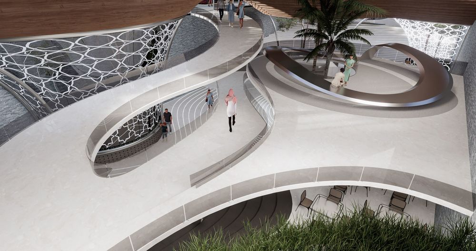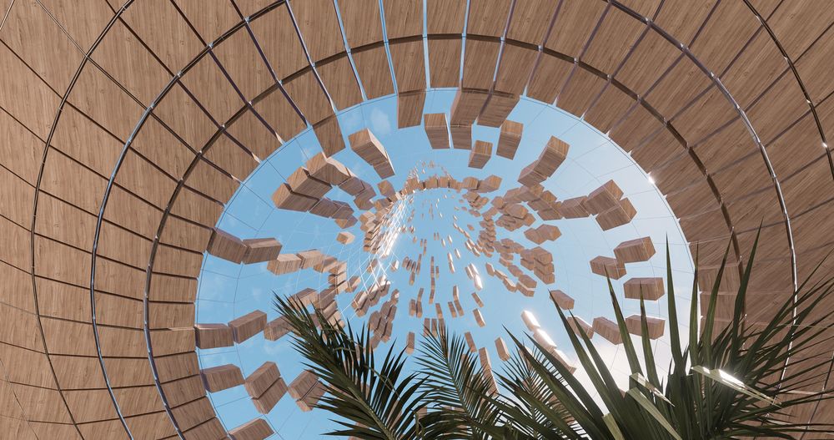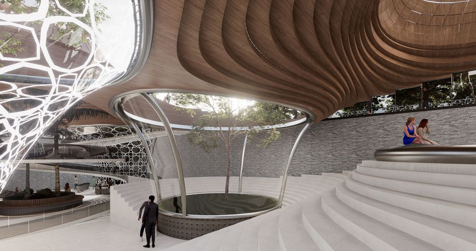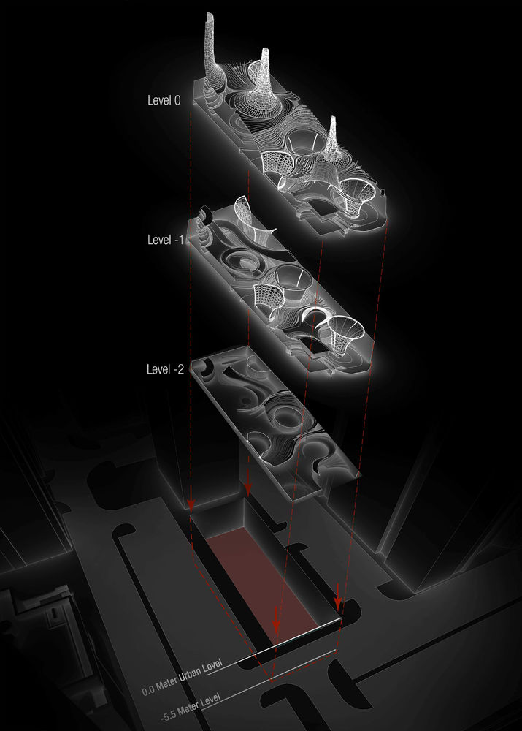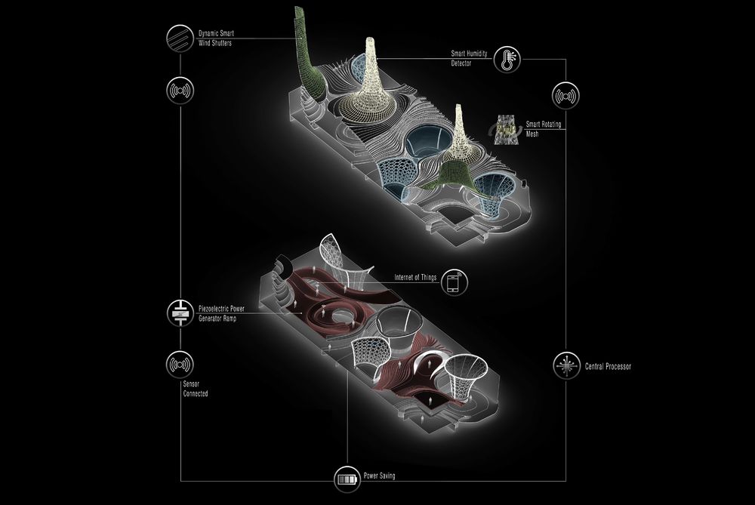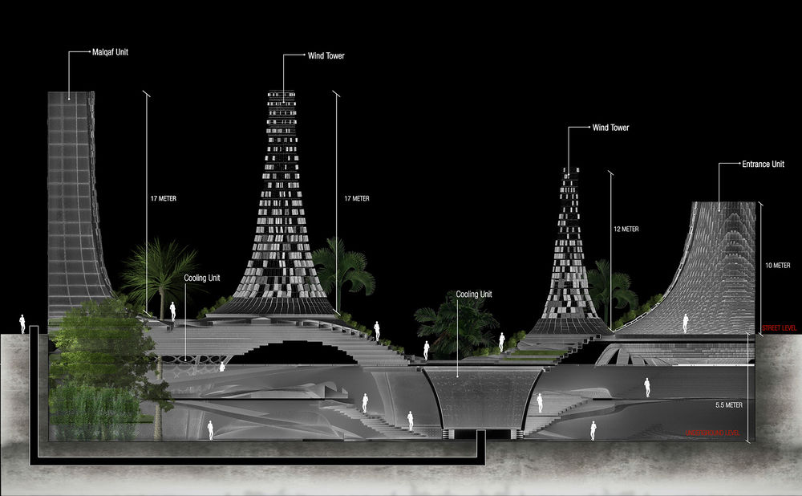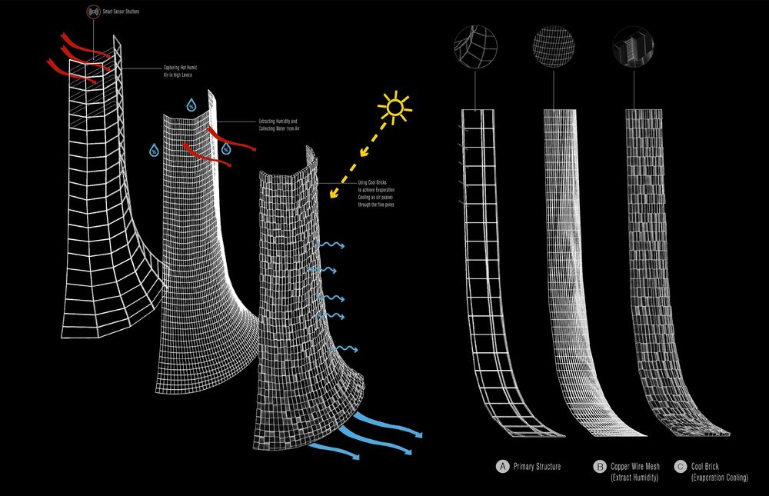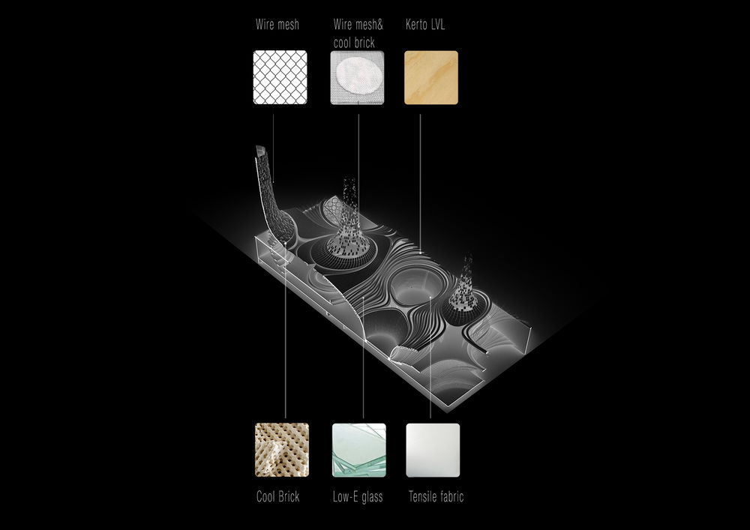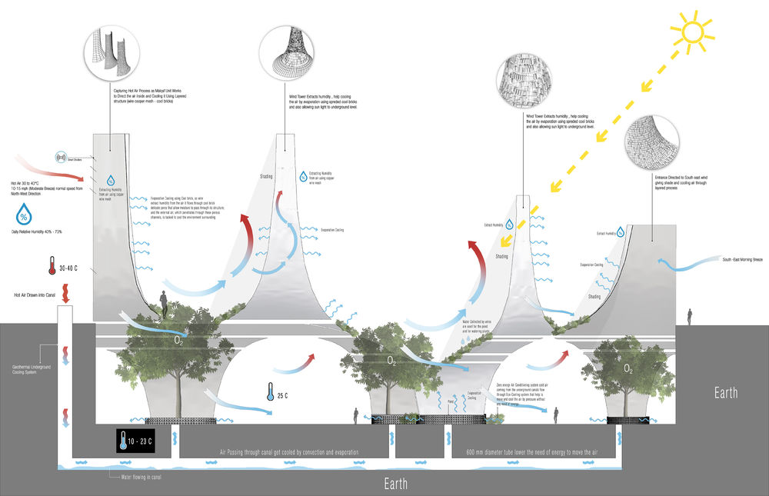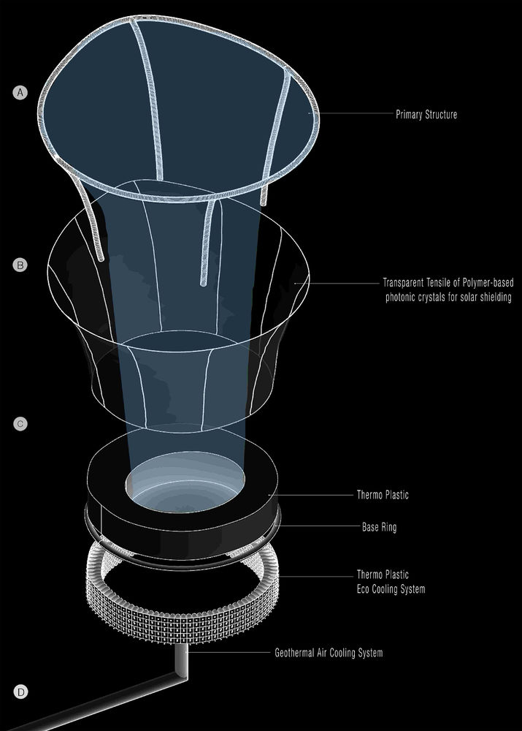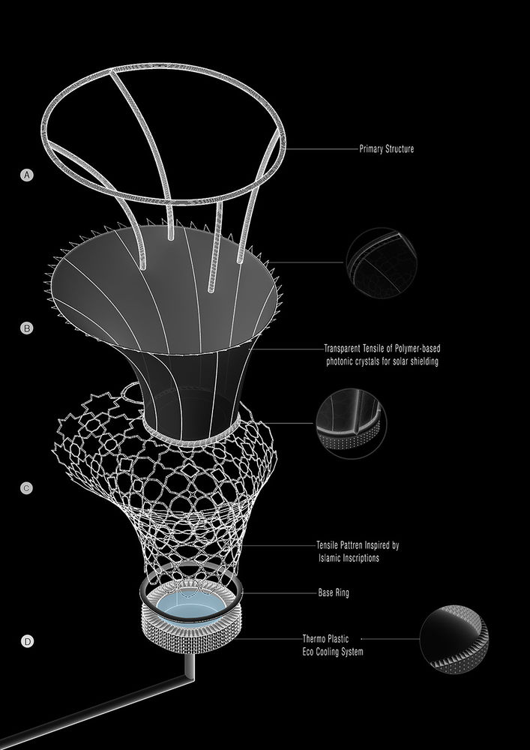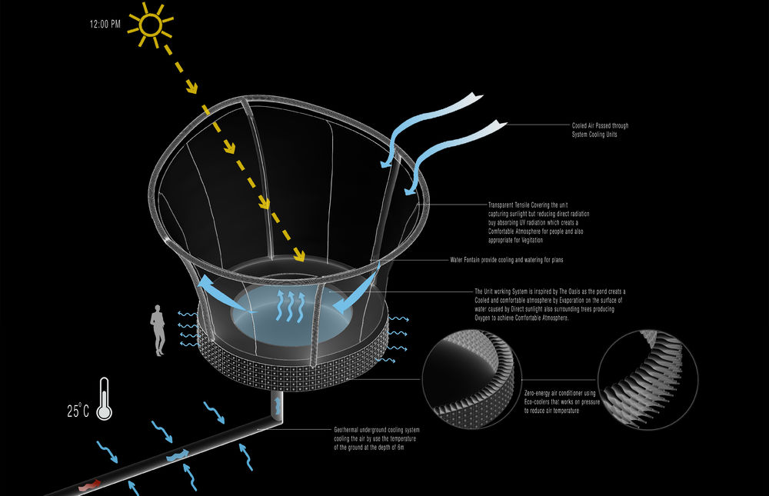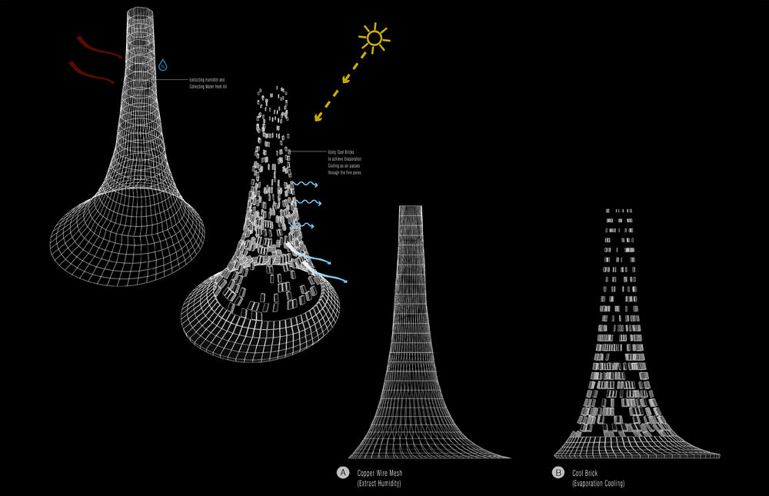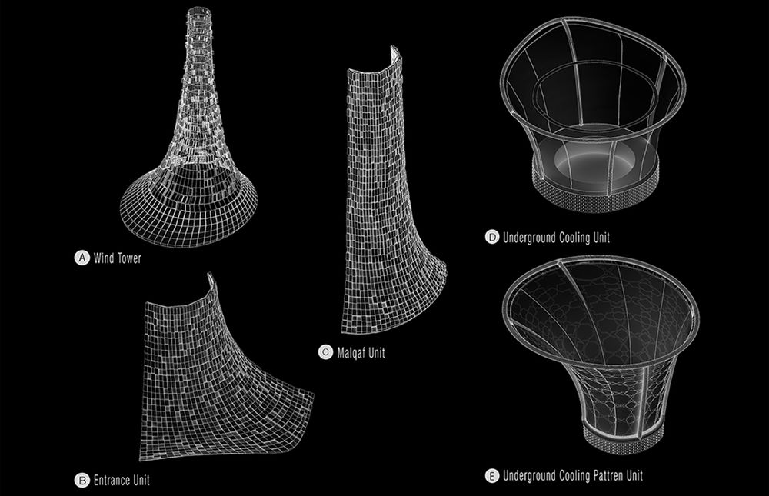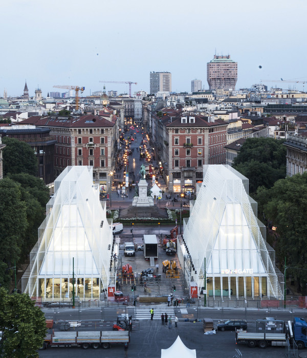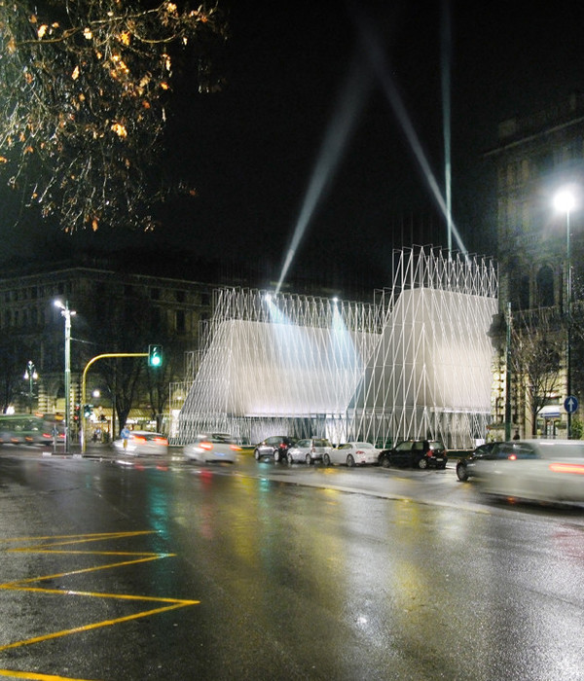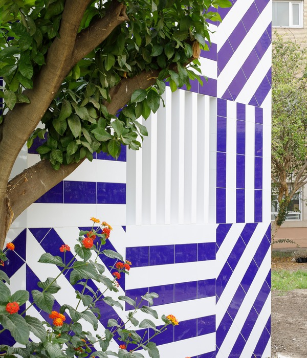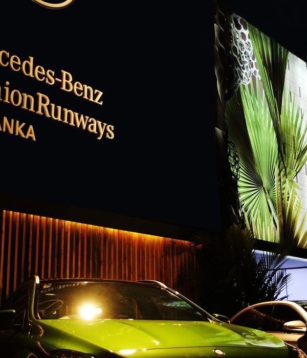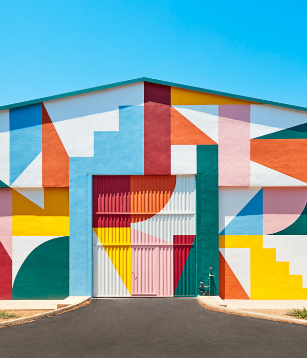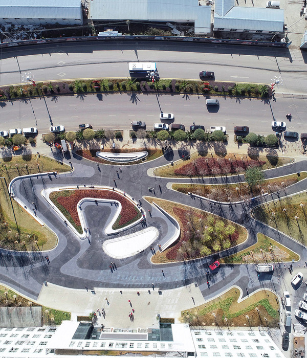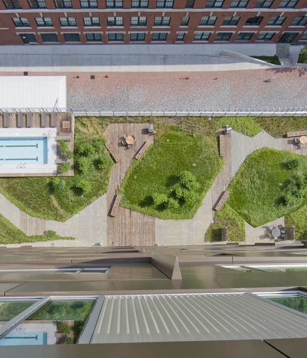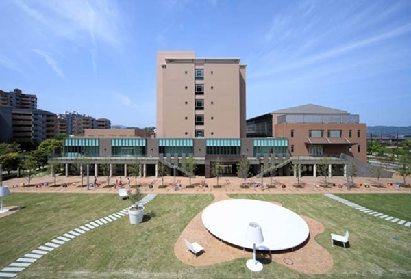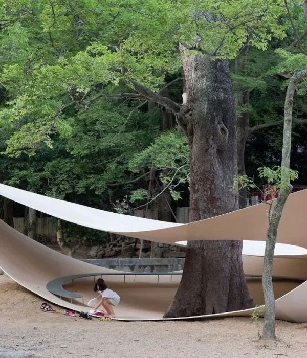Recoding Smart Oasis | Reparametrize Ateliers
Firm: Reparametrize Ateliers
Type: Cultural › Pavilion Landscape + Planning › Public Park Urban Green Space
STATUS: Concept
SIZE: 5000 sqft - 10,000 sqft
Recoding Smart Oasis, a groundbreaking project by Reparametrize Ateliers, tackles the scorching heat and intense sunlight plaguing Abu Dhabi's public spaces. This innovative intervention transcends conventional cooling methods by implementing a zero-energy outdoor cooling system. Inspired by traditional Arab architecture and desert oasis design principles, the project leverages a meticulous blend of advanced data analysis, social studies, and biomimicry. The result? A vibrant transformation of urban plazas into thriving community hubs fostering social interaction, cultural engagement, and entertainment within a comfortable and sustainable environment.
From Heat Island to Oasis: A Sustainable Solution
Abu Dhabi's city center grapples with the "Urban Heat Island" effect, characterized by high humidity, dense buildings, and direct sunlight, leading to extreme temperatures. Existing cooling methods for public spaces are energy-intensive and limit outdoor activity. Recoding Smart Oasis offers a compelling alternative, prioritizing both human and environmental well-being through a sustainable approach.
A Pioneering Approach to Zero-Energy Cooling
This project revolutionizes urban thermal comfort with a groundbreaking, zero-energy approach to outdoor cooling. The intervention seamlessly integrates subterranean and rooftop spaces, meticulously employing biomimicry principles and sustainable design strategies. This self-sufficient system effectively reduces ambient temperature while harnessing renewable resources, minimizing its environmental impact. Tailored to the diverse needs of the community, it facilitates social interaction, cultural engagement, and entertainment, fostering a vibrant and inclusive atmosphere. The design's graceful curves act as a visual invitation, creating an alluring and dynamic urban space that compels exploration.
Five Pillars of Transformation
Recoding Smart Oasis reimagines underutilized urban plazas as thriving social hubs. Advanced site analysis informs the project's response to critical environmental challenges – extreme heat, limited pedestrian areas, and a lack of public green space. This innovative, self-sufficient system integrates traditional design principles with cutting-edge smart technology. Five core elements form the foundation of this transformation:
Advanced Cooling Systems: These include subterranean cooling systems, eco-friendly evaporative coolers, and modernized wind catchers (Malqafs).
Sustainable Materials: Meticulously chosen materials like Fluid Kerto-Q LVL and Double Low-E glass panels prioritize environmental responsibility while ensuring structural integrity and thermal comfort.
Renewable Energy Integration: Solar cells discreetly integrated beneath a tensile fabric membrane generate clean energy to power the plaza and surrounding areas.
Culturally Curated Programming: A thoughtfully curated rooftop program featuring an urban farm, café, and dedicated meeting spaces fosters social interaction.
Green Spaces: The incorporation of thoughtfully designed green spaces, including a verdant canopy of Ghaf and Palm trees, promotes a human-friendly microclimate and a connection with nature.
Traditional Wisdom Meets Cutting-Edge Technology
The project incorporates the Malqaf, a traditional wind tower typology, to harness prevailing winds for natural ventilation. Advanced sensor technology continuously monitors environmental conditions, allowing for real-time optimization of cooling mechanisms. This innovative system fosters a thermally comfortable environment within public spaces, seamlessly integrating traditional knowledge with cutting-edge technology.
The Heart of the Oasis: A Network of Wind Towers
Recoding Smart Oasis leverages a meticulously engineered system of four wind towers strategically positioned across the plaza. These structures, constructed with a primary steel structure, wire copper mesh, and cool bricks, efficiently capture and direct hot external air through the system. This integrated approach creates a comfortable microclimate within public spaces, complemented by a central cooling unit for optimal thermal comfort and energy efficiency.
The Art of Biomimicry: The Artificial Oasis
The project integrates a centrally located "Artificial Oasis" within the plaza's subterranean level. This 4-meter diameter, 40-centimeter-deep water basin embodies a meticulously engineered biomimetic intervention. Cascading water from a rooftop pond creates a visually compelling focal point while simultaneously functioning as the core element of the plaza's evaporative cooling system. This innovative design harnesses natural evaporative processes to demonstrably enhance thermal comfort within the public space.
Eco-Coolers: Zero-Energy Cooling at Pillar Bases
Recoding Smart Oasis leverages a network of meticulously engineered "Eco-Coolers" strategically integrated at the base of plaza pillars. These zero-energy devices, inspired by an inverted bottle form, seamlessly interface with the subterranean cooling system. Cutting-edge photonic tensile fabric and live trees integrated into each pillar foster a naturally cooling and visually engaging environment. These Eco-Cooler pillars function as both a captivating architectural element and a highly efficient cooling distribution system throughout the subterranean plaza.
Harnessing the Venturi Effect for Natural Ventilation
The project's natural ventilation system relies on a network of meticulously engineered Eco-Cooler pillars. These zero-energy devices harness the principles of the
