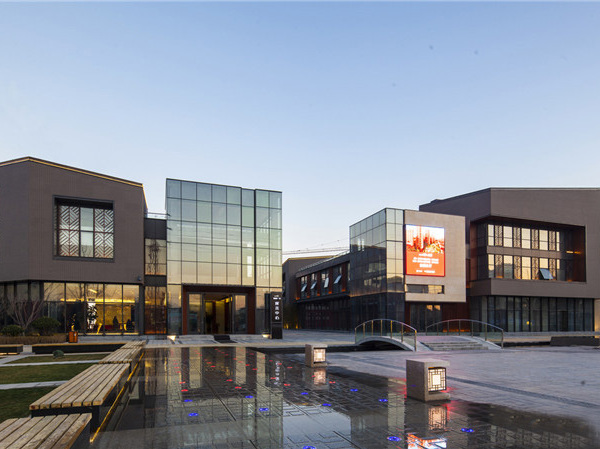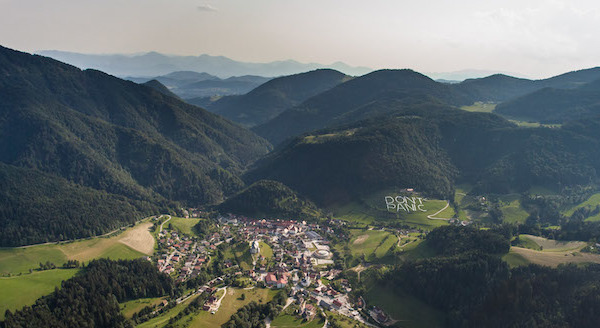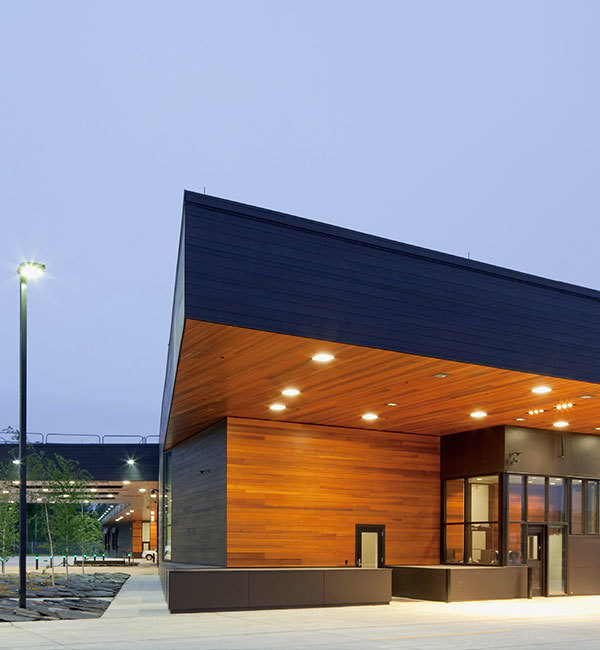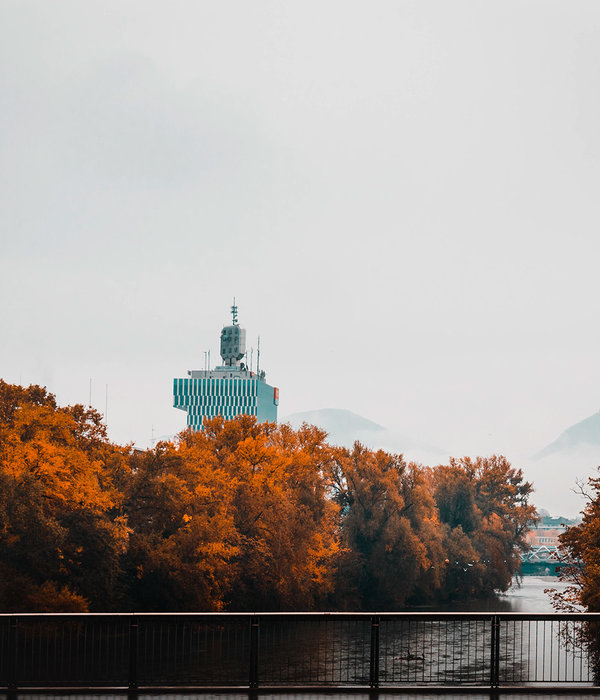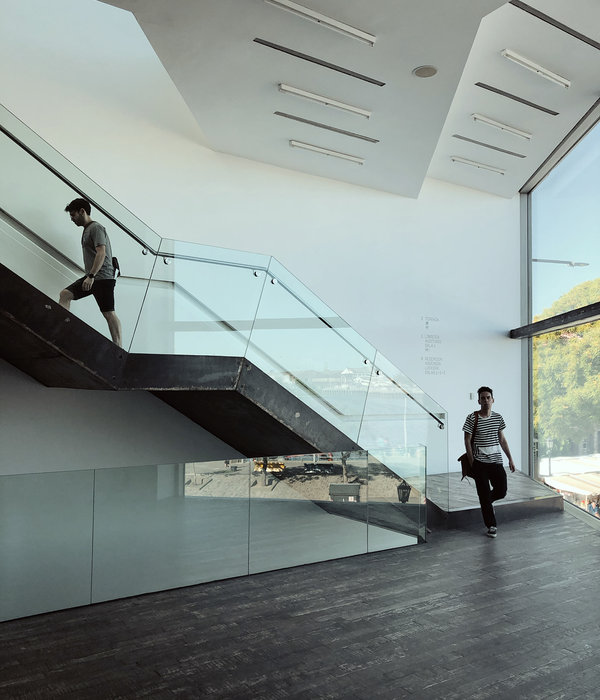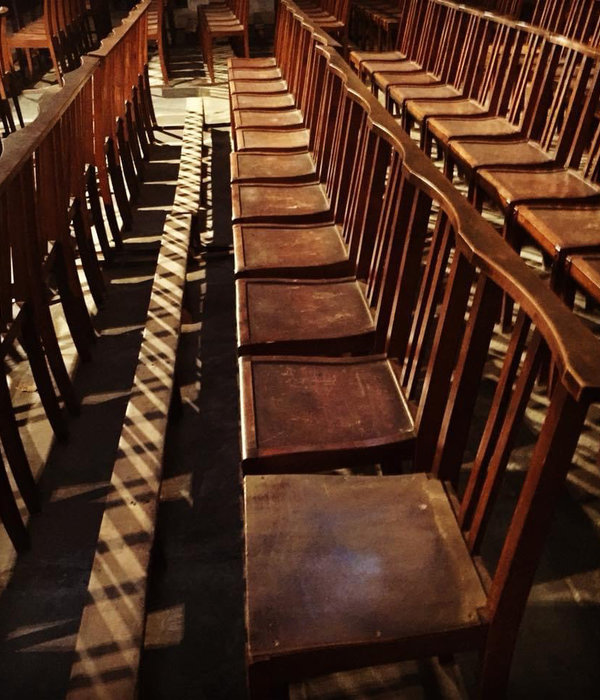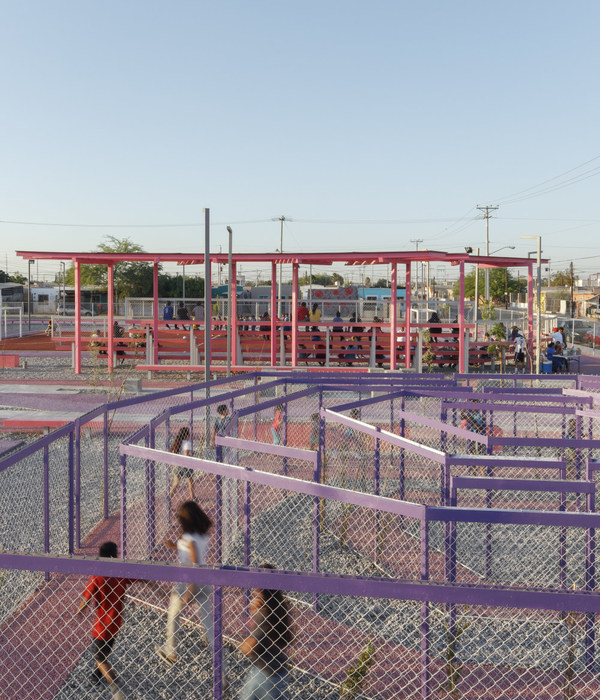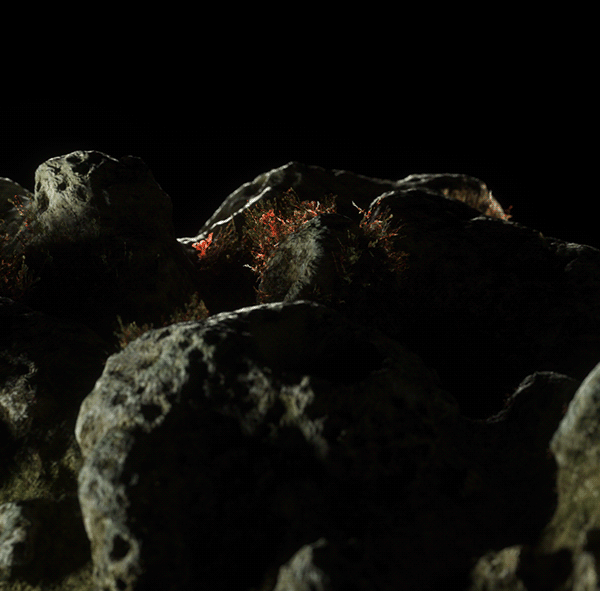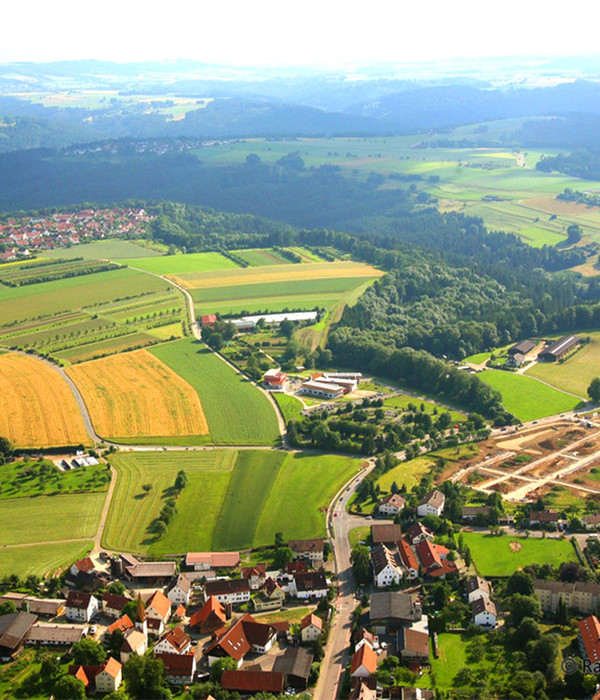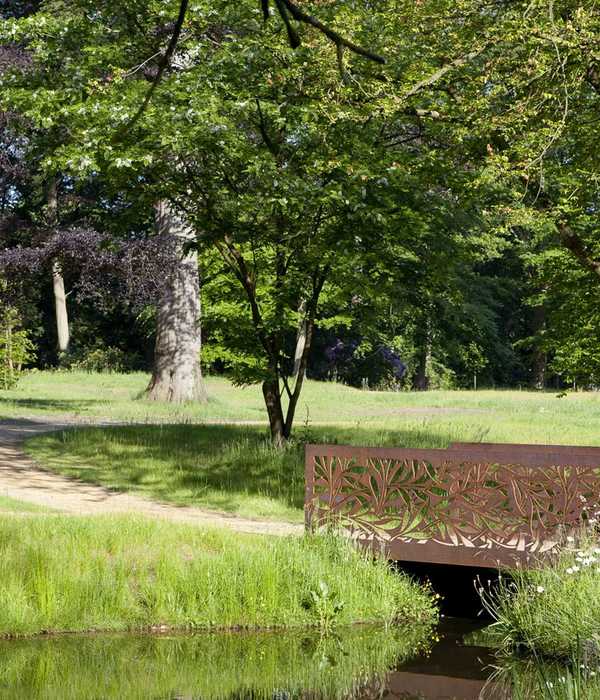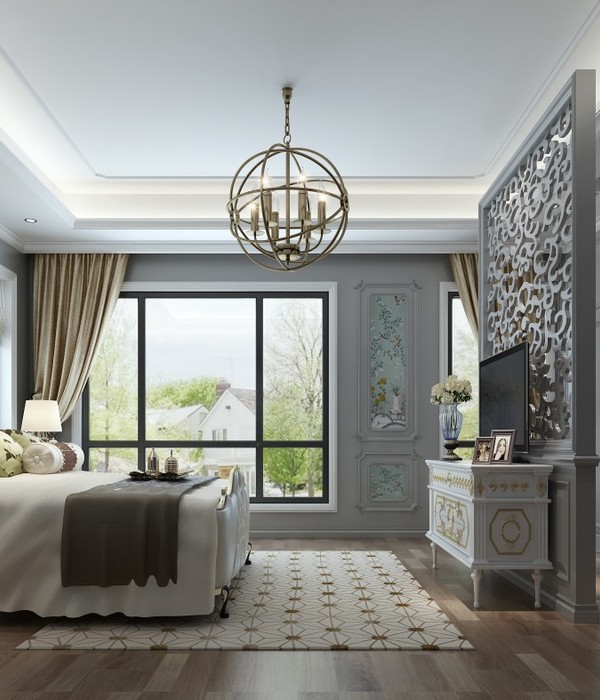The objective of the project was to convert a 1950 cotton mill located in the privileged natural area of Lake Anna into the current Resuinsa’s facilities. They contain the last steps of the production process (sewing and cutting), packaging, storage and logistics, as well as offices.
In line with the philosophy behind the design of our head offices on the coast in La Patacona, Alboraya (Valencia, Spain), the creative team at BoMa aimed for a ground-breaking look that blends with the privileged natural setting where the complex is located. Likewise, innovation and ecology have been present in the whole project, two of the core values of the company.
Different colours evoking elements of nature from the rich surrounding plant life and garden have been selected for the complex. Blue, green and terracotta intermingle in the geometric shapes drawn across the large building façade, offering a surprising finish in complete harmony with the surroundings.
The interior is split into two areas to meet very different requirements and is entered through a double-height hall that functions as a lobby. The architecture and design studio chose yellow to transform how the space is perceived: the hue runs throughout the offices and meeting room as it provides a positive feel and energy to workplace environments.
In both areas, preserving the essence of the original factory has been a priority, by highlighting some unique elements such as an imposing fan situated in the new meeting room. Each piece of furniture, each lamp, even the stationery accessories, have been chosen conscientiously in order to create a calm atmosphere.
In the logistic and production area, BoMa has studied a simple and efficient distribution system that eases the continuous work flow. The choice of lighting has been a core element when designing the spaces, a neutral lighting was a basic requirement in order not to contaminate the colours of the fabrics.
This project is all about lighting and colours, where all details have been carefully considered to create a unique atmosphere.
[ES]
El objetivo del proyecto era convertir una antigua hilatura situada en el privilegiado paraje natural del lago de Anna en las actuales instalaciones de Resuinsa. En ellas se recogen los últimos pasos de los procesos productivos y se organiza la logística para servir a sus clientes alrededor del mundo.
Siguiendo la filosofía con la que se diseñaron las oficinas de la empresa en la Patacona, BoMa estudio ha buscado una estética rompedora pero que al mismo tiempo se mimetice con el entorno en el que se encuentra. Asimismo, han estado muy presentes en todo el proyecto, la innovación y ecología, dos valores fundamentales para la empresa.
Aprovechando la riqueza de la vegetación y el jardín existente en la nave, el equipo creativo de BoMa ha seleccionado diferentes colores que evocan los elementos de la naturaleza. Así el azul se confunde con el cielo, el verde se camufla entre los árboles y los tonos terracota se pierden en las colinas. Todos ellos colorean las formas geométricas dibujadas a lo largo de la extensa fachada. Si el resultado es como mínimo sorprendente, aun impresiona más como esta mezcolanza de colores y formas geométricas armoniza con el entorno.
El interior de la nave se divide en dos zonas con exigencias muy diferentes, a las cuales se accede a través de un imponente hall de doble altura que actúa como distribuidor. El color amarillo transforma la percepción del espacio, jugando con los volúmenes e invitando a adentrarse en las diferentes puertas. Este color se mantiene en todo el espacio de oficinas y sala de reunión, ya que aporta positivismo y energía al ambiente de trabajo.
En ambos espacios se ha buscado mantener la esencia de la fabrica original, poniendo en valor elemento singulares como el imponente ventilador situado en la sala de reuniones. Cada pieza del mobiliario, cada luminaria, llegando incluso al detalle de los accesorios de papelería, han sido elegidos concienzudamente para crear un ambiente en armonía. No se deja ningún elemento al azar, cada detalle cuenta.
En la zona productiva y logística, BoMa ha estudiado una distribución sencilla y eficiente para facilitar el flujo incesante de trabajo. La continuidad de la iluminación ha sido un elemento fundamental a la hora de diseñar los espacios, ya que se buscaba conseguir una luz neutra que no contaminara los colores de los tejidos.
Sin duda, un proyecto sobre luz y color, donde todos los detalles se han pensado cuidadosamente para crear una única atmósfera.
{{item.text_origin}}

