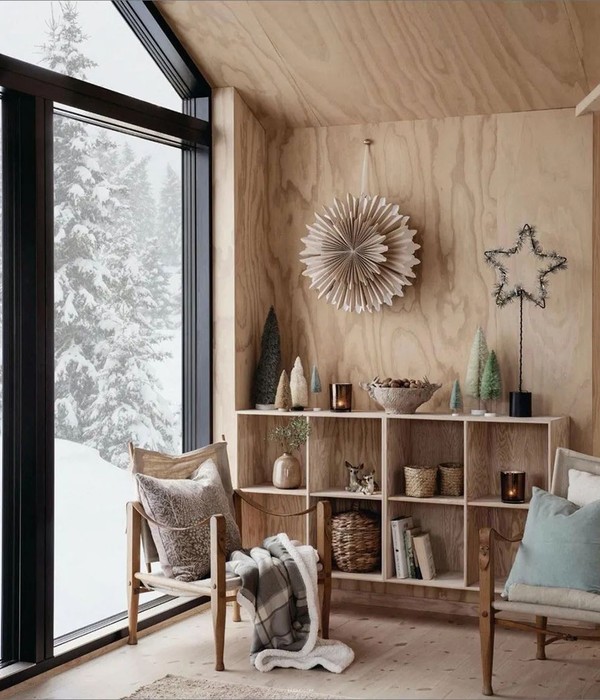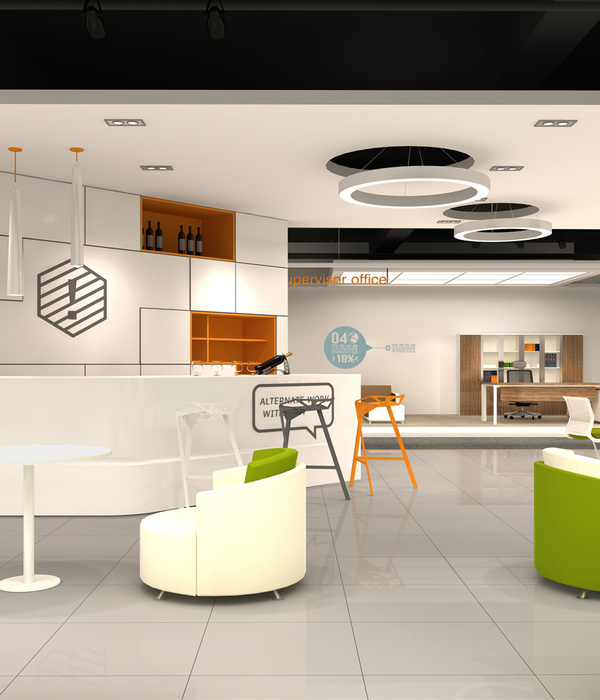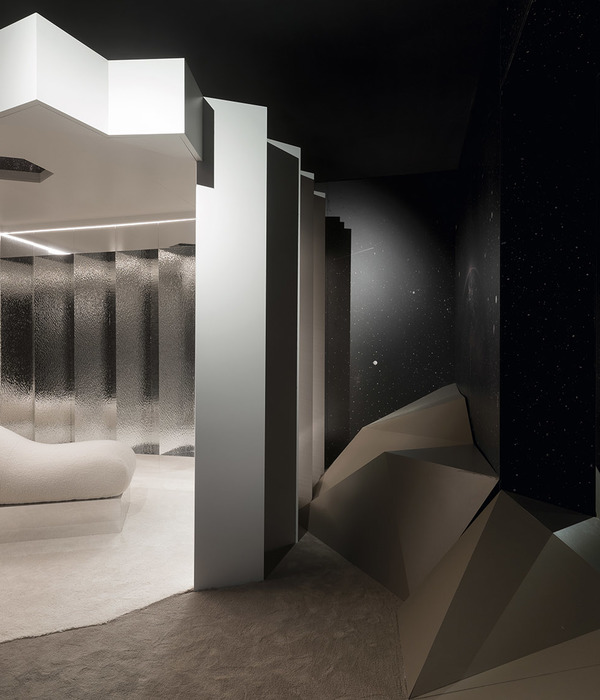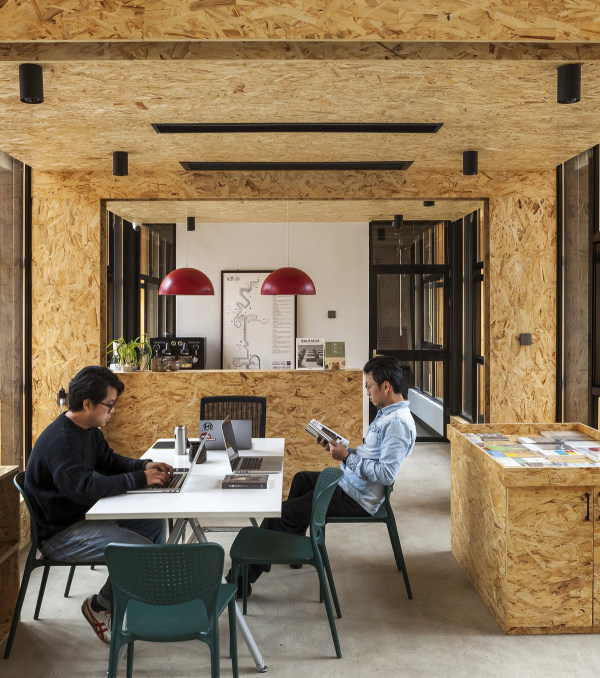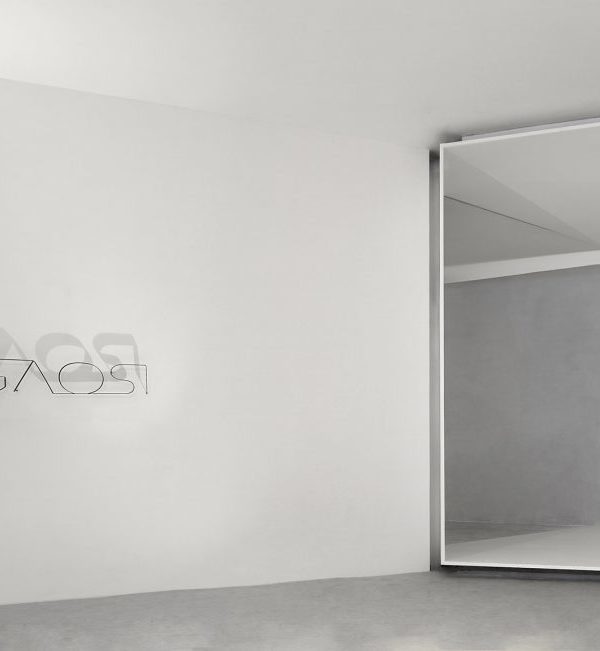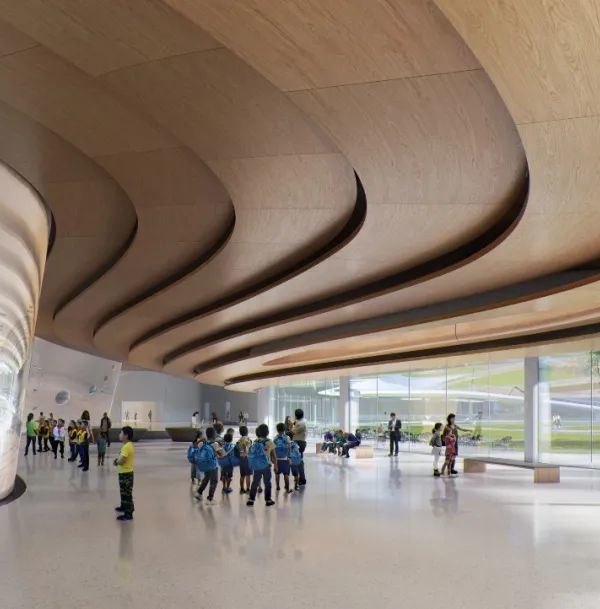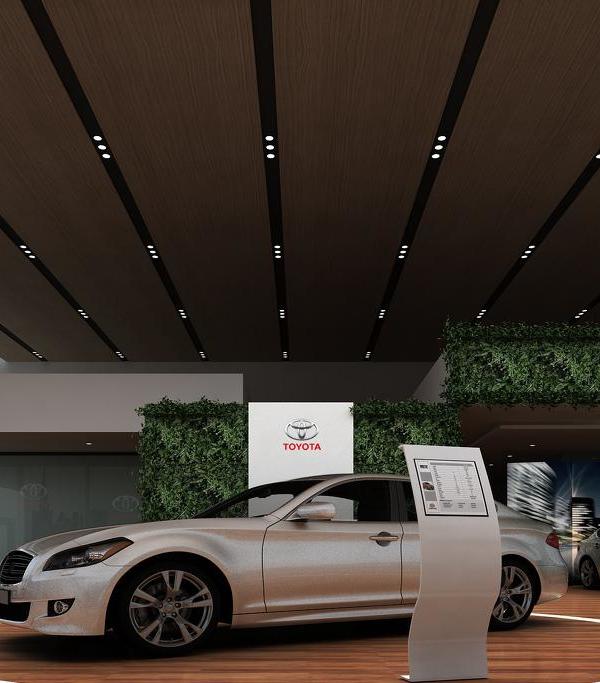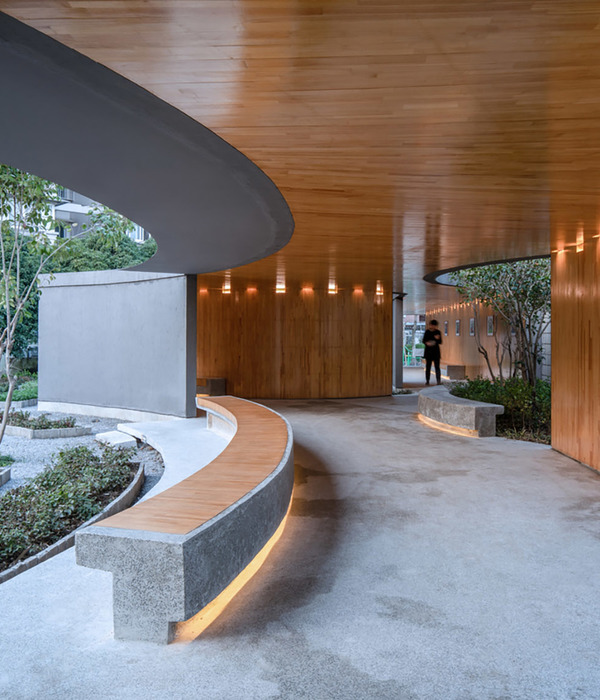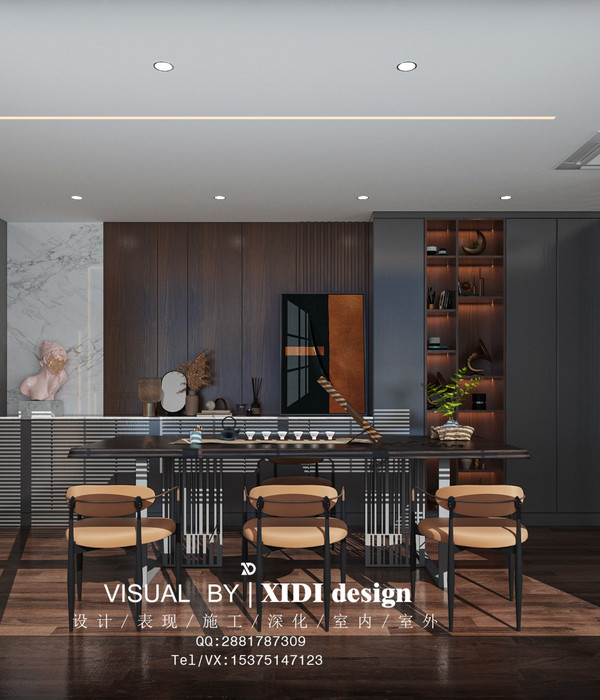著名室内设计师Thomas Pheasant负责改造展厅,作为法国和美国之间长期合作的颂歌,这可以追溯到装饰艺术时期。这个空间让各种工匠参与到一个单一的设计方向中,展示了所有这些人才如何能够共同支持一个设计师的愿景。
Renowned interior designer Thomas Pheasant was in charge of transforming the showroom as an ode to the longstanding collaboration between France and the United States, which dates back to the Art Deco period.The space engages the various artisans in a single design direction that demonstrates how all of these talents can come together to support a designer’s vision.
在19世纪中叶的铁器建筑的纯粹传统中,Par Excellence所在空间的立面采用了所有从古典欧洲建筑中借借来的视觉代码,包括拱形窗户和柱子。Par Excellence的目标是在美国推广法国工艺的专业知识,目前有11名工匠和14个专业技术。
In the pure tradition of the Iron Buildings from the middle of the 19th century, the facade of the space where Par Excellence is nestled features all the visual codes borrowed from classical European architecture, including arched windows and columns.The ambition of Par Excellence is to promote the expertise of French craftsmanship in the United States (currently 11 artisans and 14 know-hows)
对于室内设计师和任何设计爱好者来说,Par Excellence的纽约空间是一个鼓舞人心的地方。以Par Excellence为代表的法国工匠和美国室内设计师Thomas Pheasant合作了两年,将这个独特而鼓舞人心的地方带到了生活中,展示了许多工艺领域的定制创作。
The New York City space of Par Excellence is an inspiring place for interior designers and any design lovers. The French artisans represented by Par Excellence and American interior designer Thomas Pheasant worked together for two years to bring this unique and inspiring place to life, showcasing bespoke creations in many fields of craftsmanship.
和大多数阁楼一样,电梯直接把人们带到公寓。然后,从入口开始,可以直接沉浸在“Par Excellence”中,一个明亮的1076平方英尺,即100平方米的客厅,然后是一个优雅的开放式餐厅,装饰着定制家具和Thomas Pheasant设计的舞台设计的建筑装饰。从拱形的窗户可以看到Bowery 酒店和Chrysler 大厦的景色。
As in most lofts, the elevator leads people directly to the apartment. Then, from the entrance, you are directly immersed in the‘Par Excellence atmosphere’: a bright 1,076 square-foot (or 100 square-meter) living room followed by an elegant opened dining room adorned with bespoke pieces of furniture and architectural decors in a scenography created by Thomas Pheasant.From the arched windows, there are views of the Bowery Hotel on one side and of the Chrysler Building on the other side.
该空间还包括两个总共约600平方英尺,即55平方米的样本库,展示了一系列青铜纹理、木制品、金属制品、灰泥制品、装饰画、稻草镶嵌图案、手工编织和手工编织的地毯模型、灯具、豪华电气硬件和技术。通过这种透视设计,Par Excellence希望展示一个全面的项目,从地板到天花板都采用优秀的工艺。
The space also comprises two sample libraries of about 600 square feet (or 55 square meters) in total, displaying a selection of bronze textures, woodwork, metalwork, plasterwork, decorative painting, straw marquetry patterns, hand-tufted and hand woven rug models, lightings, luxury electrical hardware and technologies.Through this scenography, Par Excellence wanted to showcase a full-scale project, using excellent craftsmanship from floor to ceiling.
Interiors:Thomas Pheasant
Photos:Joe Kramm
{{item.text_origin}}

