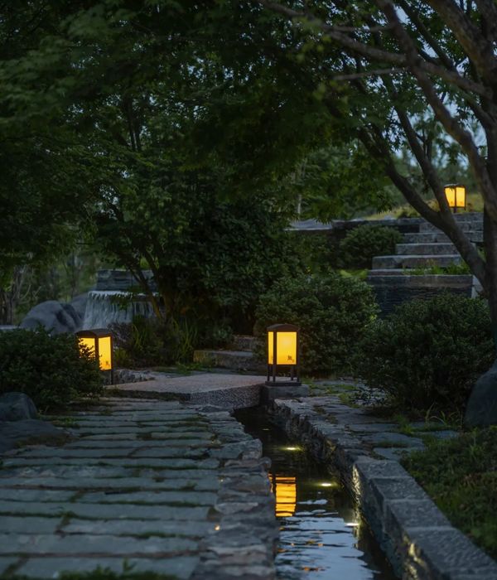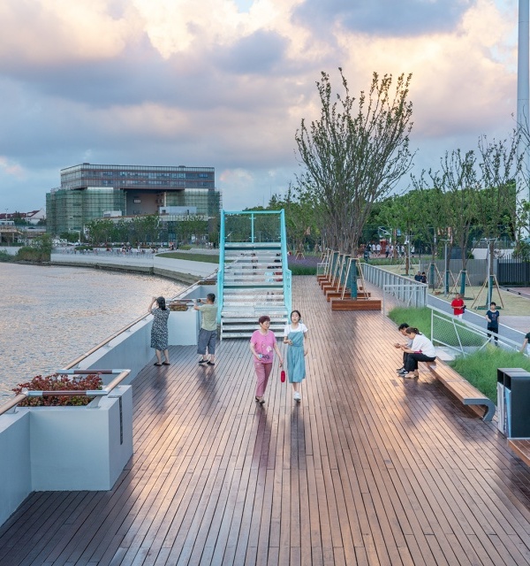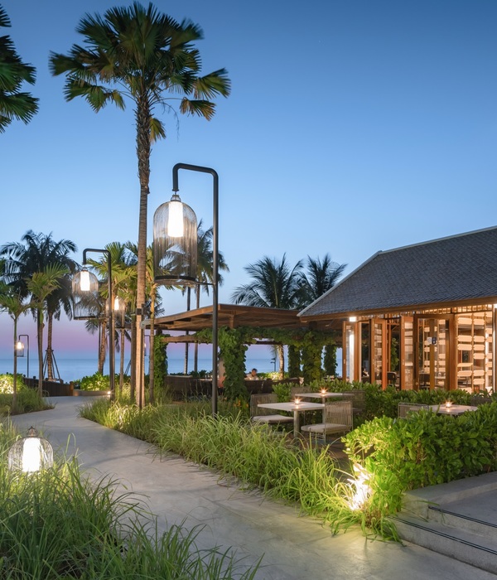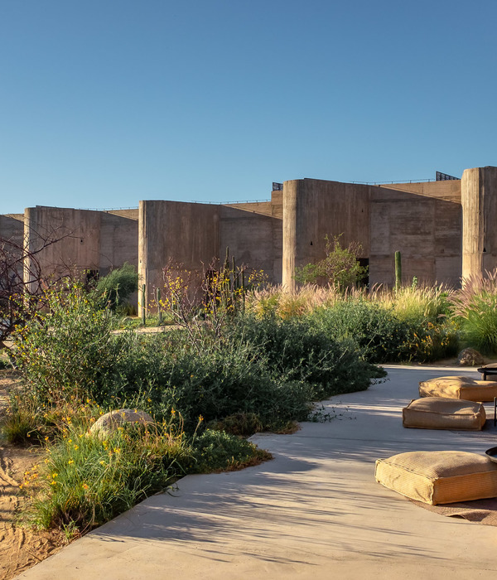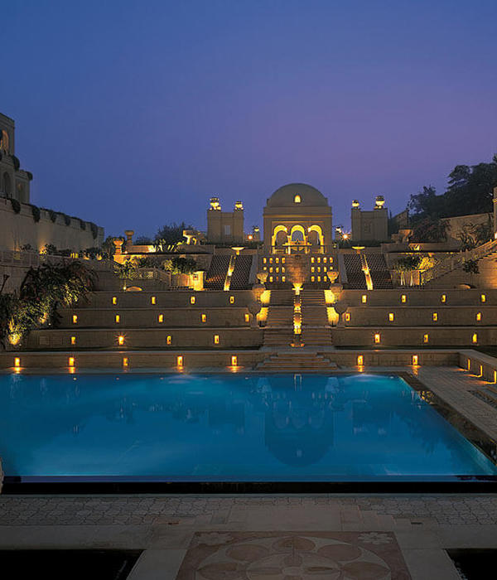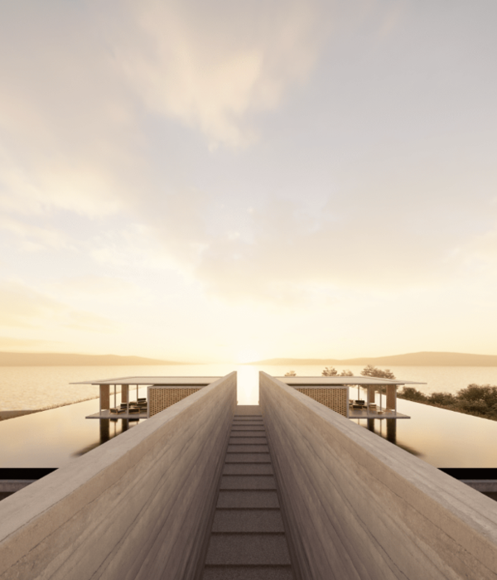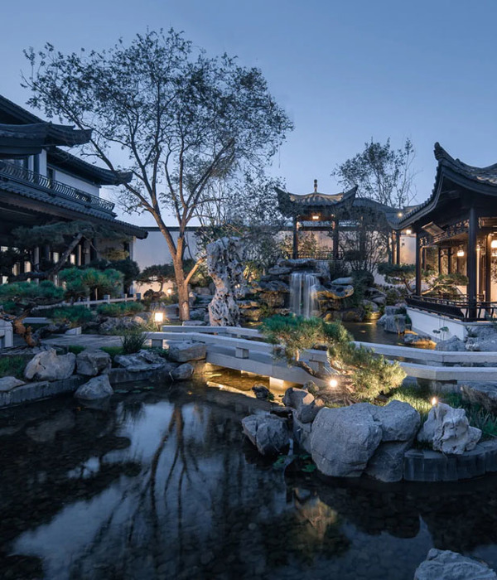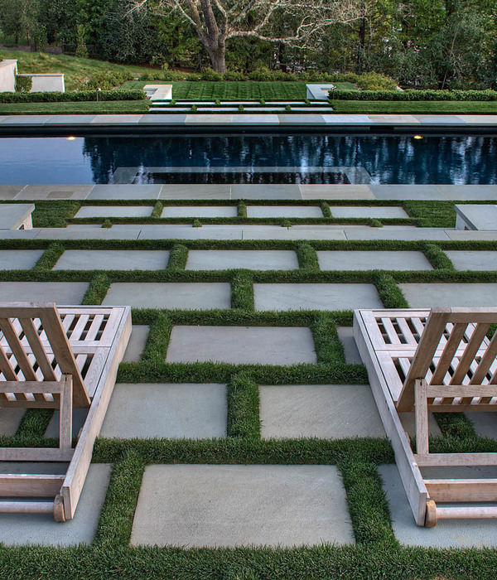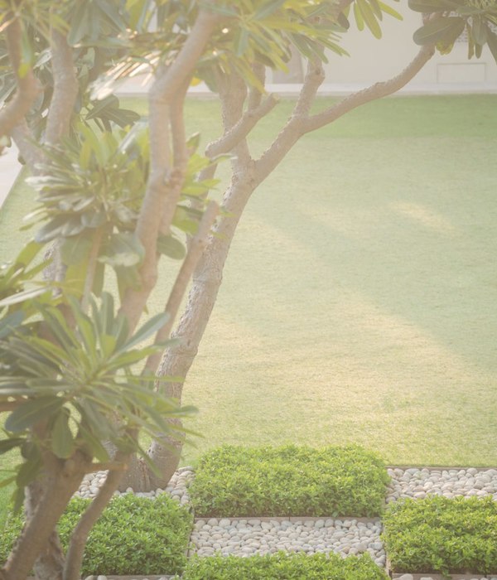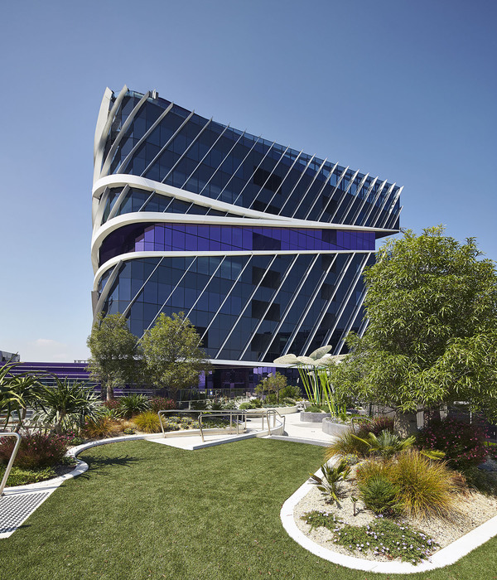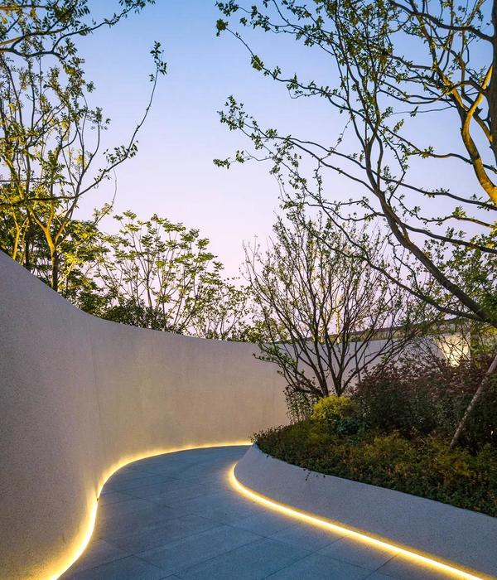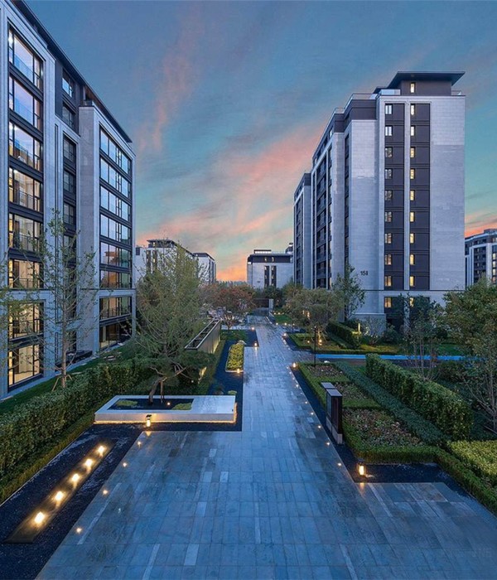日清景观:我们期待您暂停繁忙的脚步,体悟当下,从生活的匆忙中获得片刻的休息。
Lacime Architects:We look forward to you pausing your busy footsteps. Realizing the Present. Taking a moment of rest from the hustle and bustle of life.
PART·1 悦椿,造就大自然所赋予的放松与舒适 PART·ONE YUECHUN creates the relaxation and comfort bestowed by nature
悦椿酒店作为悦榕集团旗下品牌,承袭“感受当下”的品牌精神,唤醒每个人对当下生活瞬间的关注与尊重,悦椿力求在新奇的探索旅程中,让人与当地感完美融合,无论说是重新体悟自己的文化、感受另一种文化,亦或只是寻找一个感觉像家的地方。
成都温江悦椿酒店坐落于温江寿安苗圃基地,与现存较为完好的清代综合性庭院式古建筑群陈家桅杆隔街相望,酒店拥有美丽的自然环境,周边北林绿道,两侧被鲜花和森林簇拥,临着江安河,在这里散步和骑行都是绝佳的出行方式,依托于这片土地的自然与文化遗产,我们设计力求服从场地,纯朴自然,融于其中。
As a brand under the Banyan Tree Group, Yuechun Hotel inherits the brand spirit of “feeling the present” and awakens everyone’s attention and respect for the moment of current life. Yuechun strives to perfectly integrate with the local feeling in the novel exploration journey, whether it is to re understand one’s own culture, experience another culture, or just find a place that feels like home.
The Chengdu Wenjiang Yuechun Hotel is located in the Shou’an Nursery Base in Wenjiang, facing the well preserved Qing Dynasty courtyard style ancient architectural complex, the Chen Family Mast, across the street. The hotel has a beautiful natural environment, surrounded by the North Forest Greenway, surrounded by flowers and forests on both sides, and facing the Jiang’an River. Walking and cycling here are excellent ways to travel. Relying on the natural and cultural heritage of this land, our design strives to follow the site, pure nature, and blend in.
▽场地对话(清代川西古建筑群陈家桅杆,四周生态苗圃包裹)Venue Dialogue (Chen Family Mast of Qing Dynasty Western Sichuan Ancient Architecture Complex, Surrounded by Ecological Nurseries)
PART·2 川西文旅之链,退距文物古建,承载过去也是指向未来 PART·TWO West Sichuan Cultural and Tourism Chain, Retreat cultural relics and ancient buildings, carrying the past but also pointing towards the future
为保护古建,退让100m保护范围,形成自然生态的悦椿公园,同时置入主题花房,露营草坪,国际泵道,宠物乐园,专业网球场等活力功能, 陈家桅杆—悦椿公园—悦椿酒店三者空间串联功能互补,带动片区发展及川西文化的传承。
In order to protect ancient buildings, a 100m protection area is conceded to form a natural ecological Yuechun Park. At the same time, dynamic functions such as themed flower houses, camping lawns, international pump roads, pet parks, and professional tennis courts are placed. The Chen family mast, Yuechun Park, and Yuechun Hotel complement each other in spatial connectivity, driving the development of the area and the inheritance of Western Sichuan culture.
▽根据黄金分割率,秩序直线将画面分割成大小不一的几何体块,置入多样功能,成为川西生活的另一种体验 According to the golden ratio, the ordered straight line divides the image into geometric blocks of different sizes and incorporates various functions, becoming another experience of life in western Sichuan
▽夜幕降临,花房变身场地的灯塔 As night falls, the flower house transforms into a lighthouse in the field
▽装配式构筑,可逆可恢复 Prefabricated construction, reversible and recoverable
唤醒身体,去呼吸旷野的风,悦享户外,活力生活。
Wake up your body and breathe the wild wind, Enjoy the outdoors and live a vibrant life.
▽越野躺平基地,一片超大的绿地,日常可作为星空露营场、party俱乐部 Off road lying flat base, a large green space that can be used as a starry sky camping ground and party club in daily life
▽取之自然,用之自然 Take from nature, use from nature
去冒险,去探索,去嗨玩,去爱。
Go on adventures, explore, have fun, love
▽赛事级泵道vpark(占地1500㎡,成都目前最大最专业的泵道)Event level pump vpark (covering an area of 1500 square meters, currently the largest and most professional pump in Chengdu)
▽开心农场 Happy Farm
▽妙趣乐园 Fun Park
▽花径不曾缘客扫,蓬门今始为君开 The flower path has never been swept by a guest, and now the Pengmen is open for you
▽柔软花径中,点缀点点星光,延伸至烟火生活 In the soft flower path, dotted with starlight, extending to the fireworks life
▽透过疏林,牛啤堂主题餐厅外设置外摆平台,三五好友,小酌一杯,好不惬意 Through the sparse forest, the Niu Beer Hall themed restaurant is equipped with an external display platform. Three to five friends can have a small drink and enjoy themselves
▽午后的惬意时光 A comfortable time in the afternoon
PART·3 演绎川西宅院,规制空间下重现院落生活 PART·THREE Interpreting the West Sichuan Courtyard, Recreating Courtyard Life under Regulatory Space
宅院是承载着人们日常生活的重要场所,悦榕庄酒店空间结构延续陈家桅杆传统川西宅院空间布局,以院落为中心进行扩散,由轴线控制空间组织。入口公区设置两处主庭院,一进院透过建筑连廊形成自然框景,三棵丛生朴树成为场地的叙述者,全定制化地面铺装,力求最纯粹的呈现空间气质,二进院阵列种植九株紫薇,结合川西人民生活风格软装,形成民俗风趣的林下洽谈空间。客房区整体形成内聚式生活庭院,提取蜀锦颜色,结合在地植物,打造不同主题的庭院空间,同时也是唤醒家庭的归属感与记忆点。
The courtyard is an important place that carries people’s daily life. The spatial structure of the Banyan Tree Hotel continues the traditional layout of the Chen family mast in the western Sichuan courtyard space, with the courtyard as the center for diffusion and the spatial organization controlled by the axis. There are two main courtyards set up in the entrance public area. The first courtyard forms a natural frame through the architectural corridor, and three clusters of cypress trees become the narrators of the site. The fully customized ground paving strives to present the purest spatial temperament. The second courtyard is arranged with nine purple osmanthus plants, combined with the soft decoration of the people’s lifestyle in western Sichuan, to form a folk and interesting forest negotiation space. The guest room area forms a cohesive living courtyard as a whole, extracting the color of Sichuan brocade and combining it with local plants to create courtyard spaces with different themes, while also awakening the sense of belonging and memory of the family.
▽夜幕下的院落 The courtyard under the night sky
▽居停下榻 Stay in a residence
▽一进院,特色铺装广场点缀极致的水景,三株从生朴树成为场地的主角 Upon entering the courtyard, the distinctive paved plaza is adorned with exquisite water features, with three trees from Shengpu becoming the main characters of the venue
▽大面暖黄色的夯土及竹编立面,搭配直立木贼,使得中庭更具生机 The large warm yellow rammed earth and bamboo facade, paired with upright wooden thieves, make the atrium more vibrant
▽二进院,九株紫薇下,川味十足的生活剧场即将上演 Entering the second courtyard, under the nine purple osmanthus plants, the Sichuan style life theater is about to be staged
▽进入接待大堂后,一眼望去,水庭院中篝火拍打着卵石,一且都是最纯粹最质朴的 After entering the reception hall, at a glance, the campfire in the water courtyard was beating against the pebbles, all of which were the purest and most rustic
▽大堂外借用场地高差,结合建筑灰空间,形成惬意的休闲外摆空间 Borrowing the height difference of the venue outside the lobby, combined with the gray space of the building, to form a comfortable leisure outdoor space
▽灯火阑珊处,接驳车等待晚归的客人 In the dimly lit area, shuttle buses await guests returning late
▽酒吧外的疏林砂地,为将来的外摆提供可能性 The sparse forest sand outside the bar provides possibilities for future outdoor displays
▽静物之美 The Beauty of Still Life
▽光影之美 The Beauty of Light and Shadow
▽通往酒吧区的林间小道 The forest path leading to the bar area
▽通往客房的乌桕夹道 The Chinese tallow path leading to the guest room
▽进入宅间巷道,两侧丛生乌桕拥护着通往客房的园路,它们在述说场地四季的光影 Entering the alleyway of the mansion, clusters of Chinese tallow trees support the garden path leading to the guest room, telling the story of the light and shadow of the venue throughout the four seasons
▽蓦然回首,花房掩映在夏日的树叶中 Suddenly looking back, the flower house is nestled among the summer leaves
▽客房组团入口 Guestroom cluster entrance
▽园路 Garden Road
▽竹篱院墙 Bamboo fence courtyard wall
▽以色彩命名每个主题院落组团,暖色系的大基调,牵引着感官 Name each themed courtyard group with colors, with a warm color tone that pulls the senses
▽“苍筤竹,竹初生之时,色苍筤,取其春生之美也。”(“苍筤”竹主题院落空间) “Cangxi Bamboo, when bamboo is first born, its color is Cangxi, taking its beauty of spring life.” (“Cangxi” Bamboo Theme Courtyard Space)
打造东方度假圣地,以文化之姿,再兴文物;以版图为格局,塑造川西宅院的世界名片。
Creating a Holy Land for Eastern Vacation, Revitalize cultural relics with a cultural perspective, Taking the layout as the pattern, shaping the world business card of Western Sichuan homesteads.
项目名称:成都温江悦椿酒店
项目位置:成都市温江区寿安陈家桅杆边上
业主单位:悦榕中国
业主项目管理团队:丁长峰、付志强、刘全、马奇达
建筑设计单位:上海日清建筑设计有限公司
建筑施工图单位:成都华宇建筑设计有限公司
景观设计单位:上海日清景观设计有限公司
公园施工单位:成都绿浪园林工程有限公司
酒店施工单位:成都沛锦园林景观工程有限公司
景观面积:46500㎡
设计时间:2020.10-2022.10
专业摄影:三棱镜、徐喆
Project name:Angsana Chengdu Wenjiang
Project location:On the side of Chen’s mast in Shou’an, Wenjiang District, Chengdu City
Project Owner:Yuerong China
Team:Ding Changfeng、Fu Zhiqiang、Liuquan、Ma Qida
Architectural design company:LACIME Architects
Construction drawing company:Chengdu Huayu Architectural Design Co., Ltd
Landscape design company:LACIME LANDSACPINDESIGNCO.LTD
Park construction company:Chengdu Lvlang Landscape Engineering Co., Ltd
Hotel construction company:Chengdu Peijin Landscape Engineering Co., Ltd
Landscape area:46500 square meters
Design time:From October 2020 to October 2022
Professional Photography:Prism Landscape Photography&XuZhe
“ 以川西自然美景与地域文化媒介,打造东方度假圣地。”
{{item.text_origin}}

