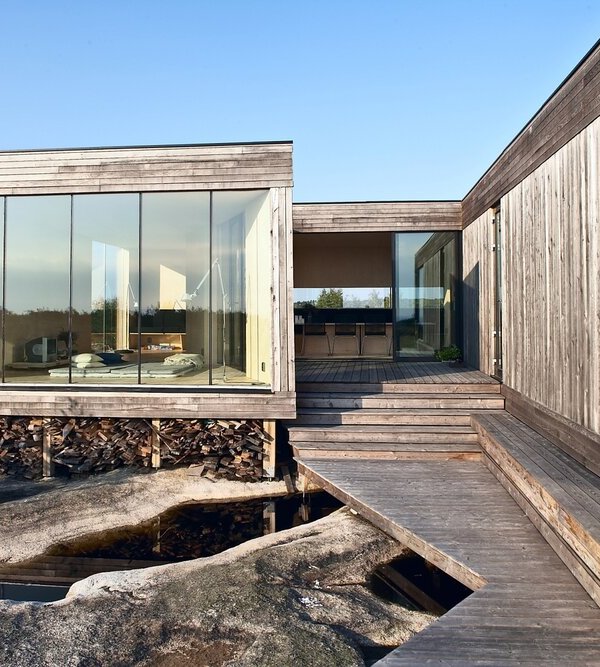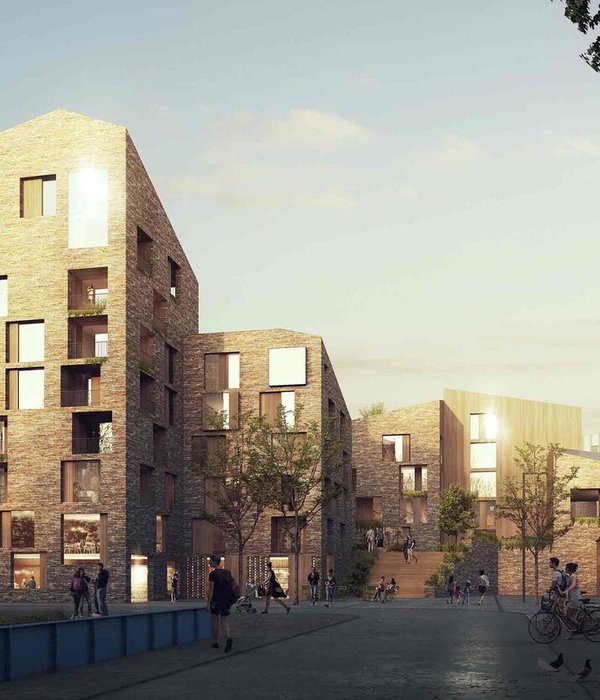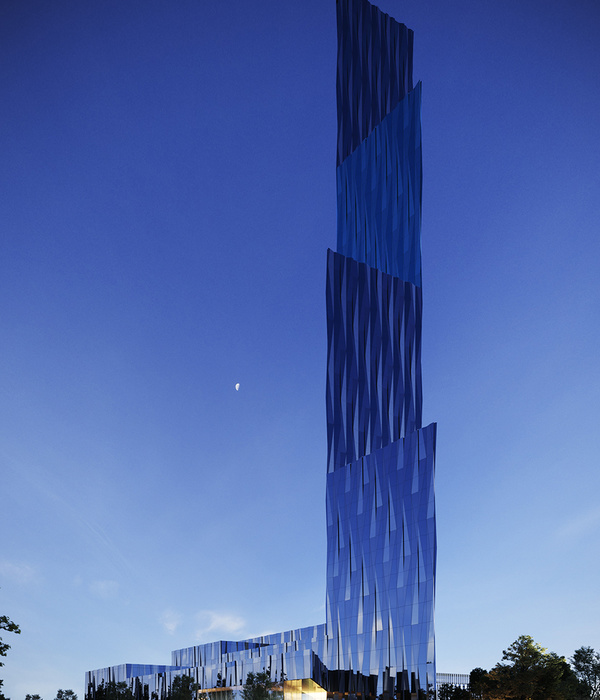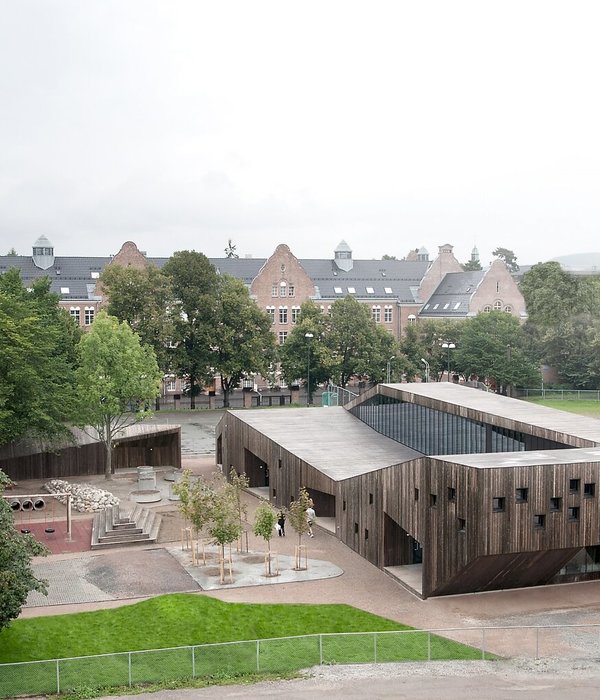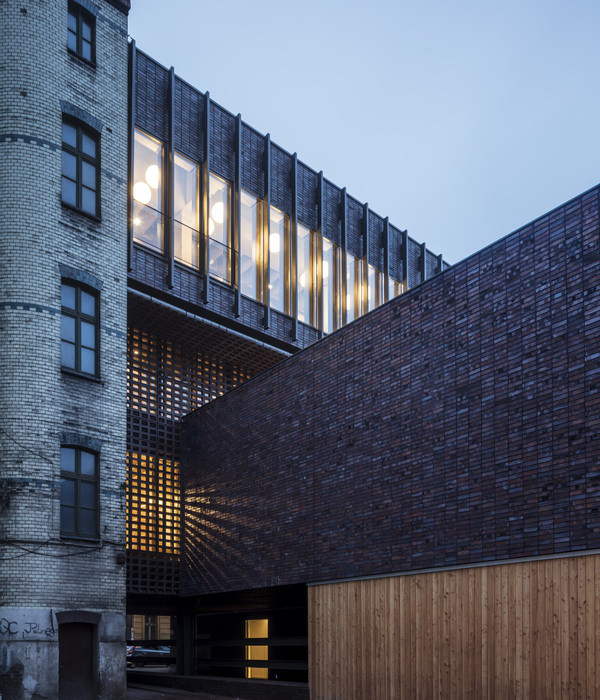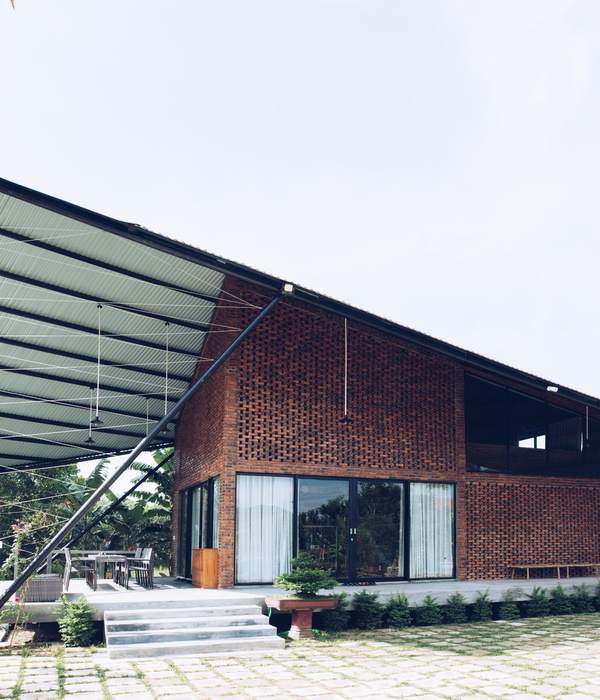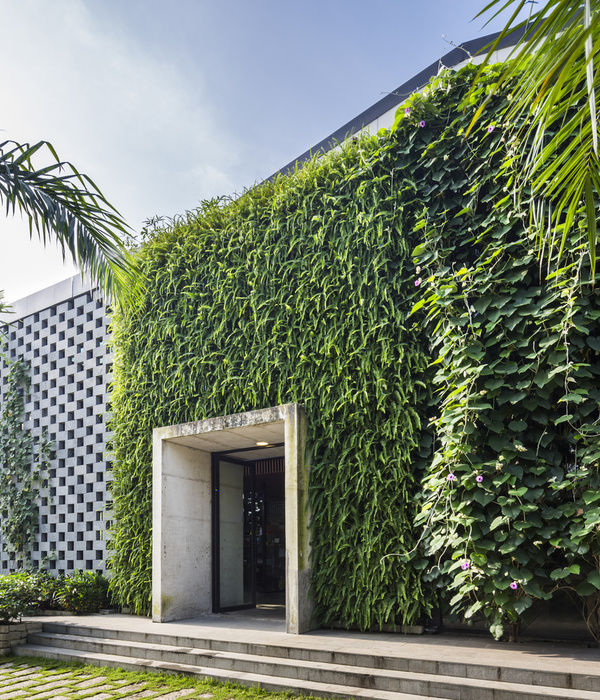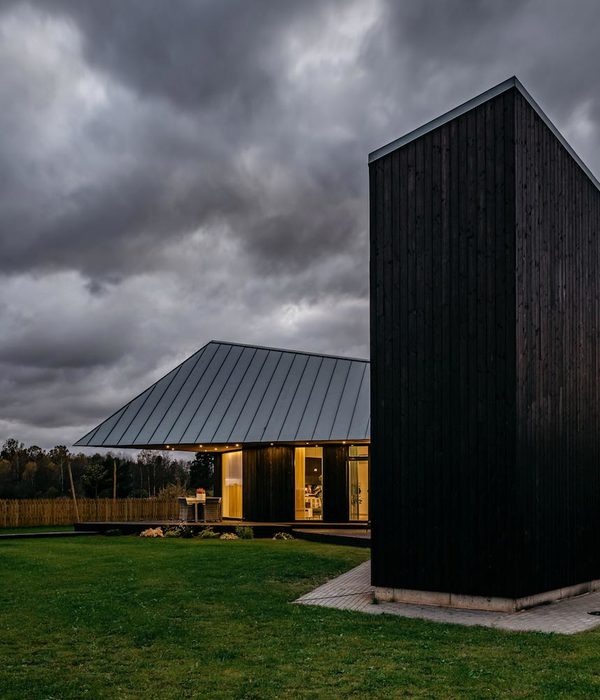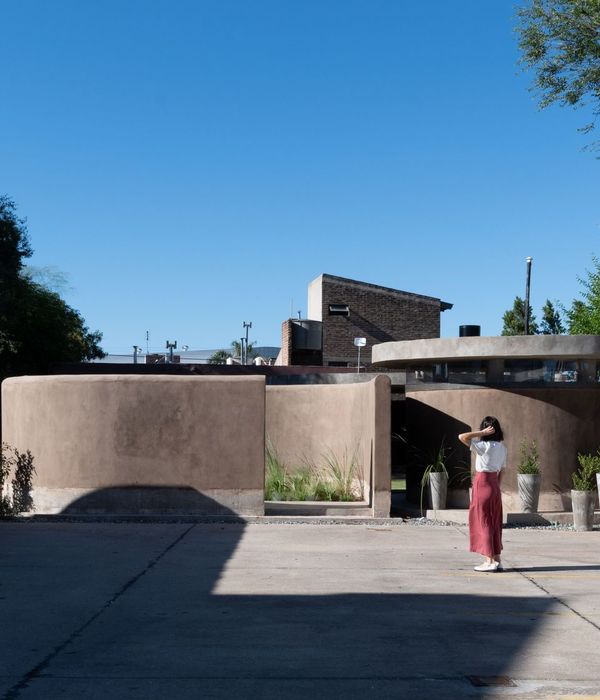Canada linear villa
设计方:Green Dot Architects
位置:加拿大 多伦多
分类:别墅建筑
内容:实景照片
图片来源:Tom Arban
图片:13张
这个经过了完全改造的别墅位于约克郡的东部,是一栋两层楼高的砖和灰泥做的别墅,它独特的外表让人第一眼就可以区分它和附近的建筑物,因为这栋别墅是超近代几何线性设计的缩影。这栋线性设计别墅的灵感来源于狭窄场址带来的挑战。尽管场址的宽度只有20英尺,但是由于设计师的和谐线性设计和对开放空间的创造性使用,别墅的内部空间使人感觉扩展了很多。别墅给人一种很宽敞的感觉,因为别墅的故意定向,别墅内部光线充足,从而创造了一个动态的生活空间。
别墅的重点是位于前面的立方体角落。体量上有两个瘦长的矩形窗户:其中一个窗户是垂直的,它的高度达到了两层楼;另一个是水平的,并与一排灯泡配比在一起,这排灯泡可以引导人们通往受掩蔽的主要入口,主要入口位于别墅的一边。当你进入别墅,你可以看见一个没有地板的玻璃塔,这个玻璃塔高两层楼,上部的天窗使塔内充满了光线。在直接挨着这个玻璃塔的地方,你可以看见一个单纵梁的楼梯,楼梯就像悬浮在开放空间中一样。
译者:蝈蝈
This totally transformed, two-storey, brick and stucco home in East York, is first distinguished from its neighbouring homes by its maverick appearance: an epitome of super-modern geometric linear design.The inspiration for this linear design was born out of the challenge of the narrow lot. Although the lot measures a mere twenty feet in width, the interior space feels much more expanded due to the designer’s attention to harmonious linear design and creative use of open space. The results are a feeling of spaciousness and unhindered flow of natural daylight, intentionally directed through the house to create a luminosity that produces a dynamic living space.
The focal point of this home is the front cube corner. Cradling this are two elongated, rectangular windows: one towering up vertically to the height of two stories and the other positioned horizontally, and paired with a row of lights that lead you to the sheltered main entrance at the side of the house. As you enter you face a glass tower containing a floorless, double-storey well of light from the skylight above it, and directly behind this, you will notice that the single-stringer stairs seem to hang suspended and float in open space.
加拿大线性别墅外部实景图
加拿大线性别墅外部夜景实景图
加拿大线性别墅内部餐厅实景图
加拿大线性别墅内部过道实景图
加拿大线性别墅内部厨房实景图
加拿大线性别墅内部实景图
加拿大线性别墅平面图
加拿大线性别墅剖面图
{{item.text_origin}}



