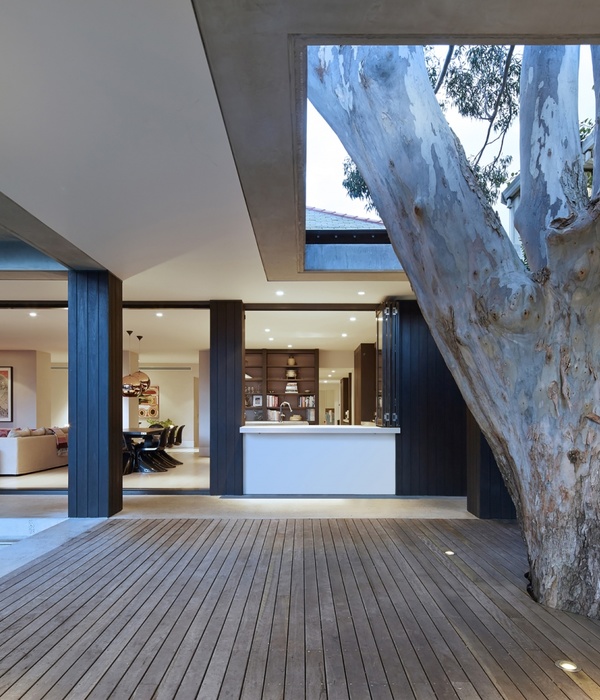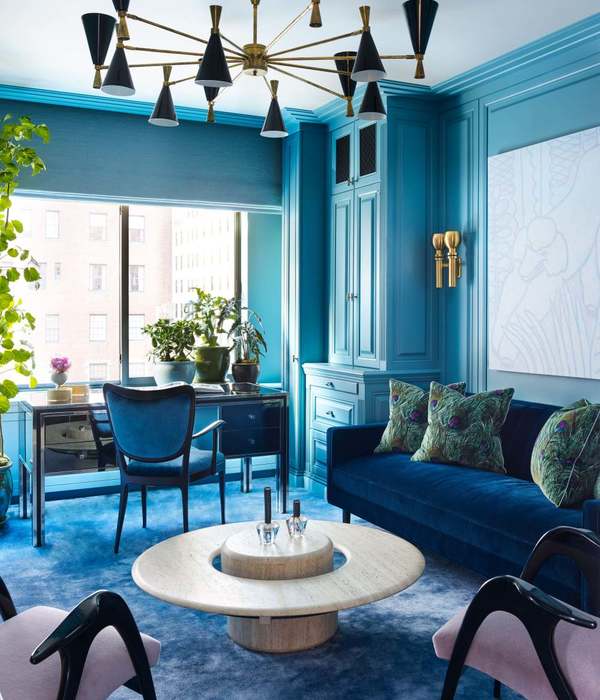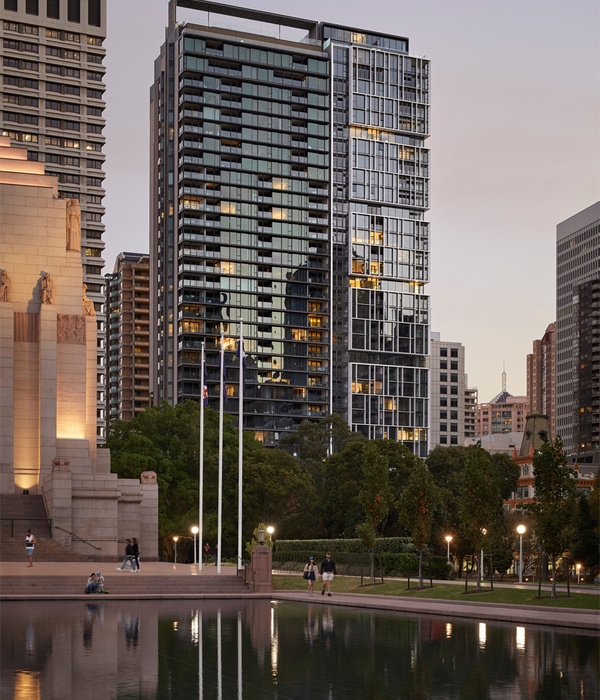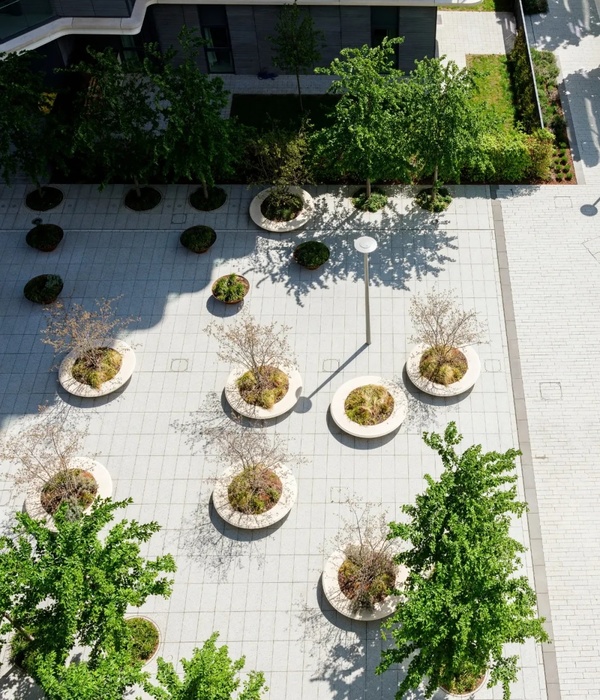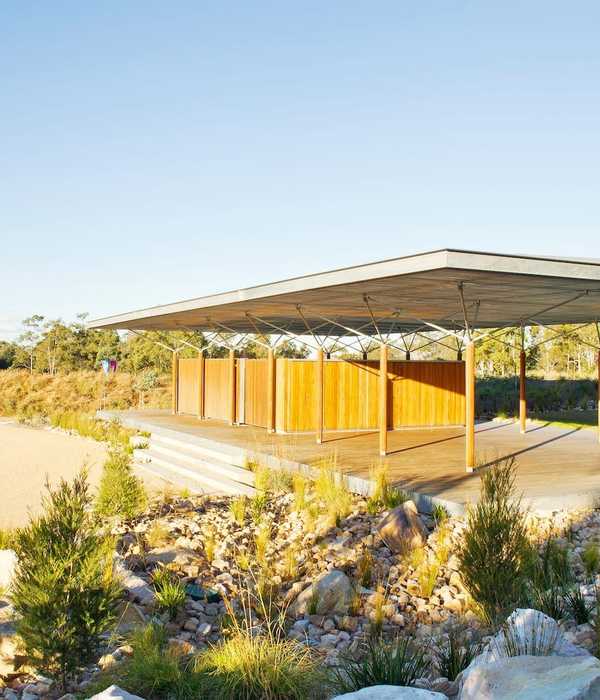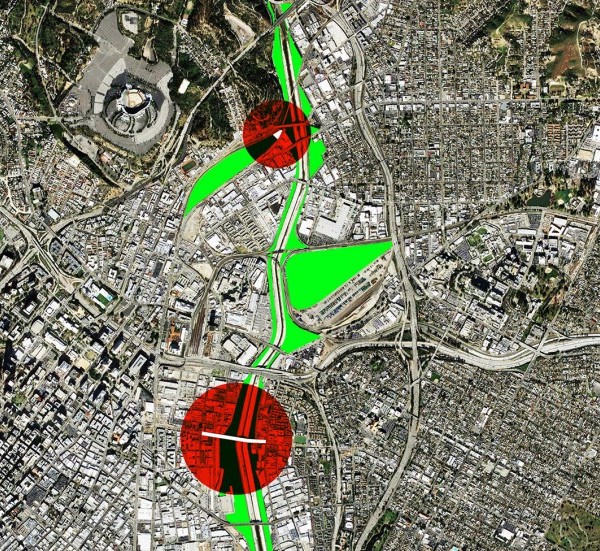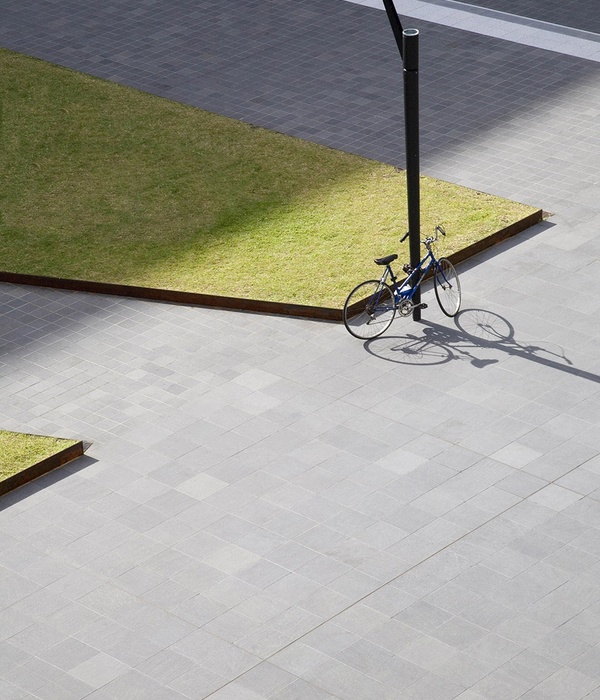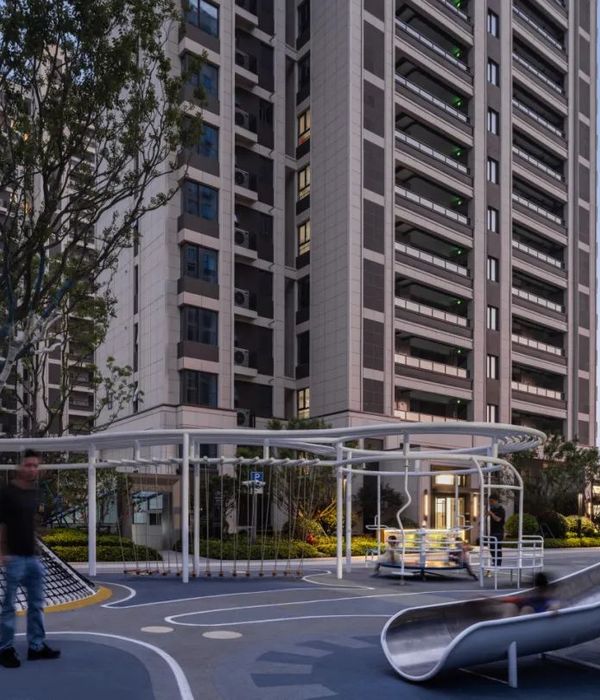Architects:Bona fide taller
Area :7535 ft²
Year :2021
Photographs :Oleh Kardash Horlay
Lead Architect :Alejandro Martínez del Río
Clients : Ayuntamiento de Sot de Ferrer / Diputación de Castellón, Promoción Cerámica
City : Sot de Ferrer
Country : Spain
A pergola opens to the fields.
There is a balcony of rod mesh and jasmine at the end of St.Peter street, above the medlar plantation. On one side lies the walls of the Gothic Palace garden, a settling point from where the village of Sot de Ferrer grew, in the province of Castellon, Spain.
On the other side, a path gently slopes down to the remains of the old washhouse. New stairs provide access and sitting –surprisingly, it is still in use by a few neighbors of age-.
The concrete wall allows for a small plaza open to the fields and the trees that follow the stream of the river. One can sit on its edge and refresh their feet in the main irrigation ditch, as it always carries water.
The pergola gathers all the space under its curved vault, soon to be covered by Virginia creeper vine, red in Autumn.
Designed by Bona Fide Taller completely by hand from early sketches to final construction drawings, the project is materialized after a competition organized by the administration of the region to regenerate urban space by promoting the use of ceramic.
▼项目更多图片
{{item.text_origin}}

