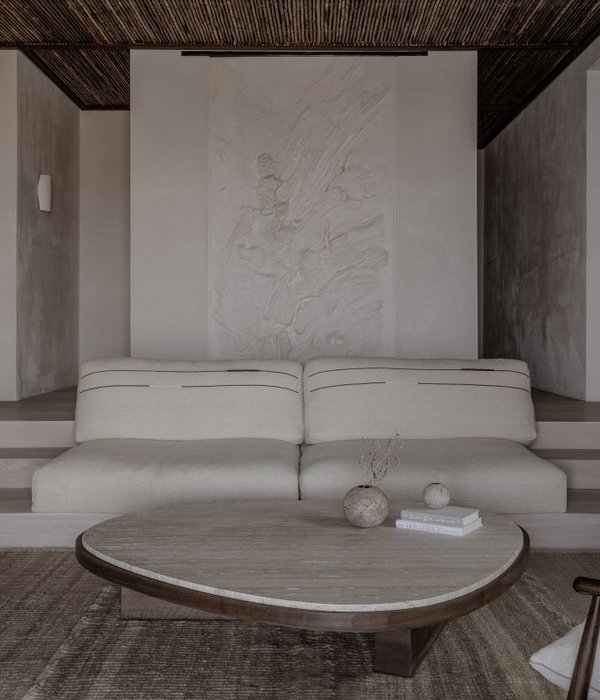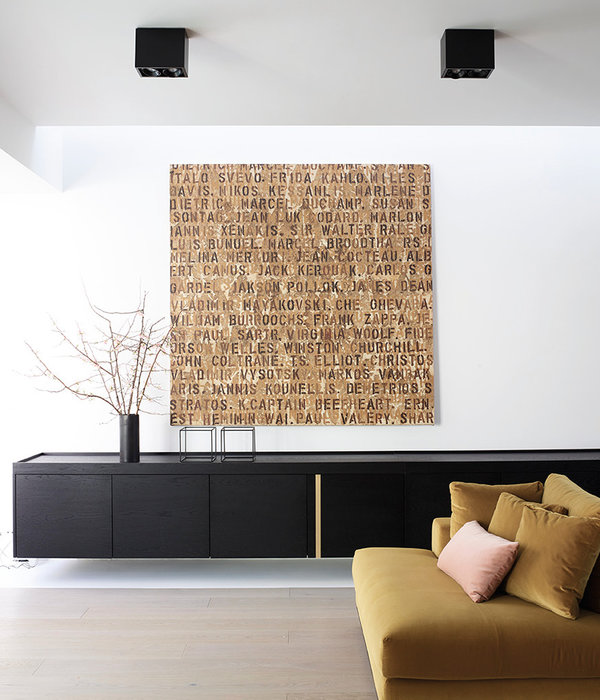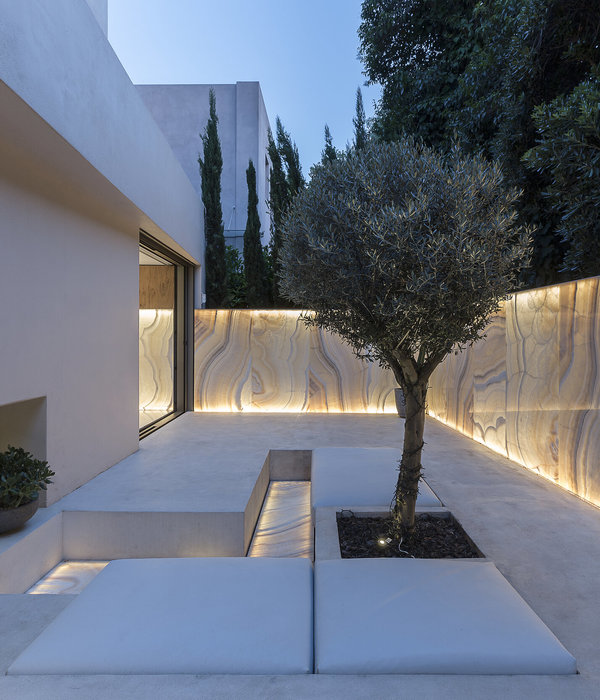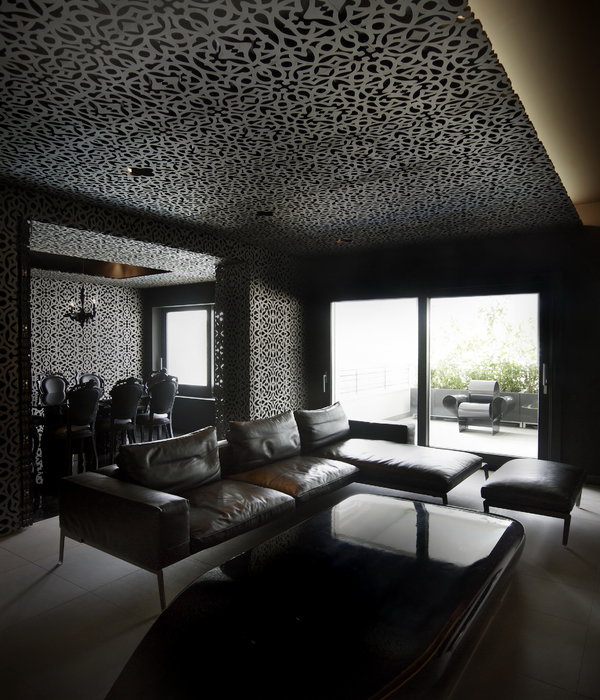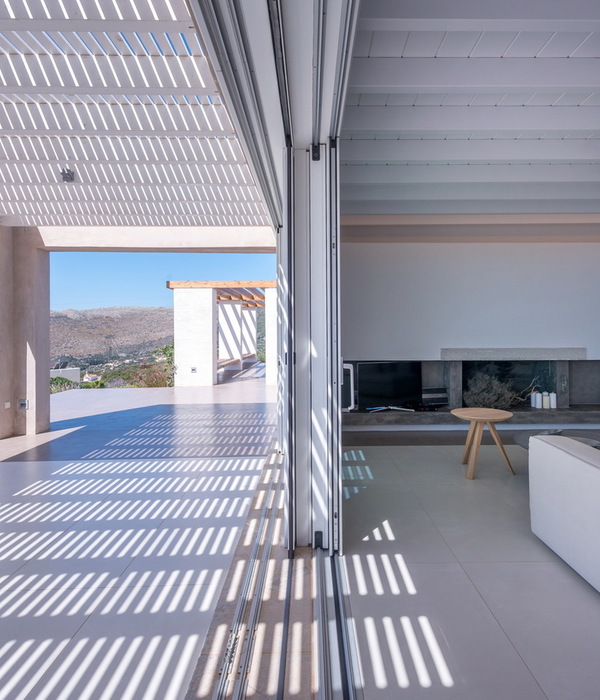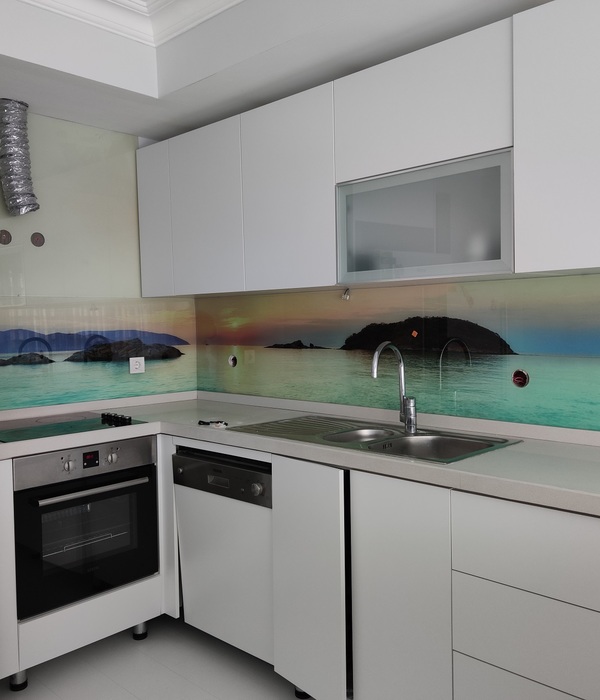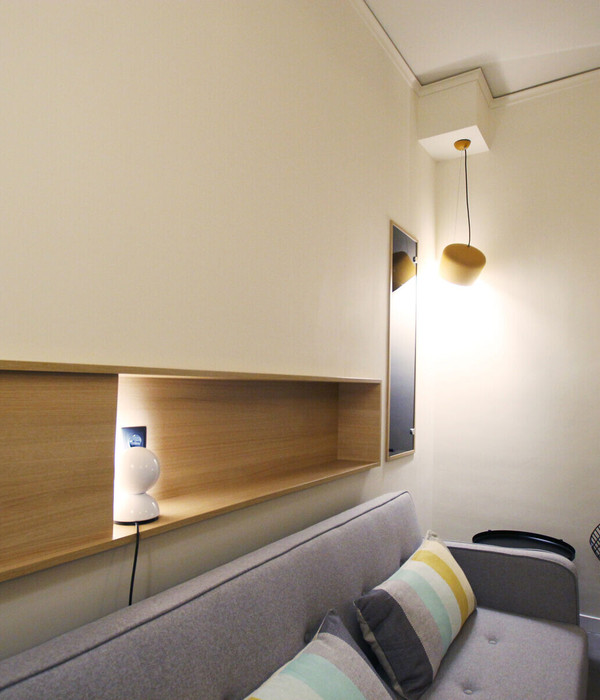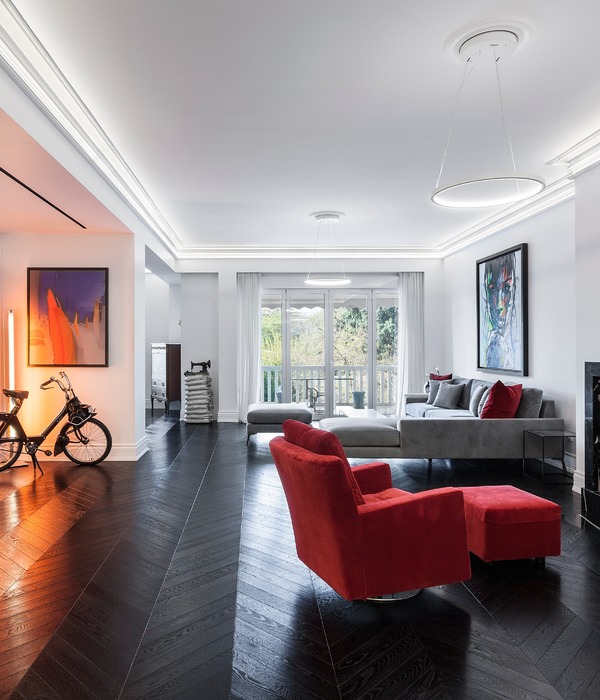- 项目名称:法国里艾莱镇15间社会保障房
- 设计师:Mabire Reich
- 位置:法国 里艾莱镇
- 分类:居住建筑
- 内容:实景照片
- 建筑设计负责人:Régis Pioche
- 项目建筑师:Harmonie Habitat
- 结构工程师:E2C,BET
- 合作人:DEKRA,SPS
- 成本:1 269 000 € HT
- 工程师:SODEREF,VRD
- 图片:45张
- 摄影师:11h45
Ai lai in the French town of 15 rooms for social security
设计师:Mabire Reich
位置:法国 里艾莱镇
分类:居住建筑
内容:实景照片
建筑设计负责人:Régis Pioche
项目建筑师:Harmonie Habitat
结构工程师:E2C, BET
合作人:DEKRA, SPS
成本:1 269 000 € HT
工程师:SODEREF, VRD
图片:45张
摄影师:11h45
这是由Mabire Reich设计的法国里艾莱镇15间社会保障房。该项目旨在设计出全球范围的特定空间,造价控制在250欧元/平方米的居住空间。建筑师在小镇入口,设计了一个坡屋顶原型的住宅,该住宅是画的一部分,在细节、颜色和色调与景观相互融合。场地位于小镇西面的入口门户,南面是退休之家的停车场,北面是小块地块,东面是一片草坪,而西面是Sophie Trébuchet林荫大道。在这15间社会保障房之中,有10间是专门提供给与CARSAT达成协议的人员,老年人优先。整个项目呈现一种理性建设的态度。这种态度提供了建设的可能性,低预算、空间充足、光线充足。空间组合形式取决于住宅类型。每个房间具有特殊功能用途,从而有针对性地设计它的体量、分区、花园棚架或冬季花园。
译者: 艾比
The subject is simple: To do a project of 15 housings at the entrance of the little town of Riaillé, Loire-Atlantique, France.The subject is complex: How to surpass the global and particular production context of the project to propose generous housings, vectors of using value, at 1 250 €/m² of living area?
We could describe the project standing back and observing from a distant view. We then see the entrance of the town, the houses relating to the archetype “a rendered façade and a sloping roof”. The project is a part of a painting and inserts itself in the landscape with its materiality, its color and its tones. But the analogy is not confined to the mimetism. By its composition, it proposes a variance to the present model. Indeed, the occupation density of the plot is higher than those we can see in the neighborhood. This density is ordenanced in a regular composition which structures the landscape of the village’s entrance. Finally, when we look closer, it appeared that the bigger houses associate apparently traditional building and a light structure of winter garden.
As if the project was operating a collage of the foreground and the background of the landscape observed, the agricultural shelter associated to the pavilion. This set reformulated in a more precise, singular and contextual way, operates the synthesis of the present elements.
The plot is located at the west entrance of the municipality. It is bordered, to the south, by the parking lot of a retirement home, to the north by a subdividion, to the east by a meadow and, to the west by the Sophie Trébuchet boulevard. Among those 15 housings of the program, 10 are subjects of an agreement with the CARSAT and are dedicated to elderly.
We proposed a road system with an access from the Trébuchet Boulevard and with a road running parallel of the west and north plot limit, in order to not reduce the dimension of the plot with road of turning manoeuvre. To the north, a connection with the subdivision is operated. The road network is achieved, necessary tool to an urban continuity of the municipality development.
The housings are organized in 3 lines of north/south houses. A frontage road serves the B and C strips. The housings for elderly are located on the lower part of the plot. The retirement home is accessible by paths with a light slope for residents who would wish to use the establishment’s services.For families, the housings of the A strip are associated to the subdivision of which it is a kind of orderly conclusion.
The entire project has been elaborated by a rational constructive thought. This approach is a tool which has permit to provide the possibility, with a low budget, of a volume generosity, complementary spaces, openings and light. This generosity is applied differently depending of the type of housings. We begin with the specific use of each housing to choose the volume, repartition of surfaces, of the garden’s shed or the winter garden, which one was the more pertinent increase. If the entire housing s trough north/south, we can distinguish the T2 and the T3 whose living room/ kitchen are also trough, of the T4 and T5 whose, if they are not opened to the north, see their living room opens itself on a garden but also on a winter garden.For the openings to be a factor of living quality, we worked on the notion of intimacy in plans and sections. In plan, we disposed the T3 to the north of the frontage road, using the additional bedroom created by the T2 base plan to create a game of sawtooth, putting to distance the bay windows of the living room opening to the south.
The plantation (one tree per plot), the dustbin sheds, the technical boxes or the mailboxes are filters breaking the transversality of the housings’ views. In section, the level difference between an upper strip and the one on the middle permits to break views. It shows the trees canopy boarding the site to the south, to the residents who enter by their winter garden, and offer a crossing view upon their own planted slope.
We operated a depth work on the housing distribution, respecting the rules of accessibilities and sanitary laws, which make obligatory 2 doors between bathrooms and living room to propose generous bedroom (16 m²) for the elder’s houses. Considering that this room has an important use value for a population which can be lead to be bedridden, we proposed generous spaces, easily furnishable and appropriable.
法国里艾莱镇15间社会保障房外部实景图
法国里艾莱镇15间社会保障房外部侧面实景图
法国里艾莱镇15间社会保障房外部背面实景图
法国里艾莱镇15间社会保障房门口实景图
法国里艾莱镇15间社会保障房中间街道实景图
法国里艾莱镇15间社会保障房外部屋顶实景图
法国里艾莱镇15间社会保障房外部夜景实景图
法国里艾莱镇15间社会保障房外部门口实景图
法国里艾莱镇15间社会保障房内部局部实景图
法国里艾莱镇15间社会保障房内部门口实景图
法国里艾莱镇15间社会保障房内部实景图
法国里艾莱镇15间社会保障房内部房间实景图
法国里艾莱镇15间社会保障房内部楼梯实景图
{{item.text_origin}}

