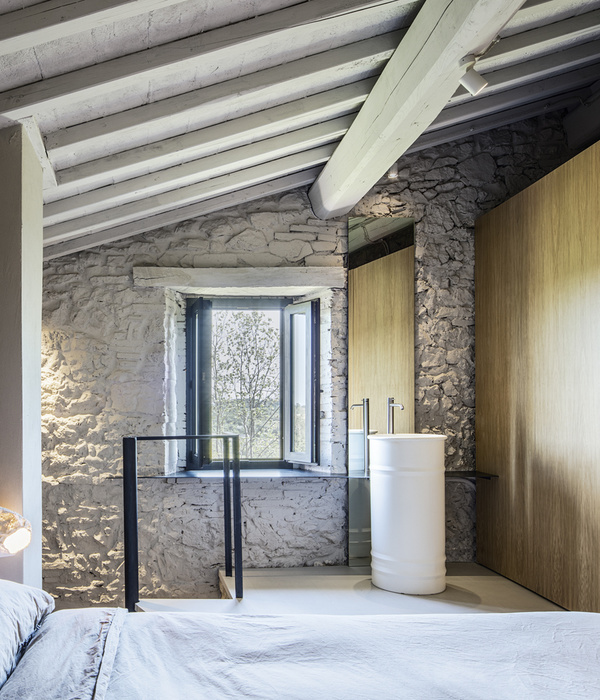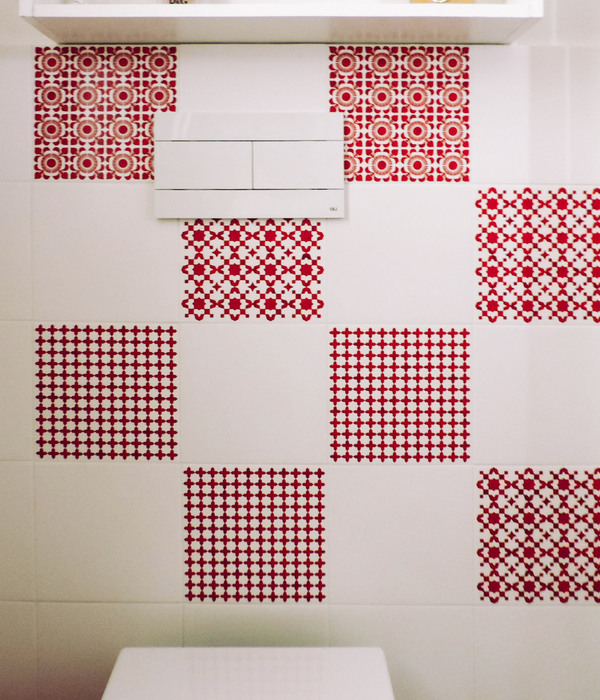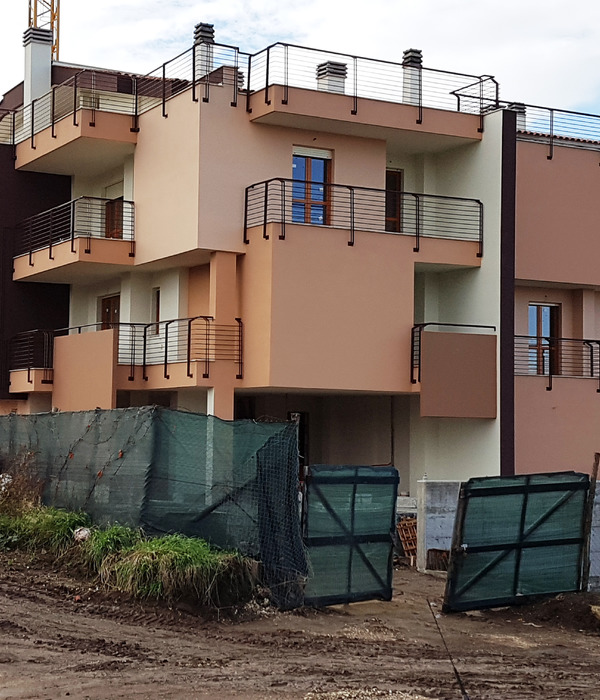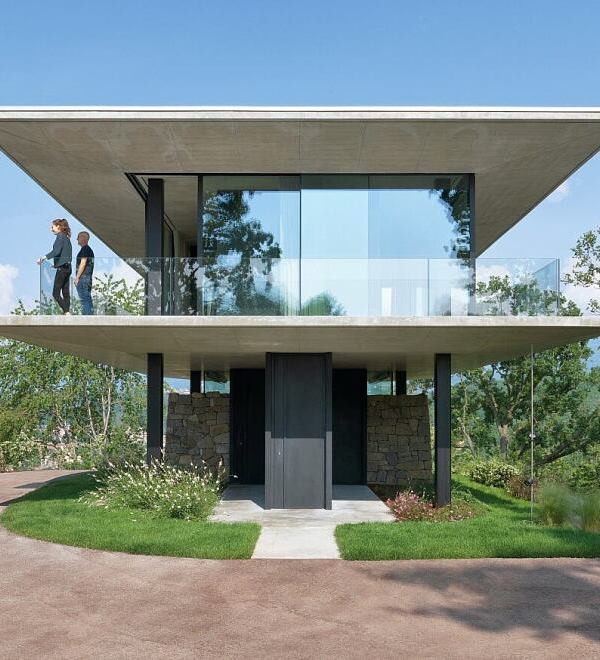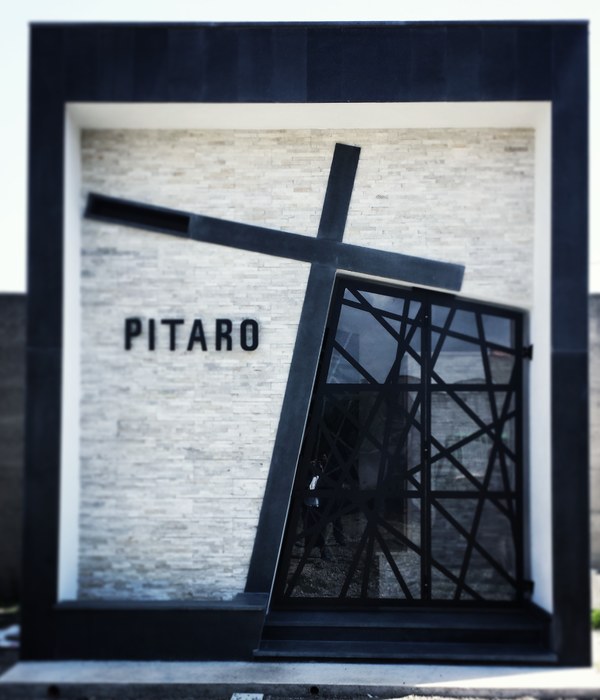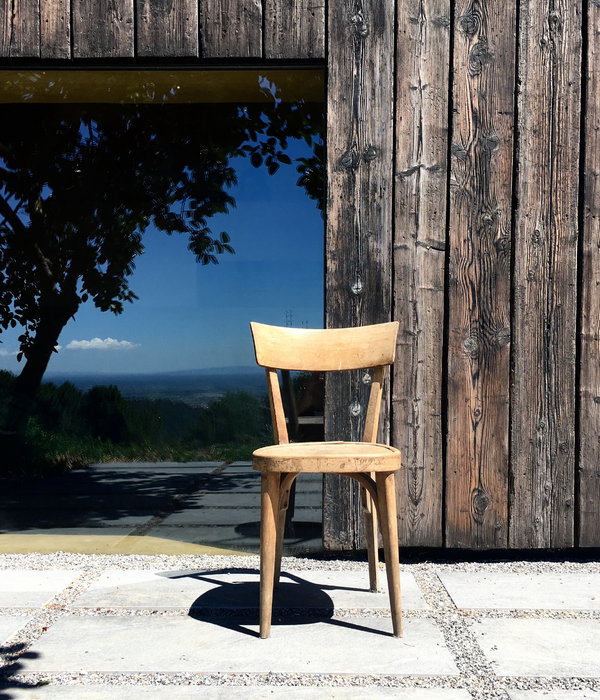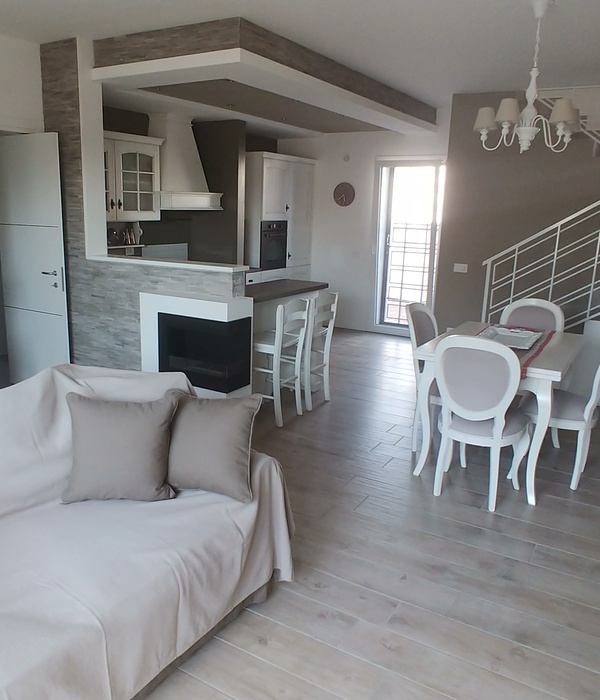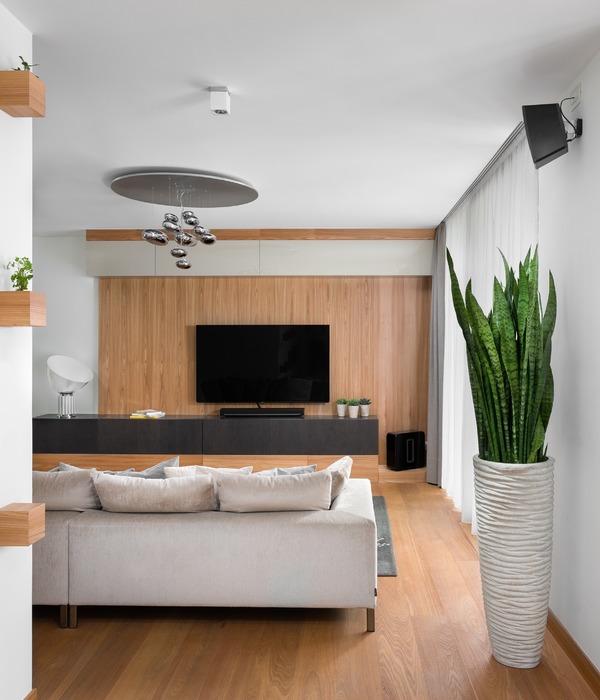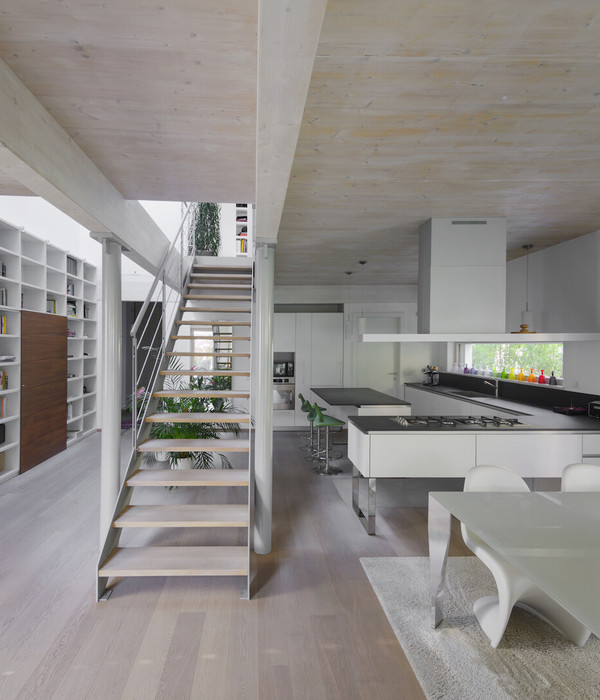© Dinesh Mehta
迪内什·梅塔
架构师提供的文本描述。Ishatvam 9号位于印度东部城市兰奇,是一座占地1800平方米的住宅建筑。沿着主干道的大部分地块正面被一个现有的汽油泵占据,只留下一条通往道路的车道,旁边有一个方形的空间,可以建在上面。
Text description provided by the architects. Situated in Ranchi, a city in East India, Ishatvam 9 is a residential building on a small plot of 1800 sqm. Most of the plot frontage along the main road is occupied by an existing petrol pump leaving just a driveway for access with a square shaped space beyond which is buildable upon.
© Dinesh Mehta
迪内什·梅塔
在过去的几十年里,这座城市大部分都是低层发展的。然而,在过去的几年里,城市化进程迅速,为应对这一情况,此前仅允许15米高的建筑物和相当于地块大小的可建面积的管理规定已改为允许50米高度,以及面积为地块3倍的可建区域。
Most of this city has existed with low rise development over the last few decades. However, the last few years have witnessed rapid urbanization and in response to this the governing rules which earlier allowed buildings of only 15m height and a buildable area equivalent to the plot size have been changed to allow 50m height as well as a buildable area 3 times the plot size.
Even Floor Plan
平地平面图
Odd Floor Plan
奇数楼面图则
这些改变的规则要求建造一座15层的大楼。这座城市的大多数居民已经习惯于住在有私人花园和空地的个别房屋里。因此,在这座城市建造的少数高层住宅由于缺乏私人的开放空间,仍然部分无人居住。
These changed rules necessitated building a 15 storeyed building. Most of the city’s inhabitants have been used to living in individual houses with private gardens and open spaces. As a result of this, the few high rise residential buildings that have been constructed in this city still remain partially unoccupied due to the lack of private open spaces in them.
© Dinesh Mehta
迪内什·梅塔
作为对这一需求的回应,这些公寓的设计是为了占据整个楼层,每一个房间都延伸到20英尺高的双层甲板。因此,每个内部空间都扩展到私人遮蔽的开放空间。
As a response to this need, the apartments have been designed to occupy a complete floor opening out on all sides with each room extending into twenty feet high, double height decks. Each of the internal spaces thus extends and into private sheltered open spaces.
© Dinesh Mehta
迪内什·梅塔
兰奇的气温从夏季的平均31摄氏度到冬季的12摄氏度不等。每个房间的加长甲板遮住了室内空间,使其免受夏季过热的影响,同时成为室内环境美化的室外延伸区。
Temperatures in Ranchi vary from 31ºC average in the summer months and 12ºC in the winter months. The extended decks for each room shelter the internal spaces from the excessive heat in the summer while becoming landscaped outdoor extensions to the rooms.
© Dinesh Mehta
迪内什·梅塔
公寓的设计只有极小的内部流通空间,中心有一个大型的客厅就餐区,所有房间都可以从这里进入。这个布局是根据城市居民的社会习惯而做的,在这个城市里,三代人通常住在同一栋房子里。起居室成为房子内的焦点,使不同家庭成员之间的互动得以增加。小区周围的大部分现有开发项目都是低矮的,每套公寓都可以看到周围环境的各个方向的开放性。
The apartments are designed with minimal internal circulation spaces with a large living dining area located centrally from which all the rooms are accessed. This layout is done in response to the social habits of the people in the city where 3 generations are generally living together in the same house. The living room becomes the focal place within the house allowing for increased interaction between the various family members. Most of the existing development around the plot being low rise, each apartment has views of the openness of the surroundings in each direction.
© Dinesh Mehta
迪内什·梅塔
Ishatvam 9的设计是为了满足其所在城市居民的社会需求,为每套公寓提供20%的开放面积,作为内部空间的延伸,最大限度地利用自然光和空气,并对房屋内的每一个房间进行交叉通风,建造一座城市高楼,让使用者对他们习惯居住的低层建筑开放。
Ishatvam 9 is designed in response to the social needs of the residents of the city of its location providing each apartment with 20% open area as extensions to the internal spaces, maximizing on natural light and air with cross ventilation to every room in the house, creating an urban high rise tower that will allow its users the openness of the low rise structures that they have been used to living in.
Architects Sanjay Puri Architects
Location Ranchi, Jharkhand, India
Category Apartments
Area 80000.0 m2
Project Year 2017
Photographs Dinesh Mehta
Manufacturers Loading...
{{item.text_origin}}


