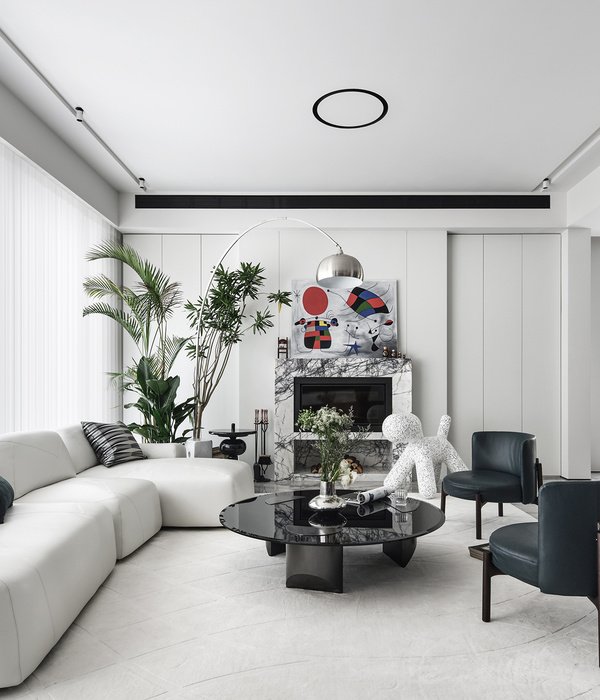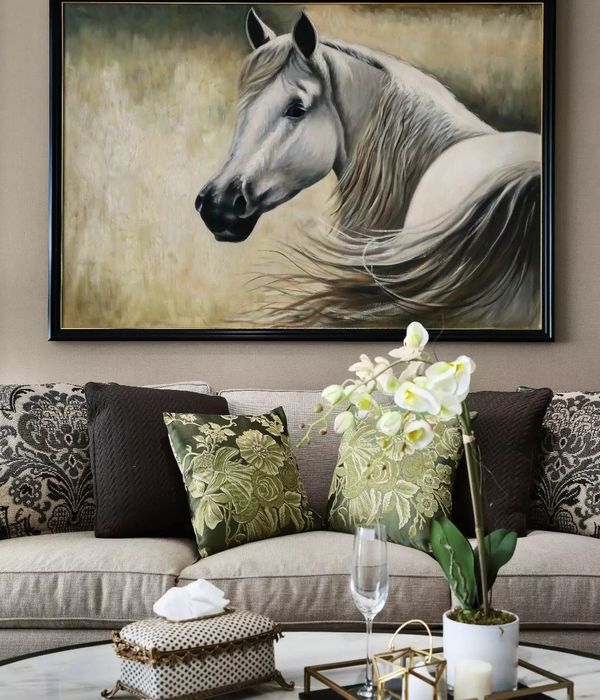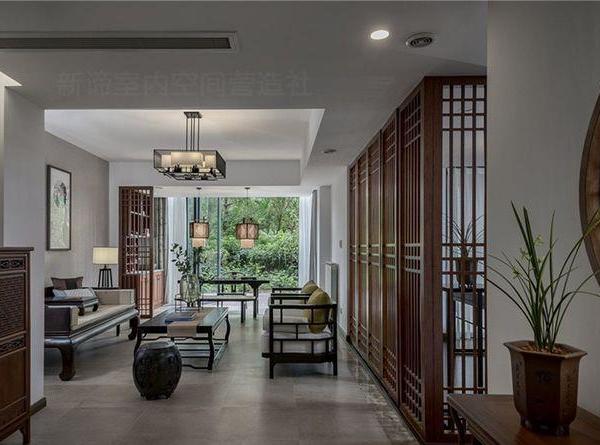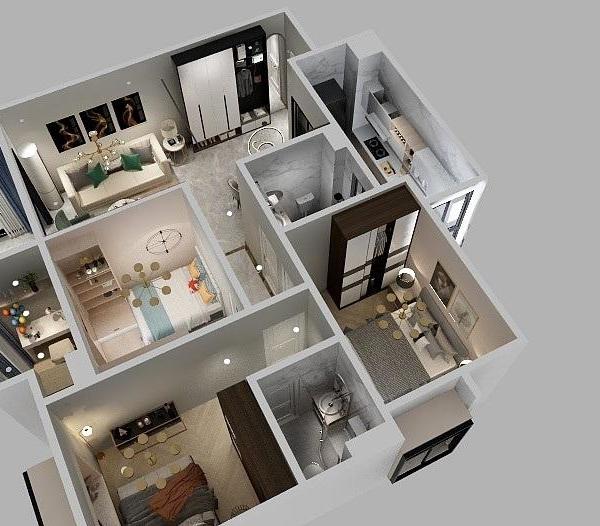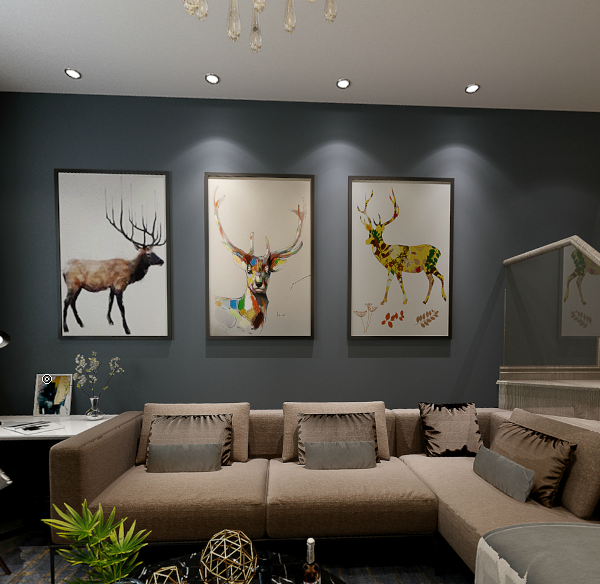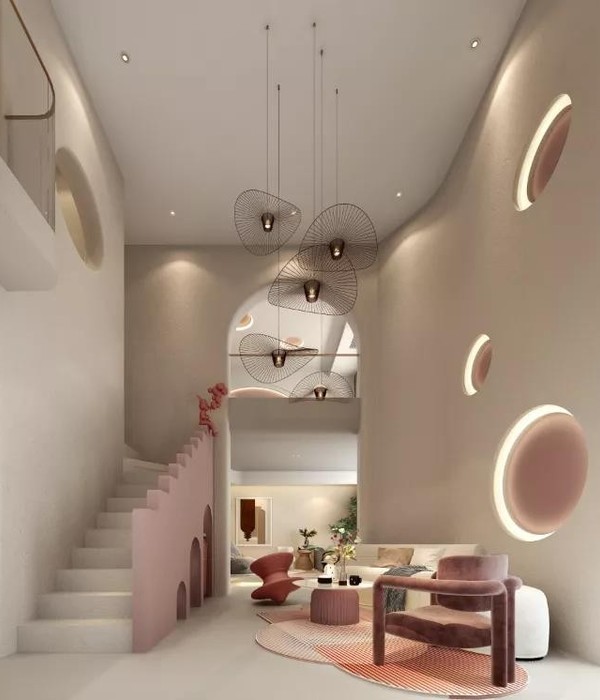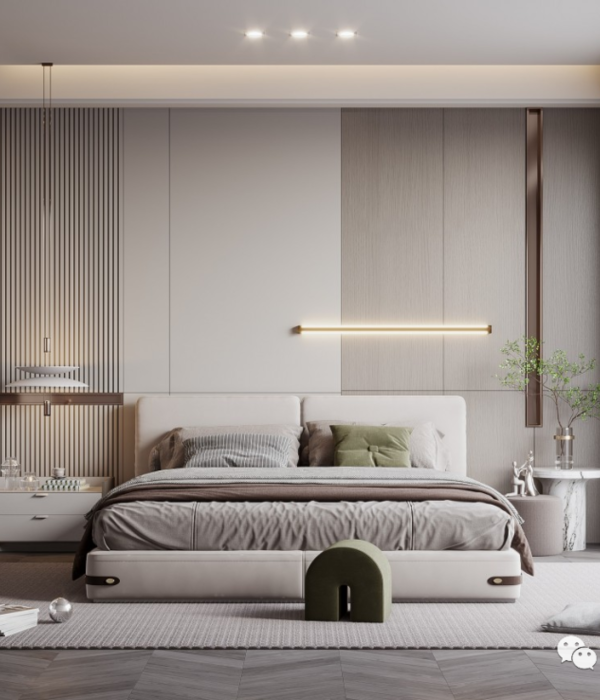The hills surrounding Pistoia are ancient sites dominated by ancestral agricultural archetypes. A prominent landscape of country houses, stone towers, and smaller objects such as staircases made from the same wood of the trees to which they stand. Among these pleasing antropic signs rooted in a millennial tradition, we find ourselves working on an unauthorised building. One of the many small "irregular" houses scattered in all the Italian territory. Built as a wooden cabin, maybe an animal shelter, in a not well defined time it was transformed in a brick house with a concrete roof. In the passage of ownership its fate would have been demolition before the notary passage, but why do you ever have to produce quintals of rubble when you can attempt a reuse? How can you be certain that even the concrete reinforced concrete floor would actually be eliminated? Applying the so-called "design solutions", before every architectural proposition, we conducted negotiations with the municipal technical office to ensure that the customer did not lose the acquired property and that the landscape could redeem from the abuse. The pre-existence -obscene in its nudity made of roughly brickwork and roof tiles somewhat out of context- have been clad in a wooden, chameleon-like dress, in relation to the shades of the earth and the surrounding knotted trunks of olive trees and cypresses. The lodge had to try to be part of the landscape, no more an unacceptable intrusion. Nothing more than necessary: zero form, a lot of matter. In this camouflage, woody, bushy architecture, the skin of the house would not imitate the tree bark, but it would have been made of wood itself. The outer skin All the cottage facades, including the roof, are covered by straw bales arranged in wooden frames. Straw bales have been collected in the surrounding fields. After been compacted into the wood frame, a technical sheet with vapor barrier and meteoric water insulation was seamed all around. Given its incompatibility with water and moisture, the straw never touches the ground. Up to half a meter high, the isolation consists of cellular glass in grain. As final cladding were screwed onto the frames recycled wooden board preventively burned to increase their resistance over time, thus reviving a forgot peasant technique. The roof is also cover with wooden board and becomes a deck for sunbathing. The incredible thermal insulation performance reached by this 25 cm depth coat allow to limit heating to 15/20 days between January and February. Also regarding summer heat, excellent performance has been achieved: the new roof is in fact a floating roof where the wooden boards are the only element that overheats by the sun’s rays, leaving shaded and cool the concrete wall section below. The new windows and french doors -custom-made by a local carpentry- are in dark sweden pine, have triple gasket and mount 33.1/12/4 doubleglazing. Openable windows and doors have a brise soleil made with the same burned wooden boards, while the fixed windows have the hidden frame. The inner skin Spatially the as-built interior appeared with a 1,2 meter steep that divided the environment in two parts, the lower one without access doors. It was a building monstrosity probably originating from the slope of the ground. It was decided to turn this paradoxical handicap into an element of uniqueness. Placing on the edge of the slope the freestanding kitchen, the two areas the little house were separated without having to place a balustrade that would emphasize the pre-existing spatial oddity. The kitchen at one side becomes a cantilever table, on the opposite site deeps into the window intrados, thanks to the glass reflection it ideally extends outdoors. If the exterior speak the dark language of the trunks and the ground, the interior is a dazzling golden casket that recall the hidden straw coating. Lime plaster is made of clay excavated in the surrounding fields and applied with many passages and craftsmanship. Strain strands were added to strengthen its consistency. For the floors and all the surfaces of the bathroom, the ancient technique of the cocciopesto was used, reaching an absolute water repellency and resistance to deterioration. The kitchen and stairs connecting the two levels are made of chestnut wood, a typical wood essence of Pistoia. The crude steel lamps have been specially designed and manufactured at the Hypnos Studio in Milan. They recover form and matter of torches and other peasant tools. Among the peculiarities of interior design there is the bathroom washbasin. It was made from a section of a cypress trunk, being felled as it was likely to collapse on the cottage itself. After the carving out of the hole for the stainless steel basin, the trunk was oiled until full satur
Casetta nell’oliveto
Localizzazione_Serravalle Pistoiese, Pistoia
Anno progetto_2015Anno realizzazione_2016Superficie_50 mqCommittente_privato
Prestazione_Progettazione preliminare, definitiva, esecutiva, direzione lavori
Un condono estetico
La collina che cinge Pistoia è un luogo antico dominato da archetipi agricoli ancestrali.
Un paesaggio puntellato di case coloniche, torri di pietra e oggetti minori come scale a pioli ricavate dallo stesso legno degli alberi al quale si poggiano.
Tra questi segni leggiadri d’antropizzazione radicati in una tradizione millenaria, ci troviamo ad operare su di un abuso edilizio.
Una delle tante piccole casette “irregolari” di cui è disseminato il territorio italiano.
Nata come una baracca di legno, ricovero d’animali, divenne in un momento non ben precisato una casetta di mattoni forati e tetto in cemento armato.
Nel passaggio di proprietà il suo destino sarebbe stato la demolizione prima del passaggio notarile, ma perché mai dover produrre quintali di macerie quando si può tentare un riuso?
Come esser certi che anche la platea fondativa in cemento armato sarebbe stata effettivamente eliminata?
Applicando il cosiddetto “design delle soluzioni”, prima ancora di qual si voglia progetto architettonico, abbiamo condotto una trattativa con l’ufficio tecnico comunale per fare in modo che il cliente non perdesse il bene acquisito e che il paesaggio potesse redimersi dall’abuso.
Si è pensato che la preesistenza, oscena nella sua nudità fatta di laterizi forati murati approssimativamente e tegole marsigliesi un po’ fuori contesto, potesse essere ammantata di una veste lignea, camaleontica per rapporto alla tonalità della terra, dei tronchi nodosi degli ulivi e dei cipressi circostanti.
La casetta doveva cercare d’essere parte del paesaggio, non più inaccettabile intrusione.
Niente di più dello stretto necessario: zero forma, molta materia.
In questa architettura mimetica, di selva, di boscaglia, la pelle della casa non avrebbe imitato la corteccia d’albero ma sarebbe stata natura lignea essa stessa.
L’involucro esterno
L’intero perimetro murario della casetta, copertura compresa, è stato rivestito da balle di paglia disposte dentro telai di legno.
Ciò ha permesso d’inglobare gli sporti di falda portando ad un livello di astrazione elevato la geometria prismatica della casetta.
Le balle di paglia sono state raccolte nei campi circostanti, il loro essere a km0 è totale.
Successivamente al loro compattamento dentro una griglia di assi lignei è stato posto un telo tecnico con funzioni di freno vapore e isolamento dalle acque meteoriche.
{{item.text_origin}}

