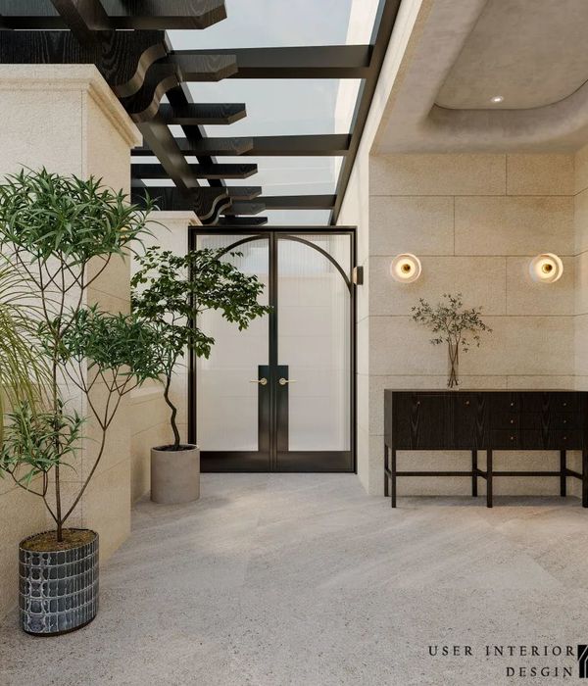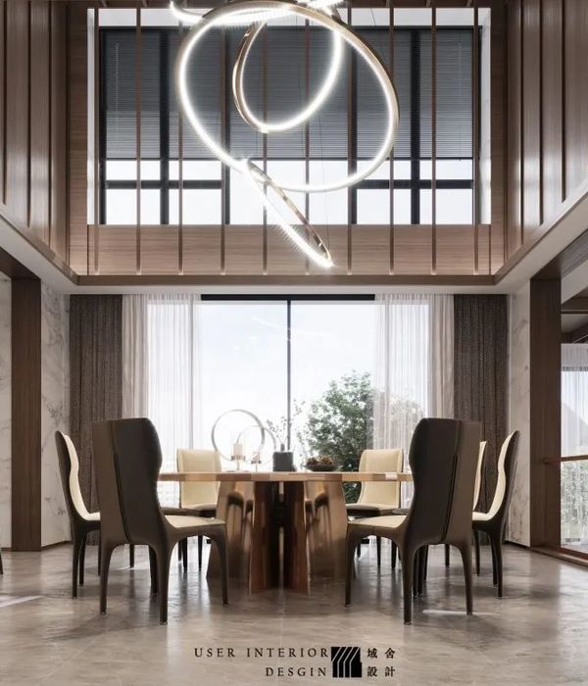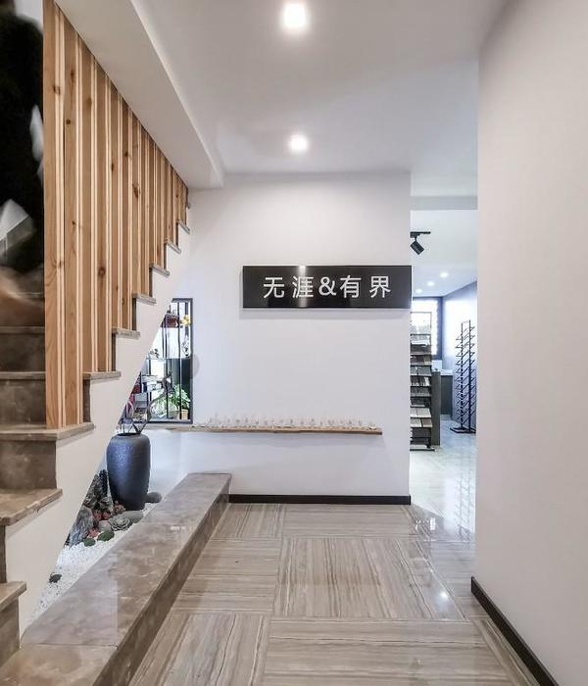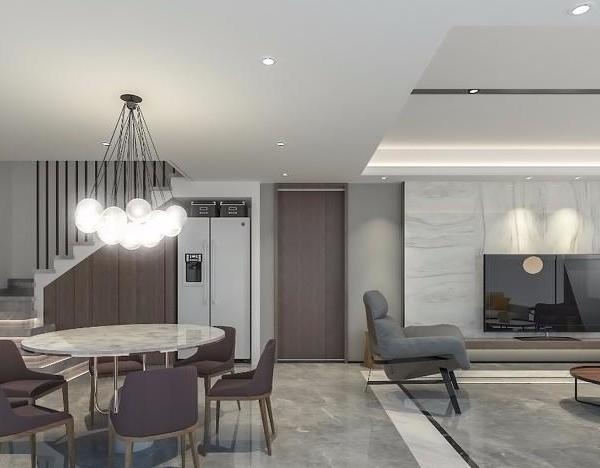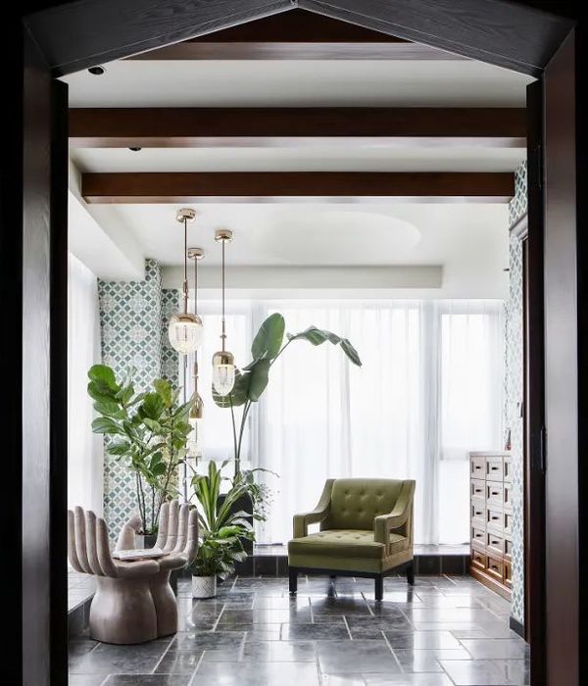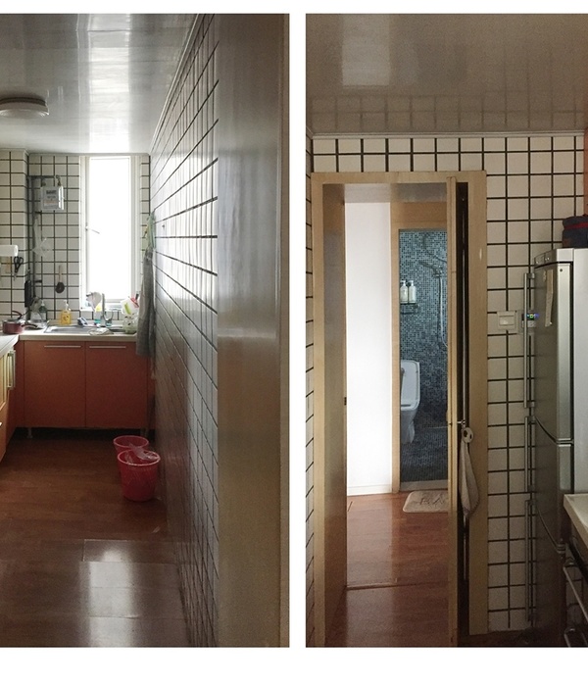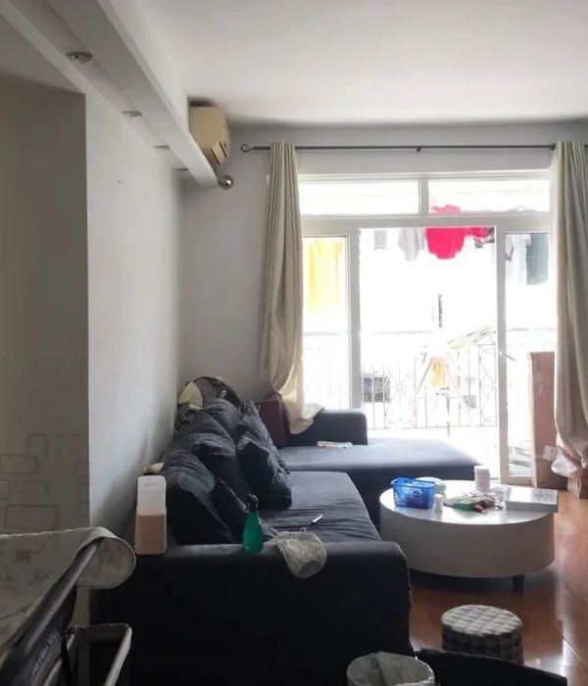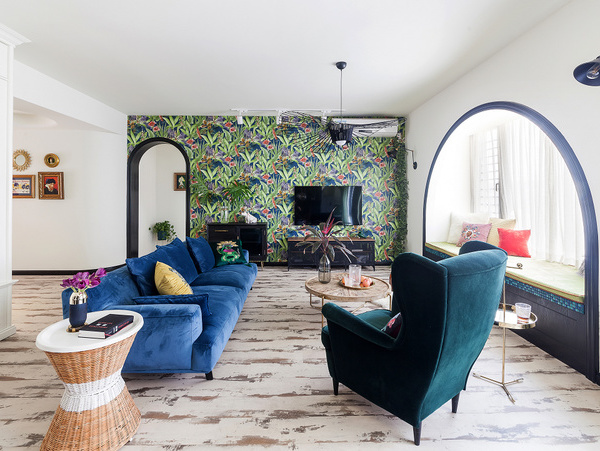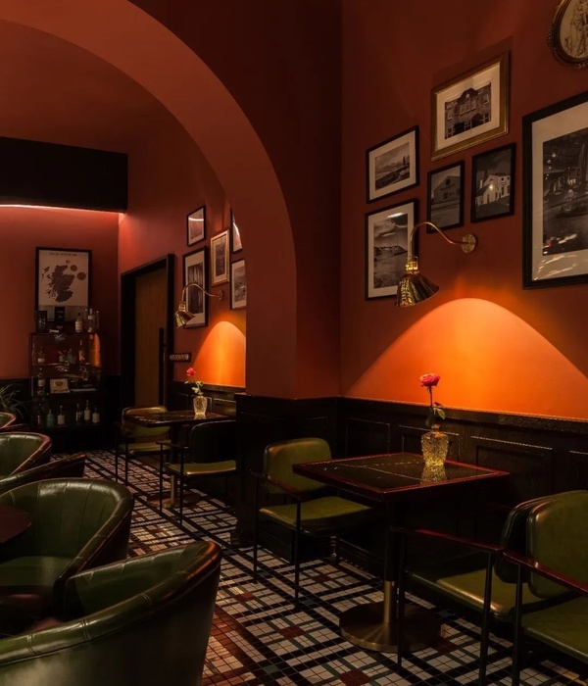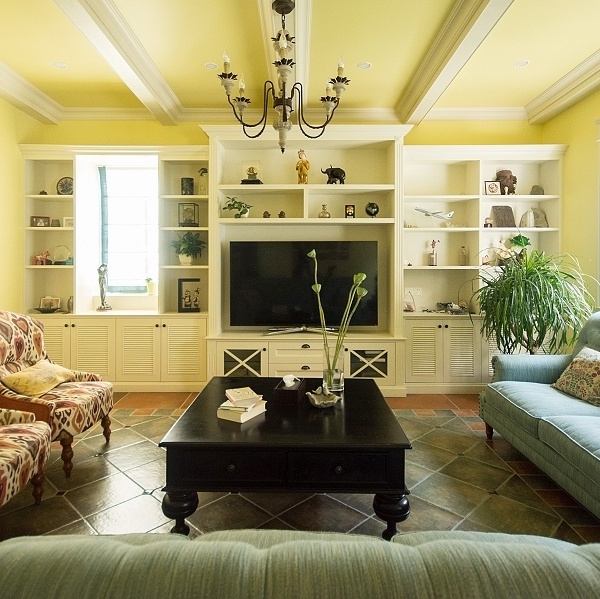The required offset from the building line provided a great opportunity for an elevated private city garden surrounding this modern penthouse located on the top of an apartment complex in eastern Belgium. A grassy path meanders around the living unit creating a relation with the nature in the city on a higher level.
The plan of the apartment has been inspired by this arrangement and resulted in setting the dialogue between the outside and the inside as a core concept for the layout. The circulation area has been distributed along the external walls to maximise the amount of light inside and to emphasise the relationship with the external 360 degree garden. With the open perimeter of the interior, the central part has been dedicated to spaces that are less dependant on the incidence of light.
As the concept design is based on the honest and raw materials, natural stone and dark timber can be found in every corner of the interior. The colour palette has been kept warm with brown, grey & beige-related tones to enhance a cosy feel and to provide a cheerful yet restful environment. The external cladding of the building’s elevation in Ceppo di Gre comes back in the joinery inside to reinforce the link between the exterior and the interior.
The details are kept simple in aim to reach minimalist objectivity, stripping away the layers of ornaments to create clean perspectives and frame the outside. The plan is composed by linking sequences of spaces together from the living spaces towards the more intimate and private areas. The materiality and warmth is linked to this gradual transition. Encasing a bathroom in a stone wall creates a cave-like yet pleasantly lit space.
Our aim was to create a generous one bedroom apartment with an office space which has a flexibility of being transformed into two bedroom apartment with a private bathroom for each room in the future. Currently the office space can be closed off with a large sliding wall cladded in cherry veneer.
The clients are a couple of entrepreneurs, living in a large family house on the outskirts, who were eager to move to the city centre. Nonetheless the couple was willing to preserve the qualities of living in a house with a garden, so the brief required a spacious, open plan with as much natural light incidence as possible. Our focus was to create a house feeling on the 5th floor of an apartment complex in the heart of the city.
The internal scheme didn’t include a lot of internal walls in our concept, so we decided to use joinery as the space defining element. The entrance to one of the bathrooms is integrated into one of the closet doors and a massive sliding wall in veneer divides the office room and the bedroom, giving it flexibility in the layout. The internal core is finished in veneer with a number of softly integrated sliding and hinged doors.
{{item.text_origin}}

