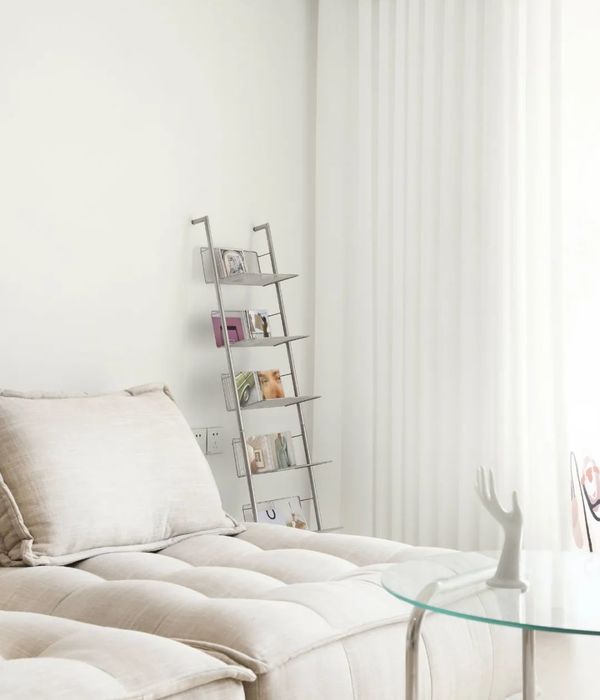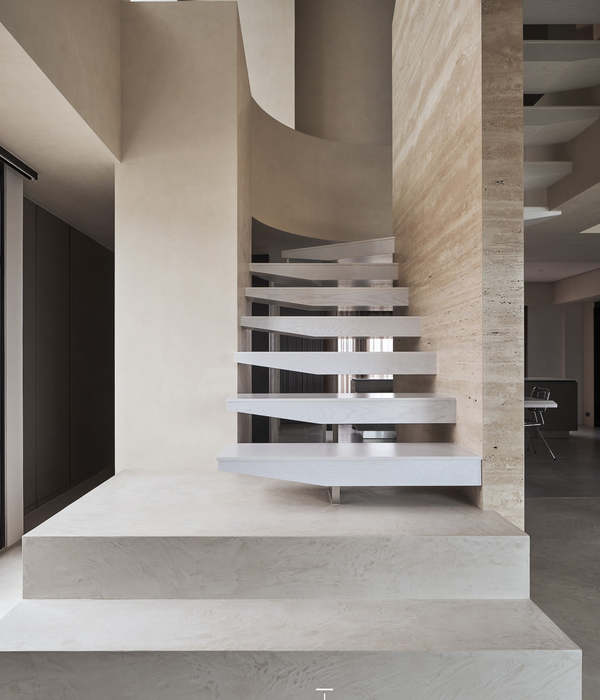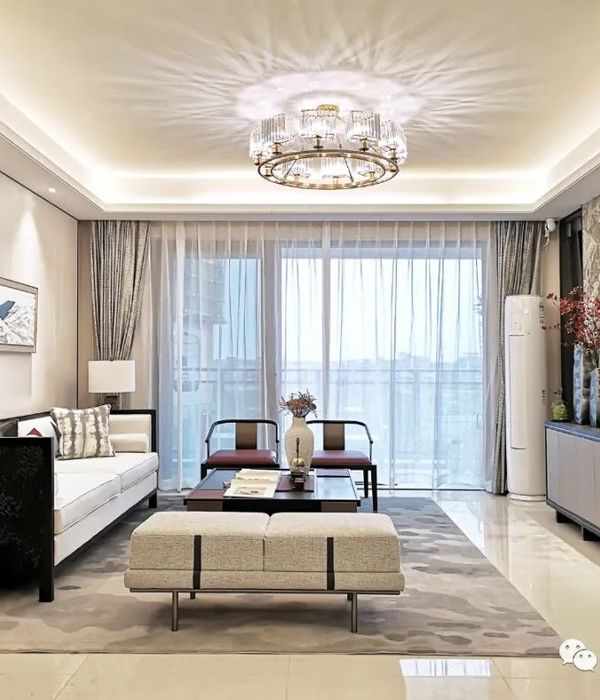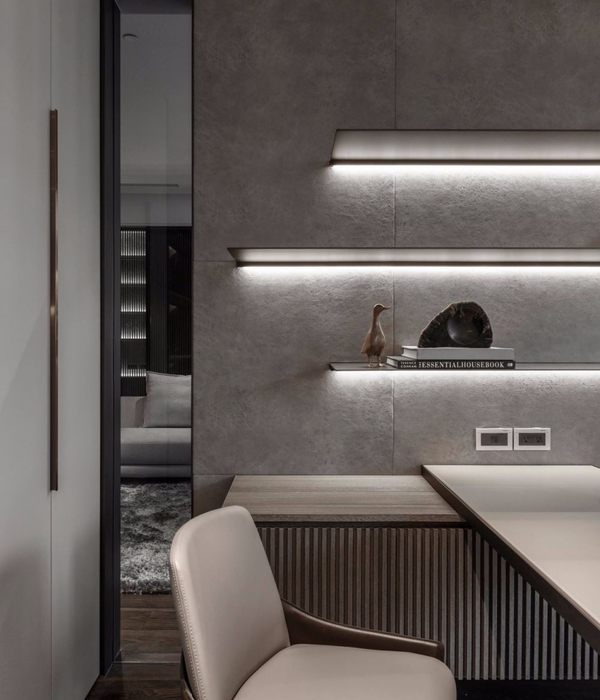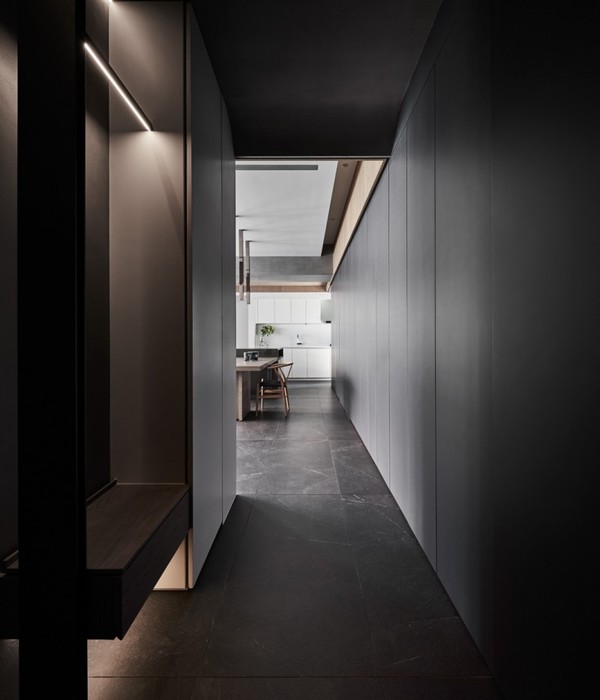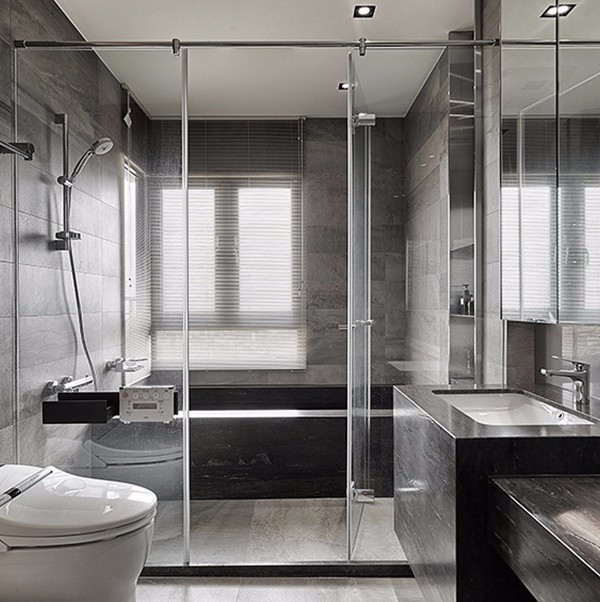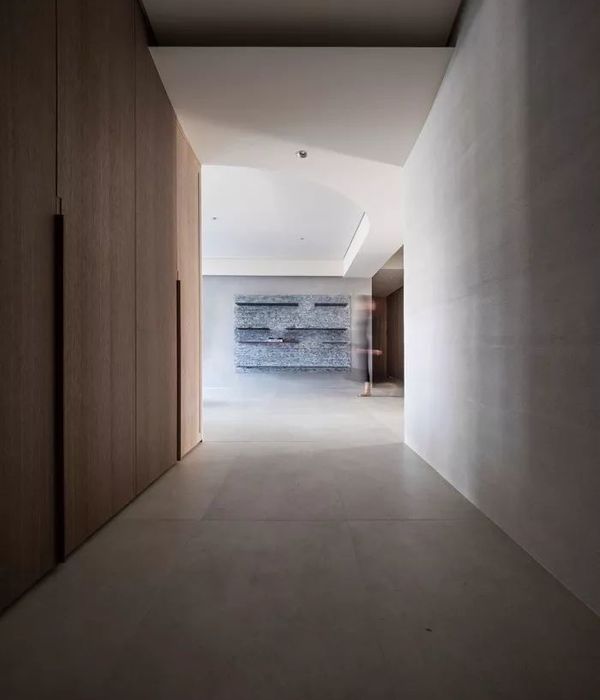Home Lifestyle
以空划域|隔间为舍
「域舍」,专注理性的艺术
从设计的角度,为空间赋予无限可能
「 厦门域舍 X 里子设计办公室 」
一湖、一域、一舍
一人、一意、一心
设计面积/400
Design Area /400
主案设计/陈嘉源
Designer / Jiayuan Chen
DESIGN CONCEPT
此项目位于湖心岛中央的别墅区,风静浪息,水月交合,在经历过空间设计行业的喧嚣后,如此的宁静,总是最心仪的本真。
别墅分为三层,在空间规划上进行了有机的归纳,旨在为每一个空间设计师,找到自己最心仪的位置。
SPACE APPRECIATION1F
一层,为形象接待和公共办公区,同时员工茶水休息室也安放在这里,便于日常的工作以及和业主的沟通。
The first floor is the image reception and public office area, and the staff tea lounge is also placed here to facilitate daily work and communication with the owner.
当「金属」跃出室内的整体设计语言中,将会营造出极富碰撞感的环境,为空间的流动性,带来更强烈的生命力。
When "metal" jumps out of the overall design language of the interior, it will create an environment with a sense of collision, which will bring greater vitality to the fluidity of the space.
玄关隐约透过的灰蓝色雕塑成为空间的轴心,利用穿透感十足的条形灯光,配合局部流畅的圆弧造型,最后再加上利落的空间划分,同样是对立与互补,空间的生命力再一次得到更完整的体现。
The gray-blue sculptures faintly penetrating through the porch become the axis of the space. The penetrating strip lights are used in conjunction with the partial smooth arc shape. Finally, the neat space division is also opposed and complementary, and the space is also complementary. Vitality is once again embodied more completely.
2F
二层,为总经理、主管独立办公空间,绝对安静的环境,也给设计师和管理人员赋予了想象与创作的空间。
The second floor is an independent office space for general managers and supervisors. The absolutely quiet environment also gives designers and managers space for imagination and creation.
该层经过楼梯迎面而上的,是悬空伸出的石材洗手池与垂直而下的出水口。
On this level, passing the stairs and going up, are the suspended stone sink and the vertical water outlet.
卫生间隐藏于墨绿色的背景暗门中,旨在用当代的材料及手法回归最本真的世界规律——敬畏自然的意志、规则、和温度。
The bathroom is hidden in a dark green background hidden door, aiming to use contemporary materials and techniques to return to the most authentic world laws-the will, rules, and temperature in awe of nature.
总经办则通过方盒形式的过道将空间一分为二,将工作区和接待区完美区分,再利用可翻转的木隔断灵活调整设计师对于私密的需求。
The general manager’s office divides the space into two through a square-box aisle, which perfectly separates the working area from the reception area, and uses the reversible wooden partition to flexibly adjust the designer’s privacy needs.
中轴的雕塑和远端的小景通过视线穿透方盒,上阶入室,静享孤独,内里,便是一个古韵奢华,又与自然相融的世界。
The sculpture on the central axis and the small scene at the far end penetrate the square box through the line of sight, and enter the room upstairs, enjoying solitude in peace. Inside, it is a world of ancient charm and luxury and blending with nature.
-1F
负一层,融合了会议、展厅、娱乐、淋浴间及露台等多项功能,是一个综合的功能性空间,在娱乐休息的同时,也不会影响楼上的办公。
The basement floor integrates multiple functions such as conferences, exhibition halls, entertainment, shower rooms and terraces. It is a comprehensive functional space. While entertaining and resting, it will not affect the office upstairs.
该层因先天的层高及采光优势,所以把大部分辅助部分的功能设置于此。
Due to the inherent height and lighting advantages of this floor, most of the auxiliary functions are set here.
将孔洞与数组作为理念,用简洁的手法联系在一起,不做刻意渲染,意到即止。
Take the hole and the array as the concept, and use a simple way to connect together, don’t make deliberate rendering, just stop thinking about it.
地上部分,线型灯围绕会议空间贯穿前后,尽可能延伸宽度,保证层次的丰富。
On the ground, linear lights run through the front and back around the meeting space, extending the width as much as possible to ensure the richness of levels.
透过可完全敞开的落地门,连接至可以呼吸的露台,林荫树梢,尽收眼底。
Through the floor-to-ceiling door that can be fully opened, it is connected to the terrace where you can breathe, and the tree-lined treetops provide a panoramic view.
域舍本就是一群人的乌托邦,一座湖心岛,一间大别墅,心中的桃花源,人间的万事屋。
以光为景,隔空划域;以间为舍,高低穿行;方圆之中,现新旧对撞;纵横之下,致万物开朗。
- END -
AWARDS|获奖荣誉
2020亚太设计精英邀请赛-年度办公类别佳作奖
2020-2021.40 UNDER 40中国(厦门)设计杰出青年
2020国际空间设计大赛“ID+G”金创意奖-国际创新设计奖
第七届中国装饰设计奖(CBDA设计奖)-银奖
第十届中国国际空间设计大赛(中国建筑装饰设计奖)-银奖
IAI全球设计奖(室内奖)-铜奖
第十届艾特奖-铜奖
2019艾鼎奖-优秀奖
2019红棉奖-优秀奖
2019金堂奖优秀作品奖
2019这就是设计年度最佳办公空间奖
PAST WORKS|往期回顾
筠心|以自然建构艺术,缔造诗意墅居
在这里,见证嗅觉与质感的奇妙邂逅
竞秀 | 青春与美学,席卷巨浪力量
{{item.text_origin}}





